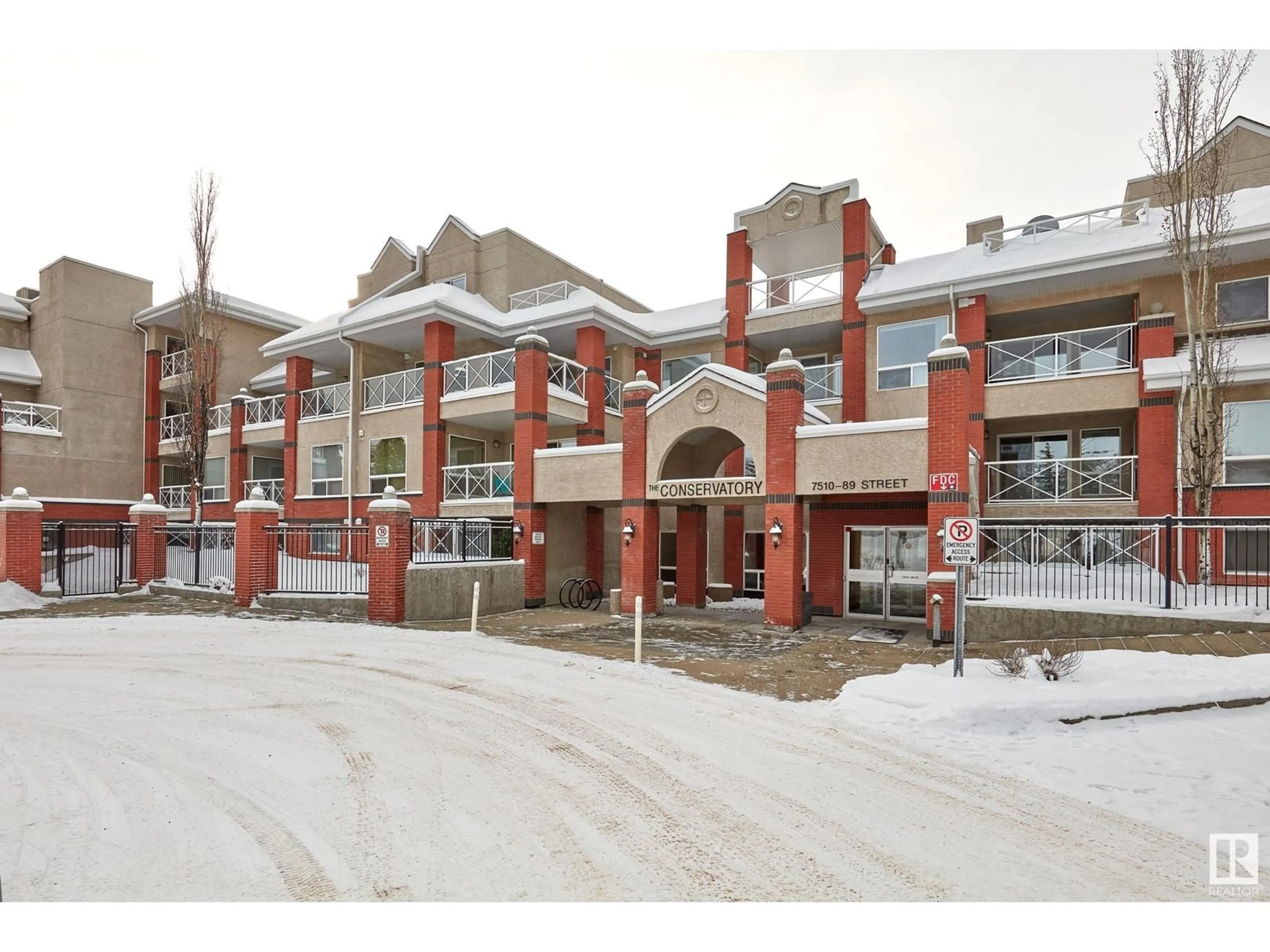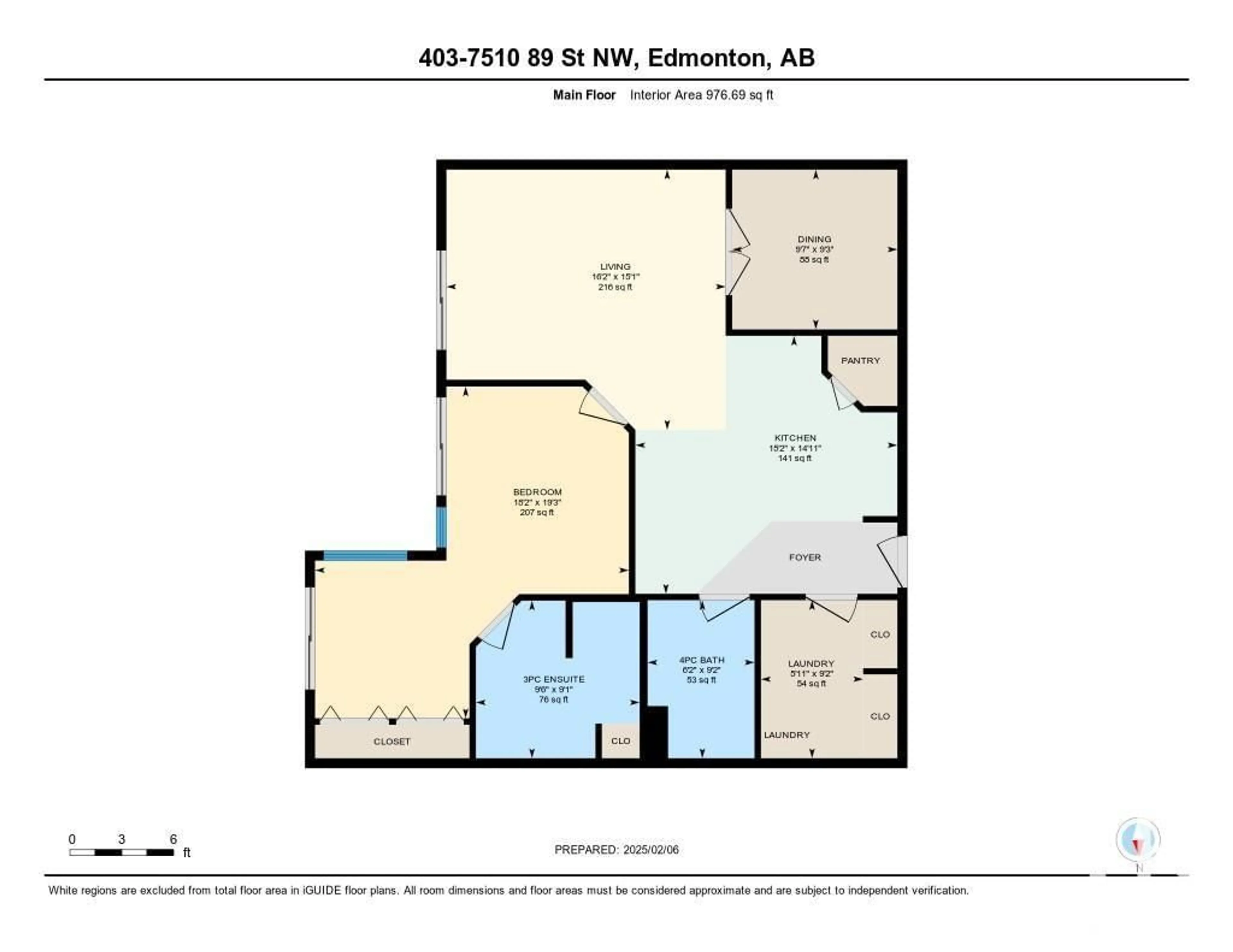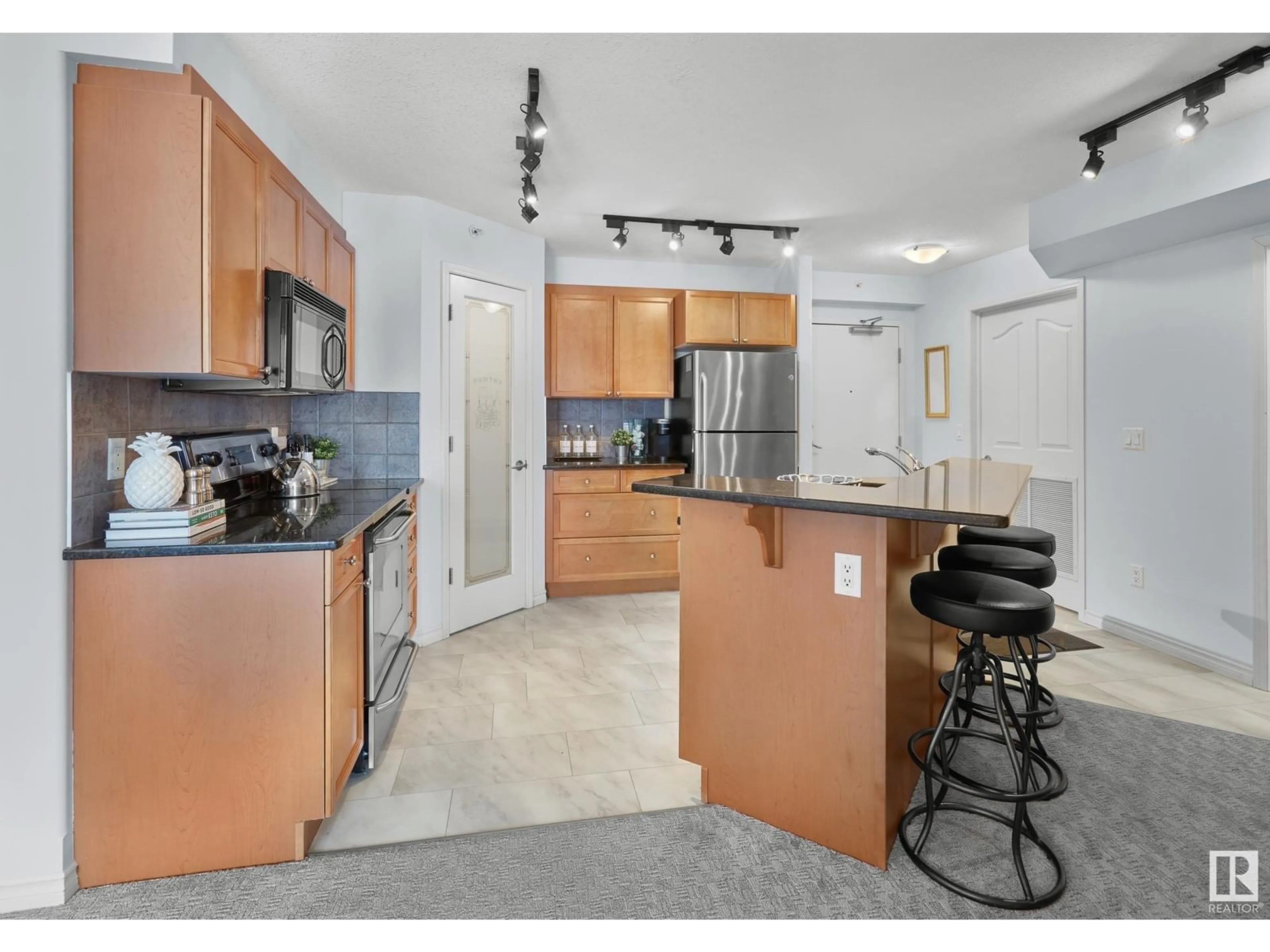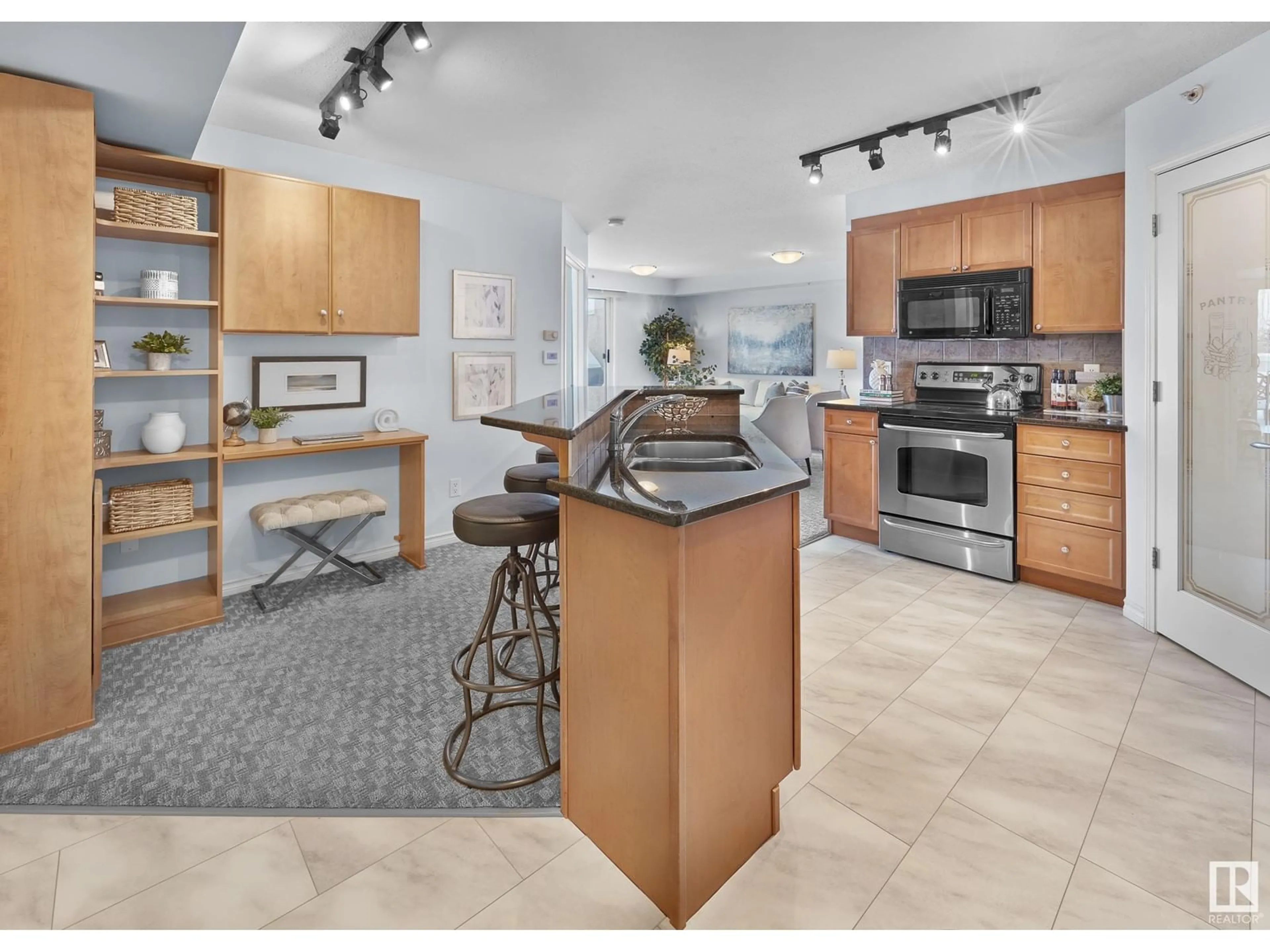#403 7510 89 ST NW, Edmonton, Alberta T6C0X5
Contact us about this property
Highlights
Estimated ValueThis is the price Wahi expects this property to sell for.
The calculation is powered by our Instant Home Value Estimate, which uses current market and property price trends to estimate your home’s value with a 90% accuracy rate.Not available
Price/Sqft$312/sqft
Est. Mortgage$1,310/mo
Maintenance fees$558/mo
Tax Amount ()-
Days On Market7 days
Description
Welcome to this top-floor stunner in a sought-after complex backing onto Mill Creek Ravine. Offering a perfect blend of nature and modern living, this trendy apartment boasts a huge terrace deck—a gardener’s dream and an entertainer’s paradise with breathtaking views. Inside, the gourmet kitchen is beautifully appointed with maple cabinets, granite countertops, a work island, dining bar, and a walk-in pantry. The spacious great room flows seamlessly onto the deck, while a den with French doors adds versatility. The primary suite features a 3-piece ensuite and an office nook overlooking the deck. With two full baths, a separate laundry room, underground parking with storage, and air conditioning, this home checks all the boxes. Set in a quality-built complex with a stunning lobby and serene ravine setting, this is a rare opportunity for refined urban living with nature at your doorstep! (id:39198)
Property Details
Interior
Features
Main level Floor
Living room
4.93 m x 4.59 mKitchen
4.62 m x 4.55 mDen
2.92 m x 2.82 mPrimary Bedroom
5.86 m x 5.54 mCondo Details
Inclusions
Property History
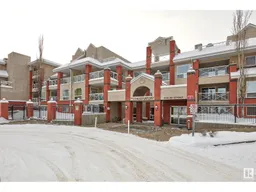 23
23
