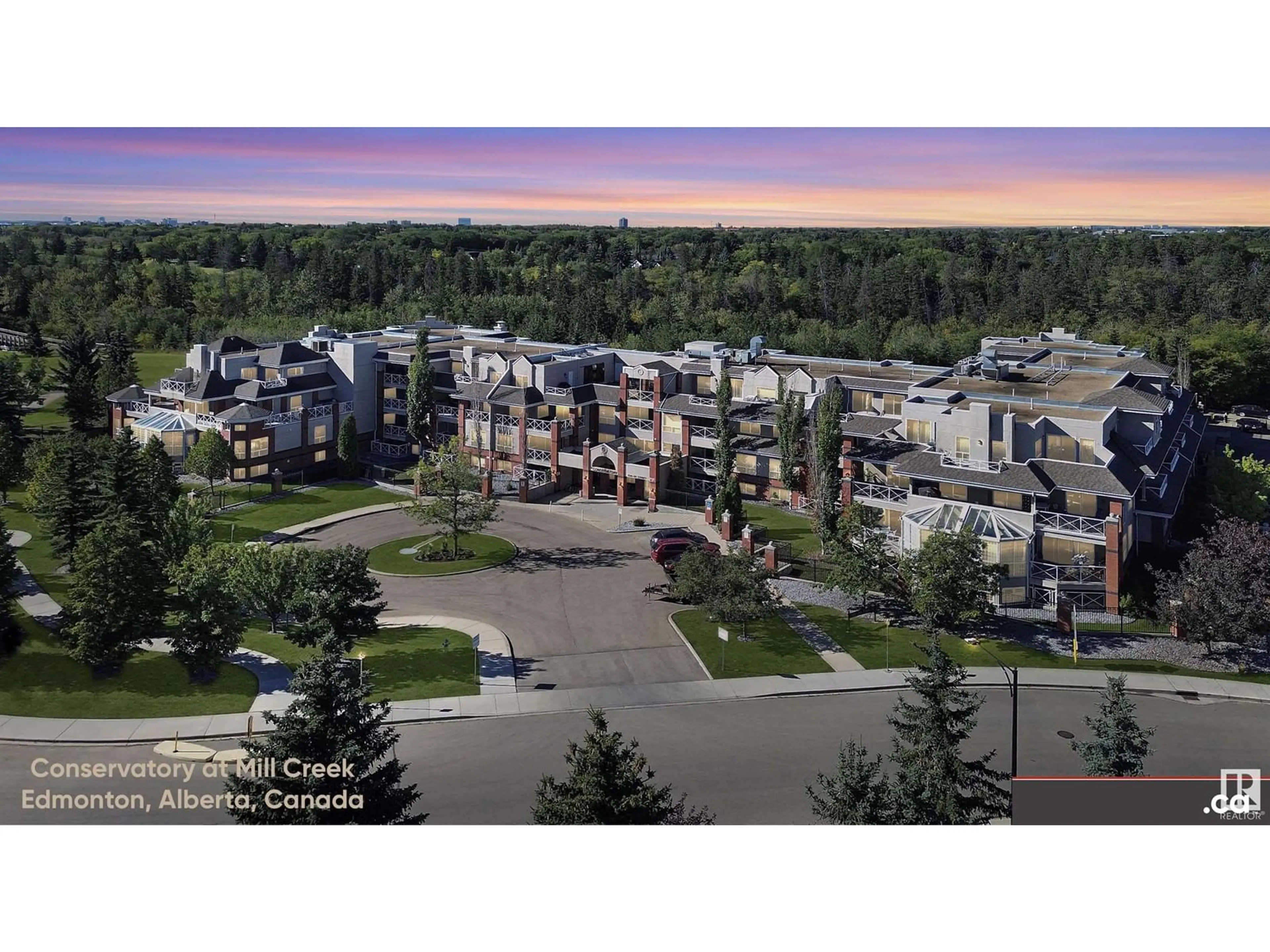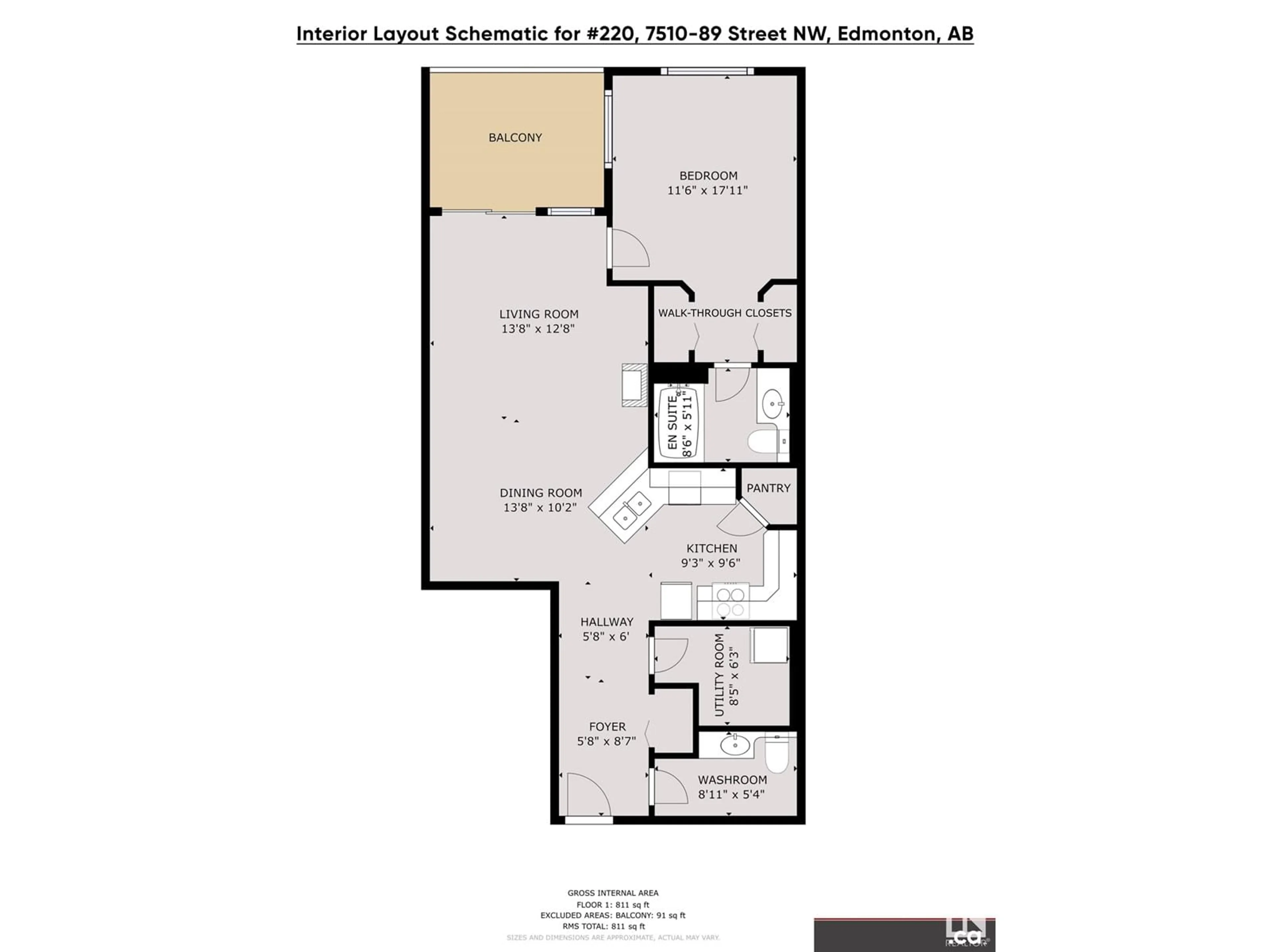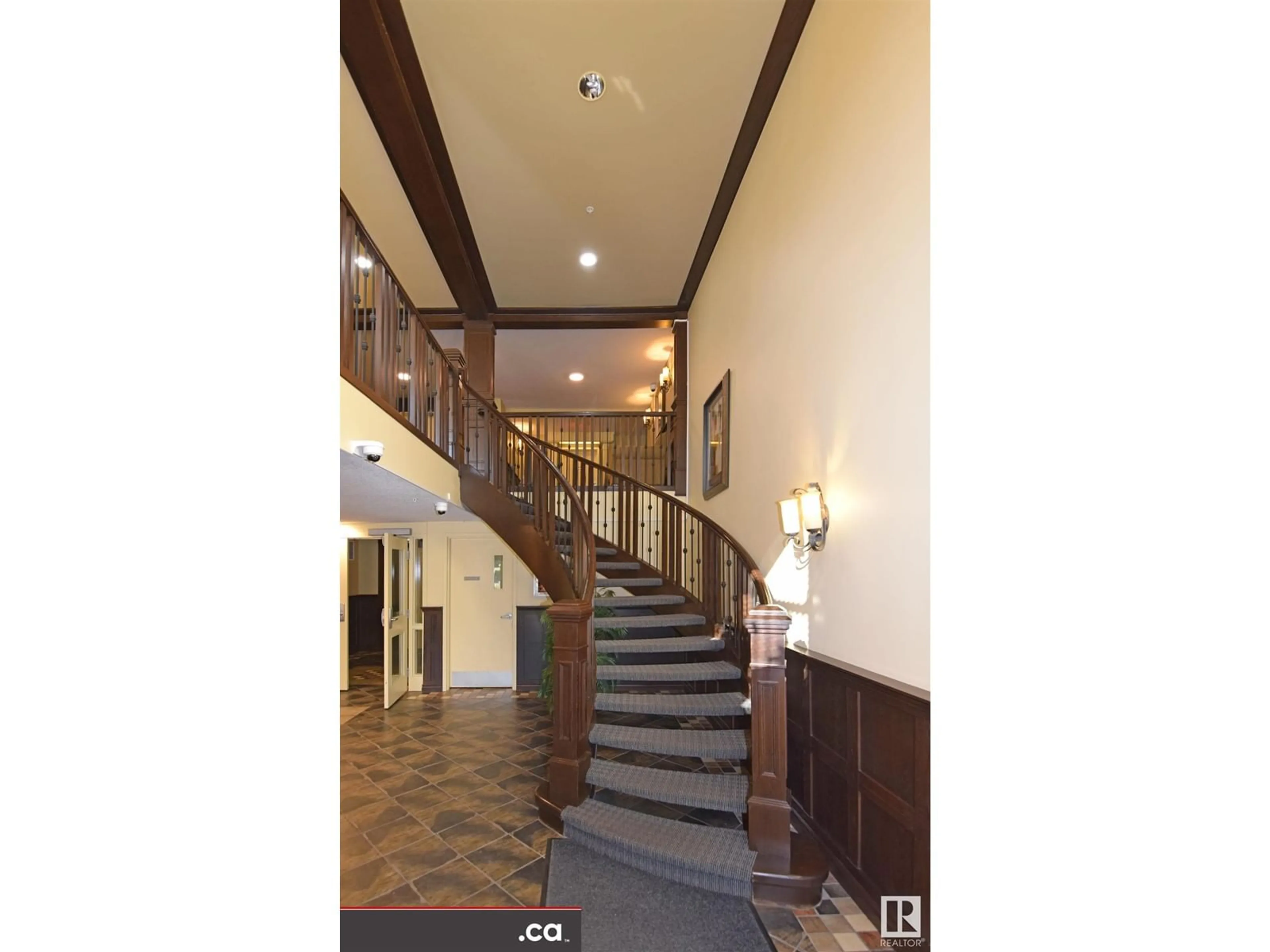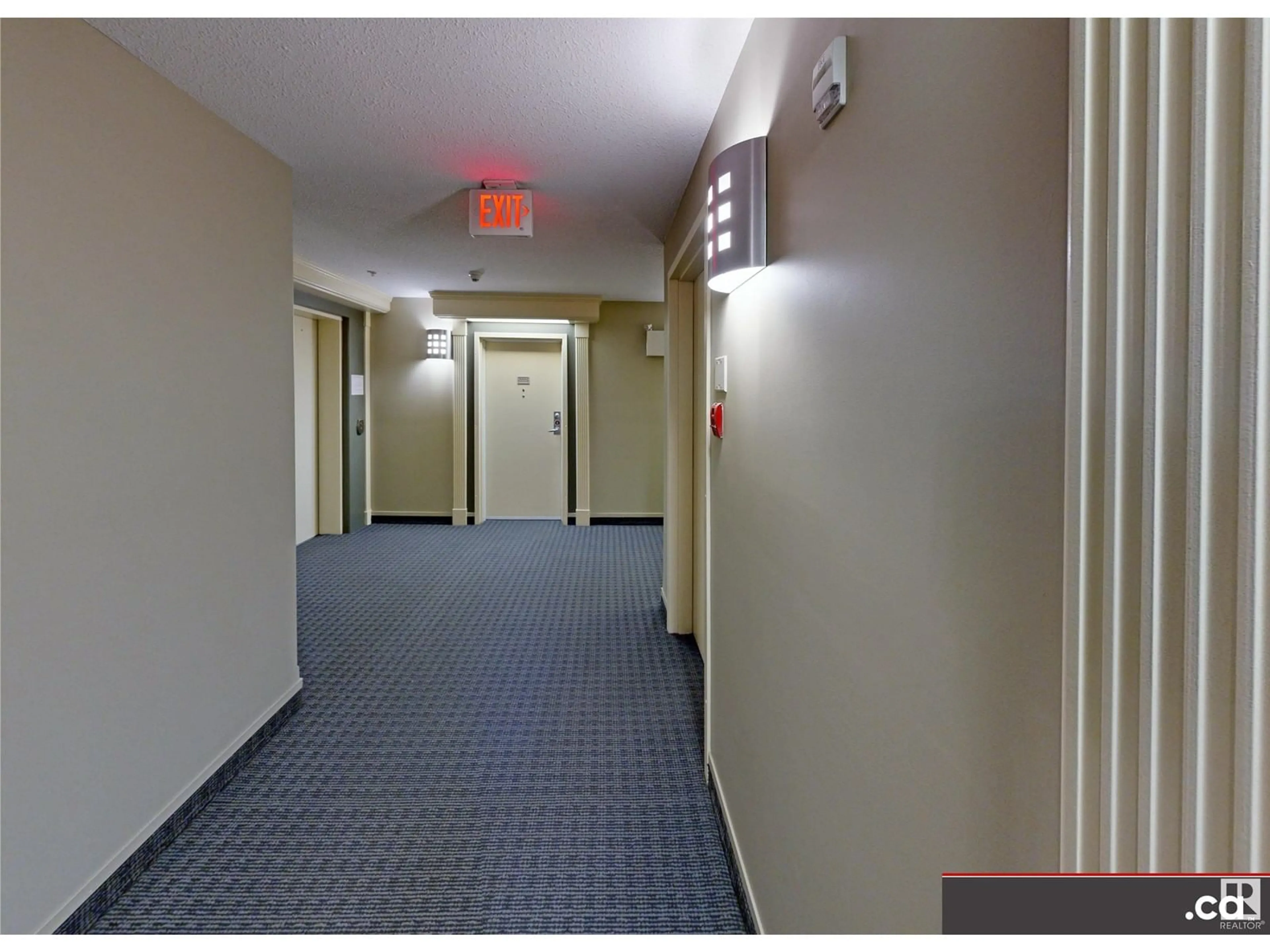#220 7510 89 ST NW, Edmonton, Alberta T6C0X5
Contact us about this property
Highlights
Estimated ValueThis is the price Wahi expects this property to sell for.
The calculation is powered by our Instant Home Value Estimate, which uses current market and property price trends to estimate your home’s value with a 90% accuracy rate.Not available
Price/Sqft$363/sqft
Est. Mortgage$1,267/mo
Maintenance fees$469/mo
Tax Amount ()-
Days On Market157 days
Description
WELCOME TO THE CONSERVATORY AT MILL CREEK: A DISTINCT AWARD-WINNING LUXURY CONDO COMPLEX IN SE EDMONTON - AVONMORE! Excellent condition 2nd floor unit: * Sunny South-facing Patio * Views of Park & Ravine * Newer heat pump furnace / air cond. * New Paint * Under-Cabinet Lighting * Frosted Glass Kitchen Pantry * Stainless Steel Appl. * In-Suite Laundry * Titled U/G Heated Parking Stall plus Storage Locker. The Conservatory offers a wide array of amenities: * Circular Driveway Entry with Visitor Parking * Security Doors & Multiple Security Camera Locations * Quality Lobby Area with Spiral Staircase & Canada Post Mailboxes * Multiple Social Gathering Areas (1st & 2nd Levels + 4th Floor Terrace) * Equipped Exercise Room with TV (BSMT Level) * Fire Sprinkler System * 2 Passenger Elevators & Multiple Staircases * Guest Suite (2nd Floor) * Unique & Modern Architecture (Built 2005) * Restricted Adult 18+ & Safe / Quiet Pets with Board Approval * Fully Landscaped with Fenced / Treed Perimeter. Immediate Possession! (id:39198)
Property Details
Interior
Features
Above Floor
Utility room
2.6 m x measurements not availableDining room
4.2 m x measurements not availableKitchen
2.9 m x measurements not availablePrimary Bedroom
5.5 m x measurements not availableExterior
Parking
Garage spaces 1
Garage type -
Other parking spaces 0
Total parking spaces 1
Condo Details
Amenities
Vinyl Windows
Inclusions
Property History
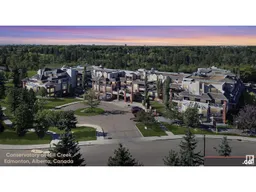 64
64
