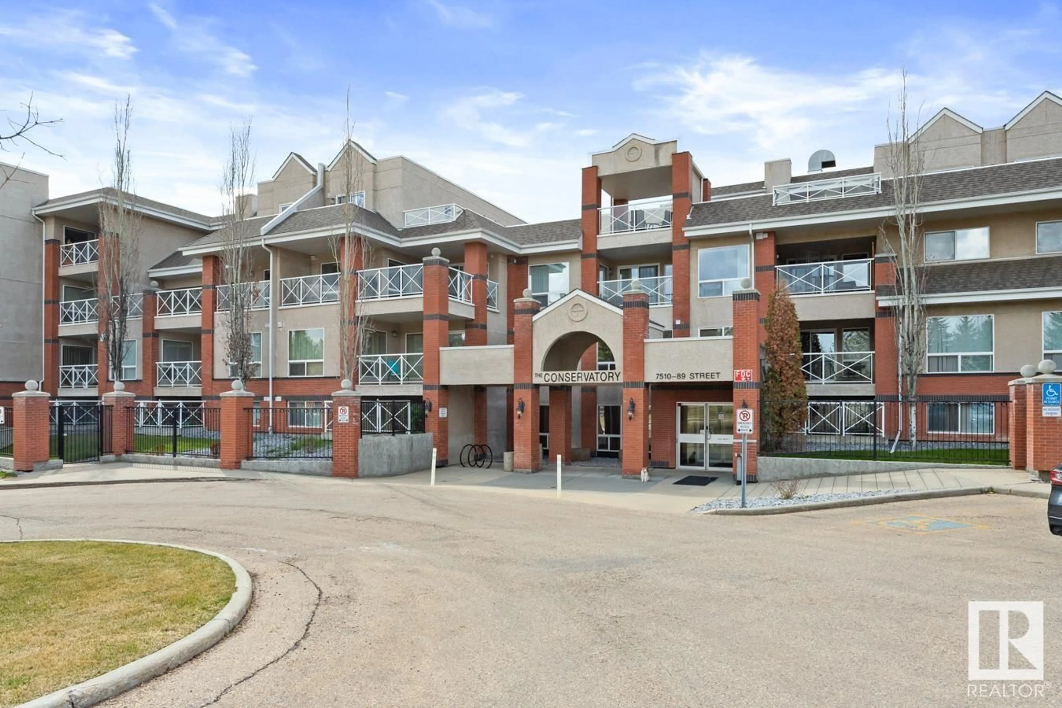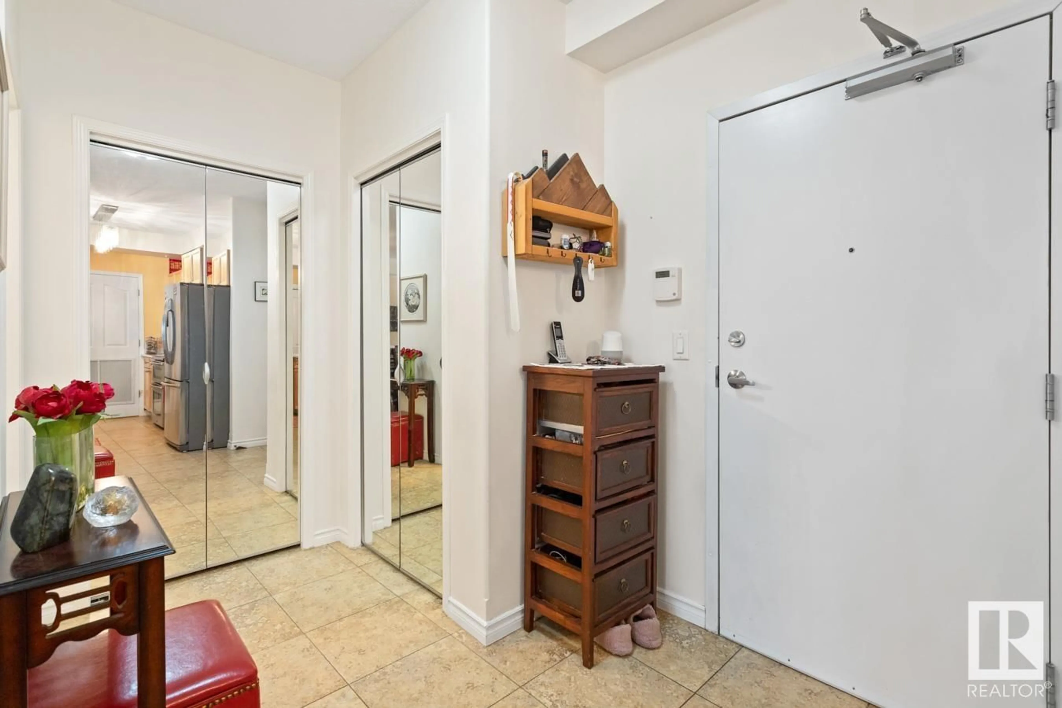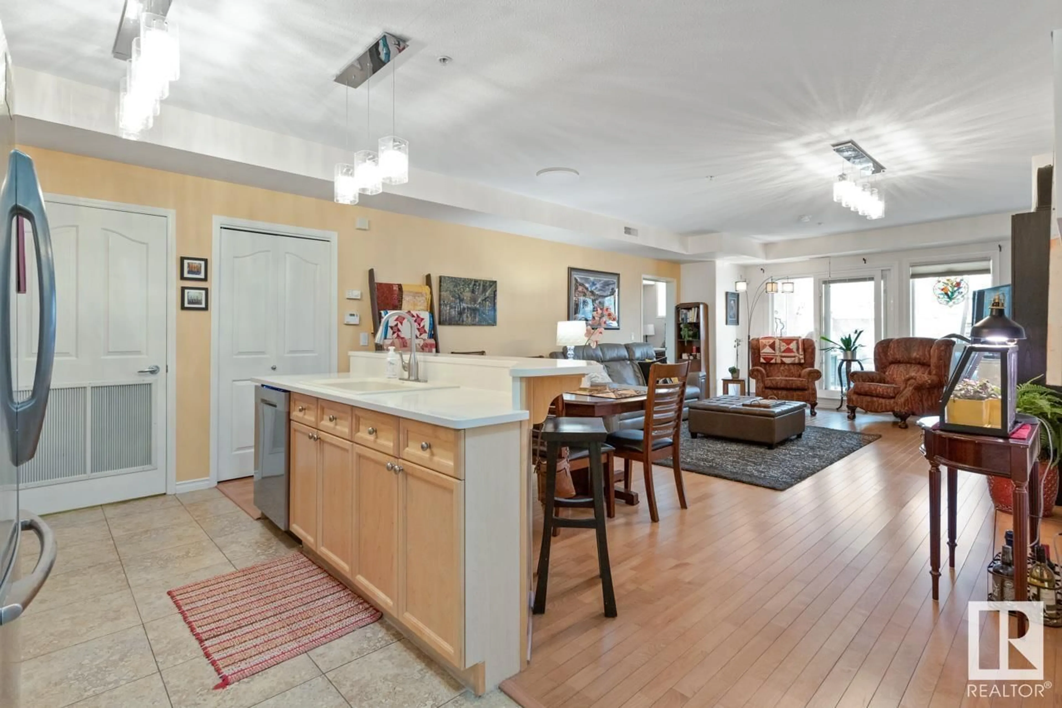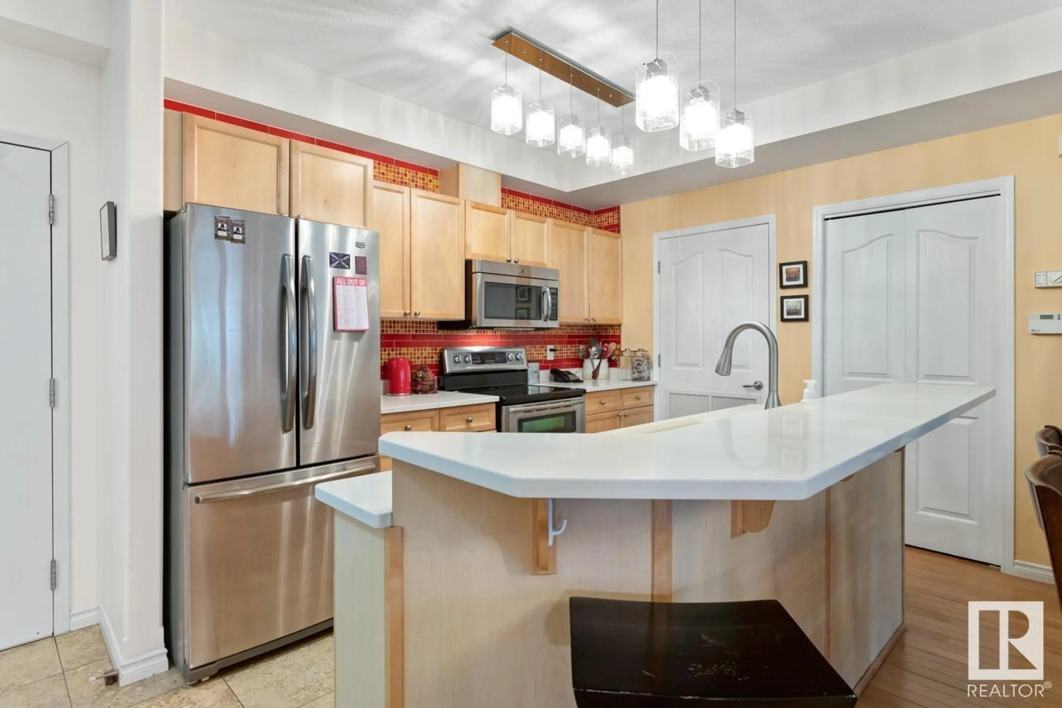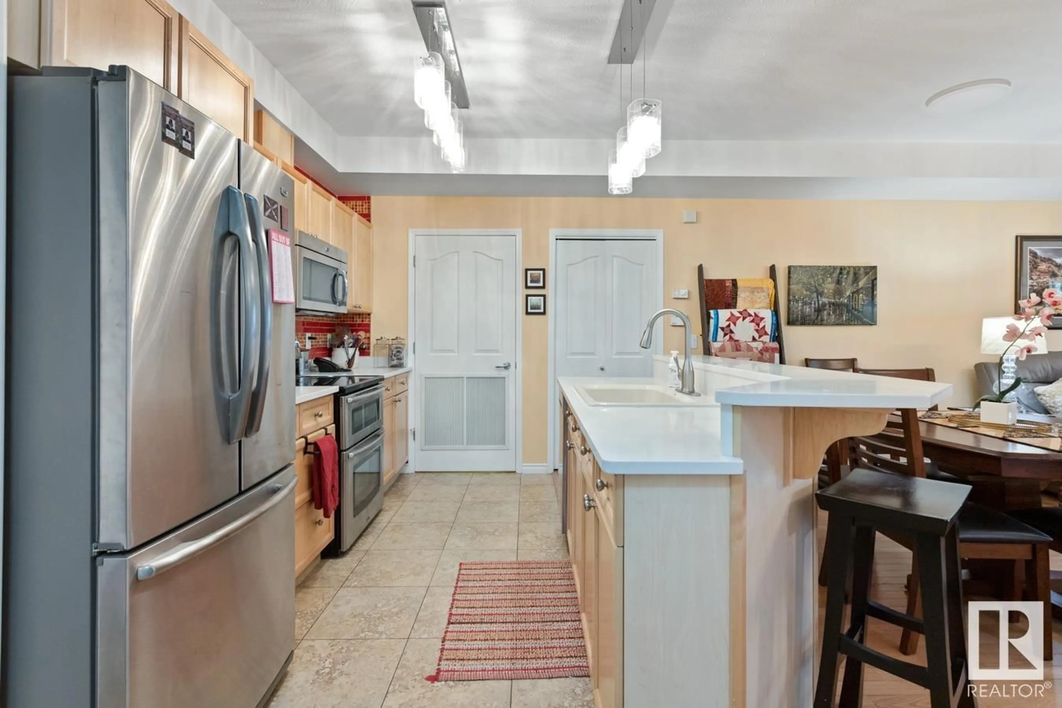#16 7510 89 ST NW, Edmonton, Alberta T6C0X5
Contact us about this property
Highlights
Estimated ValueThis is the price Wahi expects this property to sell for.
The calculation is powered by our Instant Home Value Estimate, which uses current market and property price trends to estimate your home’s value with a 90% accuracy rate.Not available
Price/Sqft$282/sqft
Est. Mortgage$1,438/mo
Maintenance fees$691/mo
Tax Amount ()-
Days On Market229 days
Description
Welcome to the highly sought after CONSERVATORY! Ideally located in Avonmore backing onto the Millcreek ravine! This incredible 1186 sq ft unit boasts 9 foot ceilings thru out, engineered hardwood floors, gorgeous quartz counter tops in the kitchen and both baths, upgraded lighting. Chef's kitchen has stainless steel appliances, maple cabinetry and 2 convection ovens!! Large open concept living with patio doors to the large private deck with access to the complex's incredible back yard. Master suite features 2 large windows, his and hers closets, and a beautiful 4 pcs ensuite! Oversized 2nd bedroom with his and hers closets, 4 pcs main bath and the large in-suite laundry room with extra storage completes this great unit. The patio has access out to the open treed yard area of the complex which backs onto the ravin. Titled underground 2 stall tandem parking stall with attached storage cage. Amenities include:exercise room, guest suite, library, top floor social room/kitchen with outdoor deck! (id:39198)
Property Details
Interior
Features
Main level Floor
Living room
4.5 m x 3.96 mDining room
4.56 m x 2.45 mKitchen
3.66 m x 2.91 mPrimary Bedroom
4.4 m x 33.5 mCondo Details
Amenities
Vinyl Windows
Inclusions

