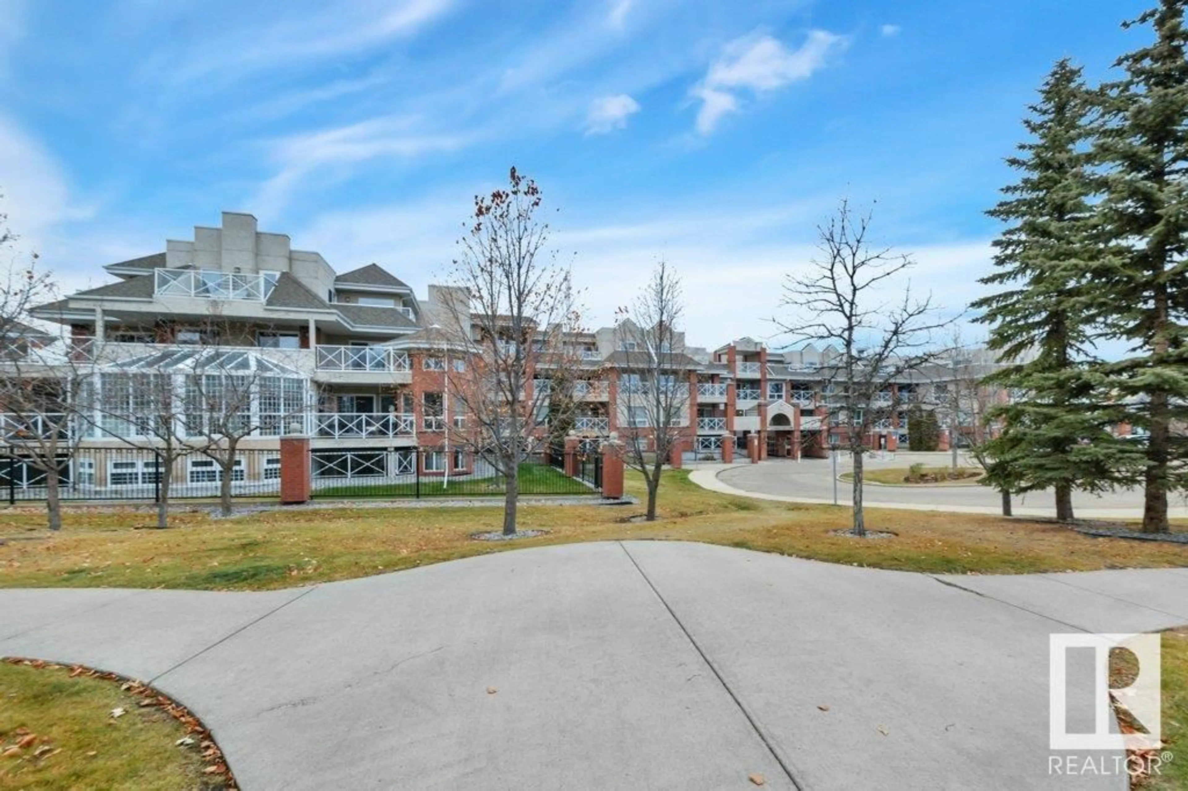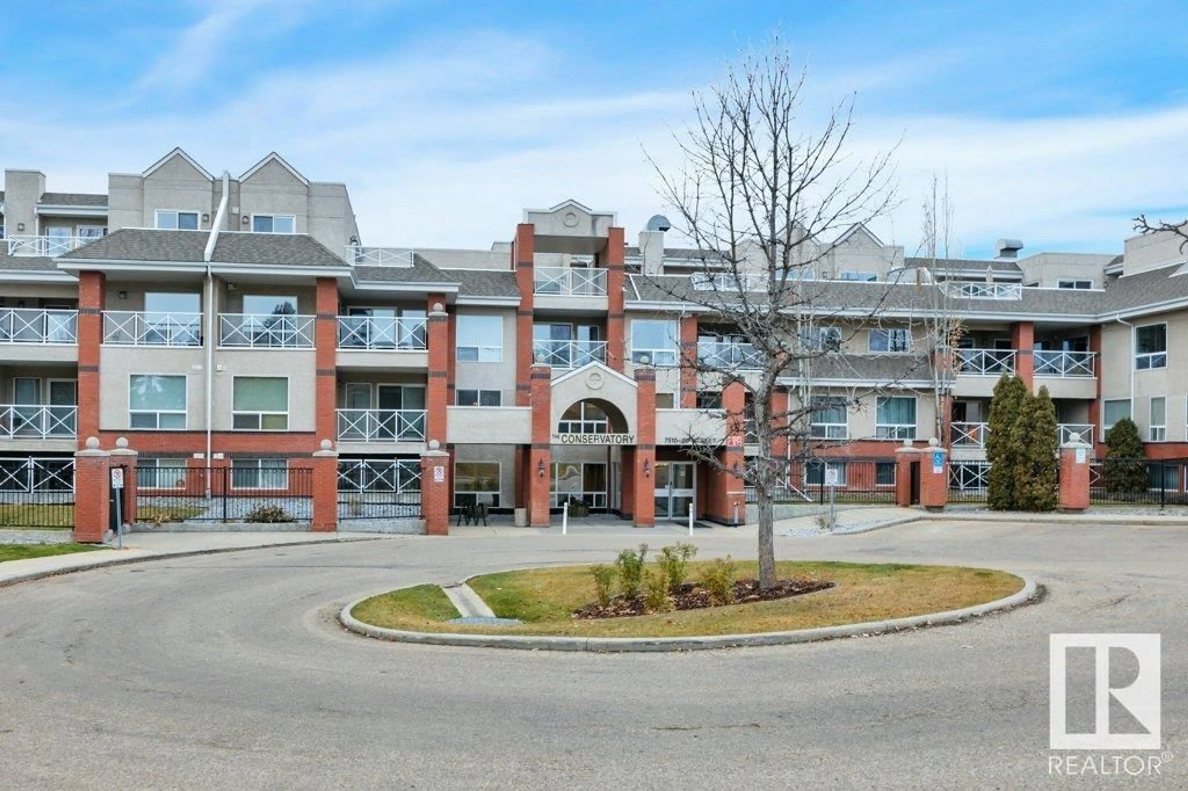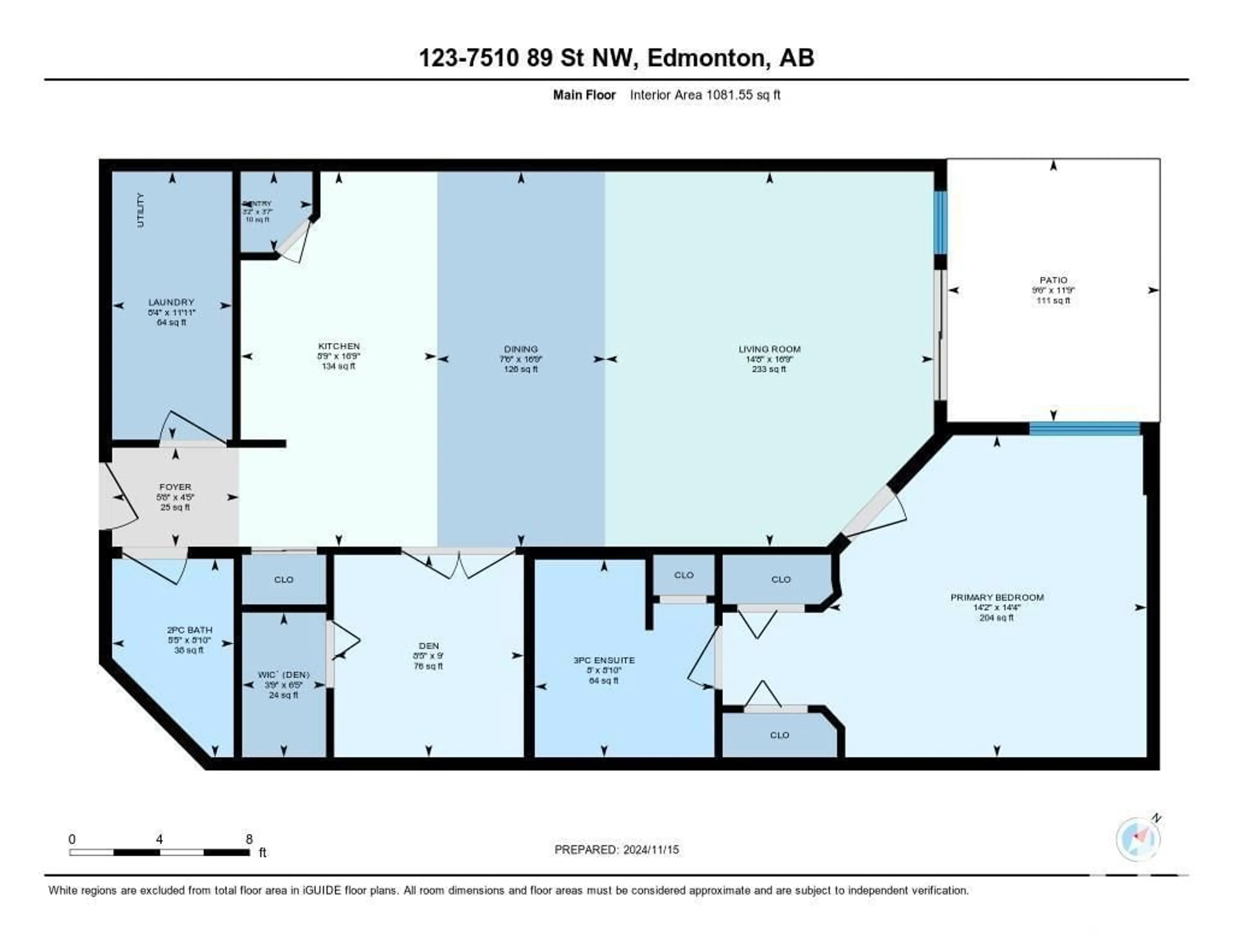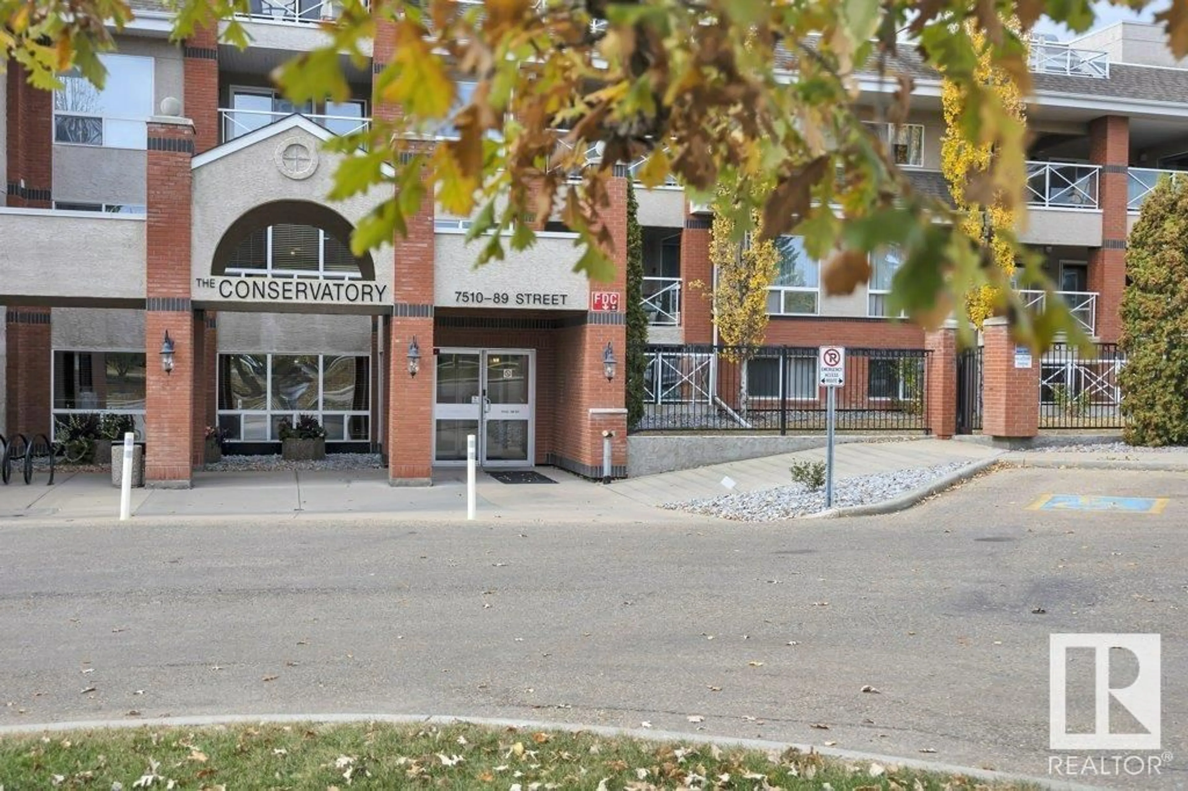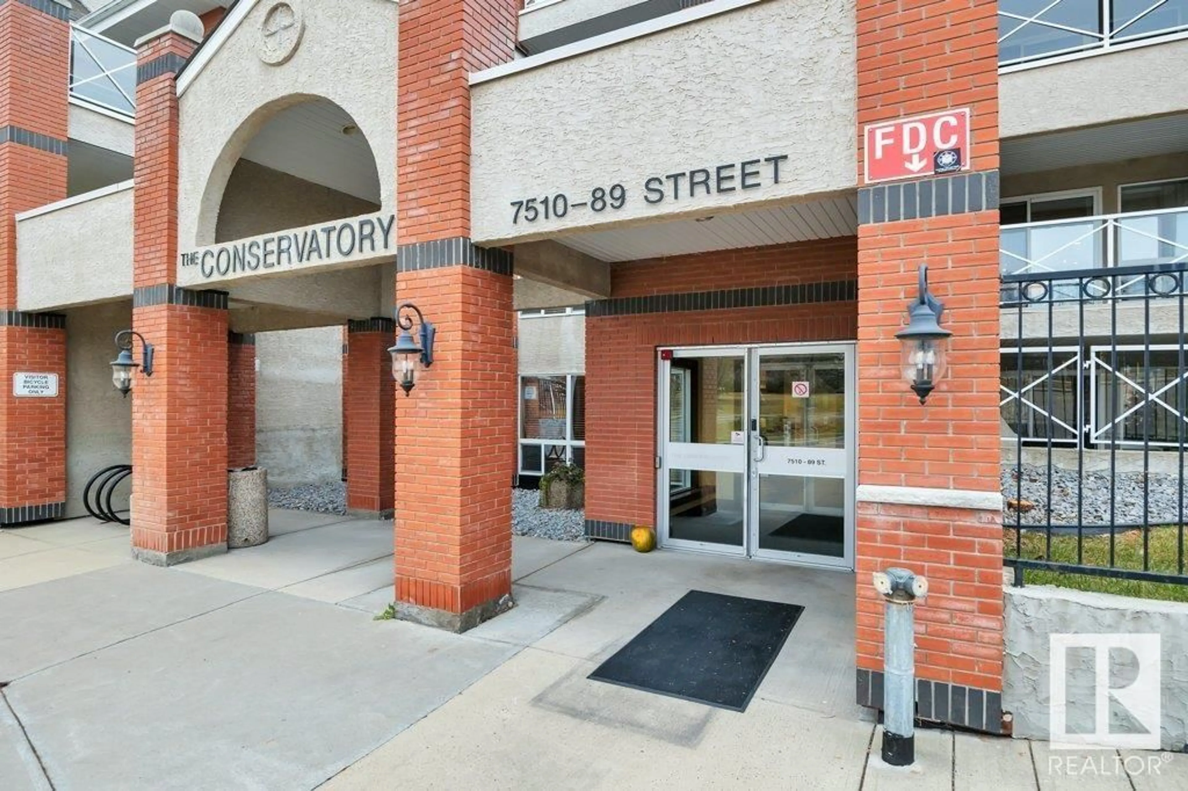#123 7510 89 ST NW, Edmonton, Alberta T6C0X5
Contact us about this property
Highlights
Estimated ValueThis is the price Wahi expects this property to sell for.
The calculation is powered by our Instant Home Value Estimate, which uses current market and property price trends to estimate your home’s value with a 90% accuracy rate.Not available
Price/Sqft$294/sqft
Est. Mortgage$1,370/mo
Maintenance fees$617/mo
Tax Amount ()-
Days On Market67 days
Description
Prime location backing onto Mill Creek ravine, offering scenic walking trails and perfect environment for dog lovers. Enjoy the nature at your doorstep while still being close to all amenities. This unit is one of the LARGEST ONE BEDROOM layouts with ADDITIONAL DEN space-perfect for an office or additional storage space. ALL NEW APPLIANCES! The building is dog friendly (approval by board needed). It also has the best UNDERGROUND PARKING STALL-heated, secure and convenient. This is an IMMACULATE BUILDING with a dedicated caretaker on site to ensure the building is always in top position. Don't miss out on this great opportunity to live in one of the best buildings and location in Edmonton. (id:39198)
Property Details
Interior
Features
Main level Floor
Living room
5.1 m x 4.46 mDining room
5.1 m x 2.29 mKitchen
5.1 m x 2.67 mDen
2.75 m x 2.58 mExterior
Parking
Garage spaces 1
Garage type Underground
Other parking spaces 0
Total parking spaces 1
Condo Details
Inclusions
Property History
 52
52
