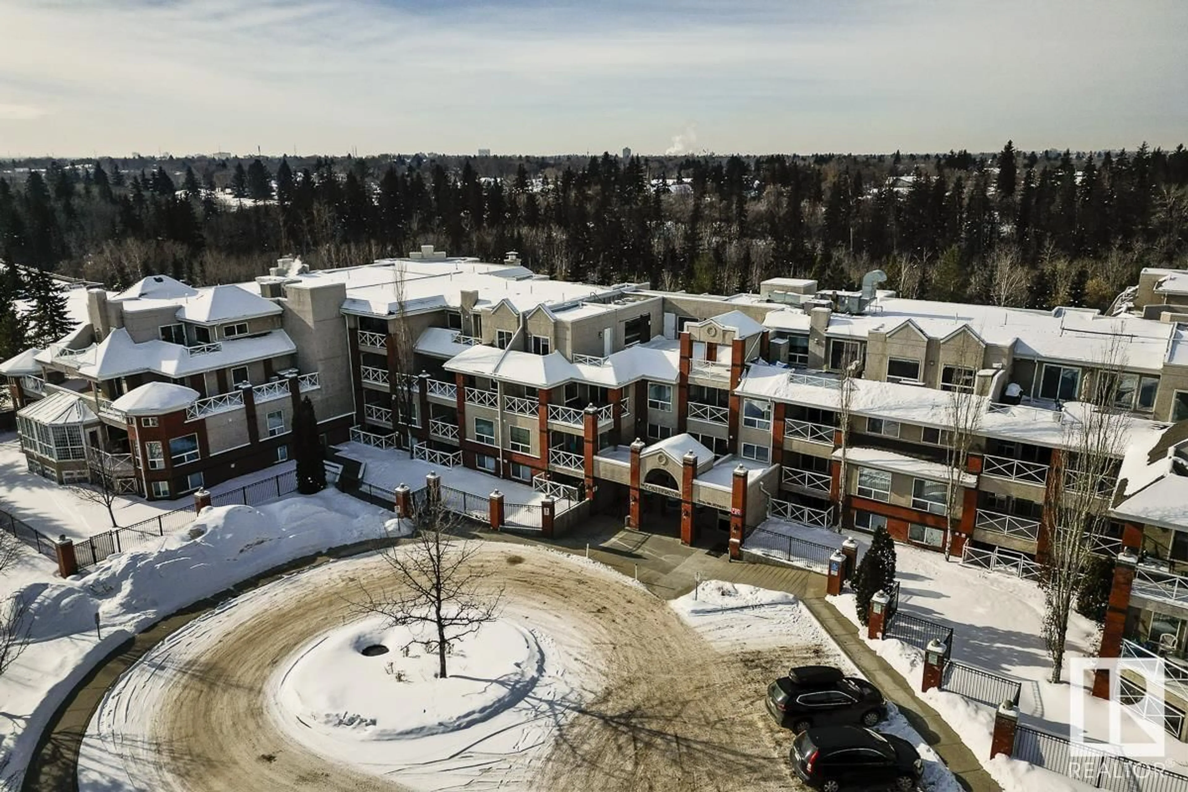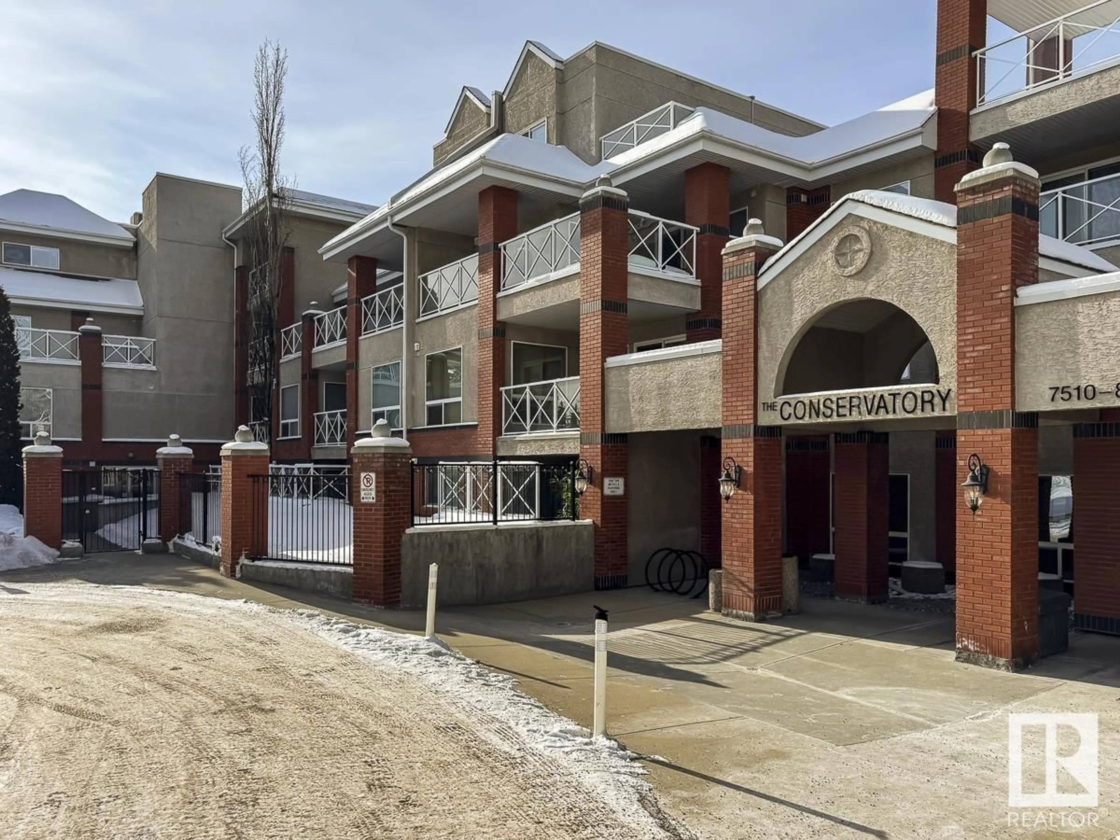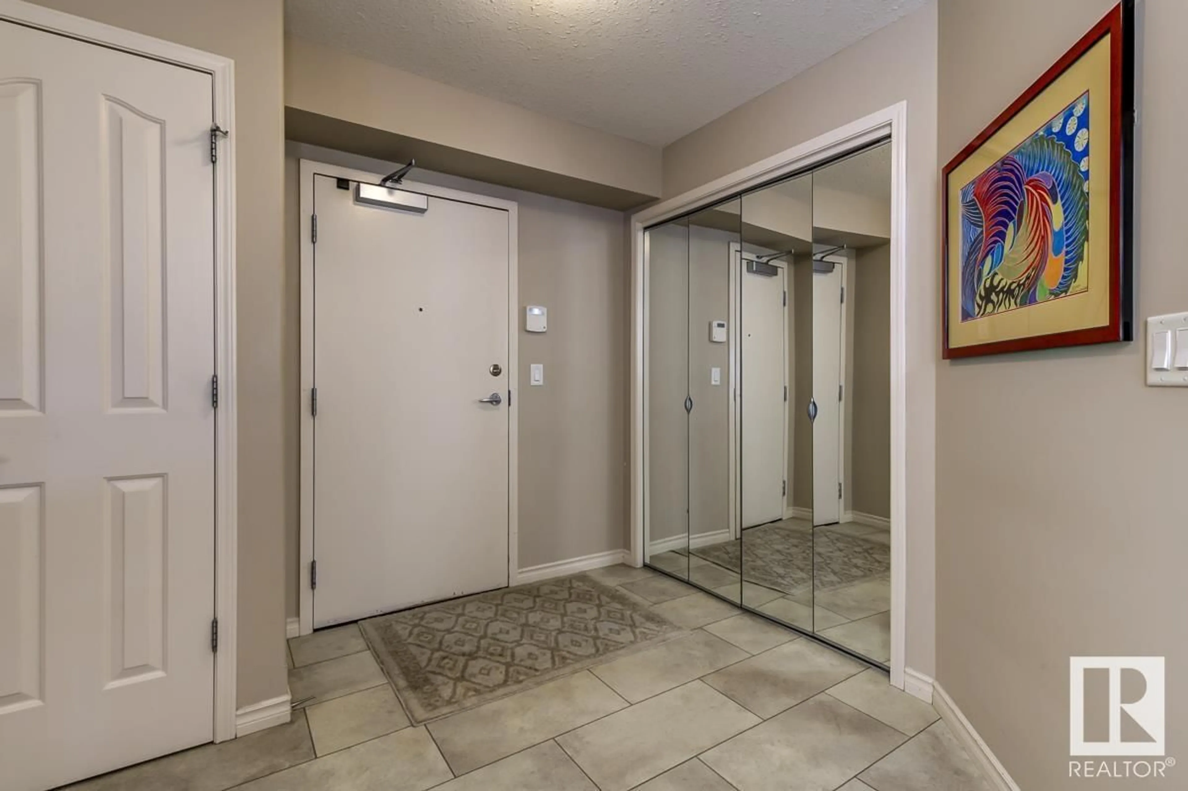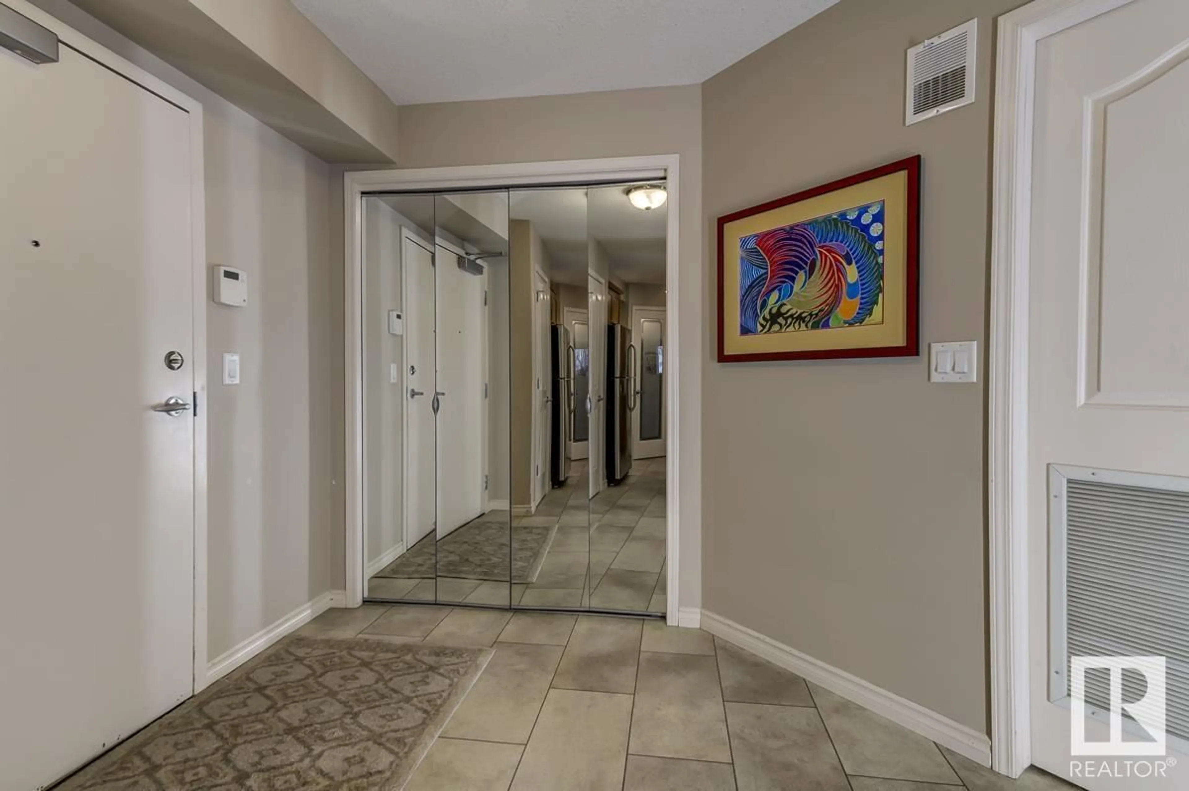#118 7510 89 ST NW, Edmonton, Alberta T6C0X5
Contact us about this property
Highlights
Estimated ValueThis is the price Wahi expects this property to sell for.
The calculation is powered by our Instant Home Value Estimate, which uses current market and property price trends to estimate your home’s value with a 90% accuracy rate.Not available
Price/Sqft$299/sqft
Est. Mortgage$1,718/mo
Maintenance fees$794/mo
Tax Amount ()-
Days On Market1 day
Description
Welcome to the Conservatory! This bright, corner suite offers 2 bedrooms, 2 full baths, and stunning Ravine views. Located in a well-maintained 18+ building, it features an open concept layout with hardwood floors, A/C, and a spacious kitchen with quartz counters, pantry, island seating, and stainless steel appliances. The primary bedroom includes south and west facing windows for tons of natural light, a dual walk-through closet (one walk-in), and a luxurious 4-piece ensuite. The second bedroom has a Murphy bed for versatility. Enjoy a large covered deck with direct access to the complex's fenced backyard, next to Mill Creek Ravine with trails and off-leash areas. Additional perks include full-size in-suite laundry, titled tandem parking stall with attached storage cage, and amenities like a gym, guest suite, library, and a top-floor social room with an outdoor deck. All this is just a short walk from the fun shops and tasty treats at the 4 corners in Ritchie! (id:39198)
Property Details
Interior
Features
Main level Floor
Living room
5.19 m x 4.42 mDining room
3.2 m x 2.5 mKitchen
4 m x 3.6 mPrimary Bedroom
4.41 m x 3.42 mCondo Details
Inclusions
Property History
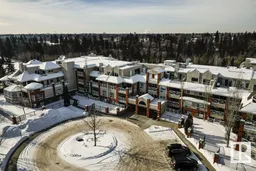 45
45
