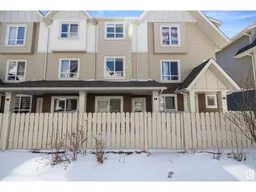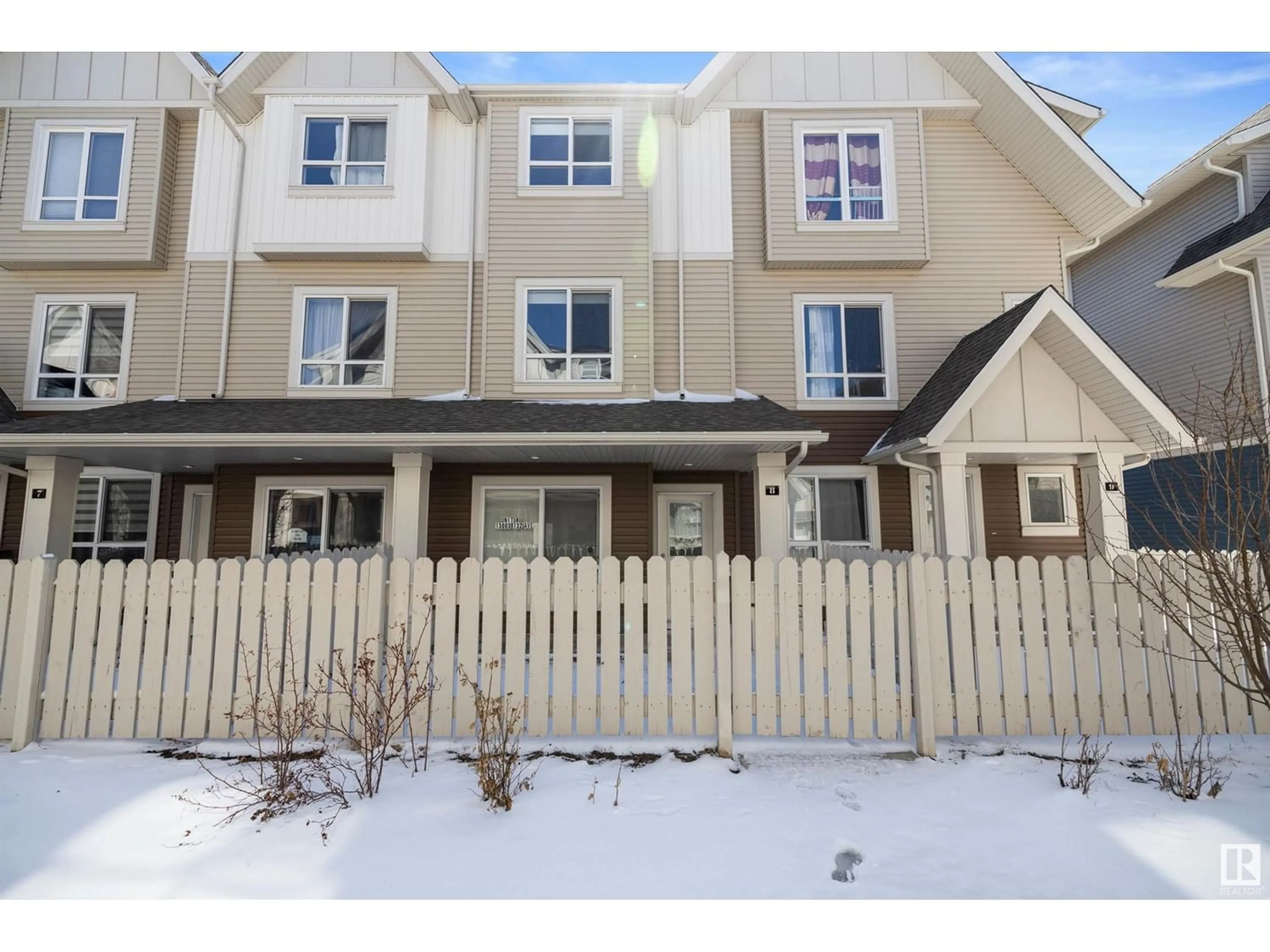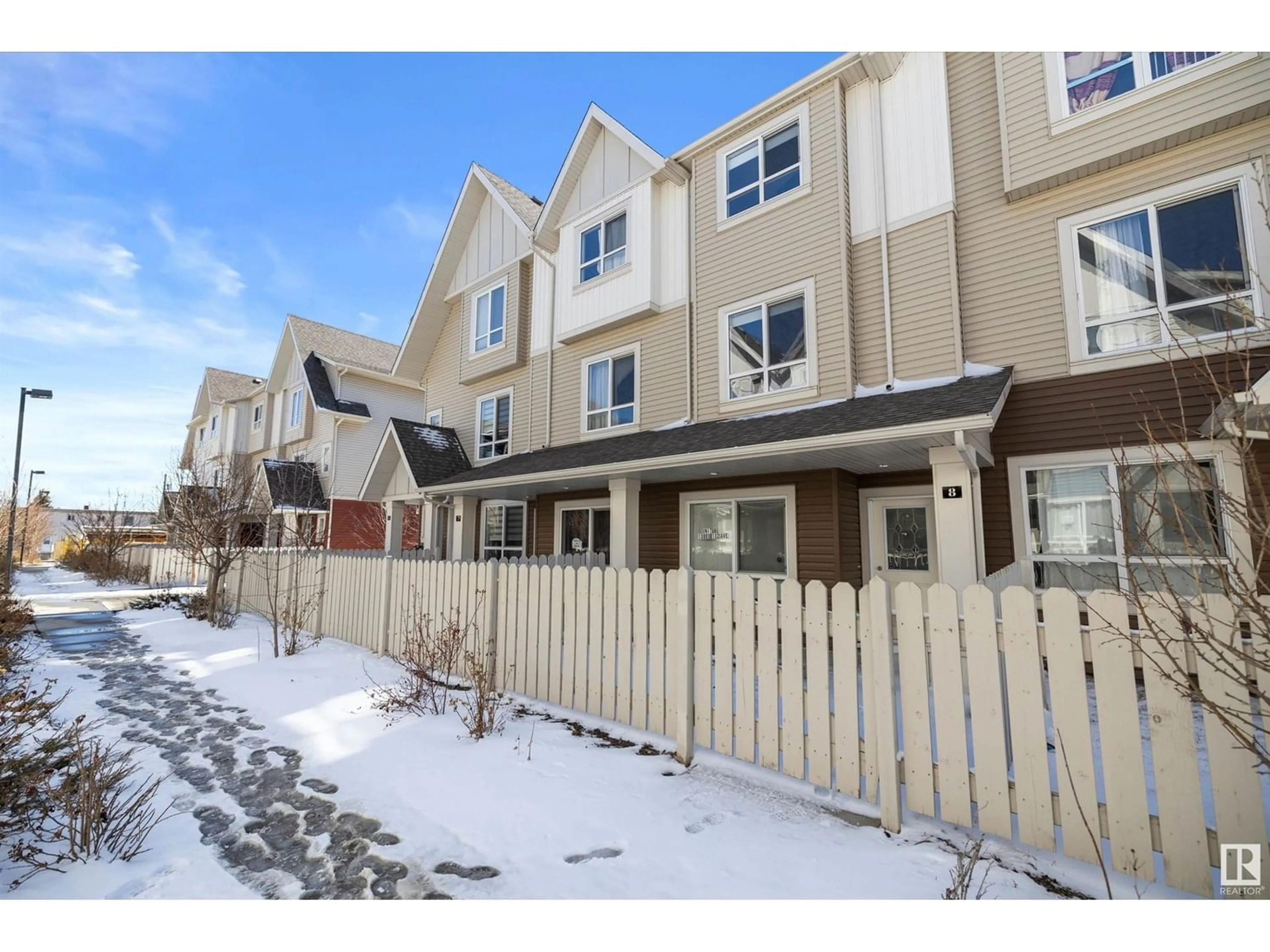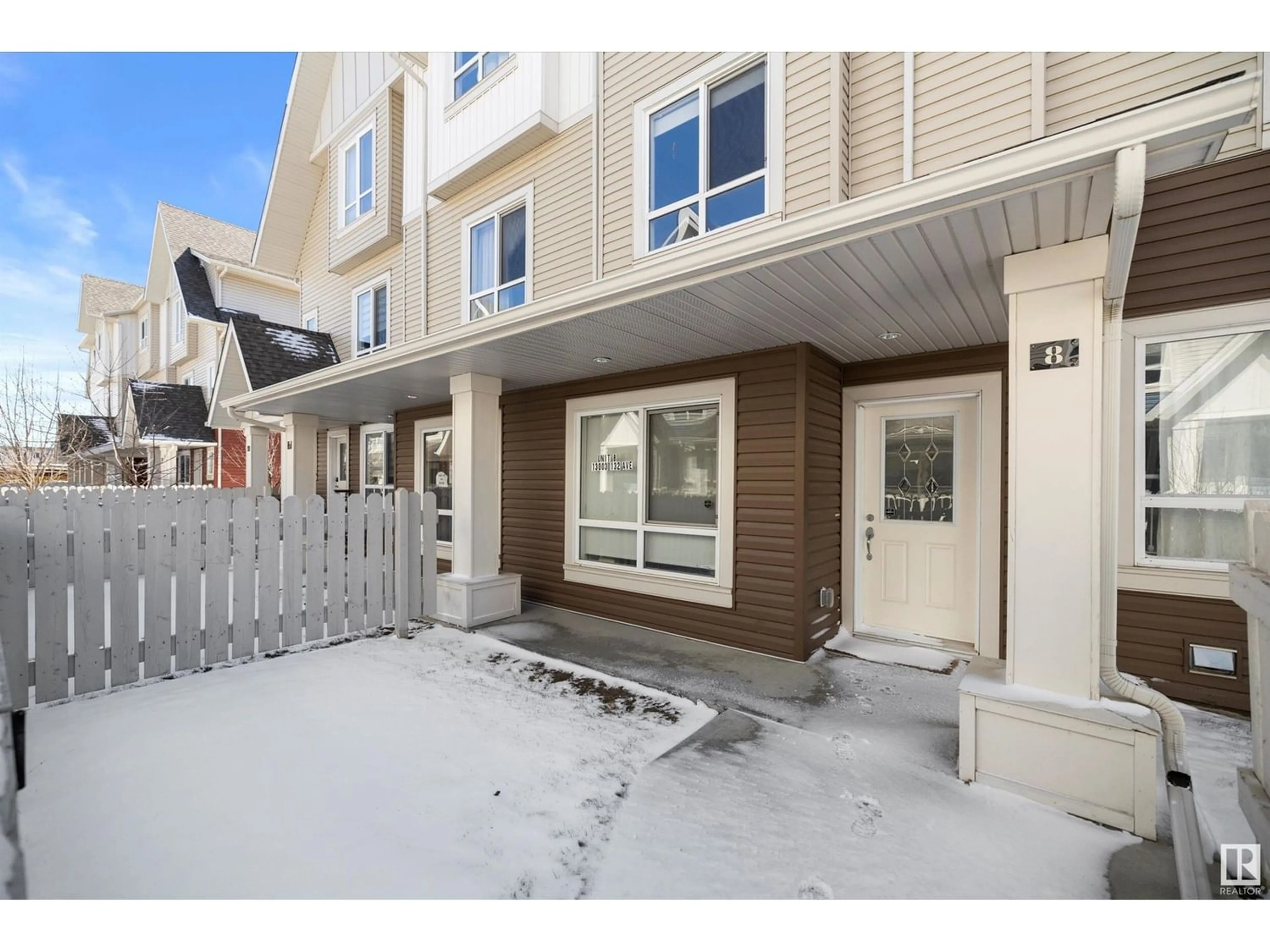#8 13003 132 AV NW, Edmonton, Alberta T5L3R2
Contact us about this property
Highlights
Estimated ValueThis is the price Wahi expects this property to sell for.
The calculation is powered by our Instant Home Value Estimate, which uses current market and property price trends to estimate your home’s value with a 90% accuracy rate.Not available
Price/Sqft$224/sqft
Days On Market75 days
Est. Mortgage$1,052/mth
Maintenance fees$306/mth
Tax Amount ()-
Description
Build Your Legacy! This unit is a must-see as it comes with the full builder's upgrade package. The large open concept kitchen features handcrafted custom cabinetry, granite countertops, and a built-in breakfast bar. The kitchen also has an eating area with access to a private balcony. The living room is spacious and has a floor-to-ceiling stone fireplace feature wall with large windows that provide plenty of natural light. Upstairs, there are two large bedrooms, each with double closets, and two full bathrooms. The bathrooms have granite countertops and one of them has an en-suite with a sit-down shower and ample storage. The property is fully landscaped and fenced and has a double attached, insulated garage in a private location. Other upgrades in the property include high-end stainless steel appliances, custom-made window coverings throughout, upgraded faucets and fixtures, and an upgraded lighting package. (id:39198)
Property Details
Interior
Features
Main level Floor
Dining room
2.41 m x 2.18 mKitchen
3.74 m x 2.67 mLiving room
3.53 m x 4.34 mCondo Details
Amenities
Ceiling - 9ft, Vinyl Windows
Inclusions
Property History
 39
39


