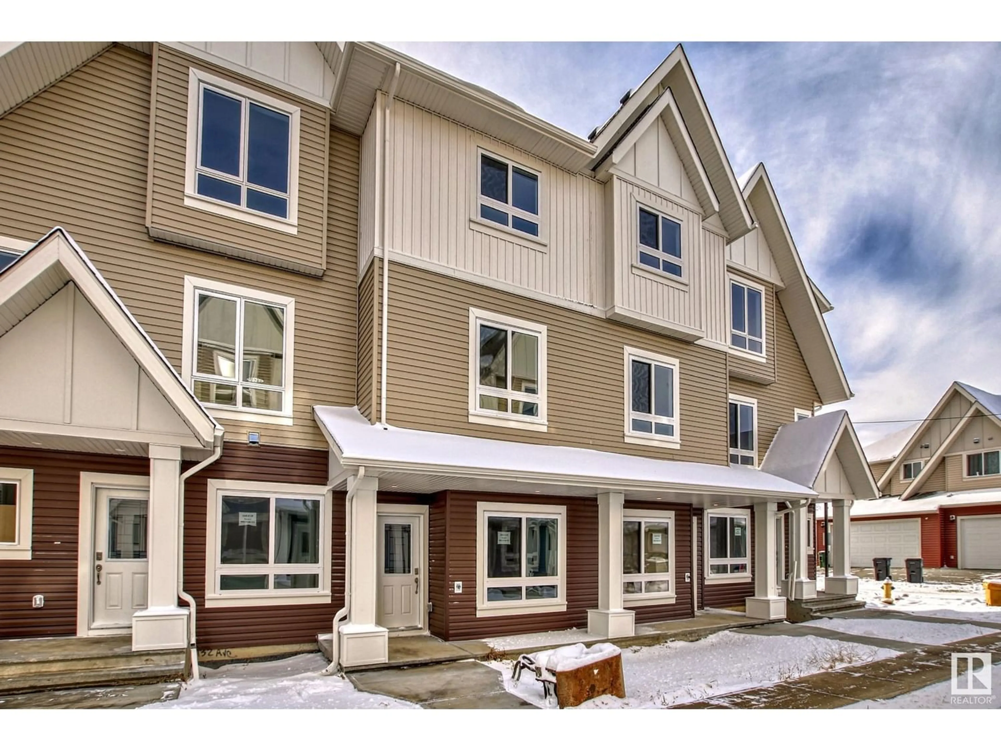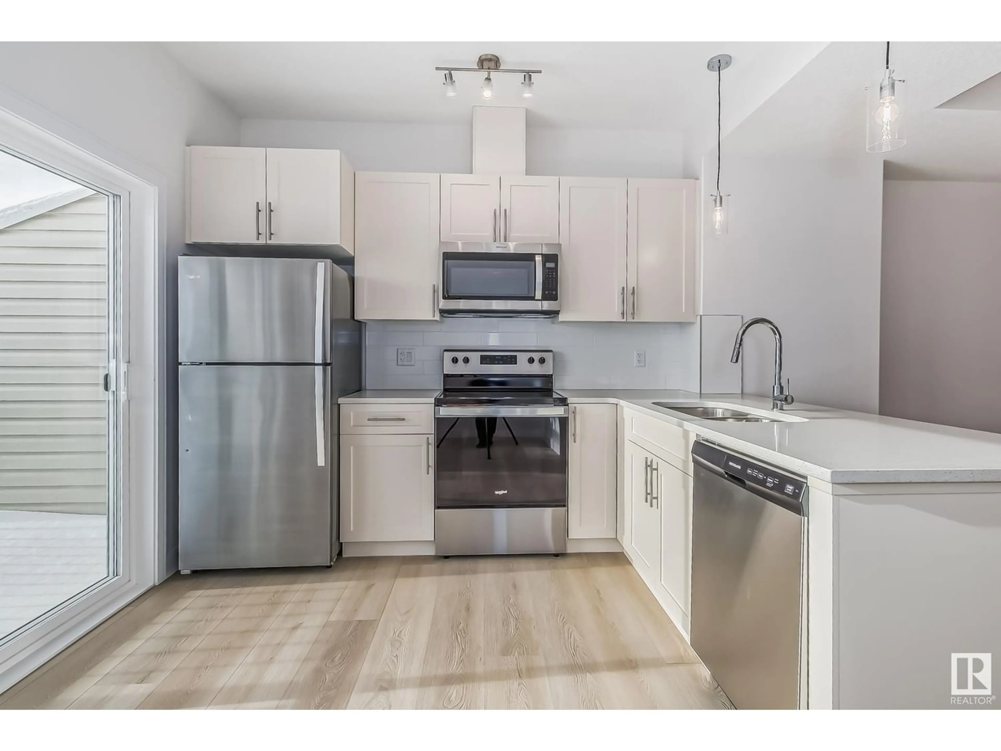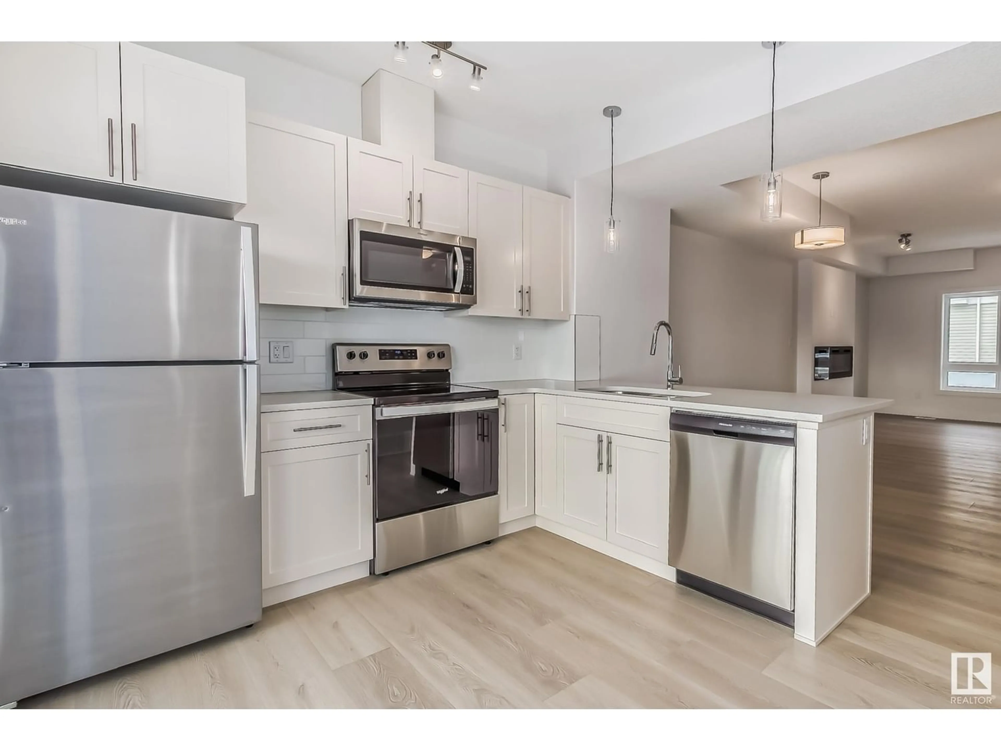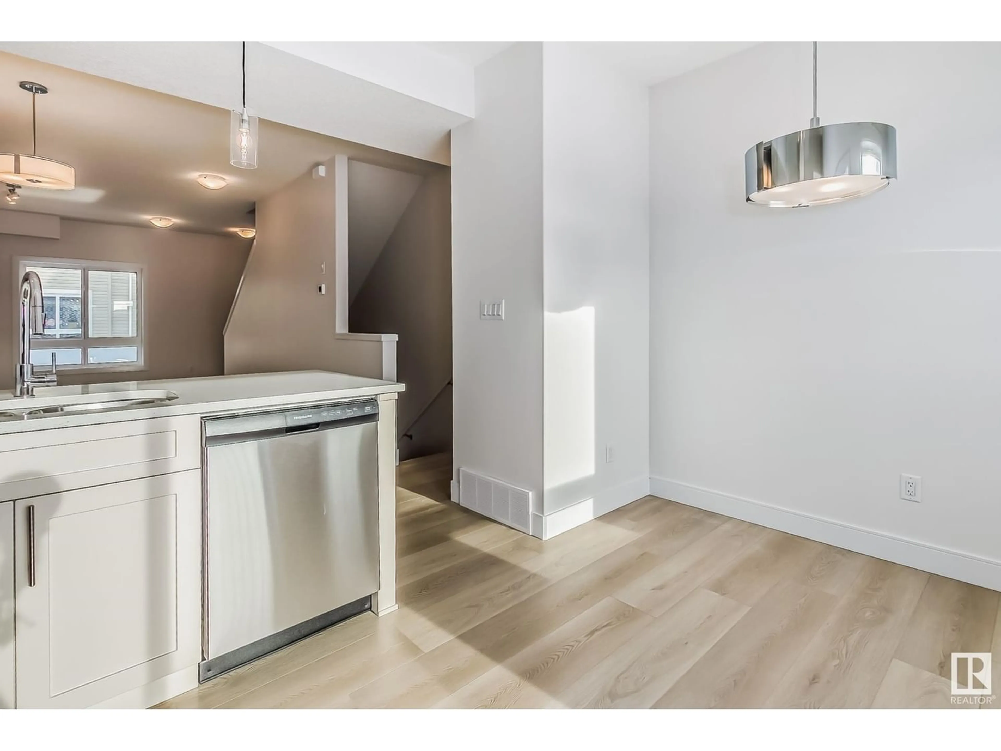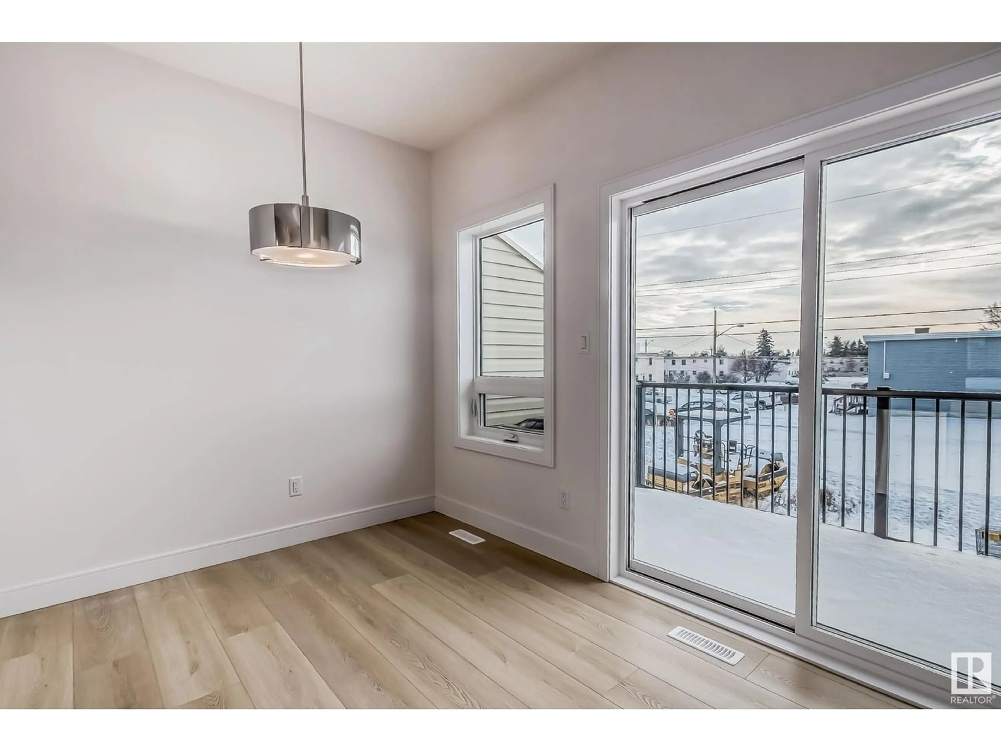#20 13003 132 AV NW NW, Edmonton, Alberta T5L3R2
Contact us about this property
Highlights
Estimated ValueThis is the price Wahi expects this property to sell for.
The calculation is powered by our Instant Home Value Estimate, which uses current market and property price trends to estimate your home’s value with a 90% accuracy rate.Not available
Price/Sqft$252/sqft
Est. Mortgage$1,181/mo
Maintenance fees$275/mo
Tax Amount ()-
Days On Market328 days
Description
Step into this beautiful BRAND NEW, FULL BUILDER WARRANTY, 3 BDRM and 2 Full Bath, laundry off of the bedrooms AND a 2 Car Garage - Attached. This fully upgraded home is perfect for todays every growing family or investor. Granite throughout and upgraded vinyl plank flooring. Electric built in fireplace and stainless steel appliance package with balcony off kitchen for those summer BBQ's. LOCATION LOCATION LOCATION, In the heart of the city, 10 minutes from downtown, close to the Henday, the Yellowhead Freeway, loads of parks, schools, and shopping and a library steps away. (id:39198)
Property Details
Interior
Features
Main level Floor
Living room
Dining room
Kitchen
Exterior
Parking
Garage spaces 2
Garage type -
Other parking spaces 0
Total parking spaces 2
Condo Details
Inclusions

