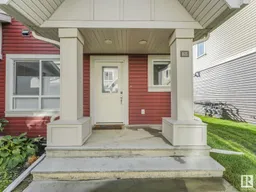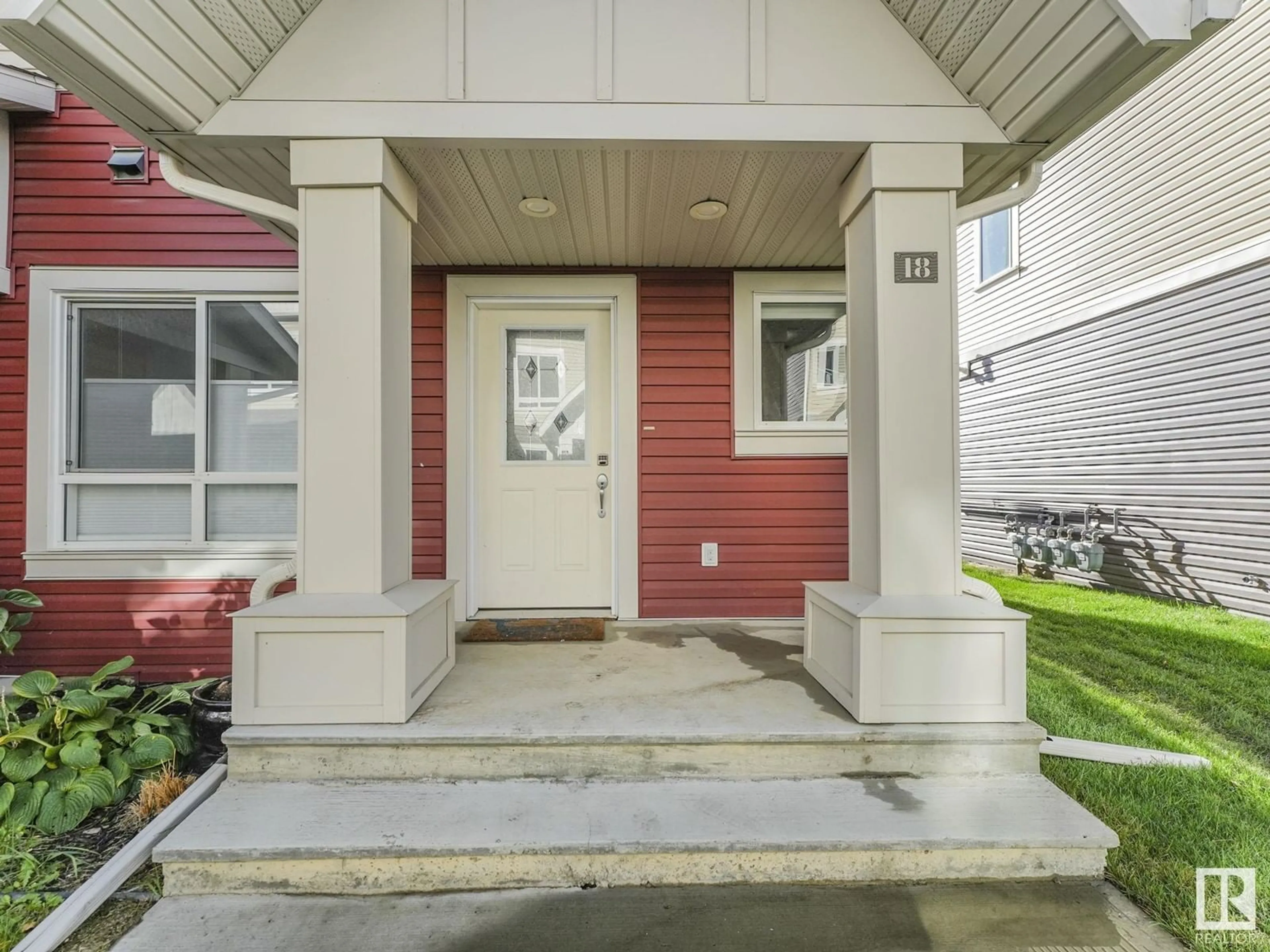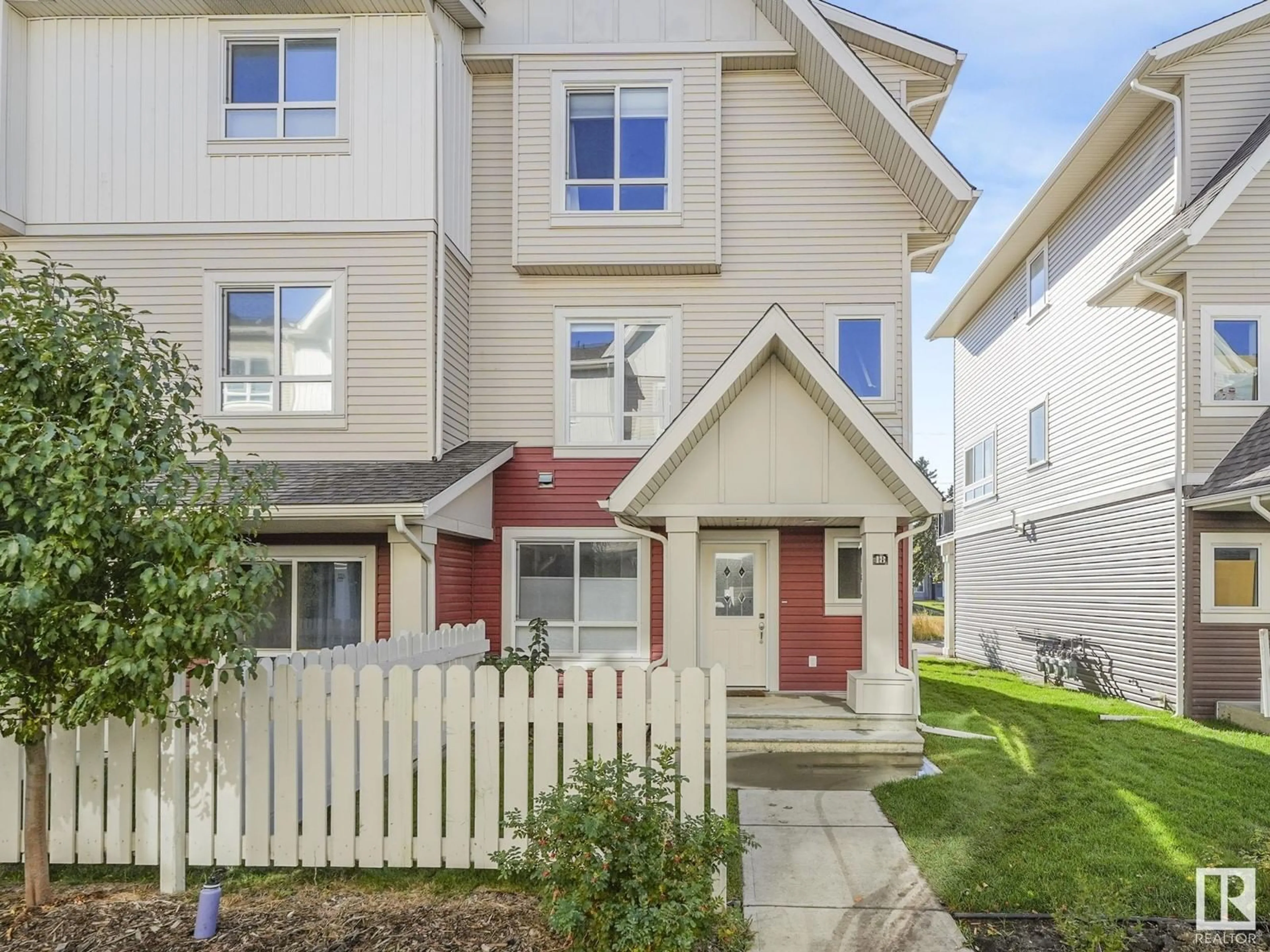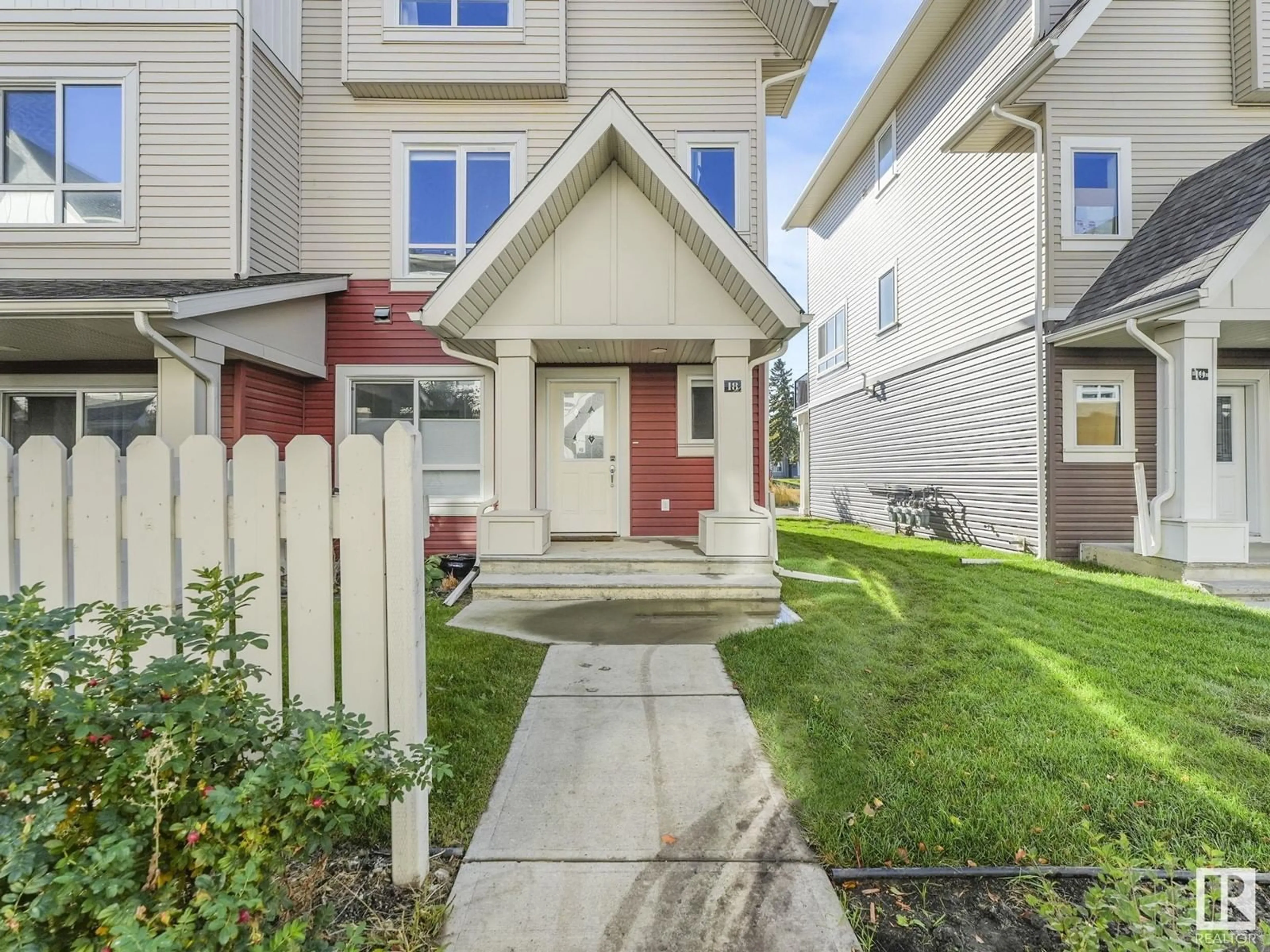##18 13003 132 AV NW, Edmonton, Alberta T5L3R2
Contact us about this property
Highlights
Estimated ValueThis is the price Wahi expects this property to sell for.
The calculation is powered by our Instant Home Value Estimate, which uses current market and property price trends to estimate your home’s value with a 90% accuracy rate.Not available
Price/Sqft$180/sqft
Est. Mortgage$1,245/mth
Maintenance fees$444/mth
Tax Amount ()-
Days On Market13 days
Description
Welcome to Bellwether Park Townhomes!! This beautiful 4 bedroom up + 2.5 bath End unit Townhouse has great curb appeal and are incredibly located in Northwest Edmonton, within 10 MINS FROM DOWNTOWN. Main floor features 9 ft ceilings with spacious front entrance with coat closet, bedroom with closet, double attached garage with new paint, storage closet with access to crawl space for seasonal storage. 2nd floor features 9 ft ceilings, beautiful kitchen with plenty of cabinets, stainless steel appliances, granite counter tops, eating bar, huge living room with electric fireplace, large dining area, 2 pc bath and patio door to southwest facing deck. 3rd floor features large primary bedroom with 2 closets and 4pc ensuite, 2 more good sized bedrooms, 4 pc bath and laundry closet. Top down/bottom up blinds on main and 2nd floor, black out blinds on 3rd except 1 bedroom. Mature neighbourhood close to schools ,shopping, parks and all amenities, 2 min drive to Yellowhead Trail and 5 mins from Anthony Henday Dr. (id:39198)
Property Details
Interior
Features
Main level Floor
Living room
6.08 m x 5.81 mDining room
3.37 m x 2.95 mKitchen
3.66 m x 2.85 mBedroom 4
3.09 m x 2.93 mExterior
Parking
Garage spaces 3
Garage type Attached Garage
Other parking spaces 0
Total parking spaces 3
Condo Details
Amenities
Ceiling - 9ft, Vinyl Windows
Inclusions
Property History
 54
54


