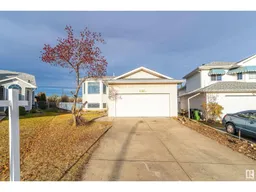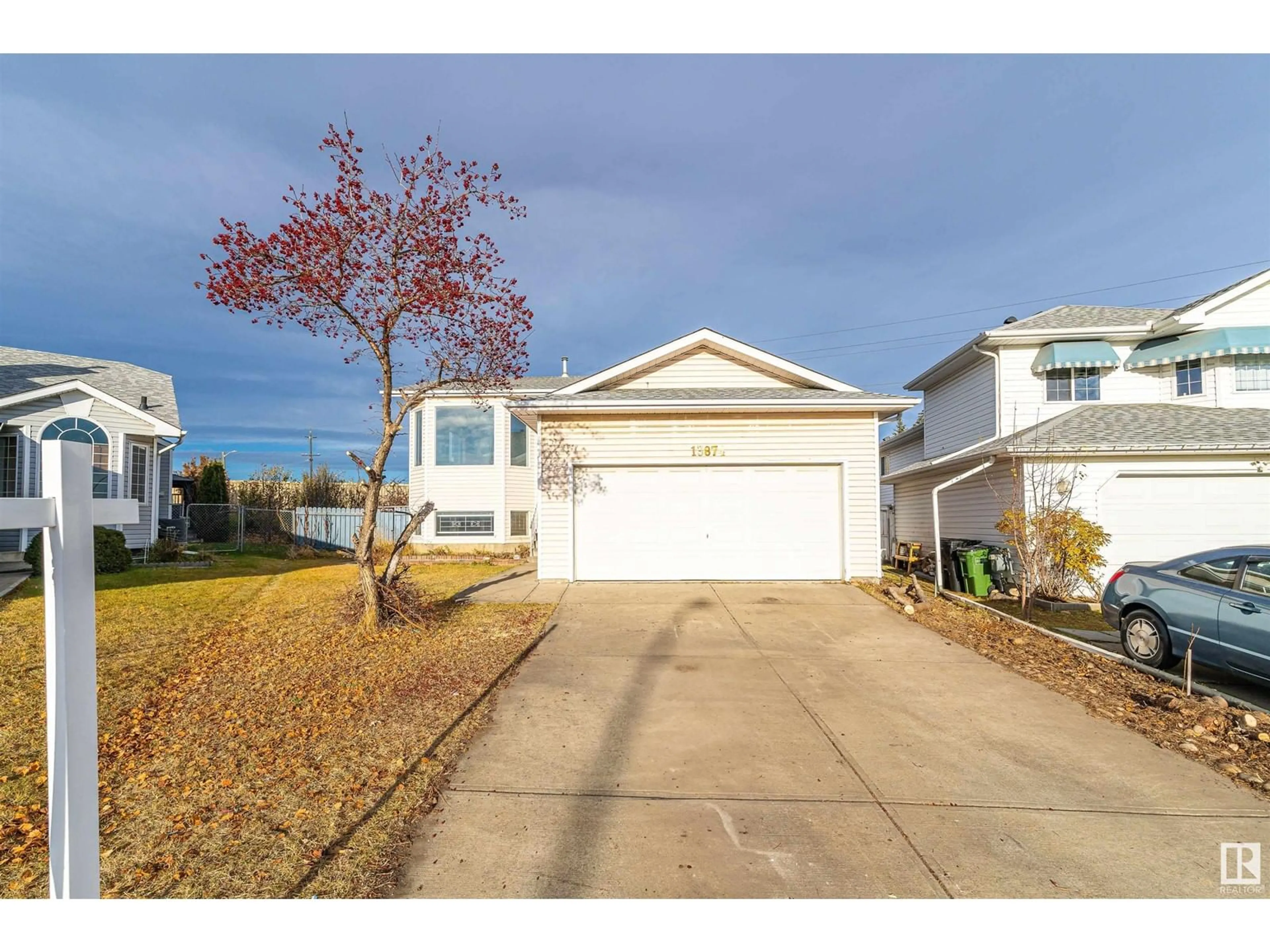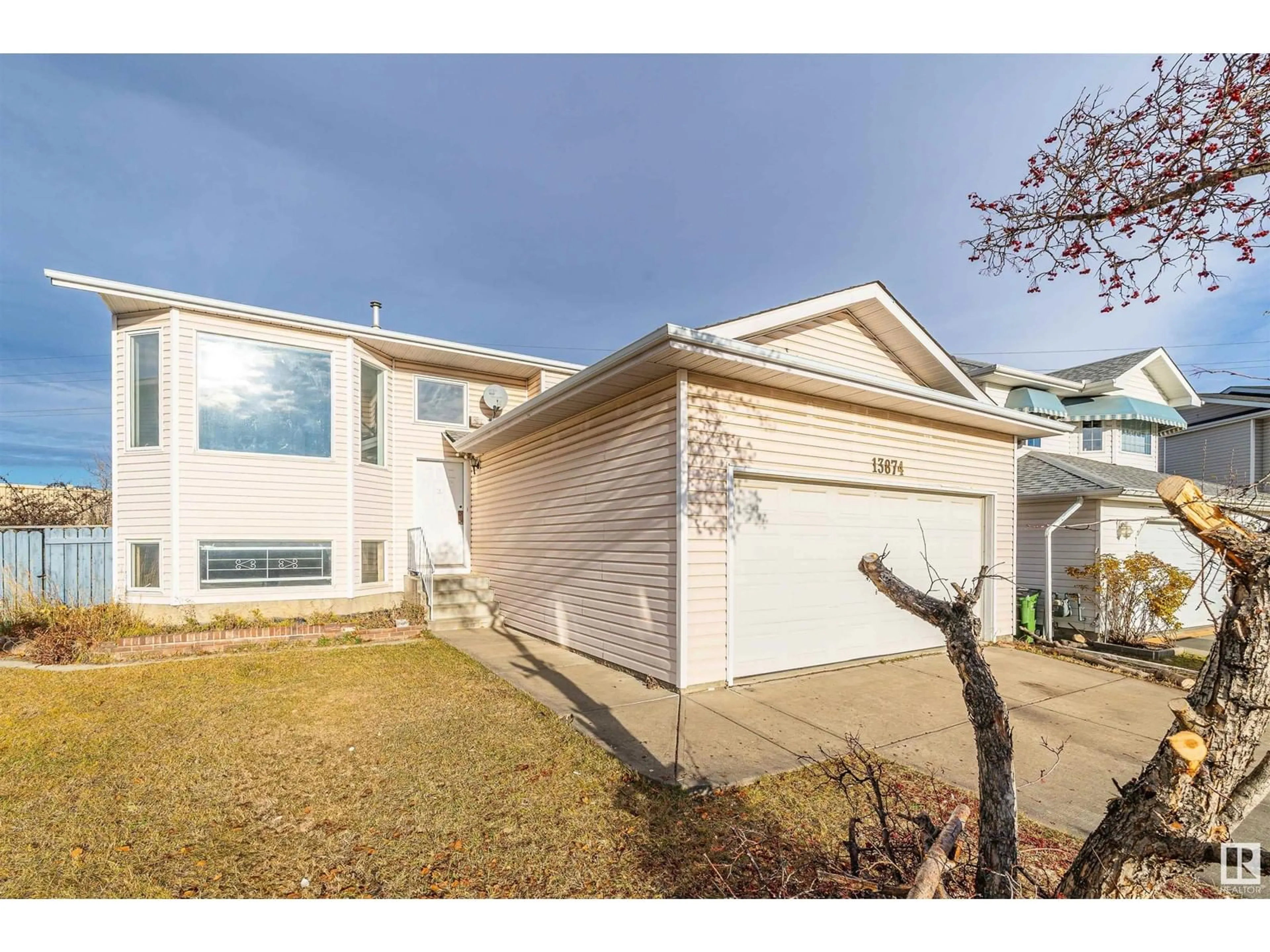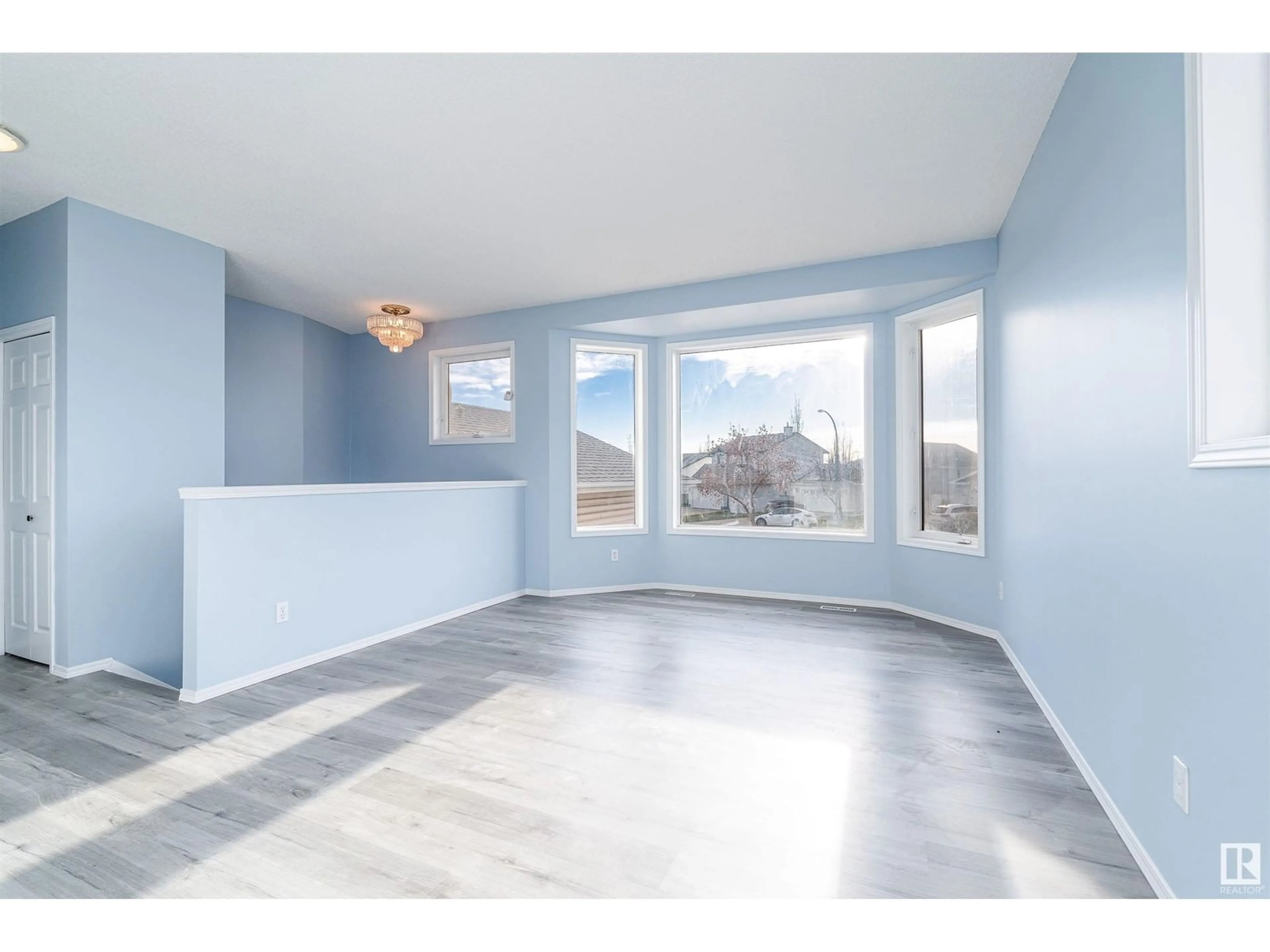13874 131B AV NW, Edmonton, Alberta T5L5A8
Contact us about this property
Highlights
Estimated ValueThis is the price Wahi expects this property to sell for.
The calculation is powered by our Instant Home Value Estimate, which uses current market and property price trends to estimate your home’s value with a 90% accuracy rate.Not available
Price/Sqft$397/sqft
Est. Mortgage$1,825/mo
Tax Amount ()-
Days On Market12 days
Description
Pride of ownership. Discover this true gem with a double attached garage nestled in a peaceful Cul-De-Sac. This home offers a perfect blend of living comfort and convenience. On the main floor. It features 3 bedrooms and 2 bathrooms, a generously sized living room with high ceiling, a modern kitchen that offers great functionality and ample space for storage. The unfinished basement presents a blank canvas for your creative ideas, whether it's a recreation room, home office, or even a secondary suite to provide an additional revenue stream for investors. The expansive lot provides plenty of outdoor space for gardening, entertaining, or simply relaxing. This Home received a list of updates recently, including new vinyl plank flooring, new paint through-out, and a newer roof. With easy access to Yellowhead Trail and ST Albert Trail, this makes your daily commute a breeze. Close to all amenities. Don't miss out. (id:39198)
Property Details
Interior
Features
Main level Floor
Bedroom 2
2.59 m x 3.04 mBedroom 3
2.51 m x 4.03 mLiving room
3.93 m x 5.87 mDining room
Property History
 24
24


