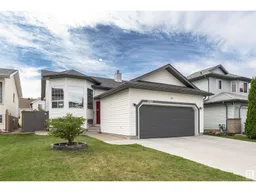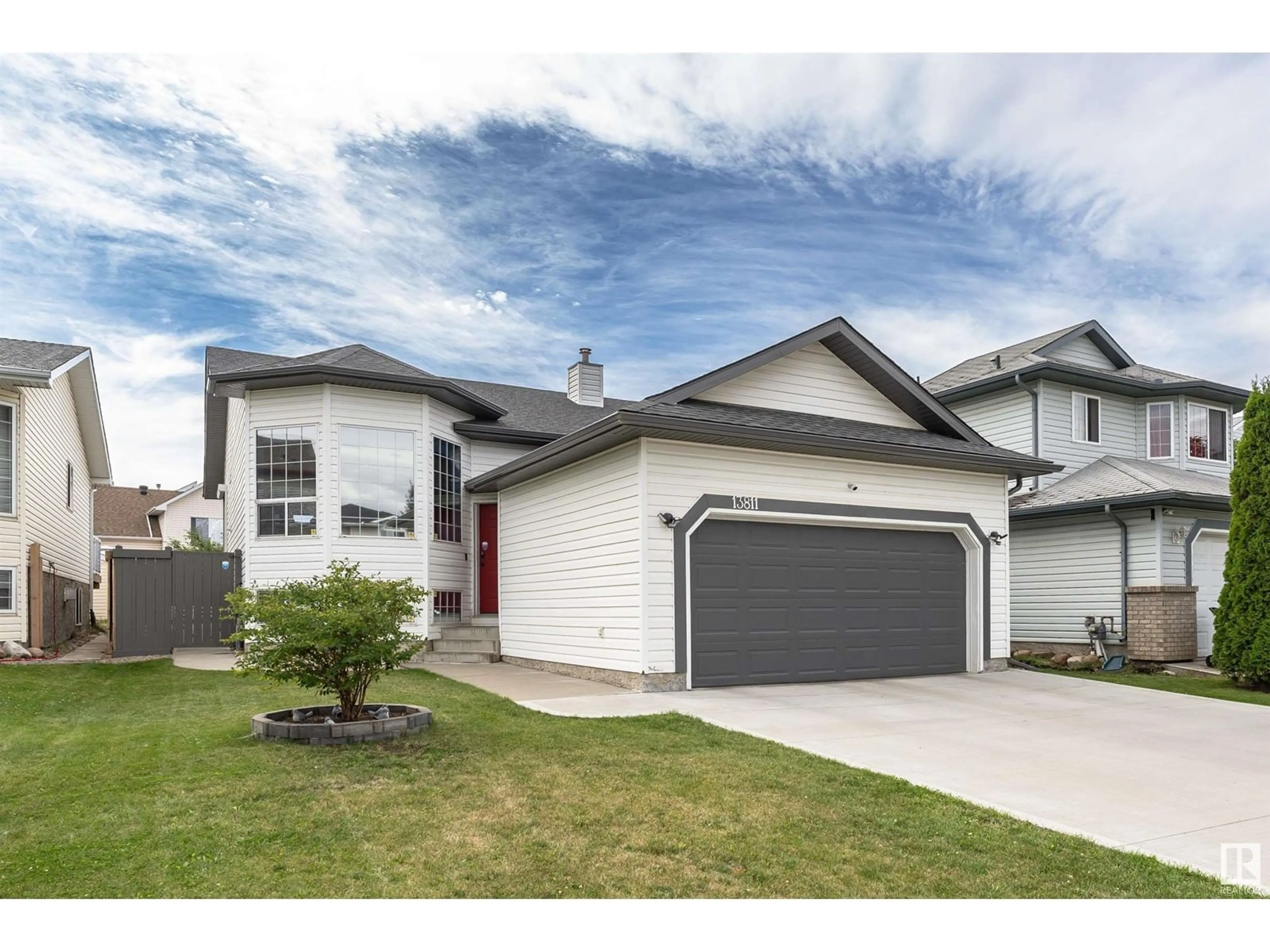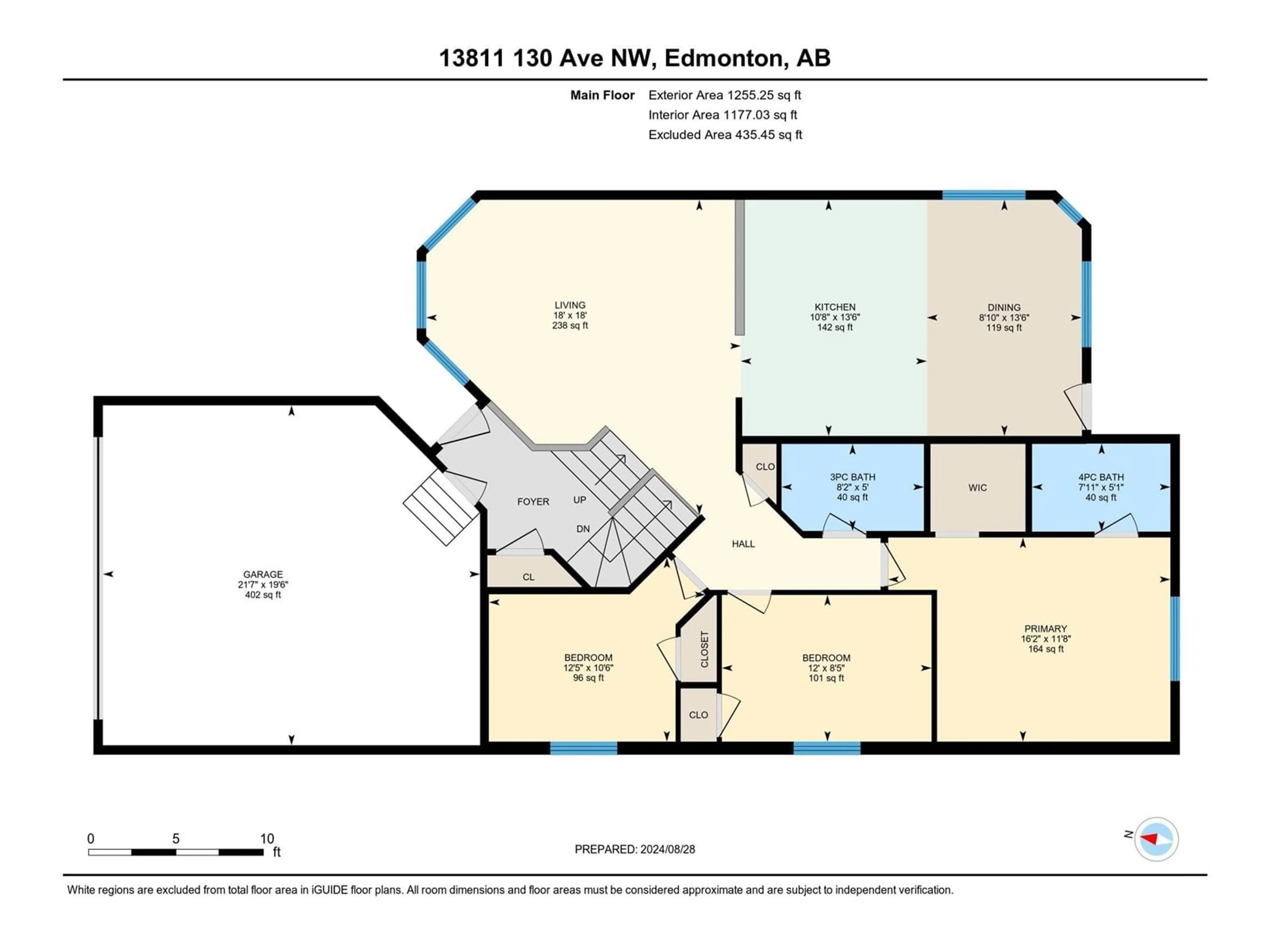13811 130A AV NW, Edmonton, Alberta T5L5B8
Contact us about this property
Highlights
Estimated ValueThis is the price Wahi expects this property to sell for.
The calculation is powered by our Instant Home Value Estimate, which uses current market and property price trends to estimate your home’s value with a 90% accuracy rate.Not available
Price/Sqft$387/sqft
Est. Mortgage$2,087/mth
Tax Amount ()-
Days On Market4 days
Description
AMAZING IN ATHLONE! Situated in a quiet cul-de-sac, this beautiful bi-level with an open design & vaulted ceilings is impressive inside & out due to SO MANY UPGRADES! New open concept custom kitchen, bathrooms, doors, lighting, paint & blinds, furnace, central air, hot water boiler, complemented by newer appliances & flooring, and thats just the inside! The exterior boasts a new driveway, roof, eaves, facia, soffits, shed, deck, and landscaping. The spacious primary bedroom includes a 4 pc ensuite & walk-in closet. There are two addtl bedrooms & a 4 pc bath, on the main level. The FULLY FINISHED BASEMENT features a large family room, a terrific games/media area, updated bathroom, the 4th bedroom, laundry room, & lots of storage space. The double attached garage is a mechanics' dream with LOADS OF SHELVING & UNDERFLOOR HEATING. Relax in your beautifully landscaped SOUTH FACING backyard with a maintenance free deck, new hot tub & patio for your enjoyment! Dont miss out on this beautiful home! (id:39198)
Property Details
Interior
Features
Basement Floor
Bedroom 4
3.57 m x 2.94 mRecreation room
5.39 m x 11.09 mStorage
3.61 m x 3.85 mExterior
Parking
Garage spaces 4
Garage type Attached Garage
Other parking spaces 0
Total parking spaces 4
Property History
 56
56

