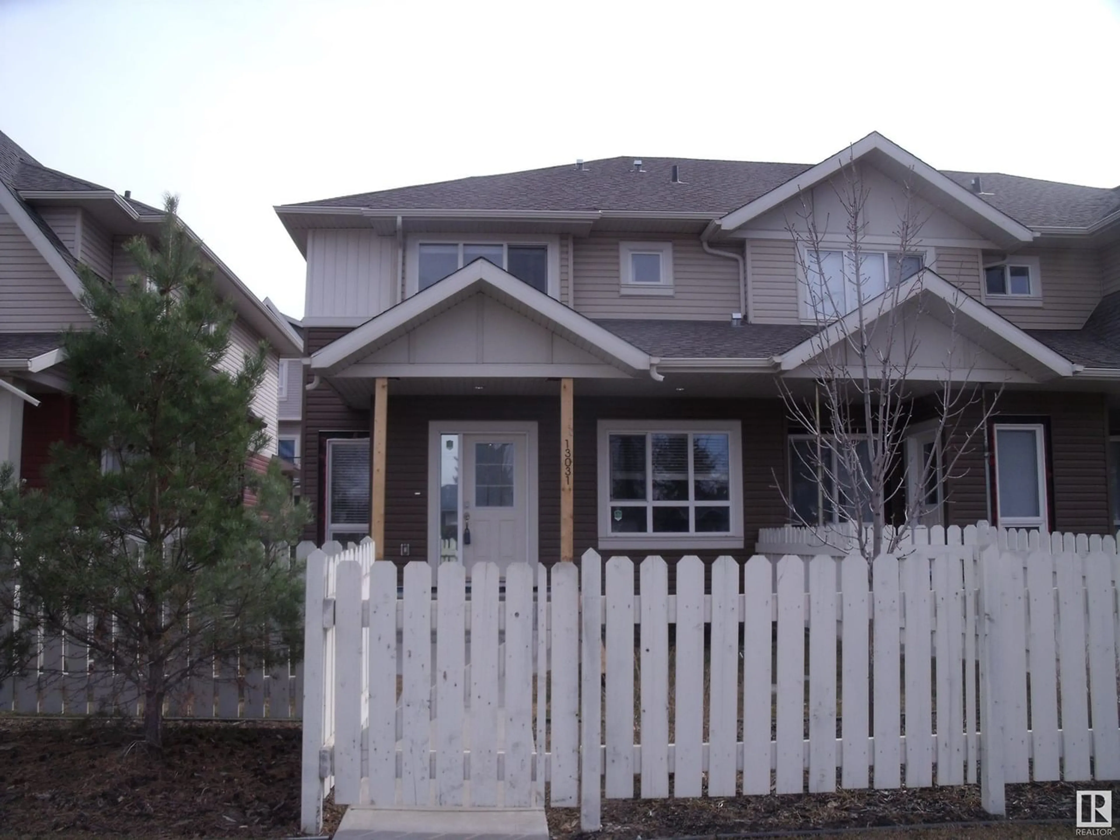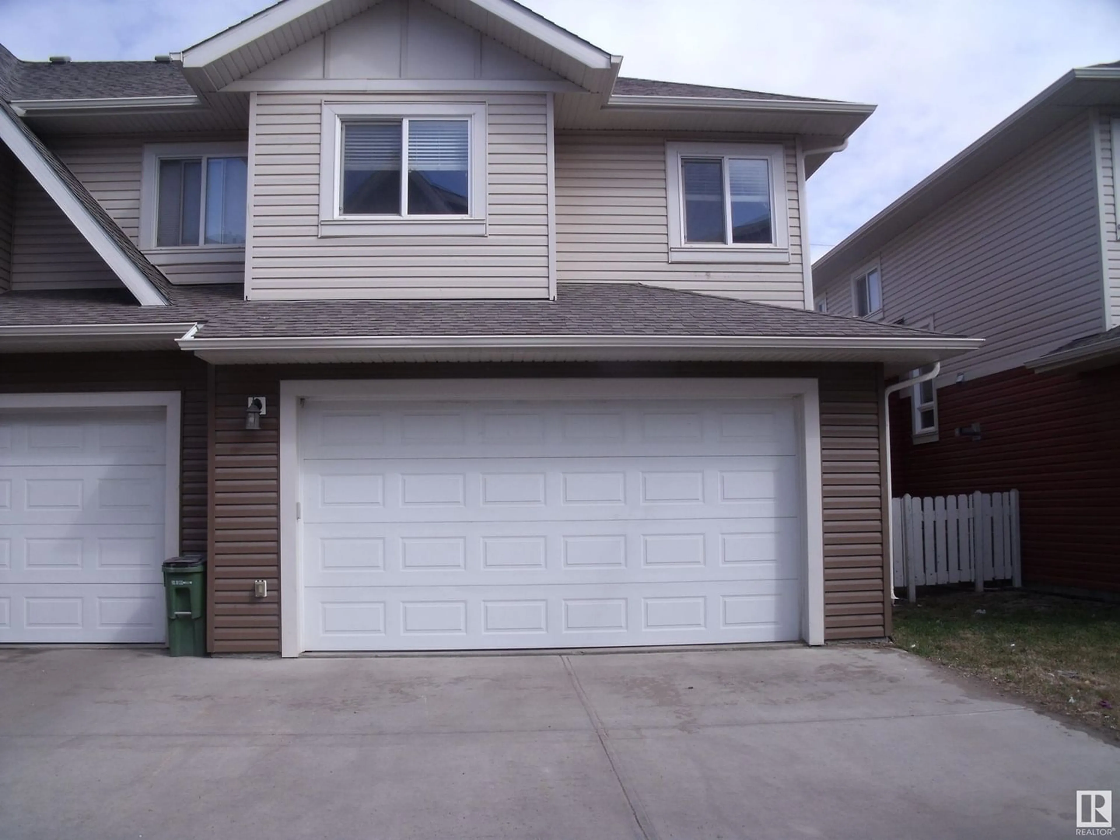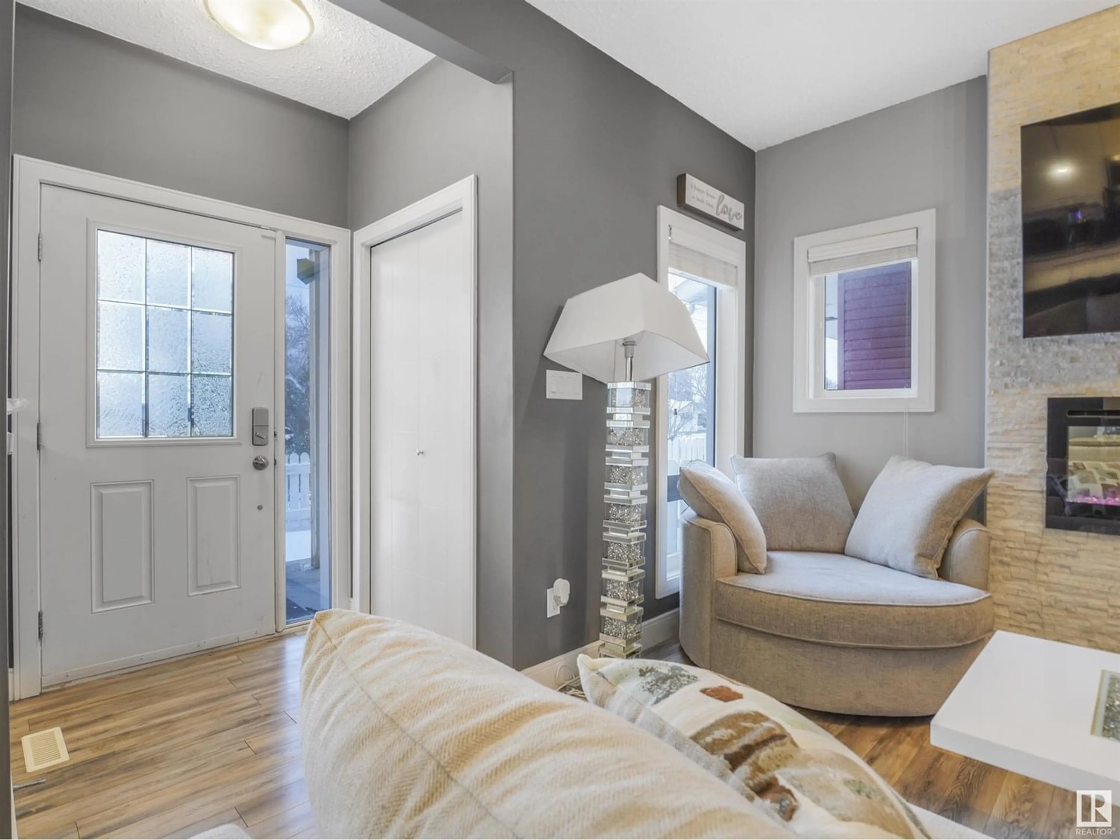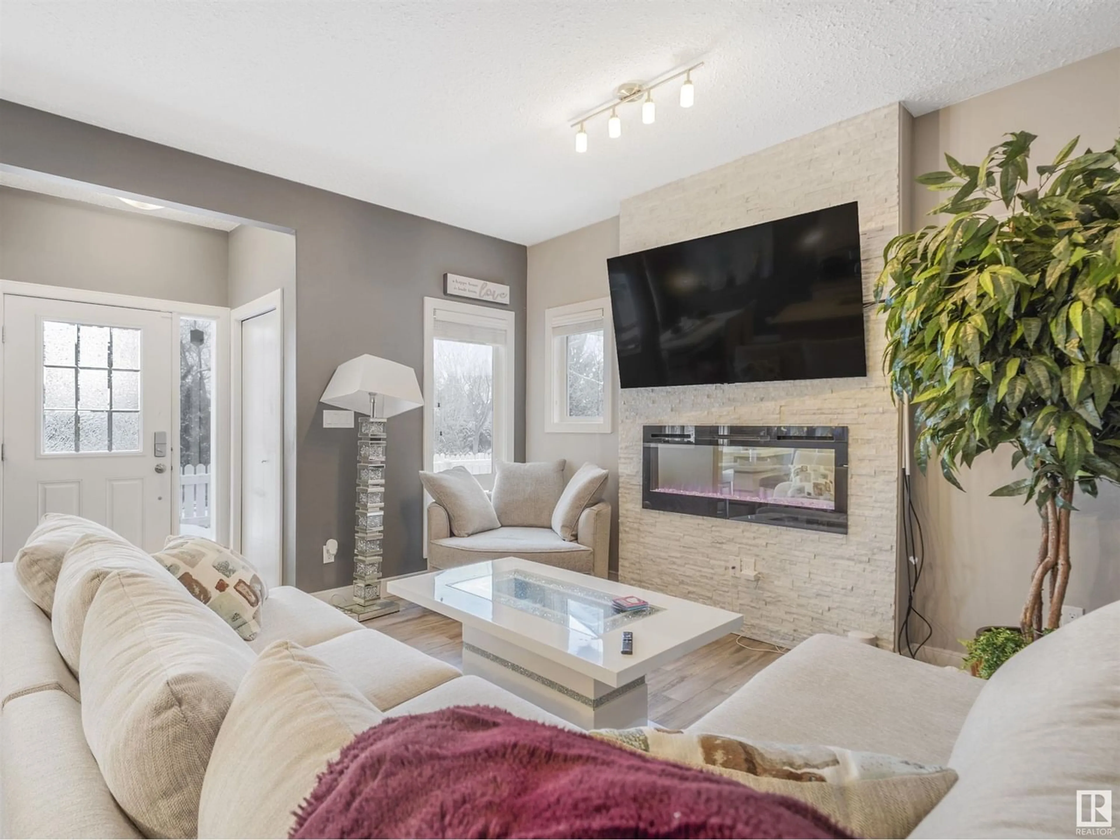13031 132 AV NW, Edmonton, Alberta T5L3R2
Contact us about this property
Highlights
Estimated ValueThis is the price Wahi expects this property to sell for.
The calculation is powered by our Instant Home Value Estimate, which uses current market and property price trends to estimate your home’s value with a 90% accuracy rate.Not available
Price/Sqft$221/sqft
Est. Mortgage$1,288/mo
Maintenance fees$456/mo
Tax Amount ()-
Days On Market247 days
Description
Welcome to Bellwether Park! This Bright & Spacious 3 bedroom townhouse end unit has everything you need. As you walk through the door you are greeted by a large living room with 9 foot ceilings, electric fireplace on feature wall, beautiful island kitchen with white cabinets and granite tops, stainless steel appliances, good sized dining area that can seat 8. 2 pc main bath. The upstairs has a huge primary bedroom that easily fits a king size bed and furniture, a walk-in closet and beautiful 5 pc ensuite! There is second floor laundry on the way down the hall to the other two bedrooms and the main 4 piece bathroom. The basement is fully finished and would make a great Man Cave or perhaps a playroom for the kids! There is a double attached garage out back with 2 car parking on driveway. Large front fenced yard, good for barbecuing, relaxing in the summer and for pets. With close proximity to the library, schools and shopping. (id:39198)
Property Details
Interior
Features
Basement Floor
Recreation room
6.38 m x 3.23 mExterior
Parking
Garage spaces 4
Garage type Attached Garage
Other parking spaces 0
Total parking spaces 4
Condo Details
Amenities
Ceiling - 9ft, Vinyl Windows
Inclusions




