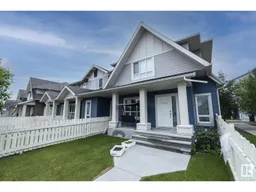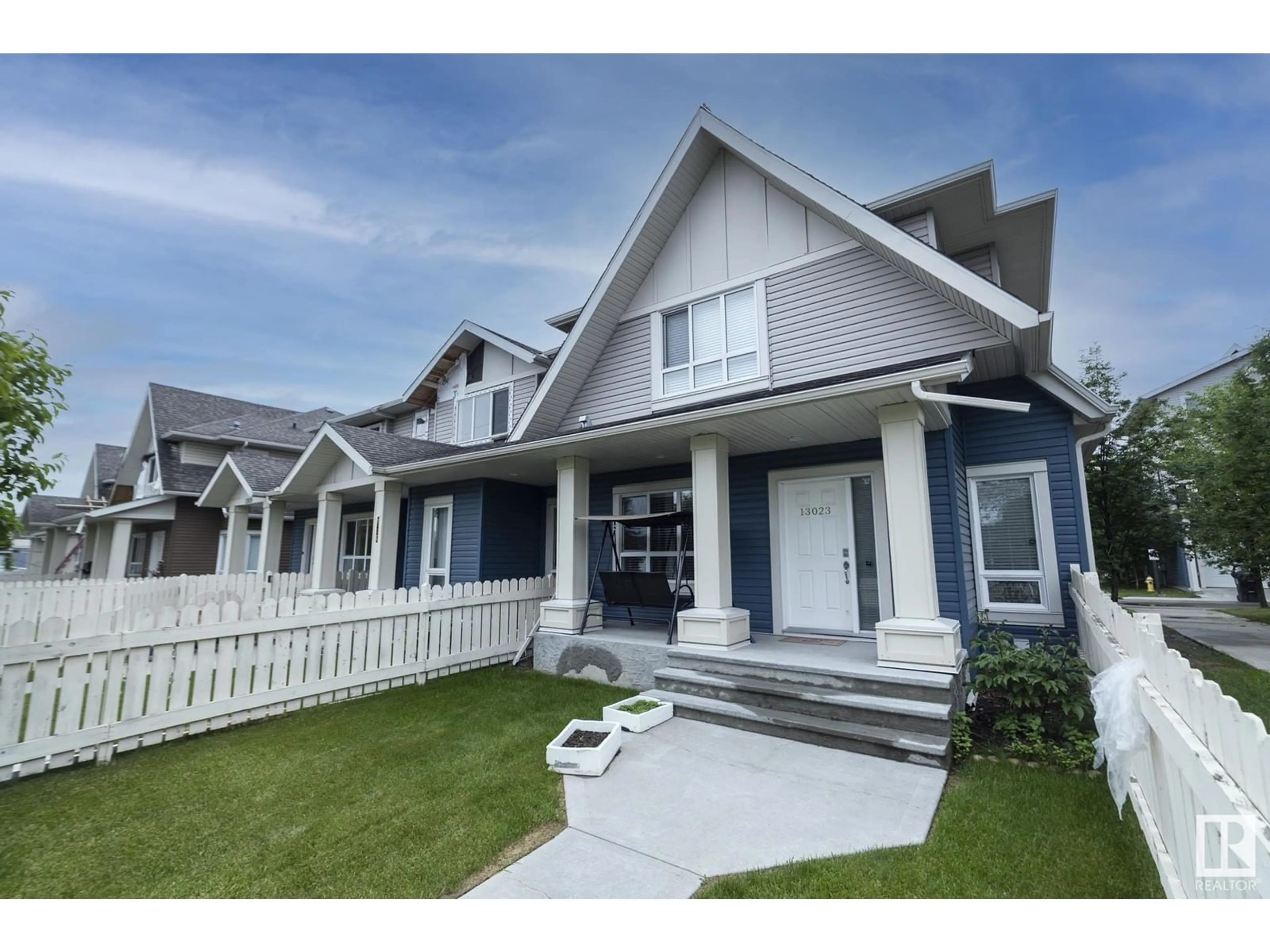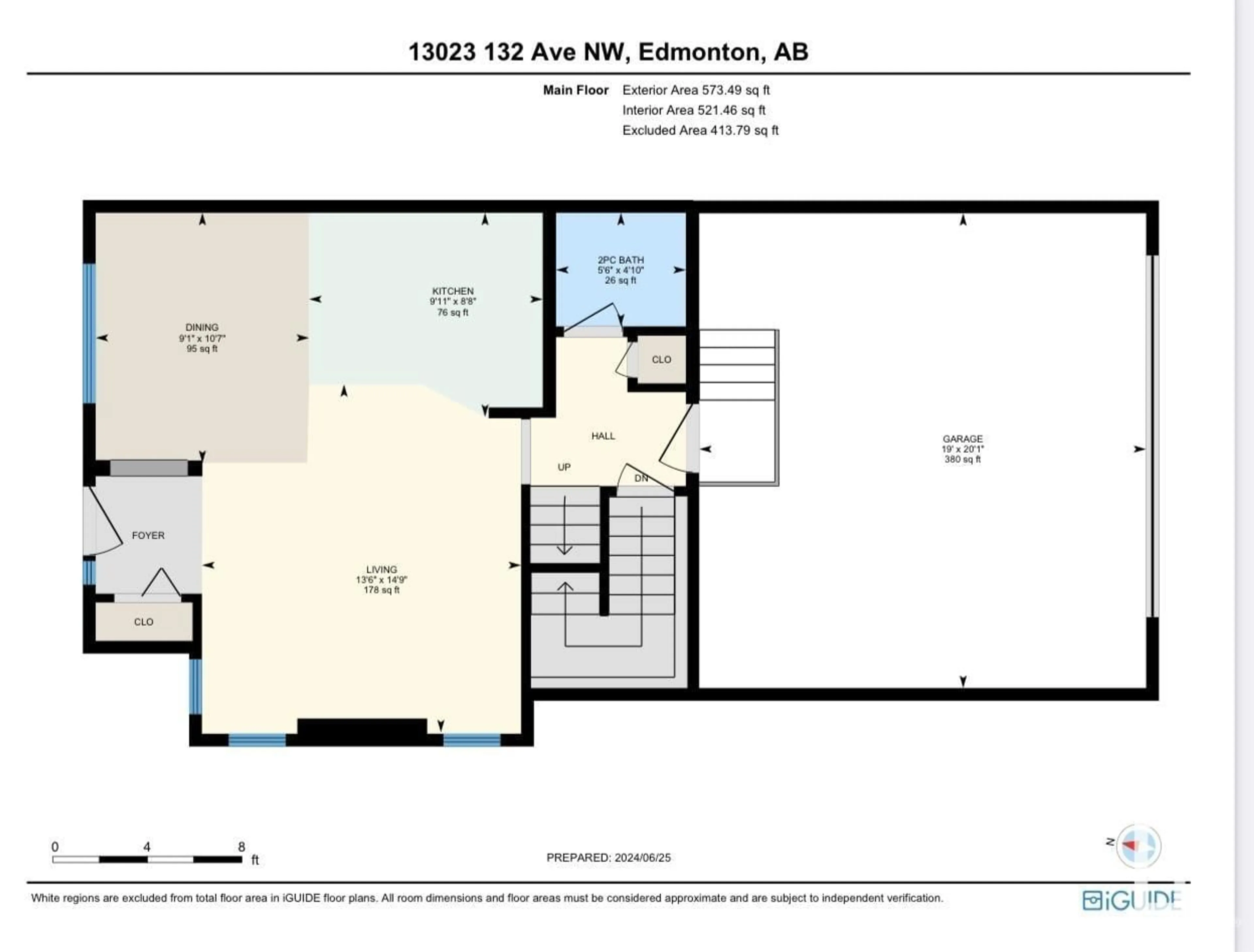13023 132 AV NW, Edmonton, Alberta T5L3R2
Contact us about this property
Highlights
Estimated ValueThis is the price Wahi expects this property to sell for.
The calculation is powered by our Instant Home Value Estimate, which uses current market and property price trends to estimate your home’s value with a 90% accuracy rate.Not available
Price/Sqft$215/sqft
Days On Market29 days
Est. Mortgage$1,288/mth
Maintenance fees$463/mth
Tax Amount ()-
Description
This beautiful newer townhome has amazing curb appeal and is centrally located within 10 minutes from downtown. This 4 bedroom, 2.5 bath end unit has 9 ft ceilings and features a double attached garage, a fenced front yard and a finished basement. The main floor has a large open concept kitchen with plenty of space for entertaining, a spacious living room and a 2 piece bathroom. You will notice a multitude of large windows allowing for plenty of natural light throughout the home. Upstairs, you will find 4 bedrooms including a spacious primary bedroom with 5 piece ensuite complete with large soaker tub, glass shower and his and hers sinks. Additionally, this unit has parking for 4 vehicles as you are allowed to park on your driveway! The complex is located next to Athlone Park, a brand new Public Library, and several great schools. 2 min drive to Yellowhead Trail and 5 mins to Anthony Henday Drive. Take a look, you will not be disappointed! (id:39198)
Property Details
Interior
Features
Upper Level Floor
Primary Bedroom
4.38 m x 3.53 mBedroom 2
3.81 m x 2.74 mBedroom 3
3.72 m x 3.28 mBedroom 4
2.48 m x 2.25 mCondo Details
Amenities
Ceiling - 9ft
Inclusions
Property History
 36
36

