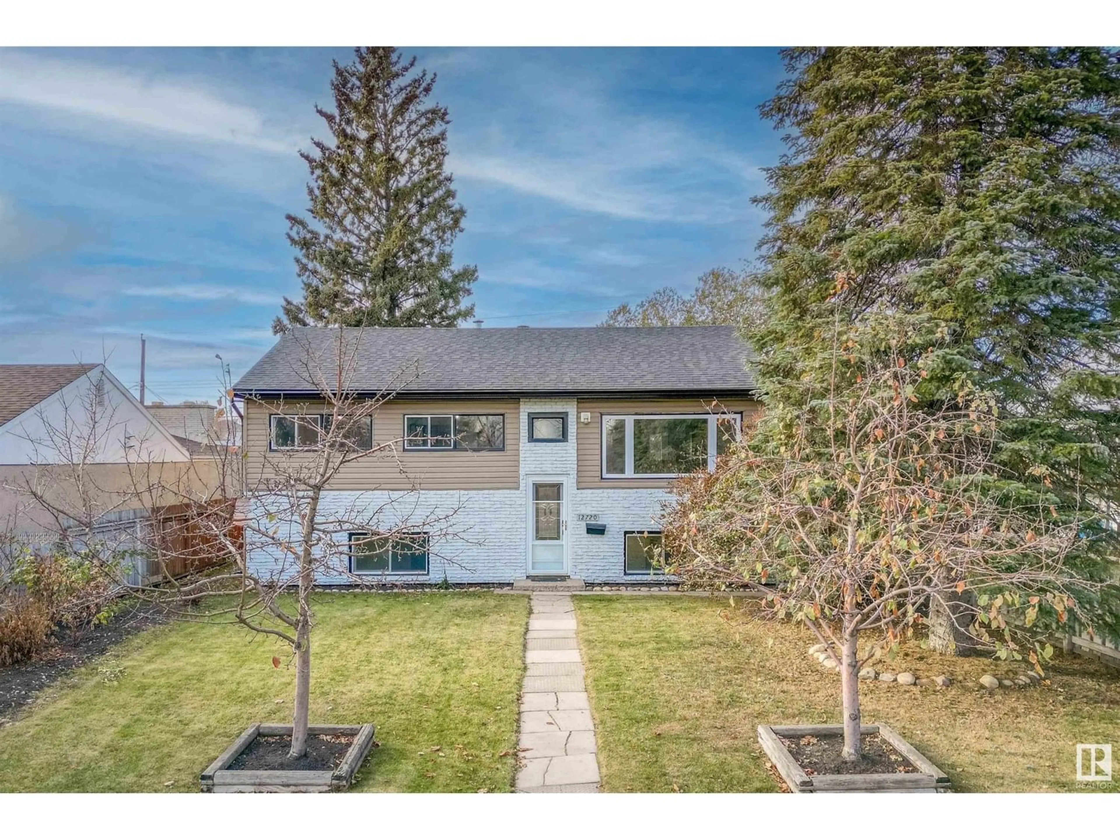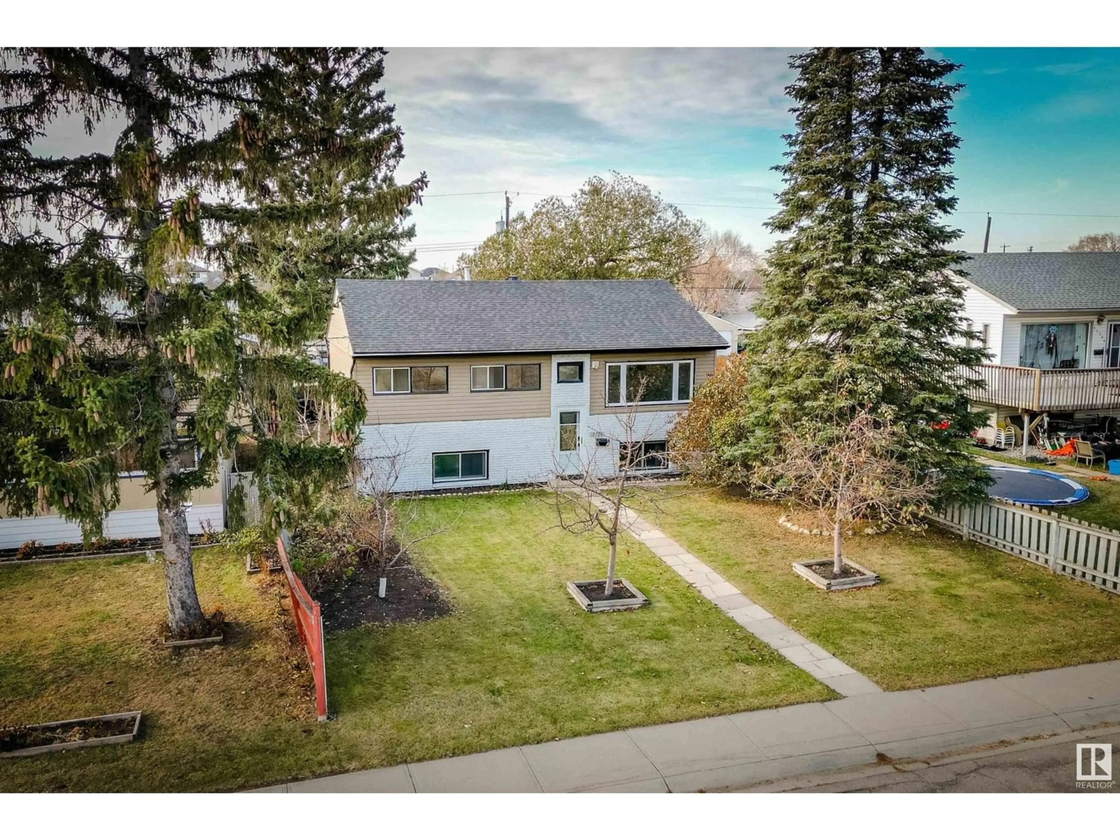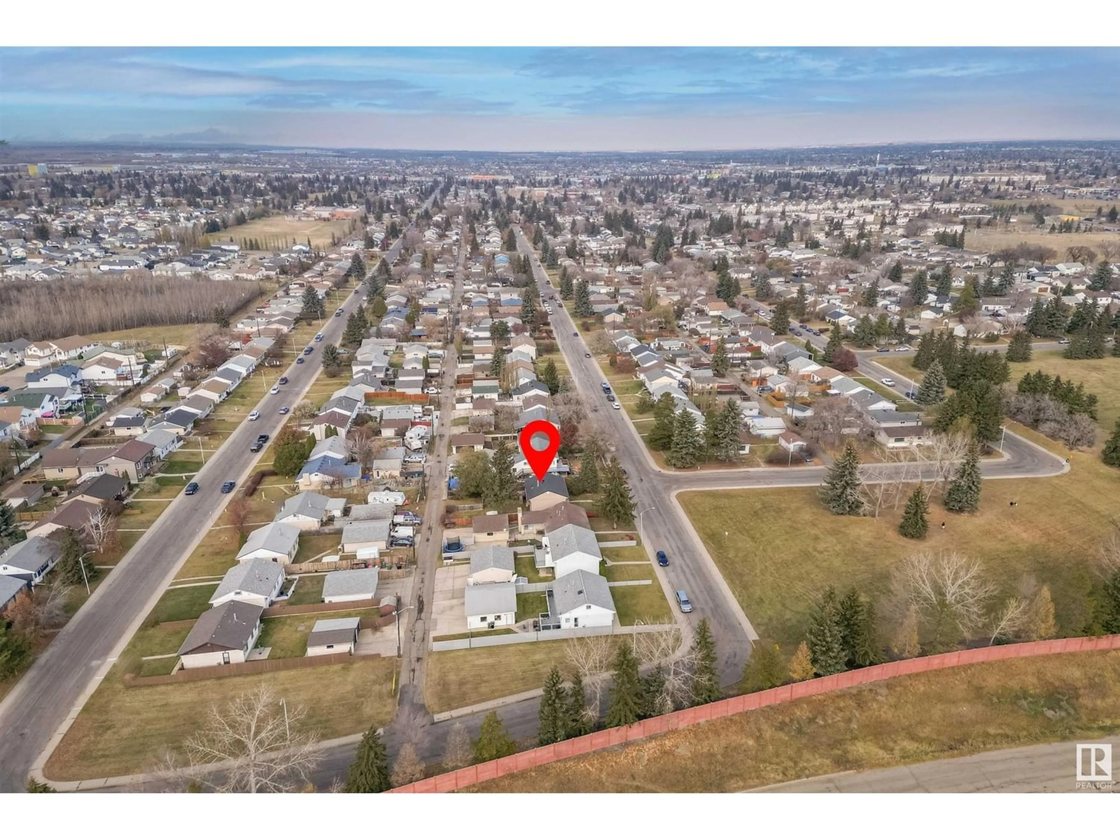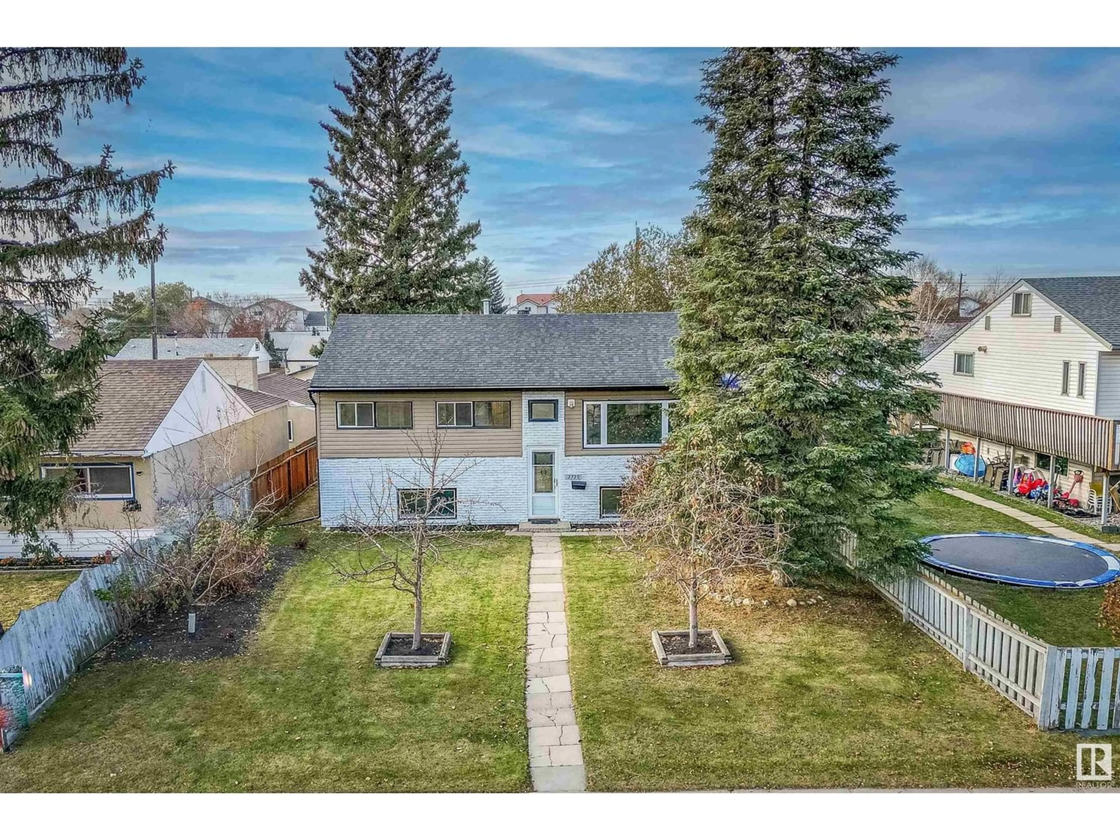12720 134 ST NW, Edmonton, Alberta T5L1V4
Contact us about this property
Highlights
Estimated ValueThis is the price Wahi expects this property to sell for.
The calculation is powered by our Instant Home Value Estimate, which uses current market and property price trends to estimate your home’s value with a 90% accuracy rate.Not available
Price/Sqft$306/sqft
Est. Mortgage$1,309/mo
Tax Amount ()-
Days On Market1 year
Description
Step into the heart of Edmonton's Athlone community with this captivating bi-level home, where convenience meets comfort. Ideal for first-time homeowners, this property offers a sprawling 44 x 124 lot with a lush green space directly across, providing a peaceful view. Relish the proximity to schools, essential amenities, and public transit, simplifying your daily routine. The home itself features a brand new roof and a newly installed, oversized hot water tank, ensuring longevity and efficiency. Inside, the west-facing kitchen is a spacious culinary haven filled with evening sunlight, perfect for family dinners or entertaining. The home continues to impress with a fully finished basement, boasting an open floor plan that provides a versatile space for relaxation or lively gatherings. With these thoughtful upgrades and an inviting neighbourhood, this property promises a seamless blend of lifestyle and comfort. Make this your first step towards homeownership in a community that feels like home. (id:39198)
Property Details
Interior
Features
Main level Floor
Bedroom 3
4.32 m x 3.12 mLiving room
5.23 m x 5.08 mDining room
2.84 m x 2.57 mKitchen
2.84 m x 3.12 m



