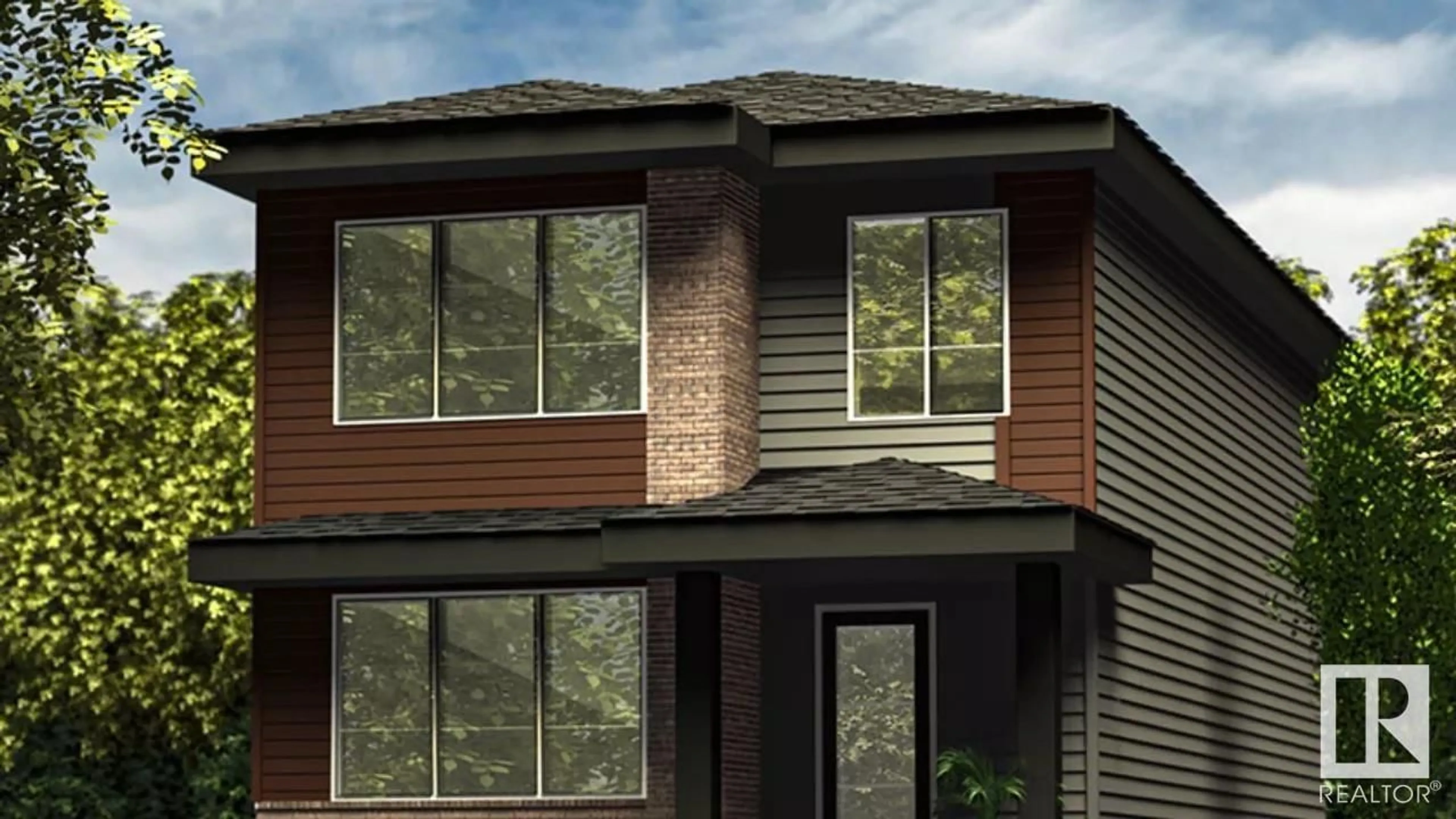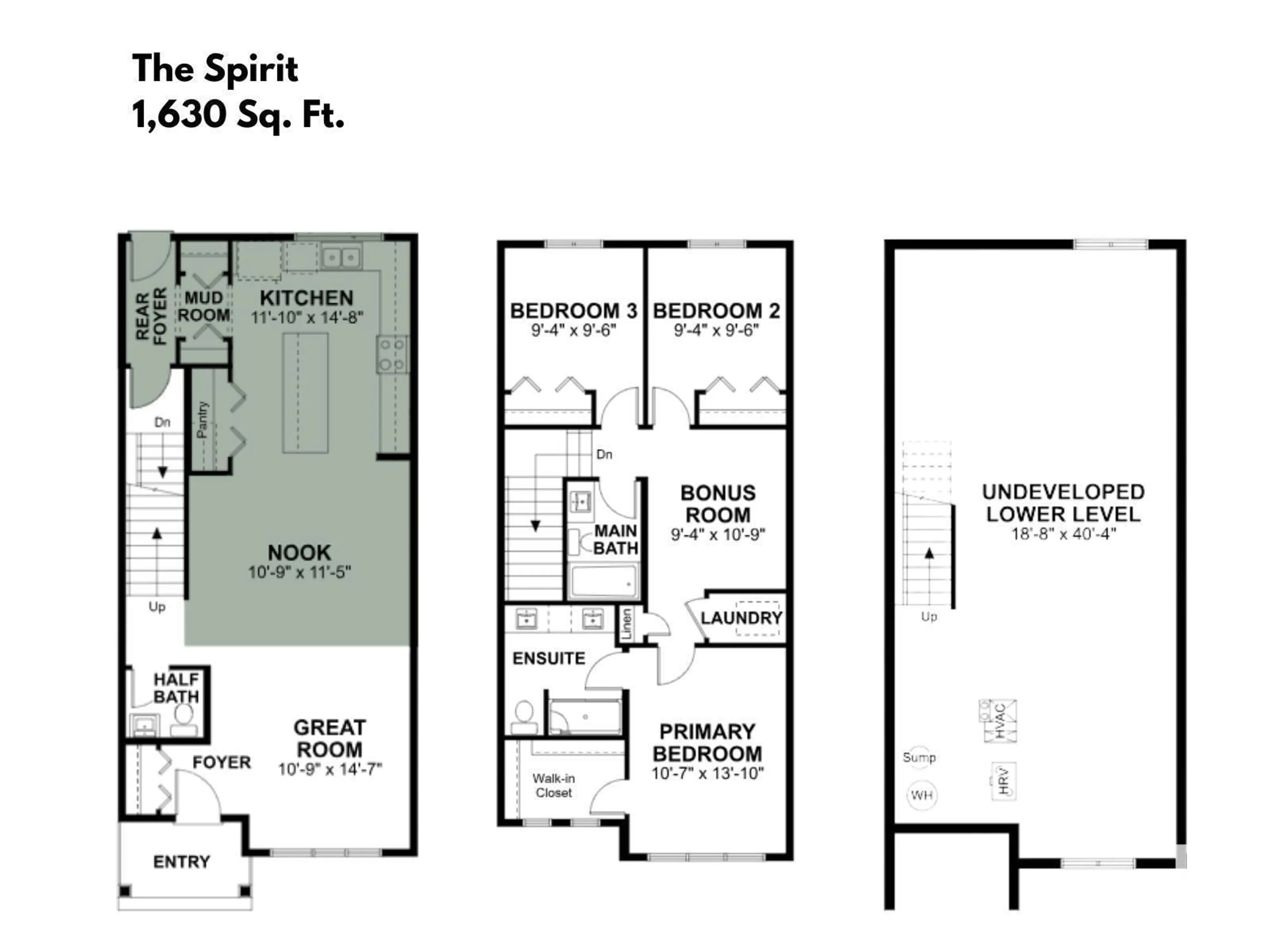1647 16 AV NW, Edmonton, Alberta T6T2S1
Contact us about this property
Highlights
Estimated ValueThis is the price Wahi expects this property to sell for.
The calculation is powered by our Instant Home Value Estimate, which uses current market and property price trends to estimate your home’s value with a 90% accuracy rate.Not available
Price/Sqft$325/sqft
Est. Mortgage$2,276/mo
Tax Amount ()-
Days On Market13 days
Description
Discover the Spirit! An inviting home constructed by Sterling & located in the flourishing Aster community. Flanked by walking paths, this home boasts extra windows & smart optimal living. It features a rear entry, perfectly designed for future legal suite/basement access. The main & basement levels are graced w/9ft ceilings & Luxury Vinyl Plank. A warm foyer w/a sizeable closet invites you into an open concept ft a bright great rm & spacious nook. The kitchen, strategically placed at the rear, peers into a substantial backyard. Enjoy an expansive triple parking pad, through mudrm & private rear entry accessing the lower level. The kitchen is a chef's dream w/quartz counters, island, Silgranit sink, over-the-range microwave & abundant Thermofoil cabinets. A conveniently placed 1/2 bath beside the stairs brings functionality. The upper floor houses a bonus rm, luminous primary suite w/a ensuite ft double sinks & stand-up shower, 2 add. beds & laundry closet. App pkg & rough-ins are included for convenience (id:39198)
Property Details
Interior
Features
Main level Floor
Kitchen
3.38 m x 4.51 mBreakfast
3.32 m x 3.5 mGreat room
3.32 m x 3.5 m

