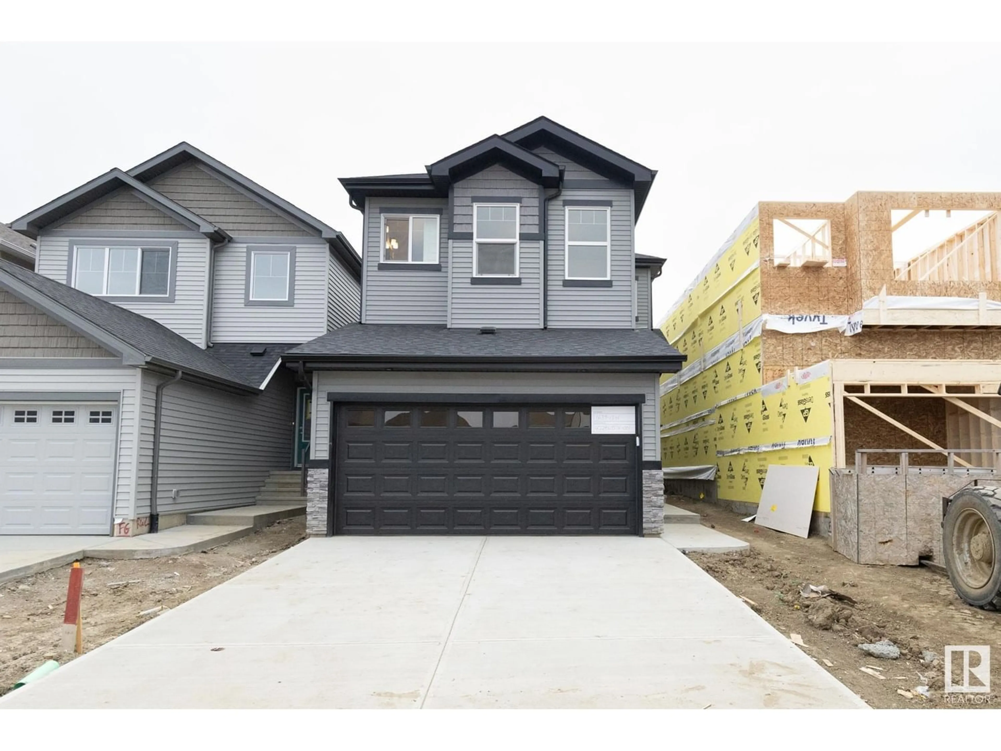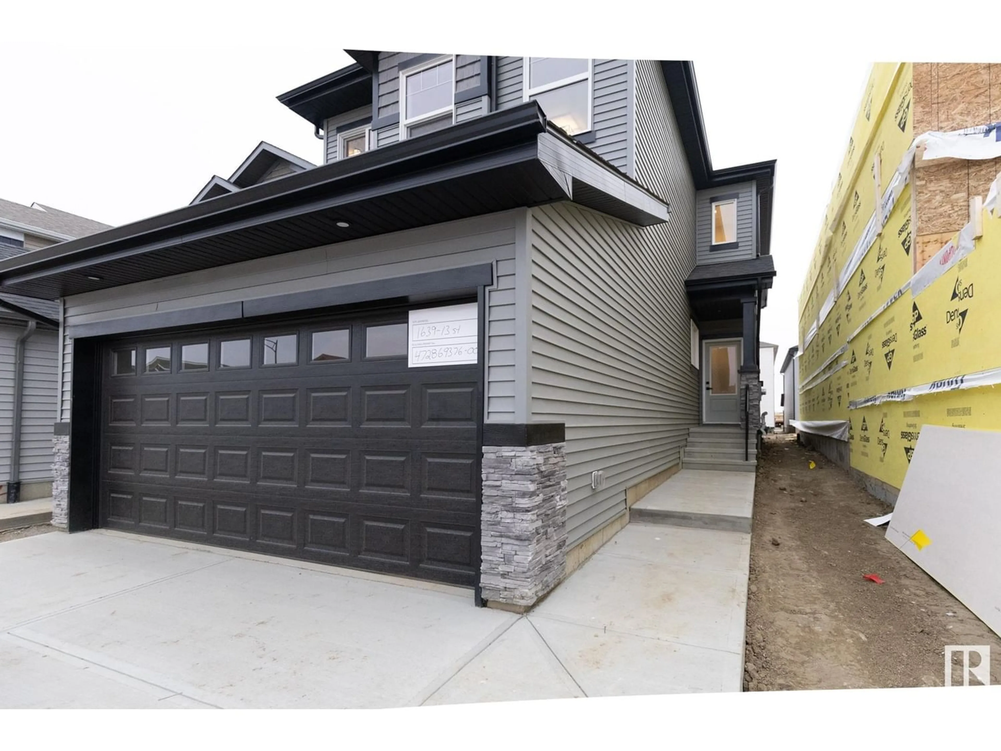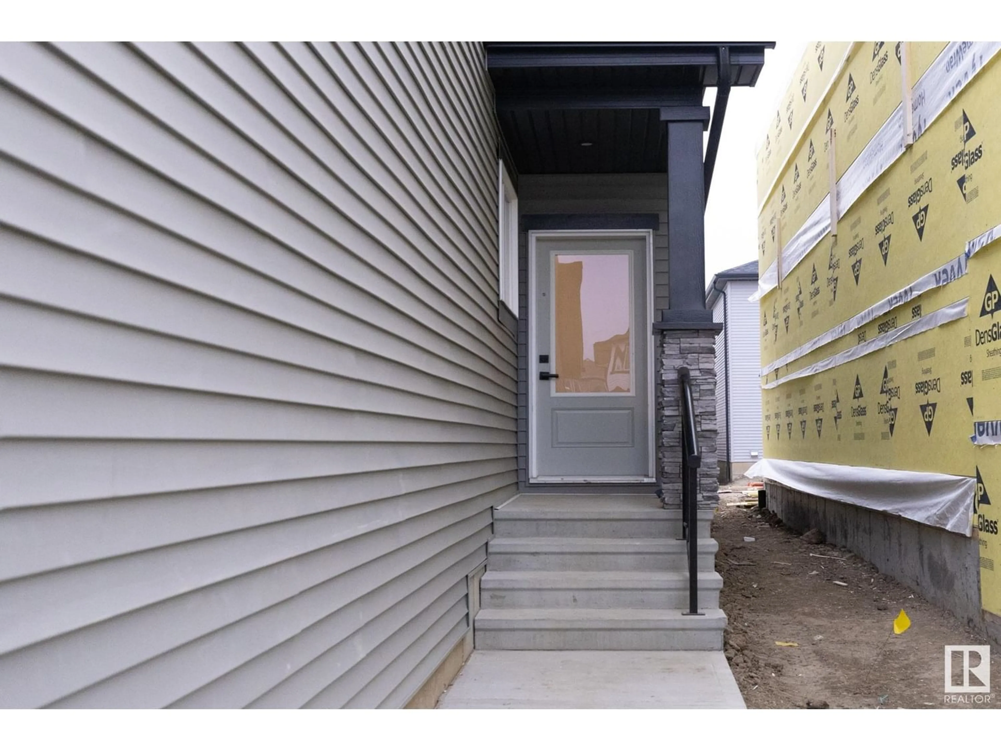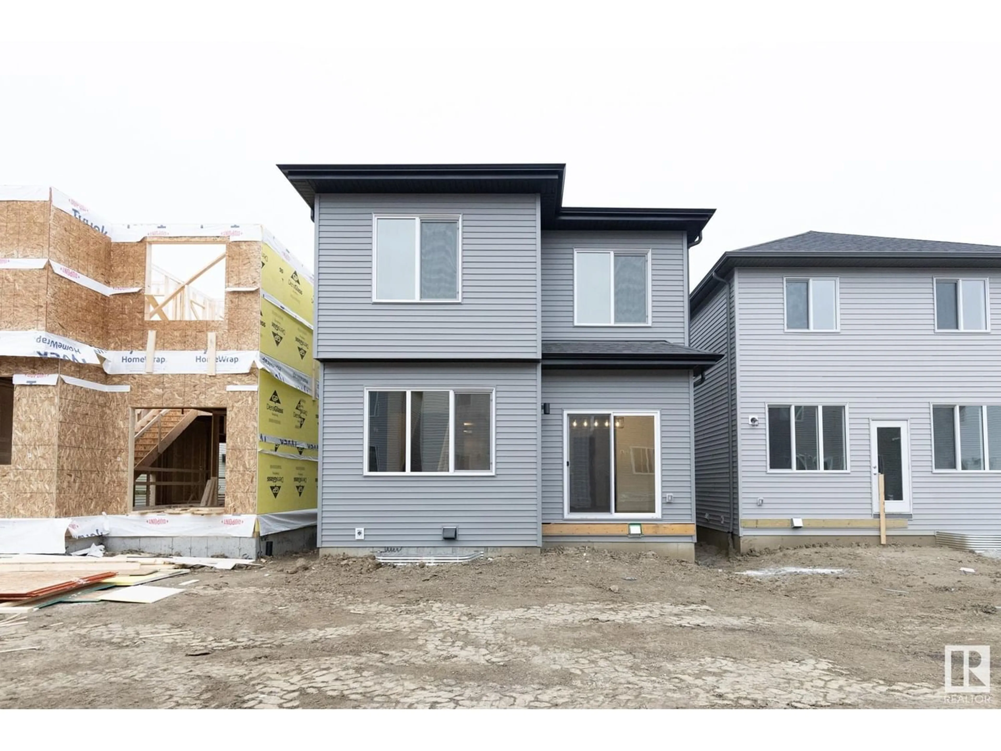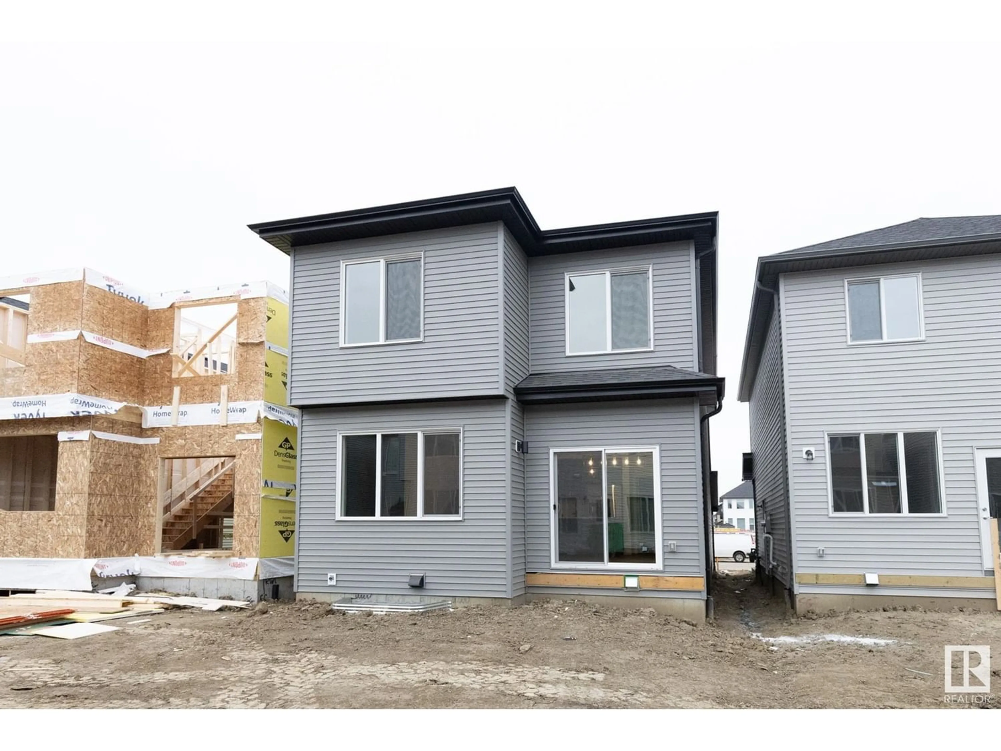1639 13 ST NW, Edmonton, Alberta T6T2N5
Contact us about this property
Highlights
Estimated ValueThis is the price Wahi expects this property to sell for.
The calculation is powered by our Instant Home Value Estimate, which uses current market and property price trends to estimate your home’s value with a 90% accuracy rate.Not available
Price/Sqft$280/sqft
Est. Mortgage$2,491/mo
Tax Amount ()-
Days On Market1 year
Description
Welcome to your DREAM HOME located in a prestigious community of ASTER. Let's open the doors to your dreams with this QUALICO built masterpiece which welcomes you to a perfect-sized BEDROOM with FULL BATHROOM on the MAIN FLOOR offering flexibility and accessibility for multi-generational living or guests. The upgraded executive CHEF KITCHEN boasts modern quartz countertops, up-to-ceiling cabinets, and built-in appliances, The WALK-THROUGH PANTRY from the MUDROOM makes grocery loading a breeze. The generous DINING nook & LIVING ROOM with Electric Fireplace, provides the perfect setting for cherished family gatherings and memorable meals. Upstairs you will find a spacious BONUS ROOM awaits family entertainment, MASTER BEDROOM with WALK-IN-CLOSET & ENSUITE, 2 PERFECT-SIZED BEDROOMS, LAUNDRY ROOM along with a FULL BATHROOM. The home has SEPARATE ENTRANCE to the BASEMENT. (id:39198)
Property Details
Interior
Features
Main level Floor
Pantry
5.9 m x 7.11 mLiving room
11.7 m x 13.11 mDining room
9.7 m x 11.5 mKitchen
16.11 m x 8.1 m
