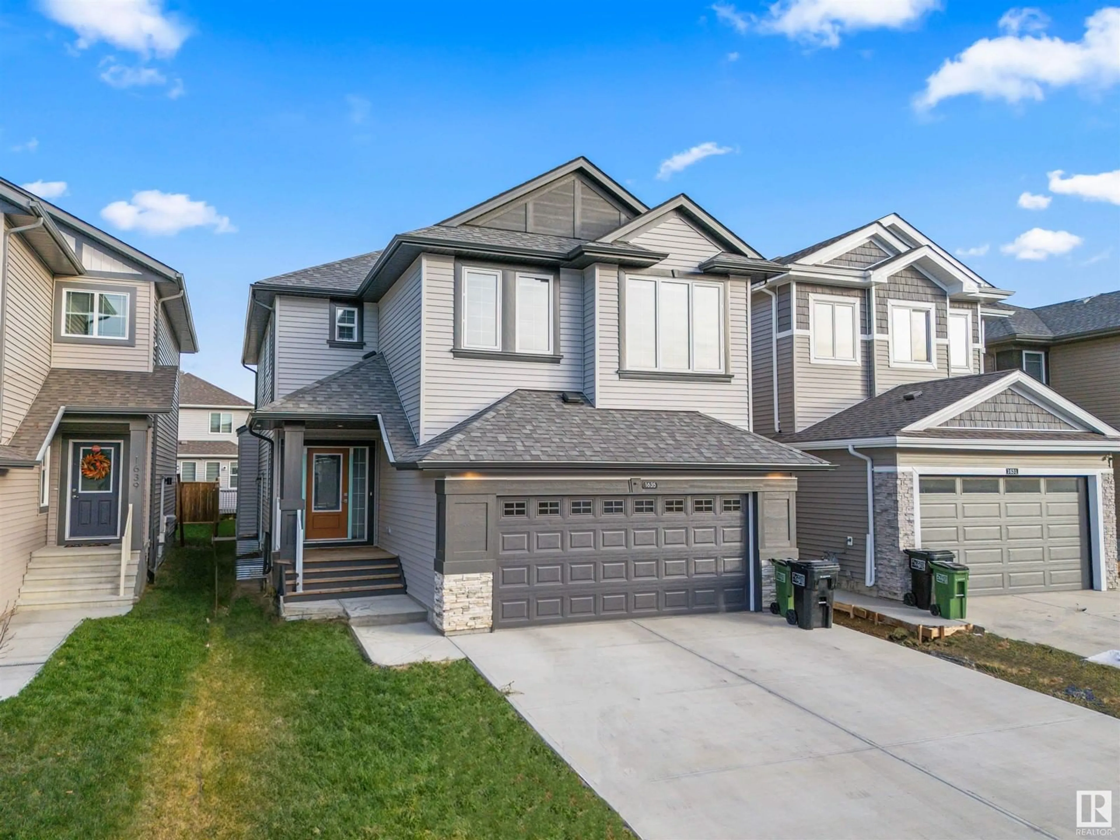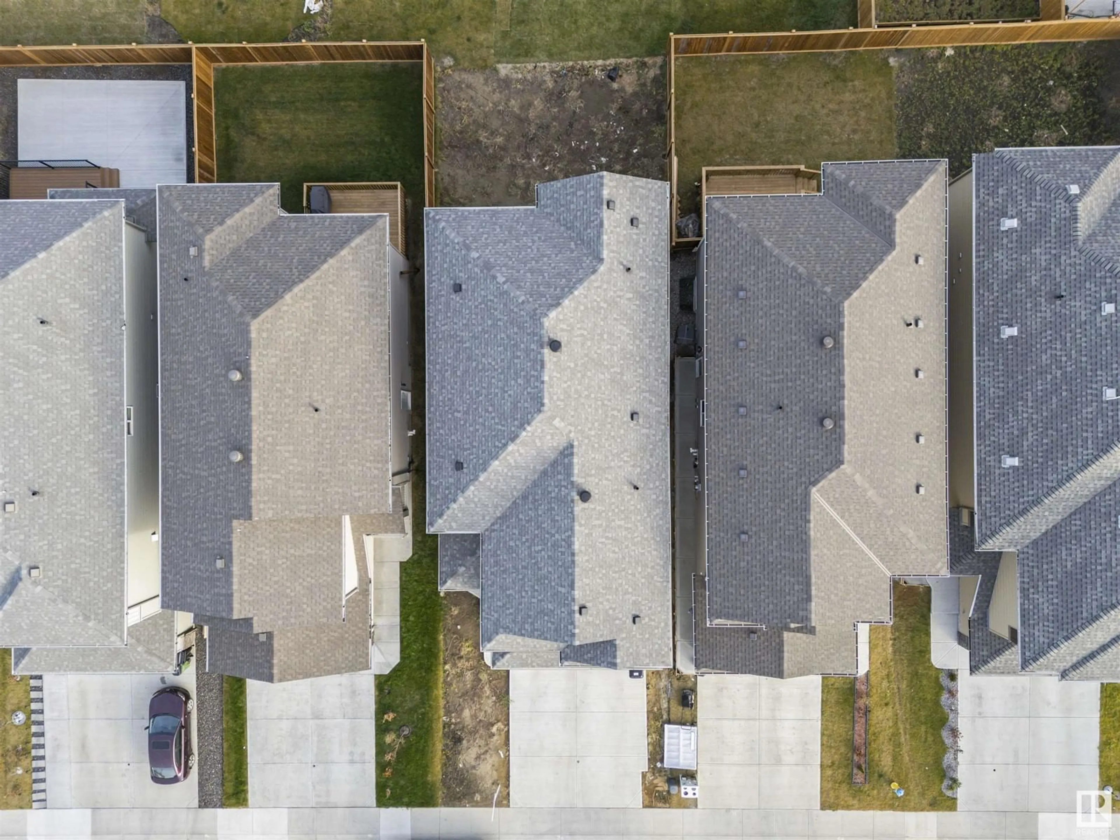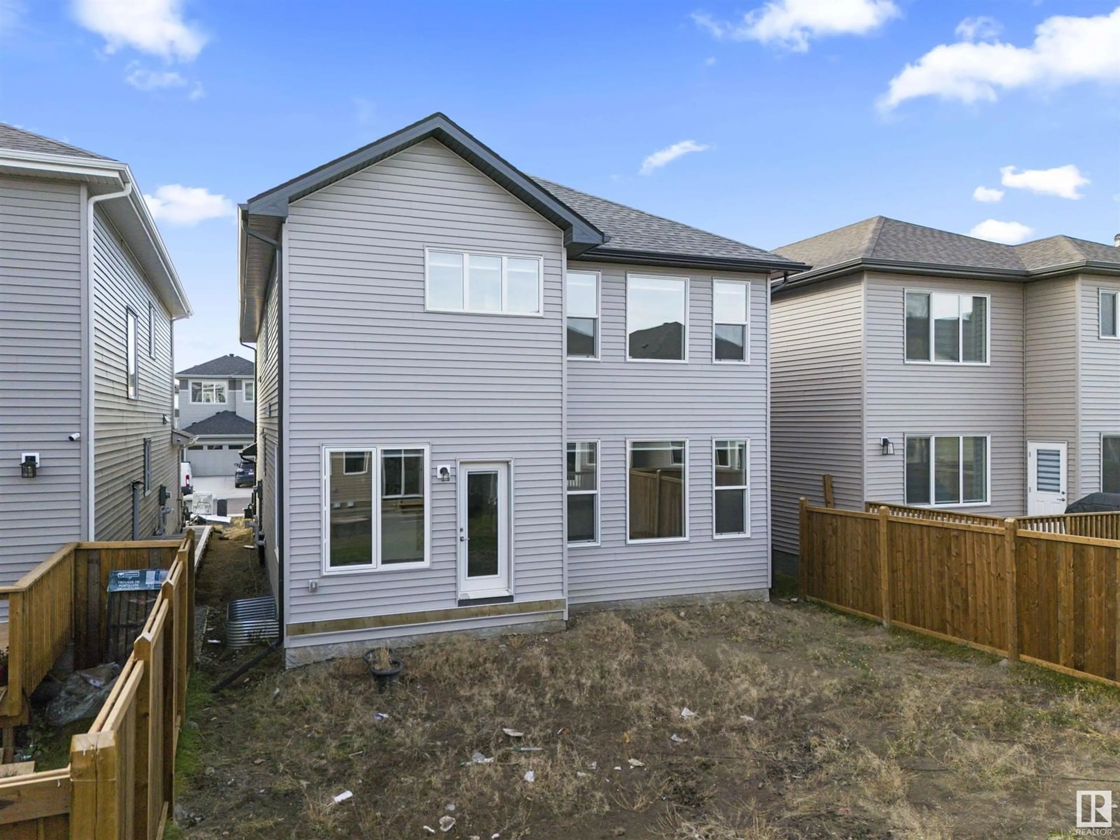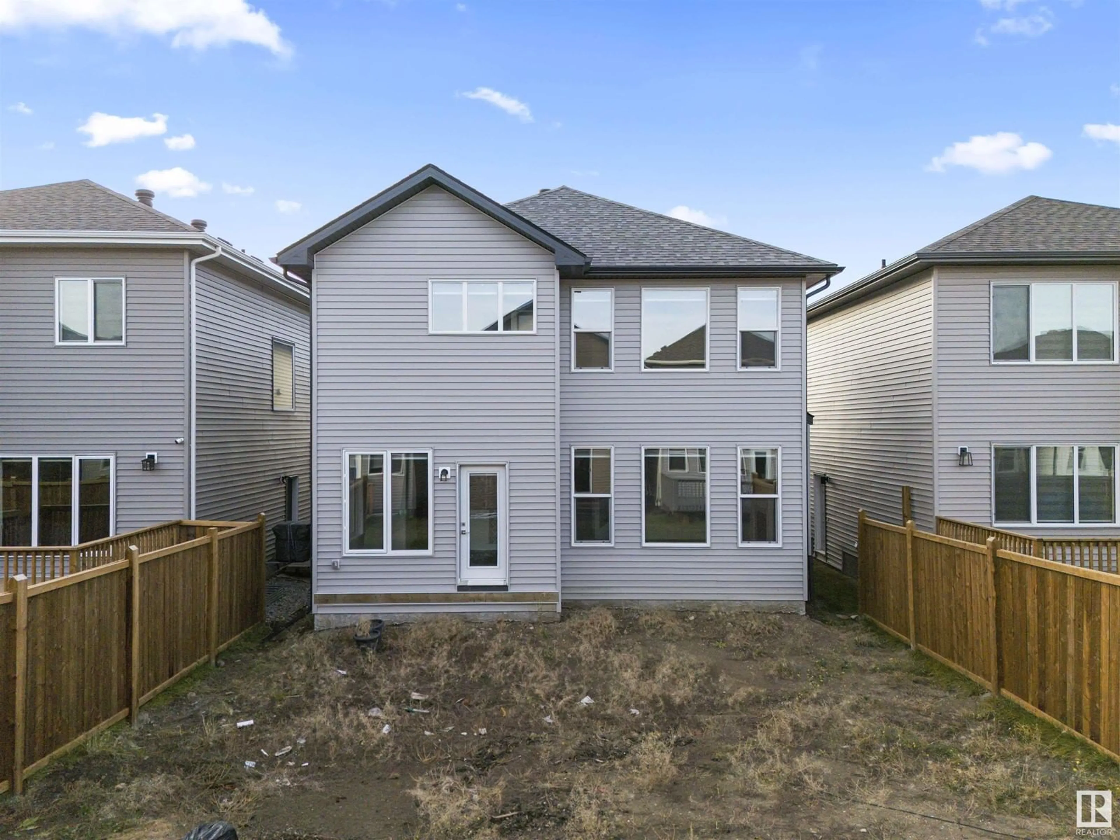1635 16 st NW, Edmonton, Alberta T6X2J2
Contact us about this property
Highlights
Estimated ValueThis is the price Wahi expects this property to sell for.
The calculation is powered by our Instant Home Value Estimate, which uses current market and property price trends to estimate your home’s value with a 90% accuracy rate.Not available
Price/Sqft$253/sqft
Est. Mortgage$2,834/mo
Tax Amount ()-
Days On Market6 days
Description
Available for immediate possession, this single-family home on 28' Regular lot with a 2600+ Sqft located in the most desirable community ASTER within walking distance from schools, park and other amenities. This house features total 4 bedrooms and three full baths and one-half bath. Main level offers living and family room, living area, Chef's kitchen, spice kitchen and huge dining area. Upper level offers total four Bedrooms, master bedroom ensuite 5 pieces bath, Two Jack and Jill Bedrooms attached 4 pieces bath. The fourth bedroom ensuite with 3-piece bath which is also common use for bonus room. The basement has side entrance door for future development for two-bedroom legal suite with extra size of window all around. Enjoy a short drive to nearby essential services and resources, perfect for any lifestyle. (id:39198)
Property Details
Interior
Features
Main level Floor
Living room
Dining room
Kitchen
Family room
Property History
 60
60



