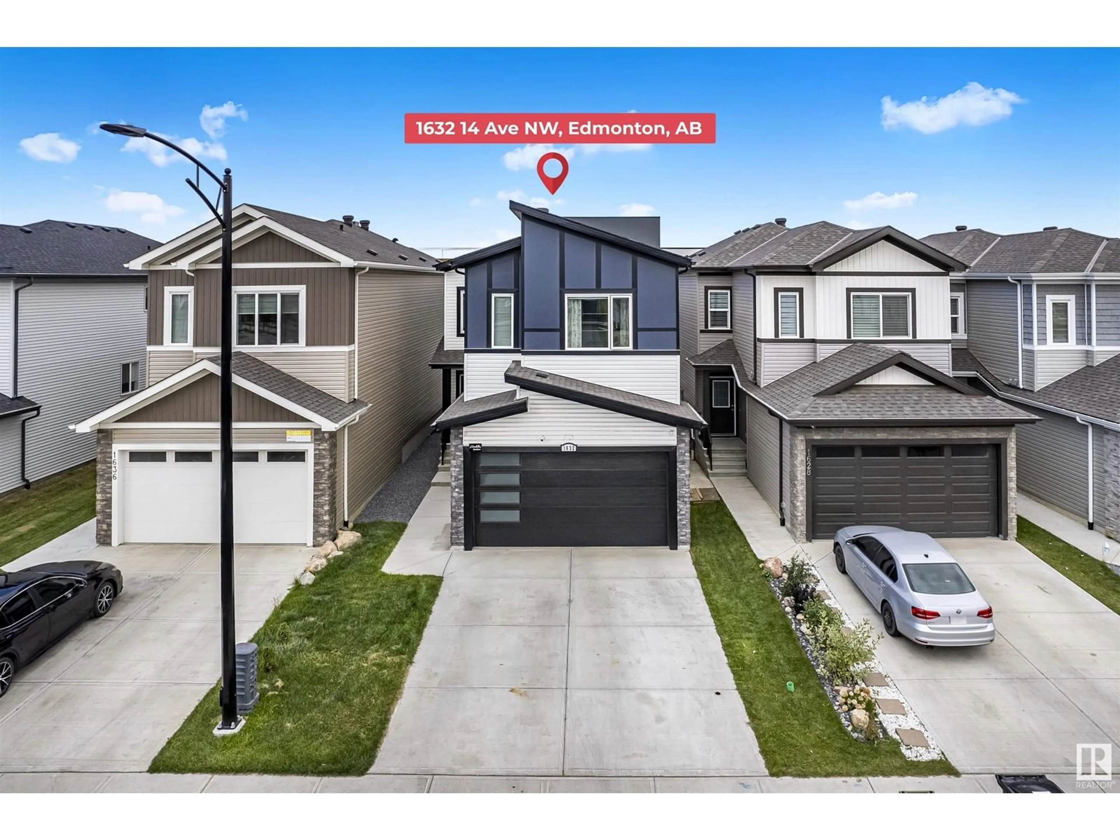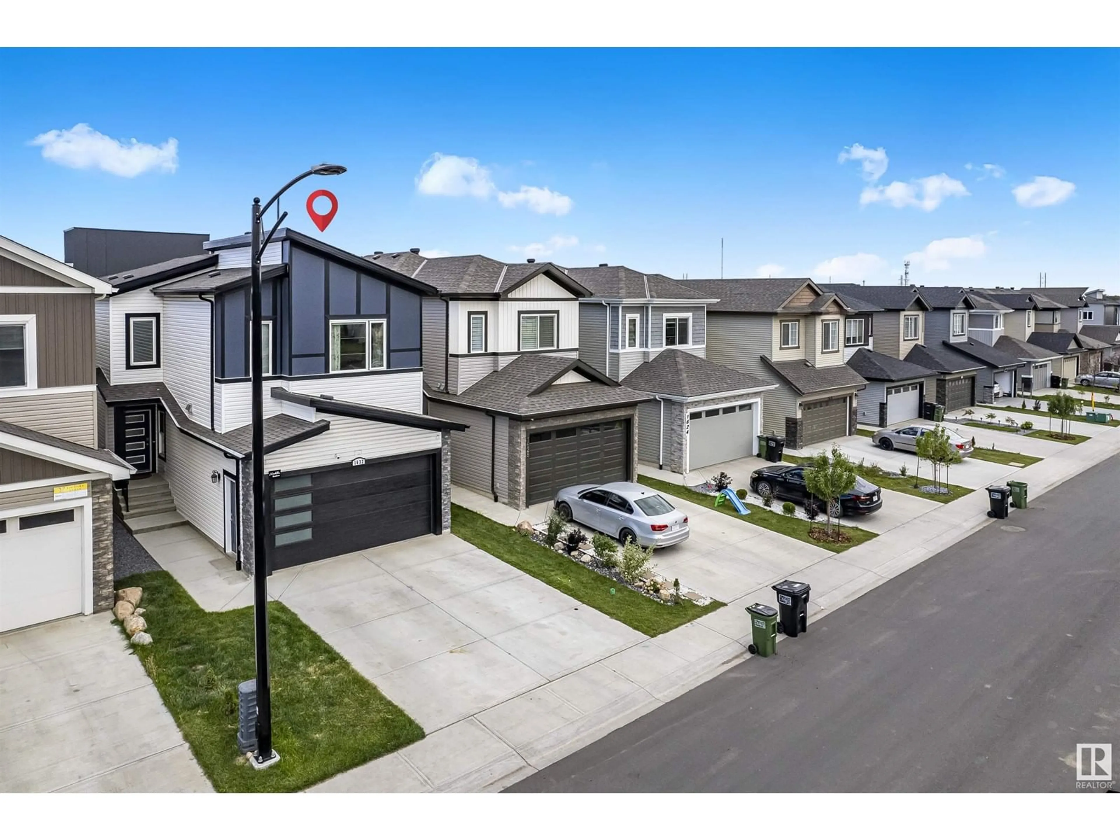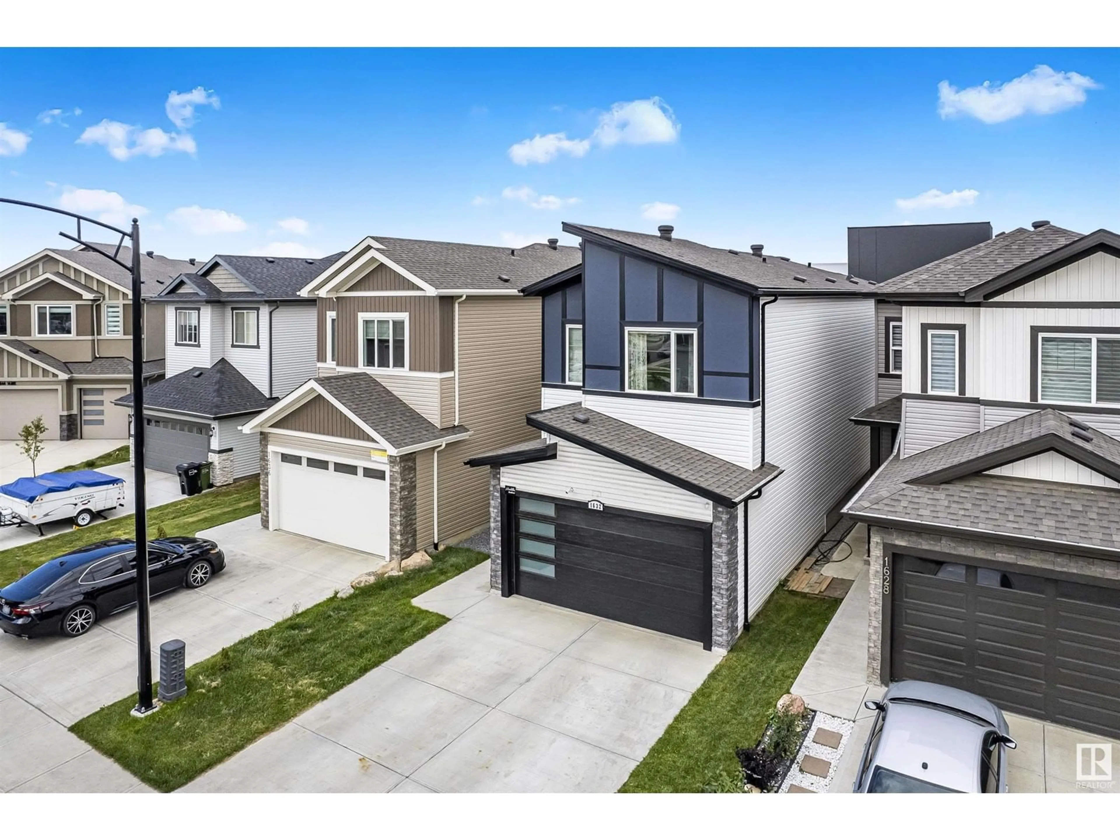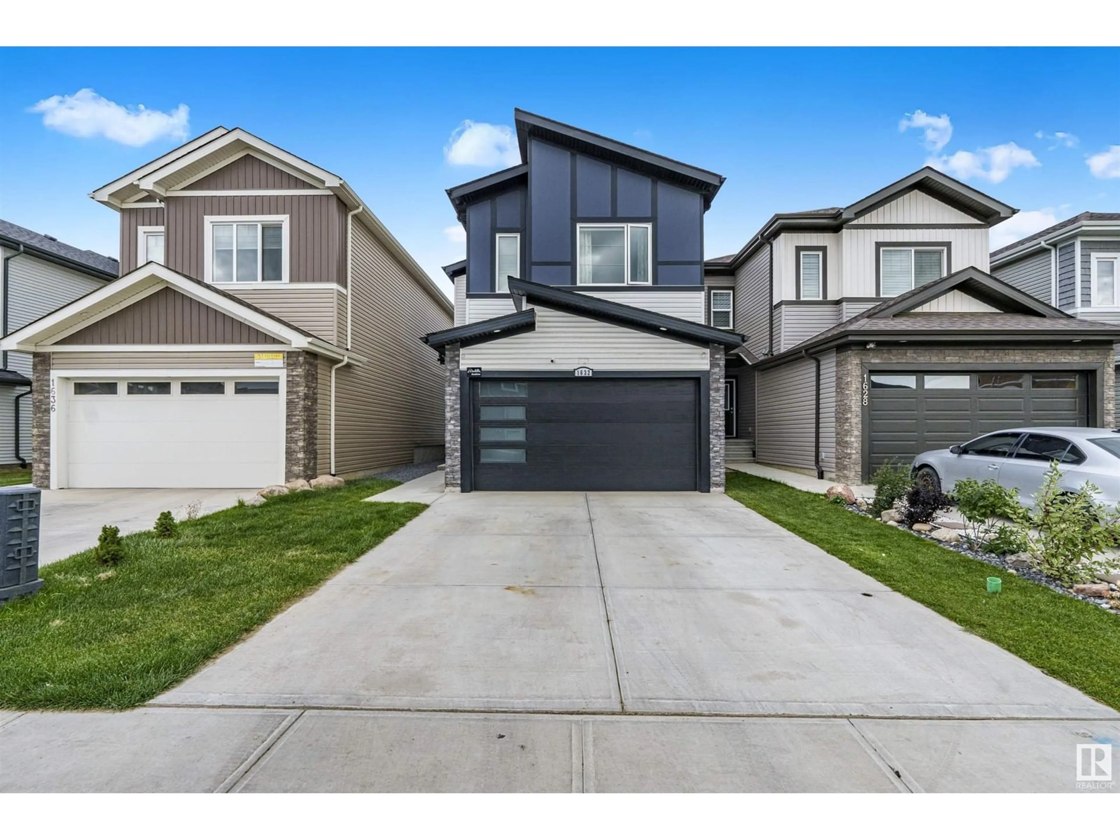1632 14 AV NW, Edmonton, Alberta T6T2S4
Contact us about this property
Highlights
Estimated ValueThis is the price Wahi expects this property to sell for.
The calculation is powered by our Instant Home Value Estimate, which uses current market and property price trends to estimate your home’s value with a 90% accuracy rate.Not available
Price/Sqft$347/sqft
Est. Mortgage$3,006/mo
Tax Amount ()-
Days On Market56 days
Description
Just like BRAND-NEW with 2-BED FINISHED BASEMENT which also includes SECOND KITCHEN and SEPARATE ENTRANCE, this house offer elegant luxury living along with the AFFORDABILITY. Total of 6 BED along with DEN and 4 FULL-BATH, this house ideal for all size of families. Tiles throughout the main floor, BUILT-IN Appliances, spacious walk-through pantry, stunning customized finishes through out the main house and BASEMENT, TANKLESS water heater, LOW-MAINTENANCE backyard, 9ft basement and main floor along with MODERN ELEVATION, Painted/finished Garage with drain, this property is MUST SEE! You are just minutes away from MEADOWS REC-CENTRE & CONVENIENTLY located to all major amenities, Schools, Shopping centre, Groceries, about 10-12 min to MILLWOODS LRT STOP and easy access to the HIGHWAY. Welcome Home!! (id:39198)
Property Details
Interior
Features
Basement Floor
Bedroom 5
Bedroom 6




