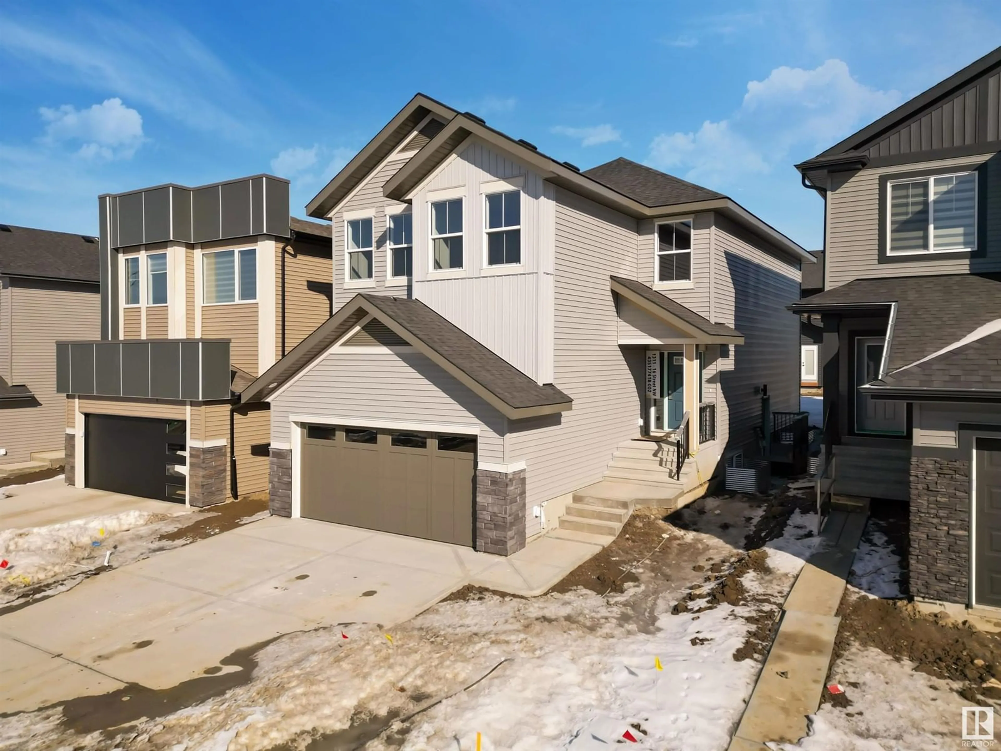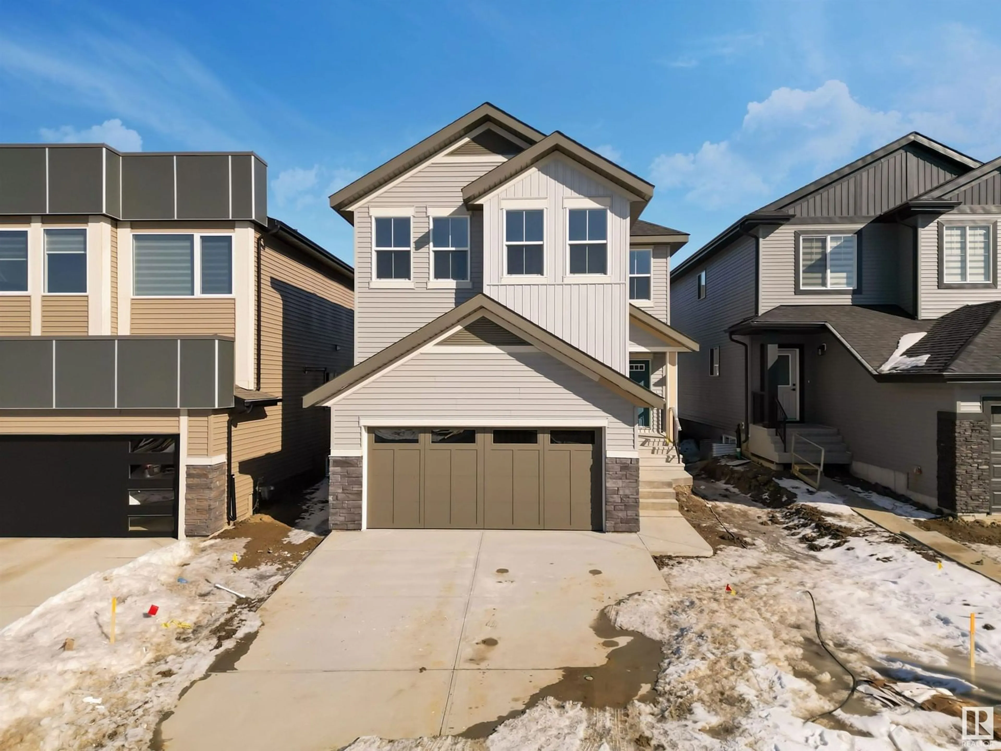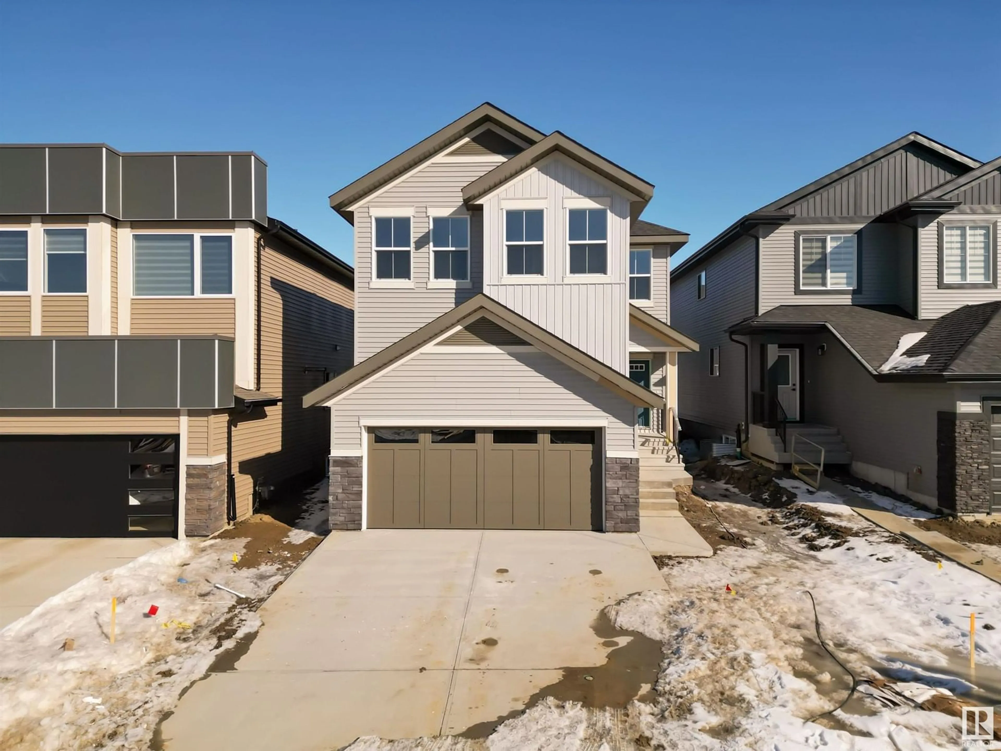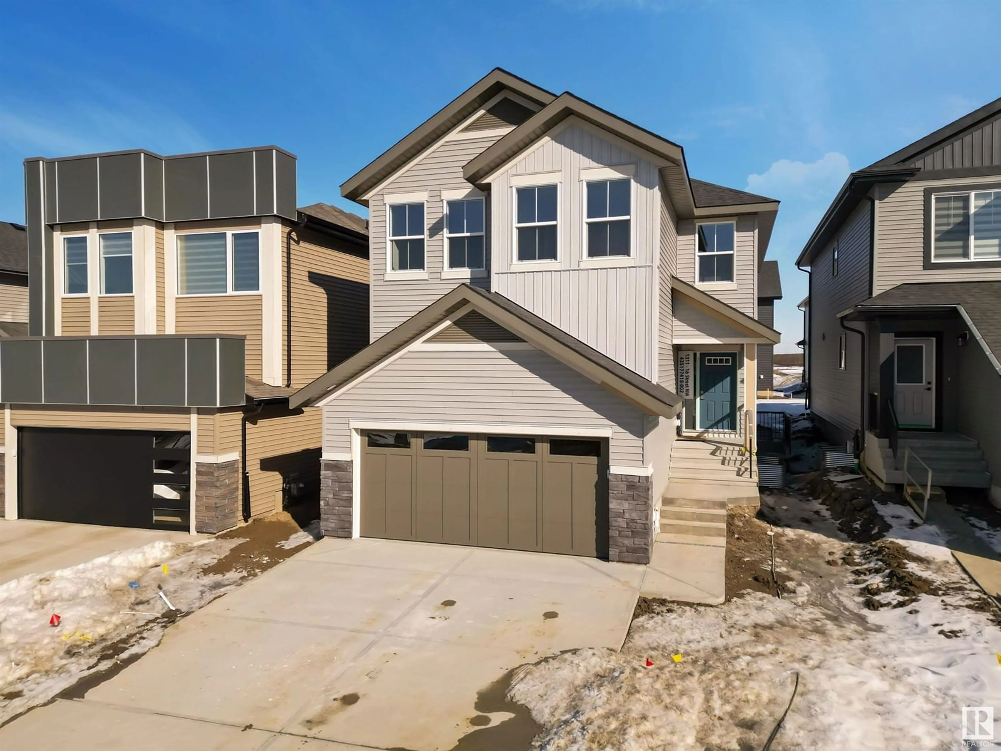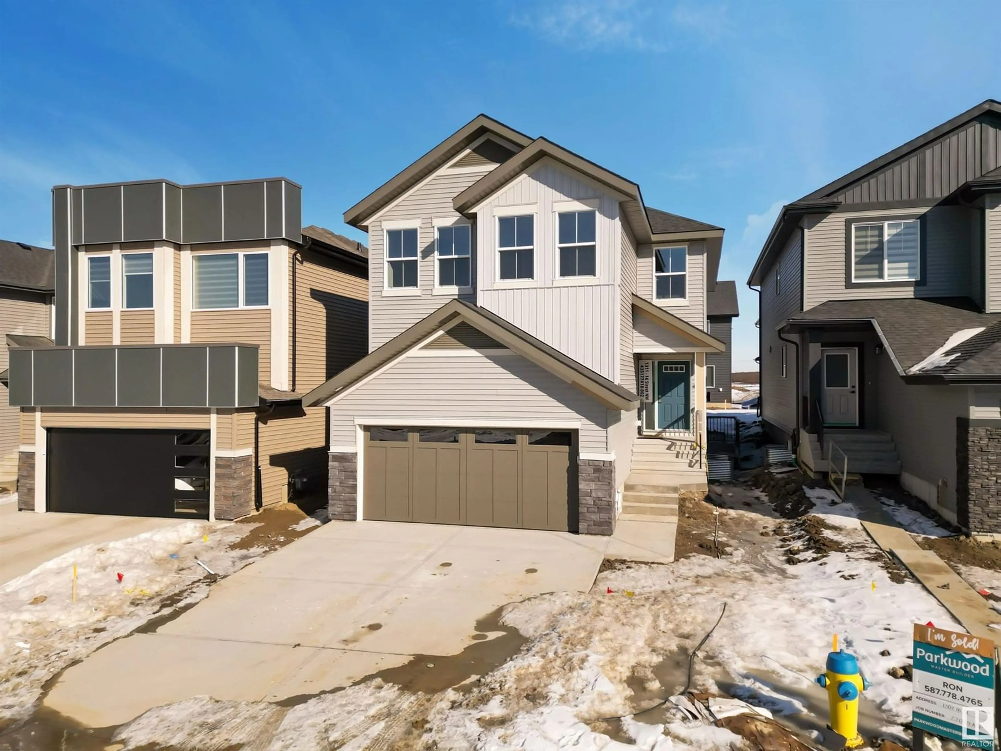1311 16 ST NW, Edmonton, Alberta T6T2S3
Contact us about this property
Highlights
Estimated ValueThis is the price Wahi expects this property to sell for.
The calculation is powered by our Instant Home Value Estimate, which uses current market and property price trends to estimate your home’s value with a 90% accuracy rate.Not available
Price/Sqft$285/sqft
Est. Mortgage$2,727/mo
Tax Amount ()-
Days On Market73 days
Description
Welcome to Prime Location Aster, where contemporary elegance meets practical design. This captivating home, nestled on a regular lot, offers 4 bedrooms and 3 bathrooms, including a convenient main floor bedroom and full bath, perfect for guests or flexible living arrangements. The open-to-below design creates a sense of grandeur, enhancing the home's bright and airy ambiance. The gourmet kitchen seamlessly flows into the expansive living and dining areas,making it perfect for both everyday living and entertaining. Just off the main floor, the versatile bonus room provides additional space for your needs—whether it be a playroom, home office, or media center. The upper level boasts a luxurious master suite with a well-appointed en-suite bath, plus two additional bedrooms offering comfort and flexibility. An unfinished basement awaits your personal touch, providing endless potential for customization to suit your lifestyle. Discover the perfect blend of luxury and practicality-make this your new home today! (id:39198)
Property Details
Interior
Features
Main level Floor
Dining room
3.59 m x 3.94 mKitchen
4.36 m x 3.67 mFamily room
4.99 m x 5.63 mBedroom 4
2.98 m x 3.57 mProperty History
 69
69
