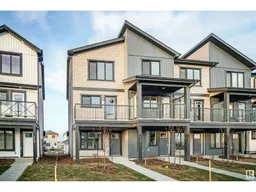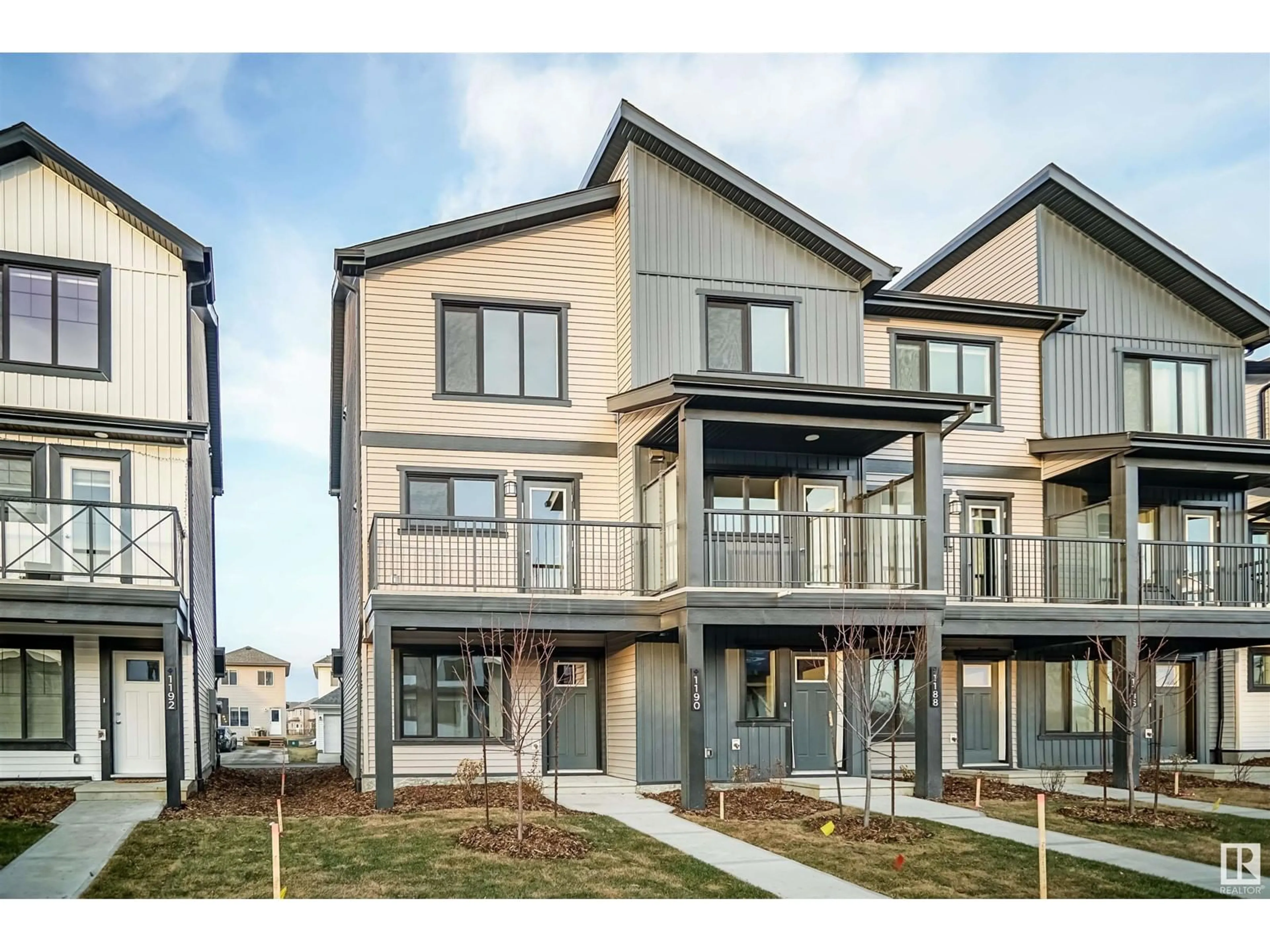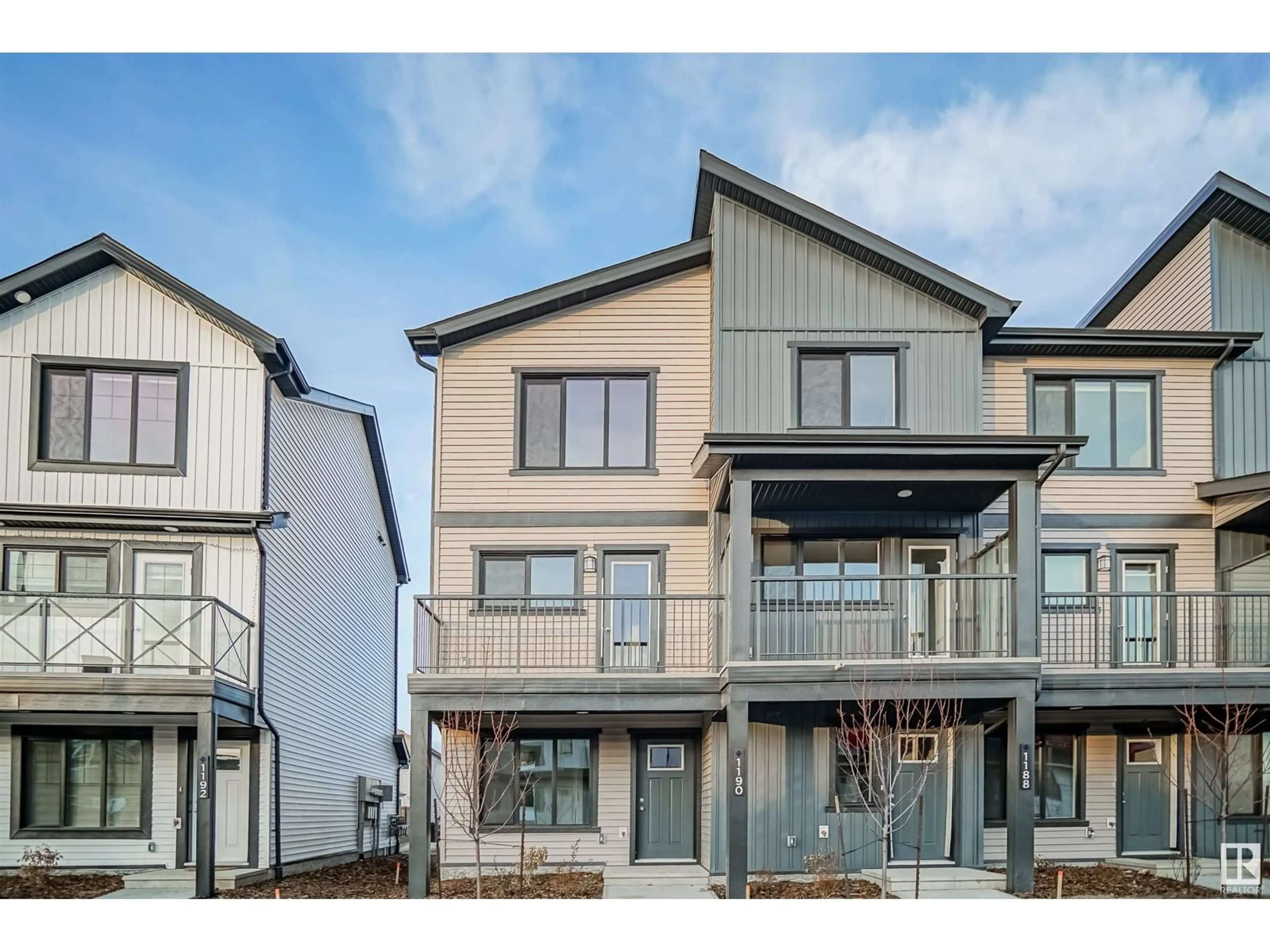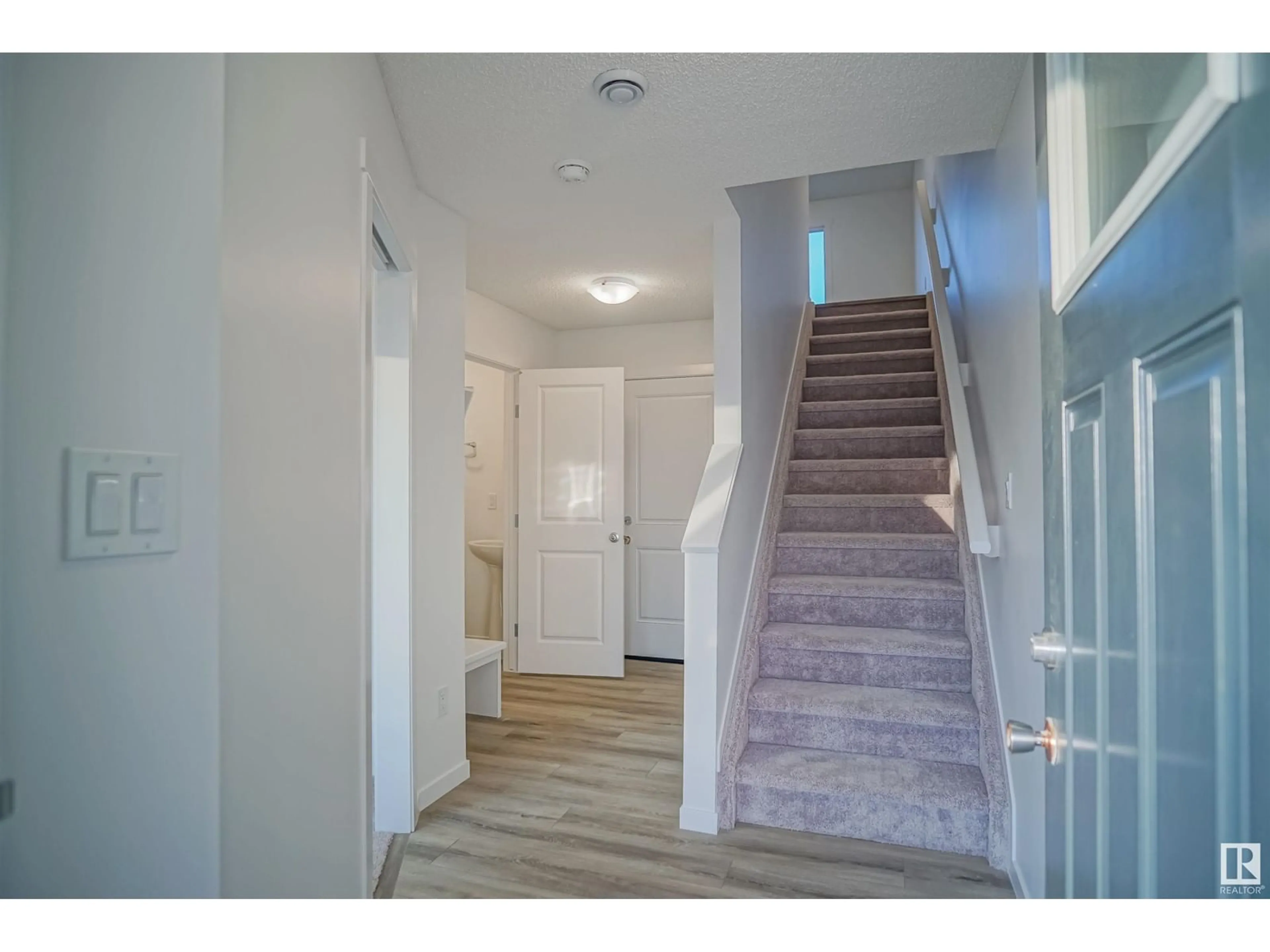1122 ASTER BV NW, Edmonton, Alberta T6T2N8
Contact us about this property
Highlights
Estimated ValueThis is the price Wahi expects this property to sell for.
The calculation is powered by our Instant Home Value Estimate, which uses current market and property price trends to estimate your home’s value with a 90% accuracy rate.Not available
Price/Sqft$327/sqft
Est. Mortgage$1,546/mth
Tax Amount ()-
Days On Market4 days
Description
NO CONDO FEES and AMAZING VALUE! You read that right welcome to this brand new townhouse unit the Abbey Built by StreetSide Developments and is located in one of Edmonton's newest premier South East communities of Aster. With almost 1098 square Feet, it comes with front yard landscaping and a single over sized attached garage, this opportunity is perfect for a young family or young couple. Your main floor is complete with upgrade luxury Vinyl Plank flooring throughout the great room and the kitchen. The main entrance/ main floor has a good sized Den that can be also used as a bedroom, it also had a 2 piece bathroom. Highlighted in your new kitchen are upgraded cabinets, upgraded counter tops and a tile back splash. The upper level has 2 bedrooms and 2 full bathrooms. *** Home is almost complete and the photos of the actual home will be updated shortly , the photos used are from the same exact home recently built but colors may vary*** (id:39198)
Property Details
Interior
Features
Main level Floor
Living room
Dining room
Kitchen
Den
Property History
 23
23


