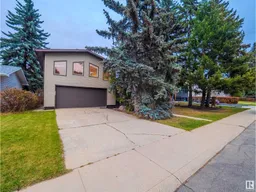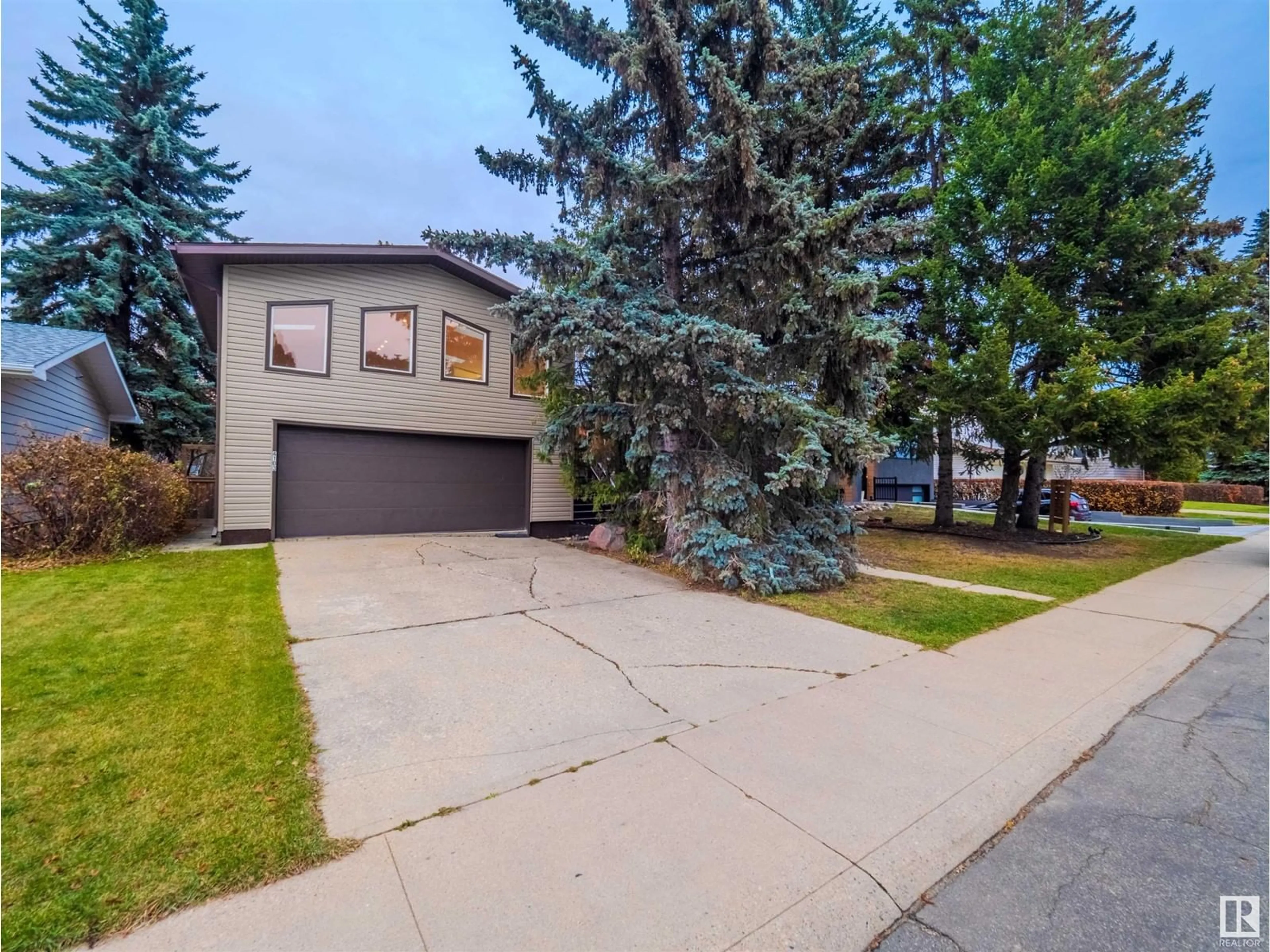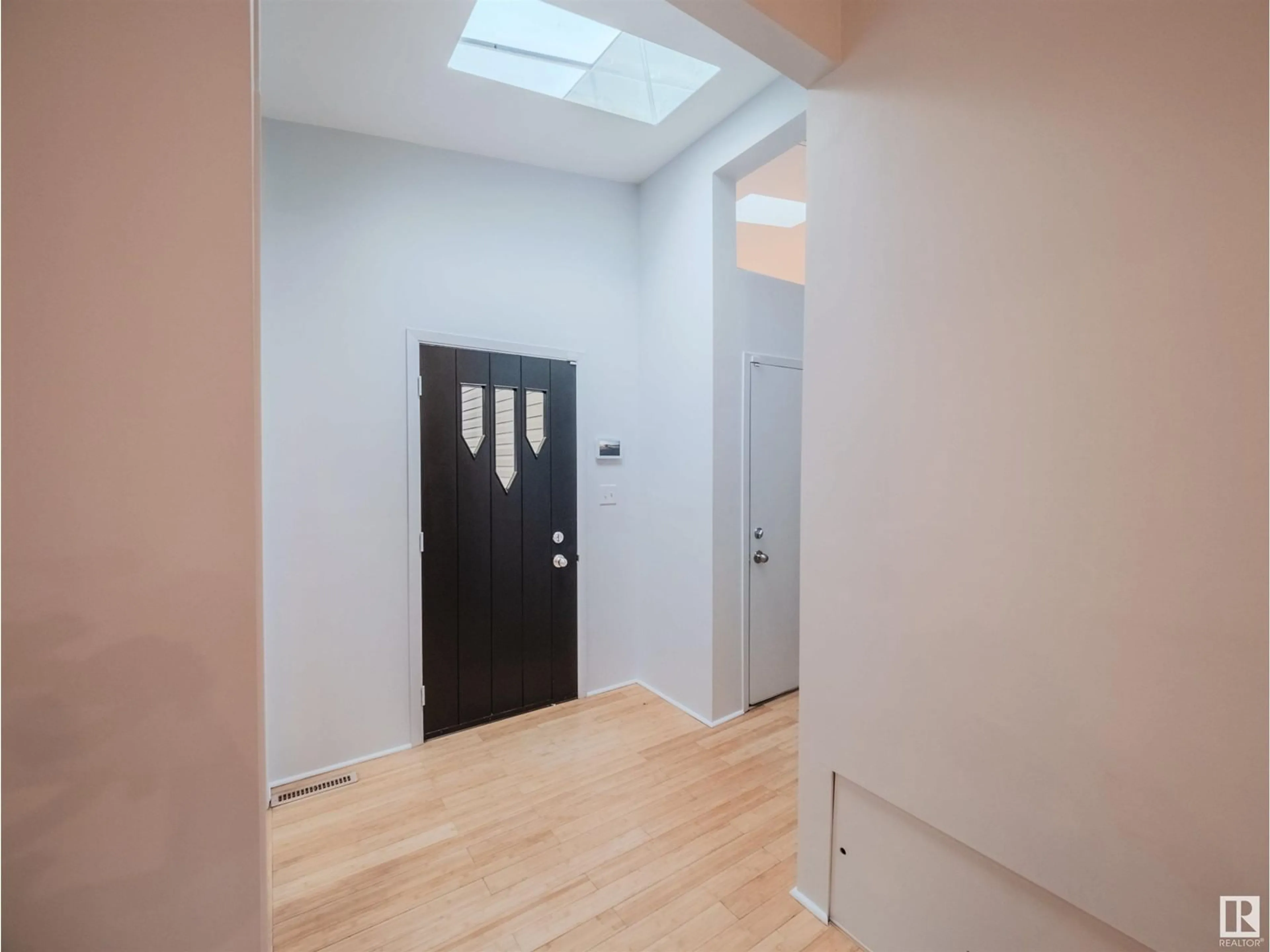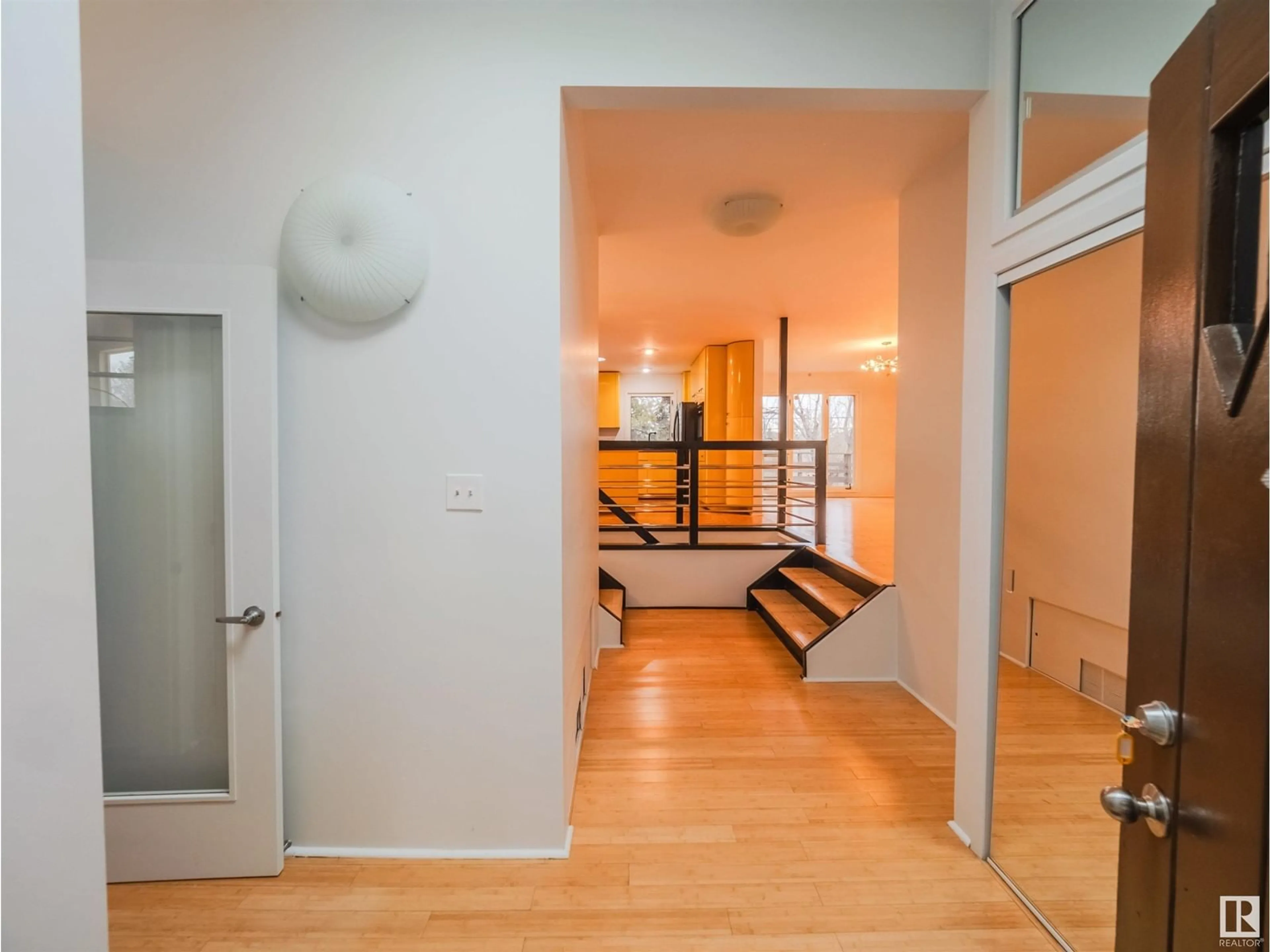4103 ASPEN DR E NW, Edmonton, Alberta T6J2A7
Contact us about this property
Highlights
Estimated ValueThis is the price Wahi expects this property to sell for.
The calculation is powered by our Instant Home Value Estimate, which uses current market and property price trends to estimate your home’s value with a 90% accuracy rate.Not available
Price/Sqft$296/sqft
Est. Mortgage$3,045/mo
Tax Amount ()-
Days On Market79 days
Description
Welcome to Aspen Gardens. This spacious home boasts 5 bedrooms, 3 full baths and 2400 sq feet. Skylights in the foyer fill the space with natural light, creating a warm welcome. Adjacent to the foyer is an upper level addition with floor to ceiling windows offering the perfect space for a home office or stargazing retreat. An open-concept main level features all-natural flooring, a cozy wood-burning fireplace, spacious family area, a 4p/c bath, and an additional bedroom. This custom kitchen is equipped with Bosch appliances and a AEG wall oven which adds a sleek European touch. The lower level includes 3 versatile bedrooms, 2 full baths plus an additional bedroom that can also serve as an office. Enjoy walkout access to the backyard, where a unique masonry stove awaits—perfect for outdoor gatherings. The exterior boasts new siding, a wrap around double tiered deck, and an attached double garage. Only steps away from 4 renowned renowned schools and easy access to scenic ravine trails. (Virtually Staging.) (id:39198)
Property Details
Interior
Features
Main level Floor
Living room
3.48 m x 4.4 mDining room
3.49 m x 4 mKitchen
3.54 m x 4 mFamily room
3.81 m x 3.7 mProperty History
 44
44



