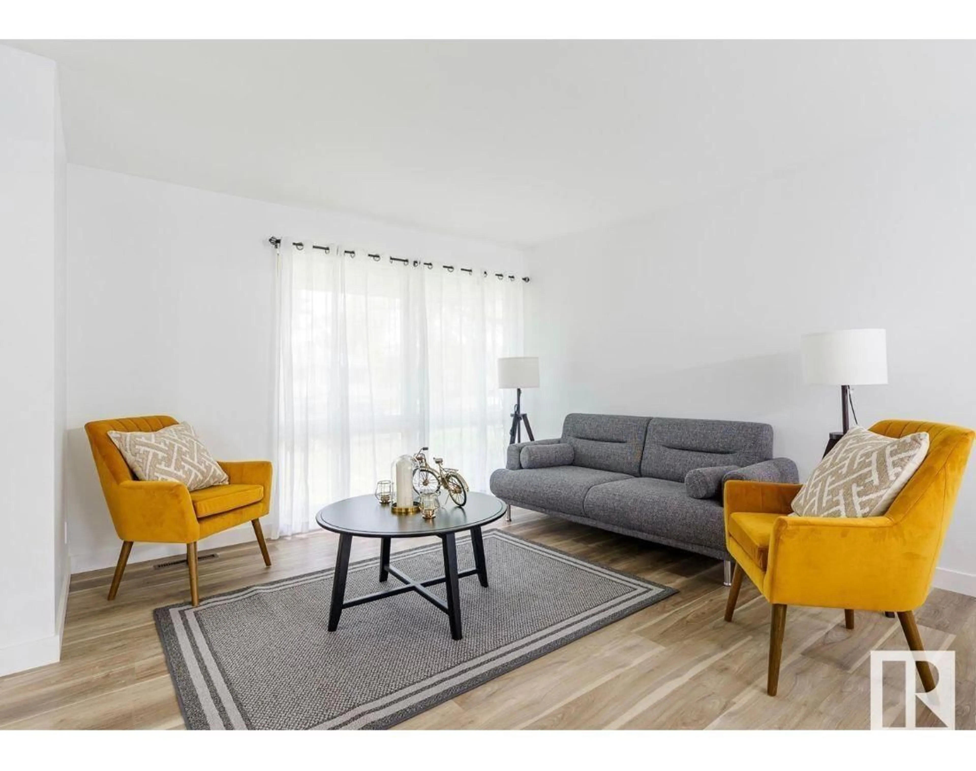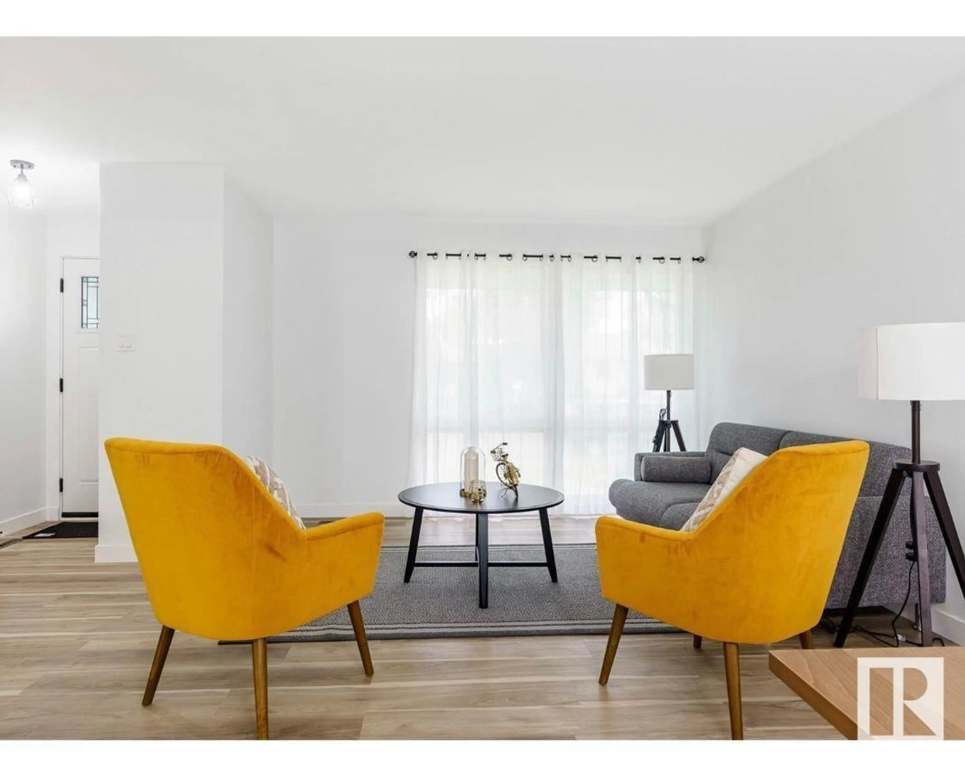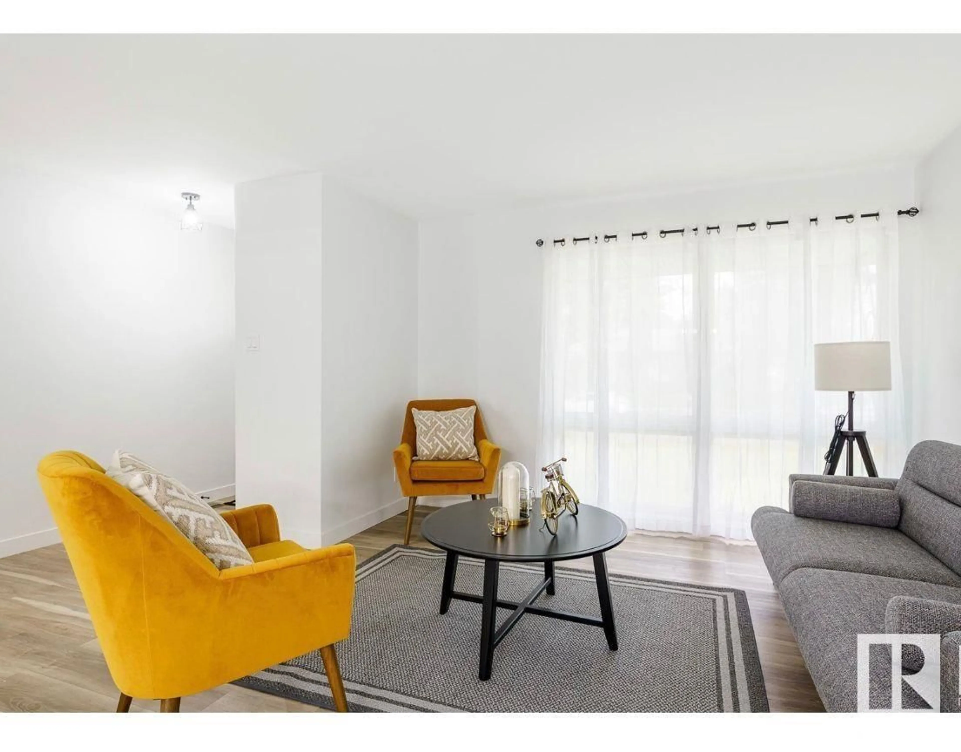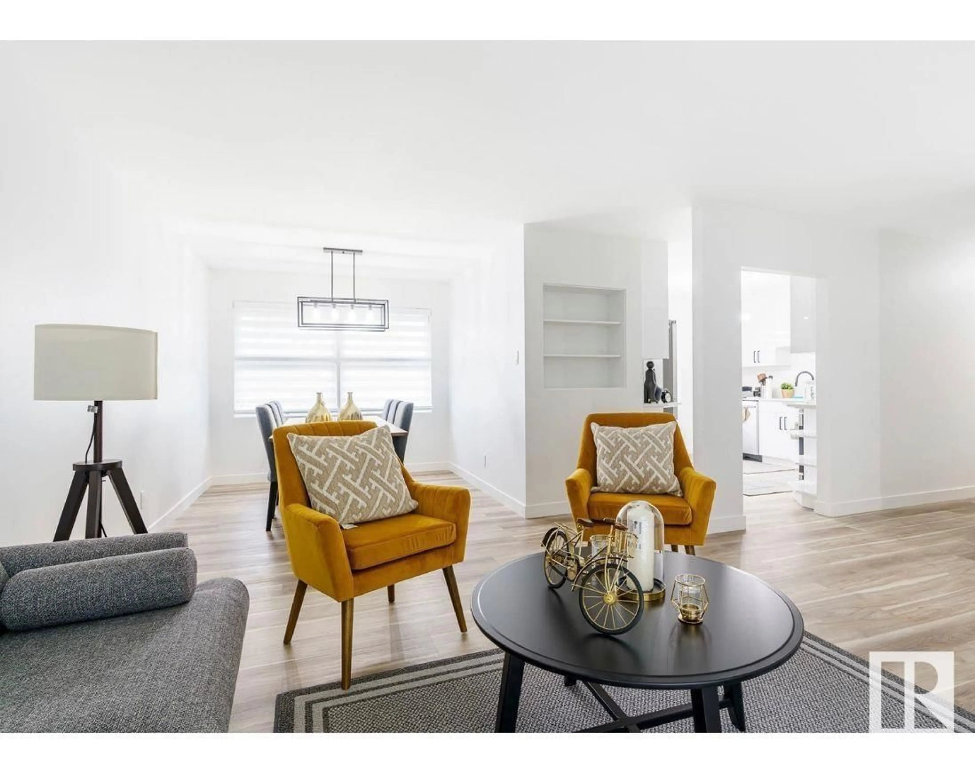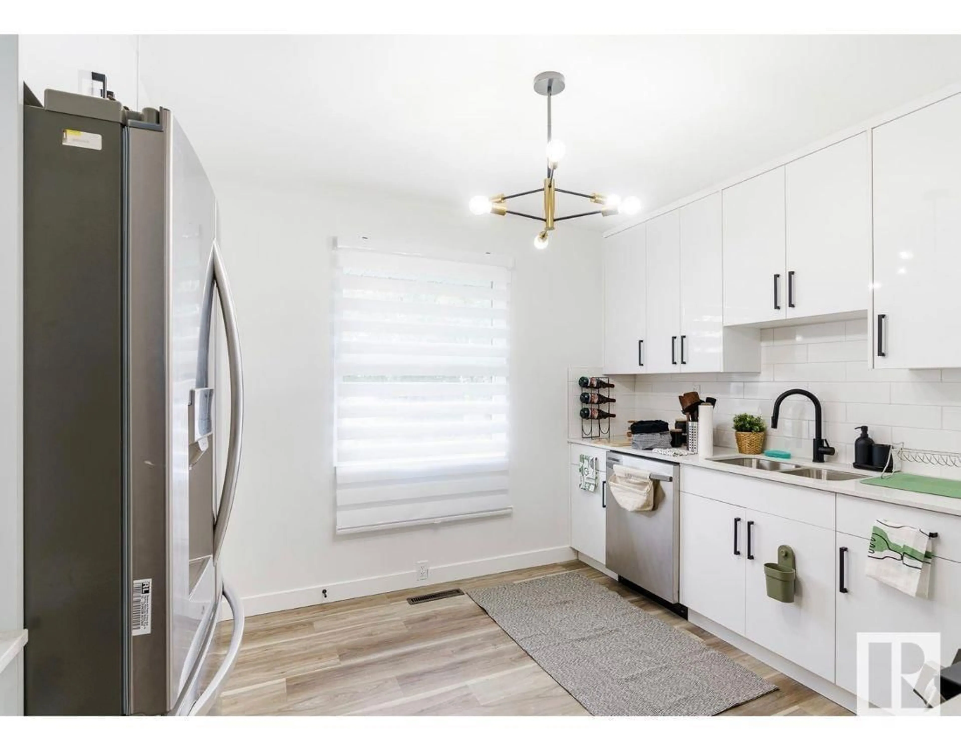8731 64 AV NW, Edmonton, Alberta T6E0H4
Contact us about this property
Highlights
Estimated ValueThis is the price Wahi expects this property to sell for.
The calculation is powered by our Instant Home Value Estimate, which uses current market and property price trends to estimate your home’s value with a 90% accuracy rate.Not available
Price/Sqft$439/sqft
Est. Mortgage$1,932/mo
Tax Amount ()-
Days On Market278 days
Description
Fully Renovated 5-bedroom home with SEPARATE ENTRANCE to a fully finished basement with a 2ND KITCHEN very spacious LIVING ROOM and 2 additional BEDROOMS with SEPARATE LAUNDRY. Main level features an open-concept living area into a dining area flooded with natural light, creating an inviting atmosphere into a kitchen with upgraded chef's kitchen, granite counters, and top-of-the-line appliances with ample counter space/storage. Finished basement with separate back entrance with fully finished 2ND KITCHEN newer flooring, upgraded bathroom w/ tiled shower, very spacious LIVING ROOM and 2 additional bedrooms. INVESTOR and FIRST TIME home buyer ALERT. BIG LOT with great future potential for INFILL Development. Prime location near Millcreek Ravine and River Valley Trail. CLOSE TO ALL AMENTIES EVER DESIRED! Direct public transit to downtown & just steps to the ravine, Argyll Velodrome & The Argyll BMX track! Home! (id:39198)
Property Details
Interior
Features
Basement Floor
Bedroom 4
Bedroom 5
Exterior
Parking
Garage spaces 6
Garage type -
Other parking spaces 0
Total parking spaces 6

