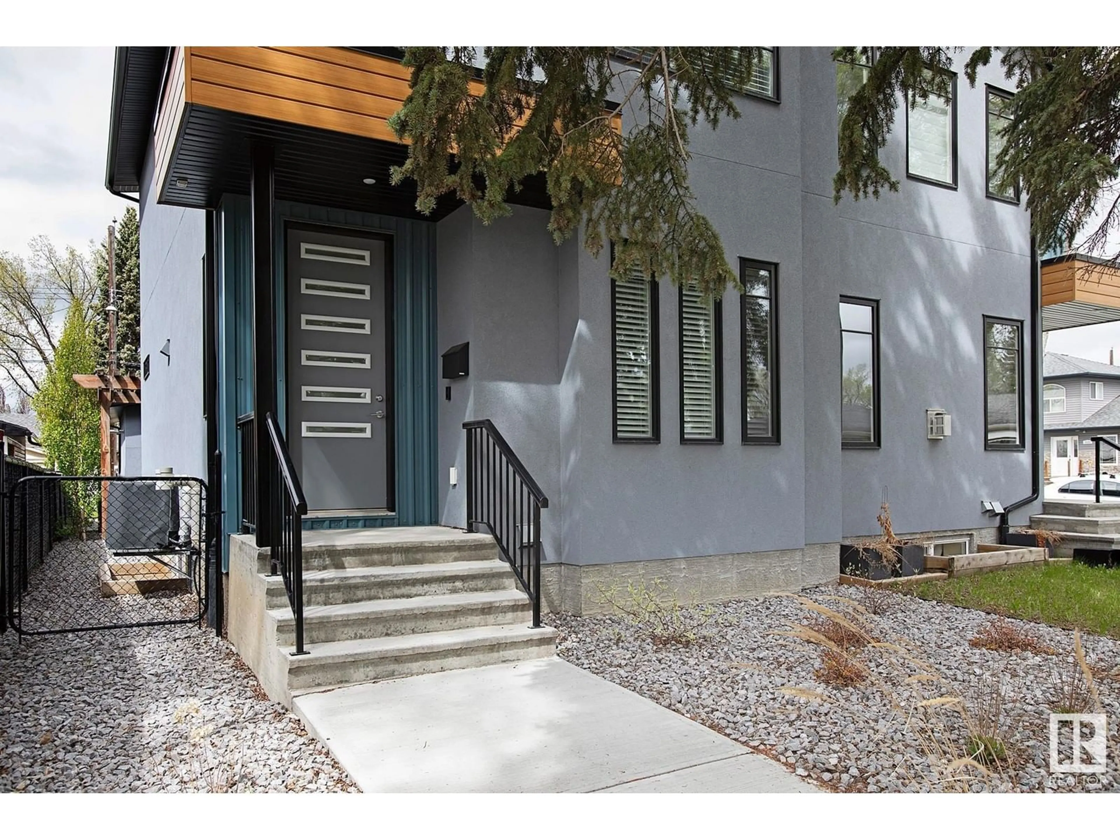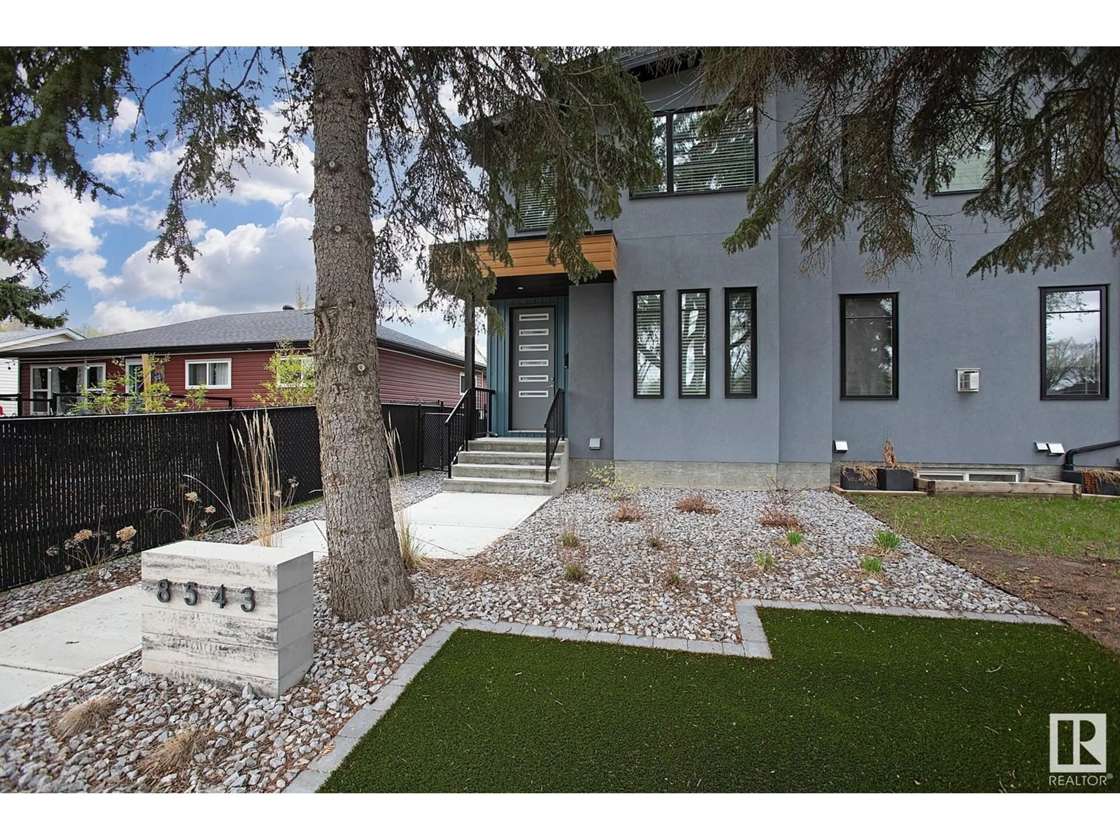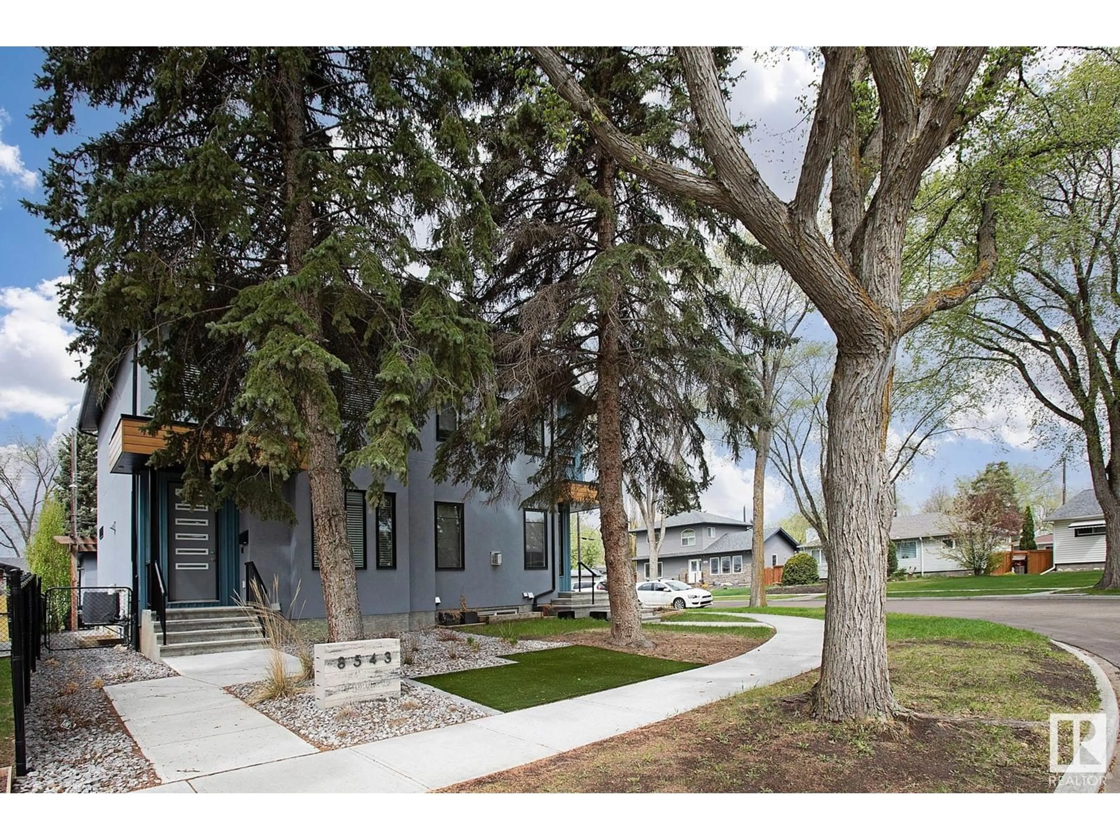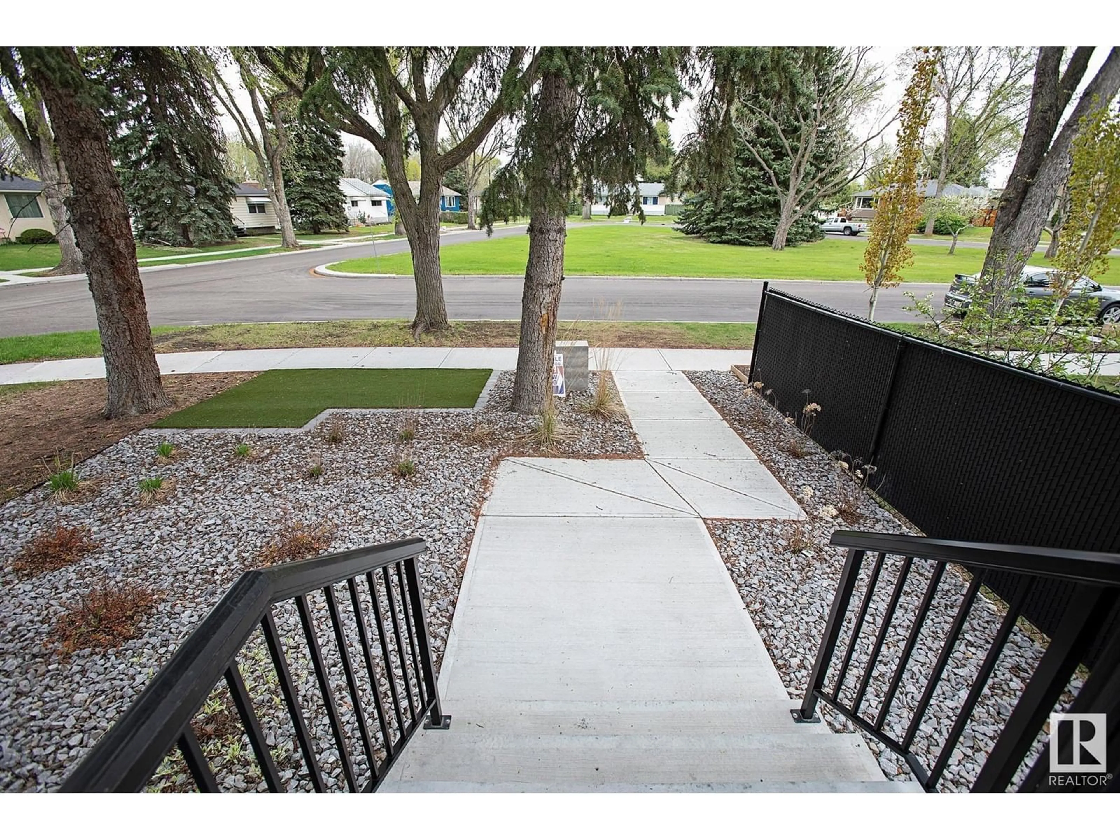8543 67 AV NW, Edmonton, Alberta T6E0M7
Contact us about this property
Highlights
Estimated ValueThis is the price Wahi expects this property to sell for.
The calculation is powered by our Instant Home Value Estimate, which uses current market and property price trends to estimate your home’s value with a 90% accuracy rate.Not available
Price/Sqft$434/sqft
Est. Mortgage$2,791/mo
Tax Amount ()-
Days On Market181 days
Description
Stunning contemporary 2 story on quiet cul-de-sac lot in desirable Argyll! 2218 sq ' finished space! Quality construction by Caliber Master Built Homes. Low maintenance ext of acrylic stucco & natural cedar look aluminum. Loads of upgrades inside including luxury vinyl plank on main plus upgraded carpet & tile up & down, 9' ceilings, 8' int doors & 2 custom curved staircase going up to 2nd level & down to f-fin bsmt. Floor to ceiling tile feature wall with electric fp in open GR. Modern white cabinets & waterfall quartz island in gourmet kitchen. Oversized windows in sunny dinette. 2 pc powder room on MF. Upper level has 3 ample bds & 2 full baths including luxurious ensuite with his & her sinks + trendy dbl shower. Bsmt features spacious FR with wet bar and wired for 7.1 SS, 4th bd & full bath. Quartz counters & heated tile flooring in all baths. Hi-eff furnace & cent AC. Deck leads down to tile patio with pergola. Low maintenance yard has turf, shrub drip kines & chain link fence. Heated double garage. (id:39198)
Property Details
Interior
Features
Basement Floor
Family room
5.32 m x 4.77 mBedroom 4
3.07 m x 2.78 mStorage
2.47 m x 1.67 m



