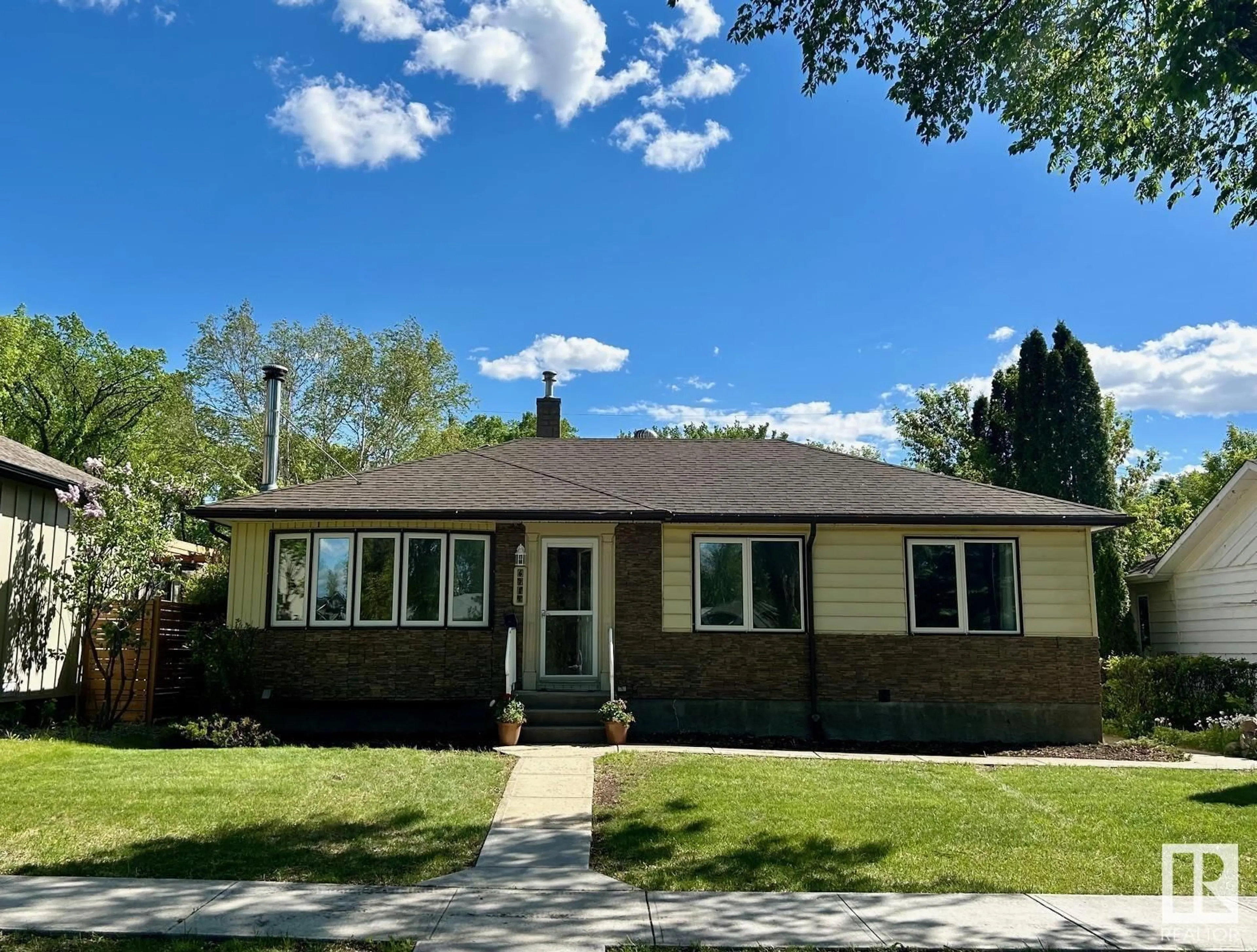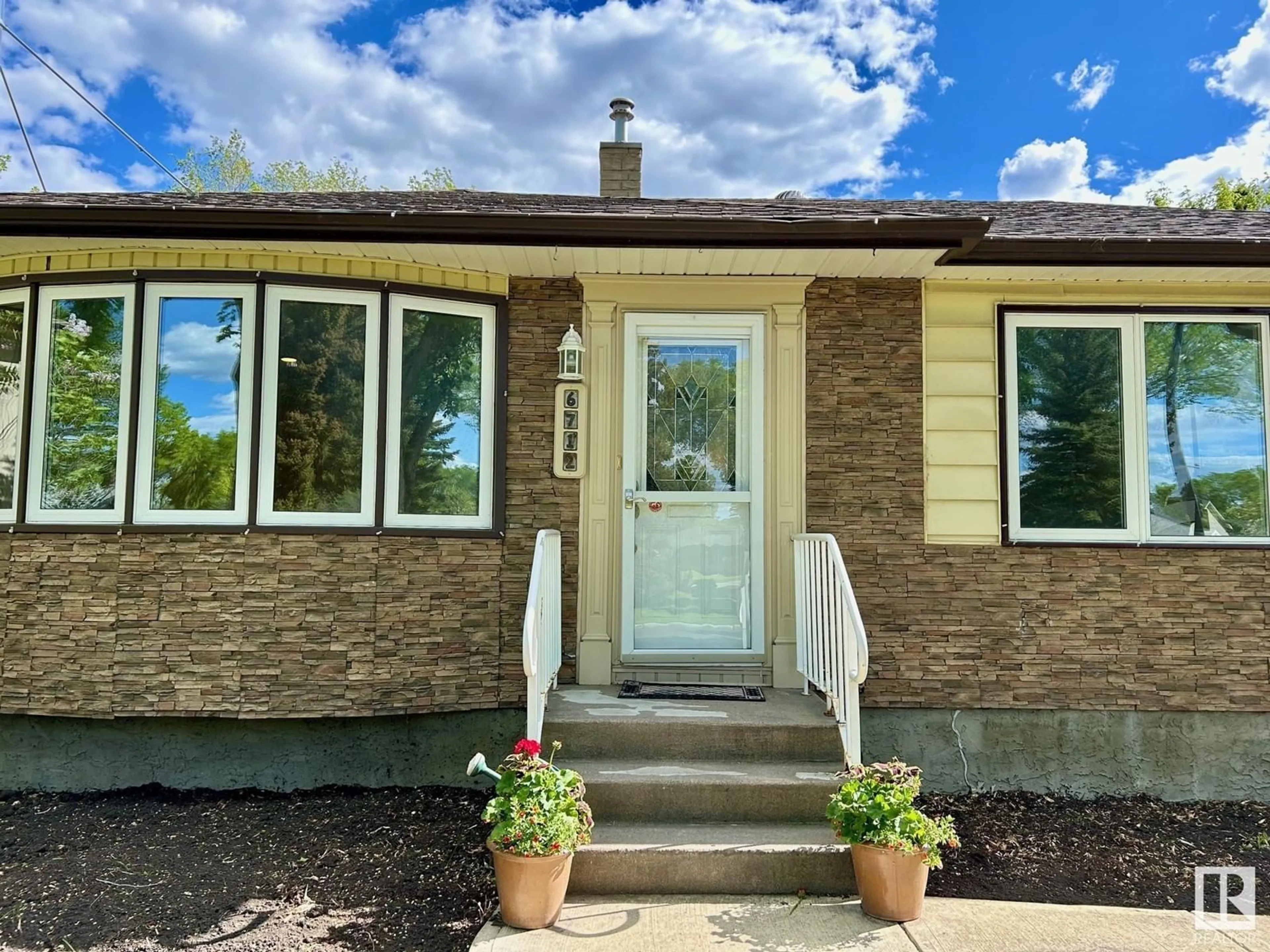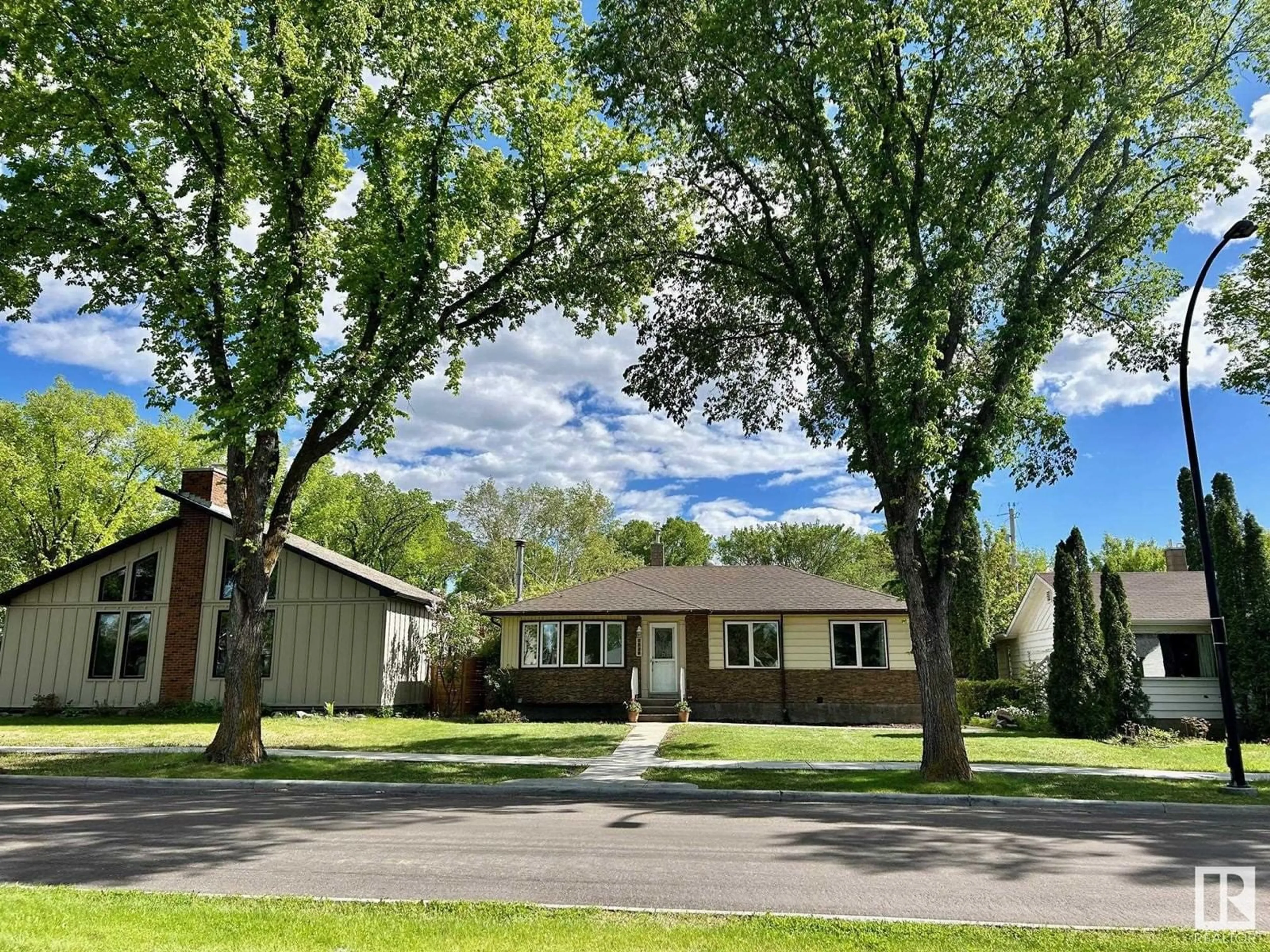6712 87 ST NW, Edmonton, Alberta T6E2Y8
Contact us about this property
Highlights
Estimated ValueThis is the price Wahi expects this property to sell for.
The calculation is powered by our Instant Home Value Estimate, which uses current market and property price trends to estimate your home’s value with a 90% accuracy rate.Not available
Price/Sqft$489/sqft
Days On Market29 days
Est. Mortgage$2,104/mth
Tax Amount ()-
Description
LOCATION LOCATION!! Bright & Spacious 2 + 2 bedroom bungalow facing island park. Half a block from Millcreek Ravine. $50,000 spent on new renos. Features/ 90% new flooring, vinyl plank on the main floor, carpet in basement, new south facing deck, new pot lights throughout, new concrete rear step , new baseboards , new t-bar ceilings in basement and new paint. Huge living room & dining room with large widows overlooking the front park, kitchen has patio door to new deck, Master bedroom also overlooks the beautiful park across the street,2nd bedroom and 4 pc main bath. Family room in basement with brick feature wall with woodstove, 2 additional bedrooms,3 pc bath and laundry/storage room. Fully fenced back yard with oversized single ,heated, insulated and attached shop. Newer sewer line $11,000,newer triple pane windows and newer roof. THIS HOME MUST BE SEEN!! (id:39198)
Property Details
Interior
Features
Basement Floor
Bedroom 3
4 m x 3.2 mBedroom 4
3 m x 2.8 mRecreation room
8 m x 3.5 mExterior
Parking
Garage spaces 3
Garage type -
Other parking spaces 0
Total parking spaces 3
Property History
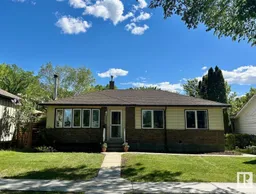 36
36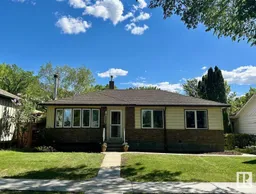 30
30
