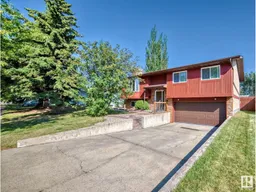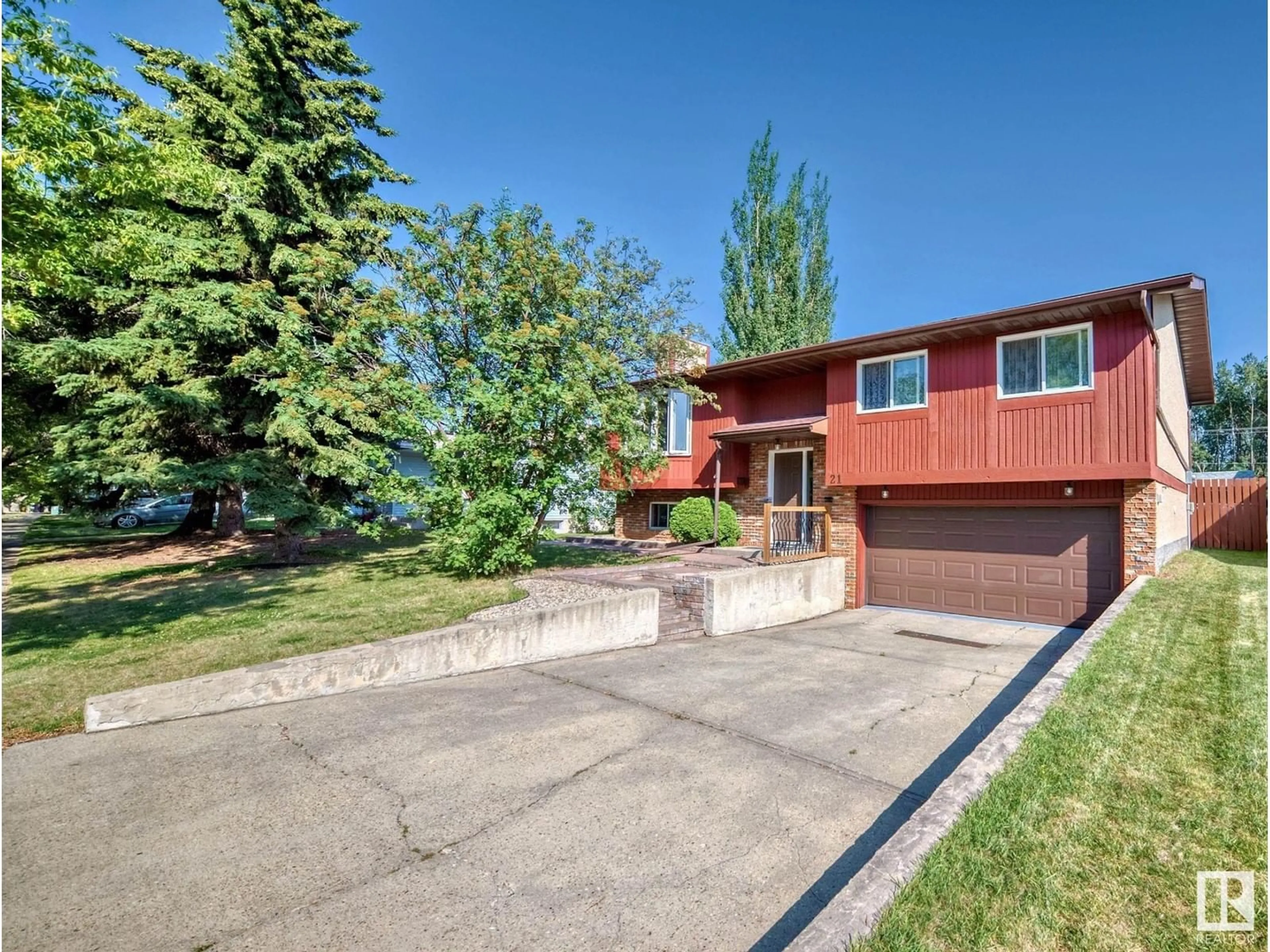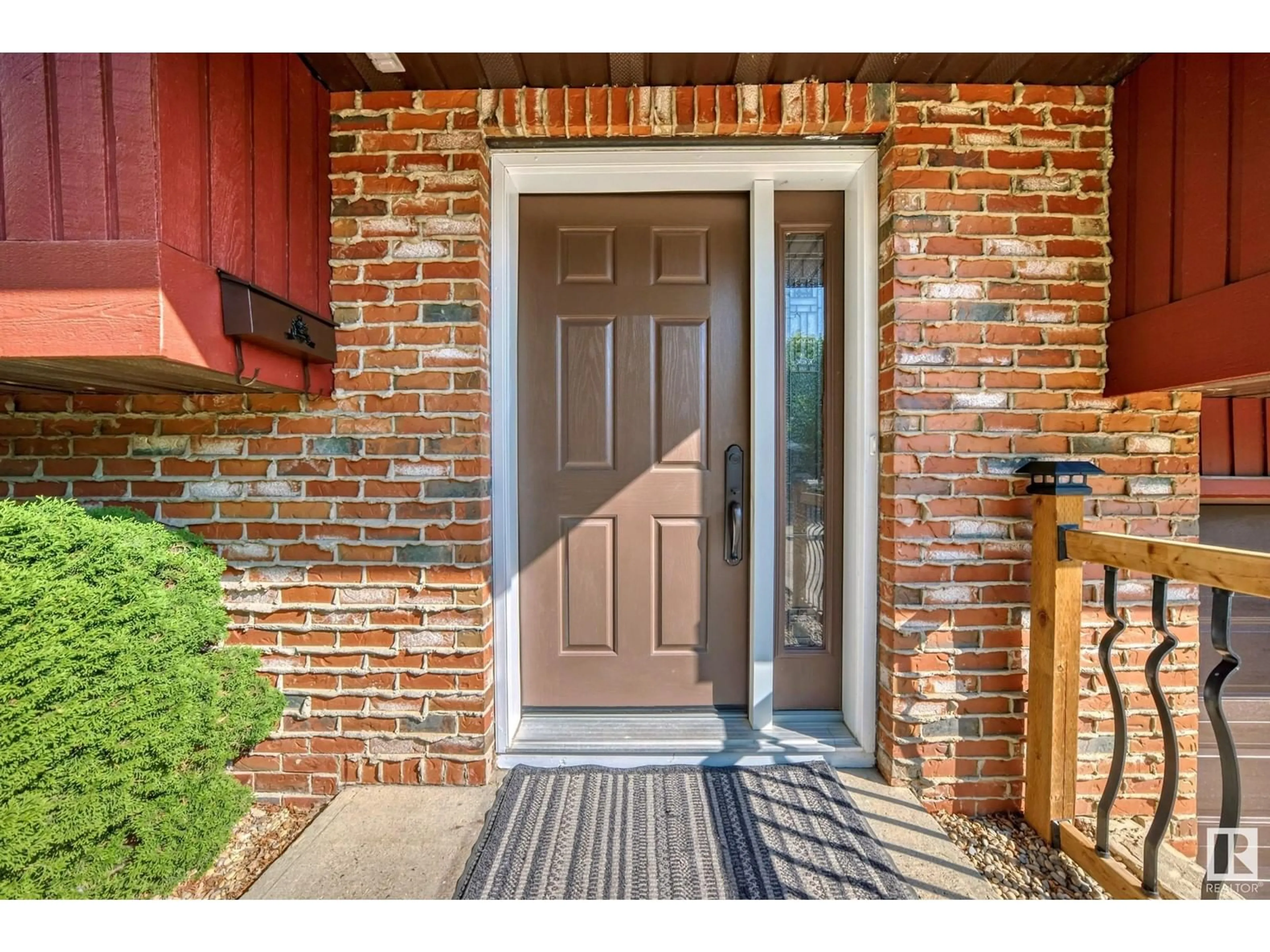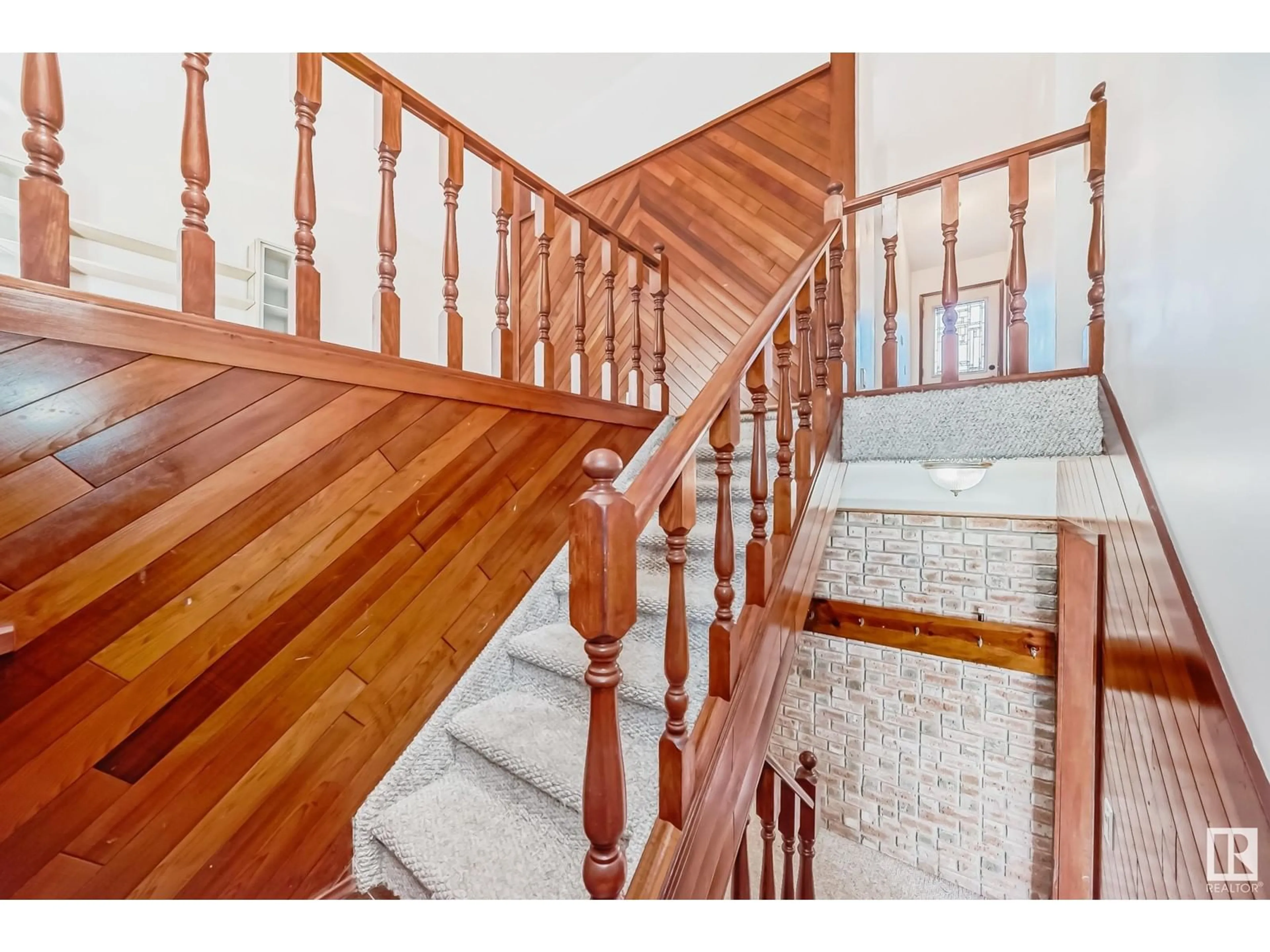21 ALDERWOOD BV, St. Albert, Alberta T8N3M4
Contact us about this property
Highlights
Estimated ValueThis is the price Wahi expects this property to sell for.
The calculation is powered by our Instant Home Value Estimate, which uses current market and property price trends to estimate your home’s value with a 90% accuracy rate.$695,000*
Price/Sqft$354/sqft
Days On Market16 days
Est. Mortgage$1,868/mth
Tax Amount ()-
Description
This bi-level home offers an ideal blend of comfort and convenience, boasting 4 bedrooms and 3 bathrooms. Located in a prime spot backing onto a GREEN SPACE, this residence provides a serene and private setting. Upstairs, you'll find a bright living room and an open kitchen/dining area overlooking a massive deck. The upper level is completed with 3 bright bedrooms, including a spacious master with an en-suite bathroom. Downstairs features a versatile den/bedroom, a full 3-piece bath, a family room with a new wood-burning stove, a laundry area, and access to an OVERSIZED double car garage. Recent renovations and updates include a newer furnace, shingles, an on-demand hot water heater, and fresh paint. The SOUTH-FACING backyard, backing onto a green space, ensures plenty of natural light and a lovely outdoor space. A park with a playground is right across the street, and all amenities and schools are just minutes away, making for easy living. (id:39198)
Property Details
Interior
Features
Basement Floor
Family room
Bedroom 4
Property History
 52
52


