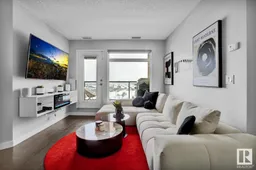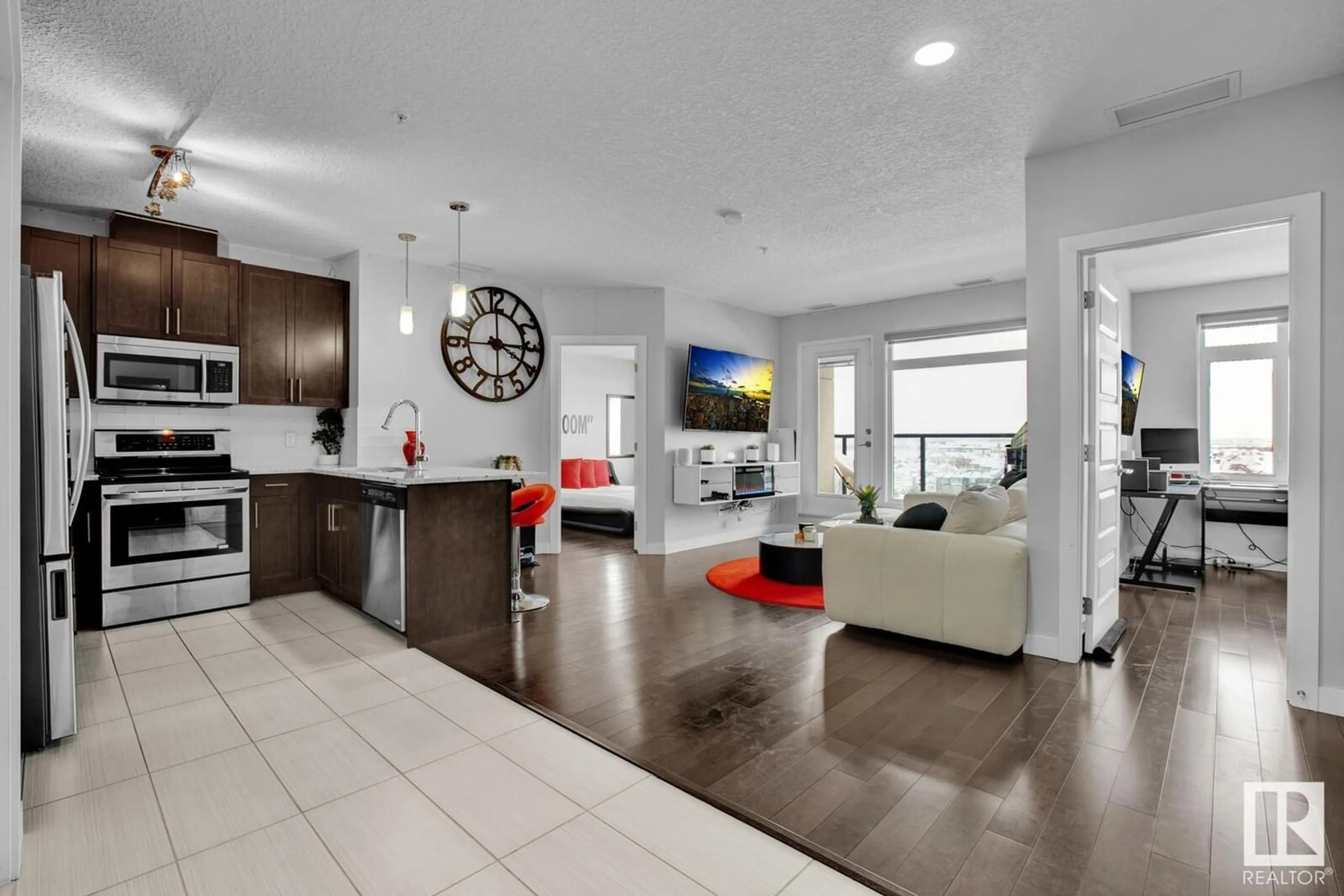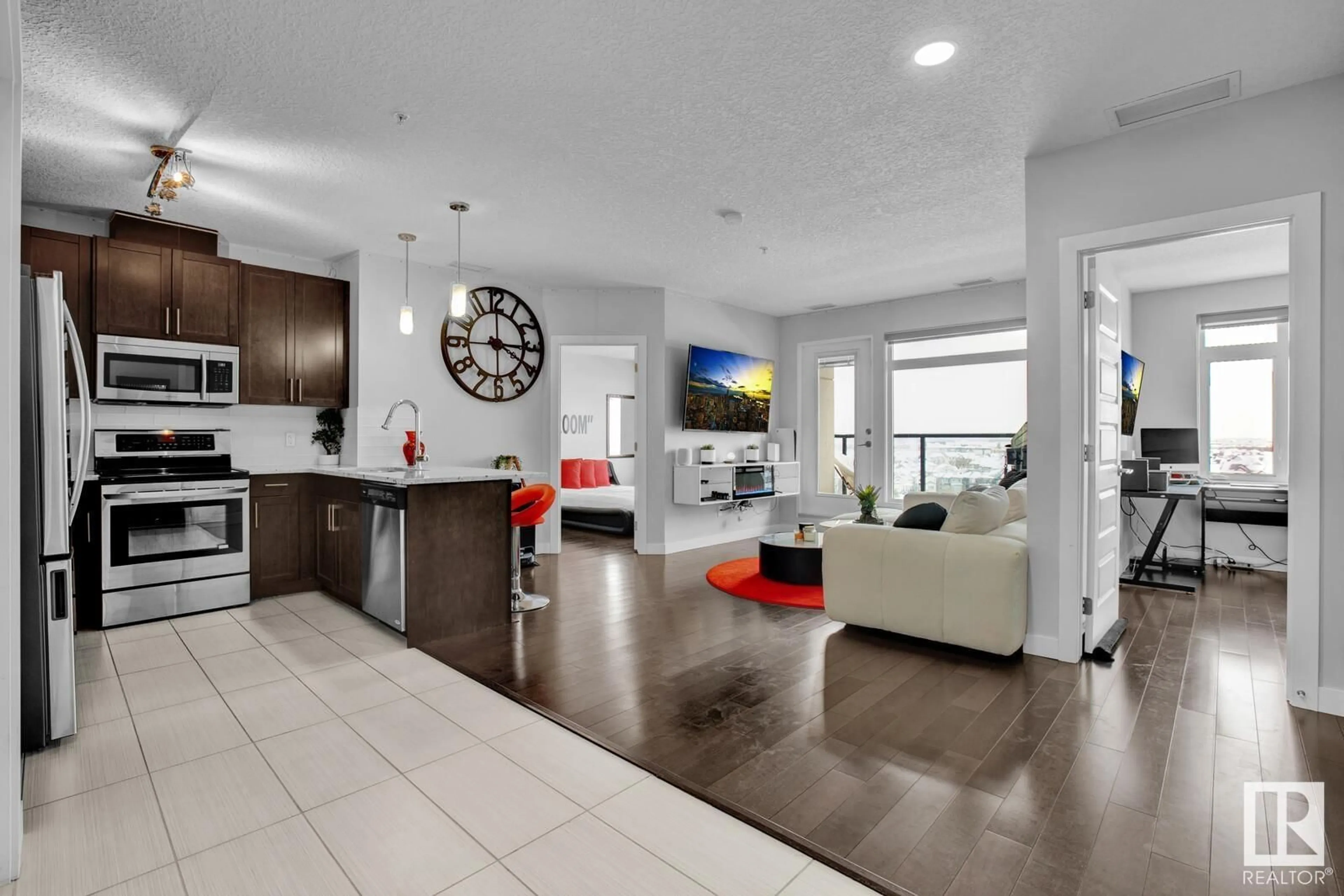#923 5151 Windermere BV SW, Edmonton, Alberta T6W2K4
Contact us about this property
Highlights
Estimated ValueThis is the price Wahi expects this property to sell for.
The calculation is powered by our Instant Home Value Estimate, which uses current market and property price trends to estimate your home’s value with a 90% accuracy rate.Not available
Price/Sqft$358/sqft
Days On Market76 days
Est. Mortgage$1,200/mth
Maintenance fees$443/mth
Tax Amount ()-
Description
One of the Best views in the whole Building (Lake View!), coupled with low Condo Fees, makes this SW High-Rise 9th Floor Apartment an impossibly rare find!! This is not a Condo; this is a Luxury Hotel living experience. Nestled in the heart of Ambleside; steps from shops and a plethora of walking/biking trails. You wont find a more comprehensive and modern living opportunity anywhere in the City! Yes, you have the usual luxuries of AC, Insuite Laundry, 9 foot ceilings, big balcony and a Titled Heated Underground Parking Stall. The top shelf amenities that this exquisitely beautiful and well managed Building boasts, includes an onsite concierge, a humongous state of the art gym, with floor-to-ceiling windows and an airport hanger sized lounge! Youre not confined to your 2 bedroom, 2 bathroom unit when living here; every square inch of the common spaces in this Building beckons to be used/enjoyed! Its the perfect mixture of picturesque scenic views and big City amenities; this is a forever purchase! (id:39198)
Property Details
Interior
Features
Main level Floor
Kitchen
3.51 m x 3 mPrimary Bedroom
3.72 m x 3.05 mBedroom 2
3.49 m x 2.9 mLiving room
4.87 m x 5.33 mCondo Details
Amenities
Ceiling - 9ft
Inclusions
Property History
 43
43

