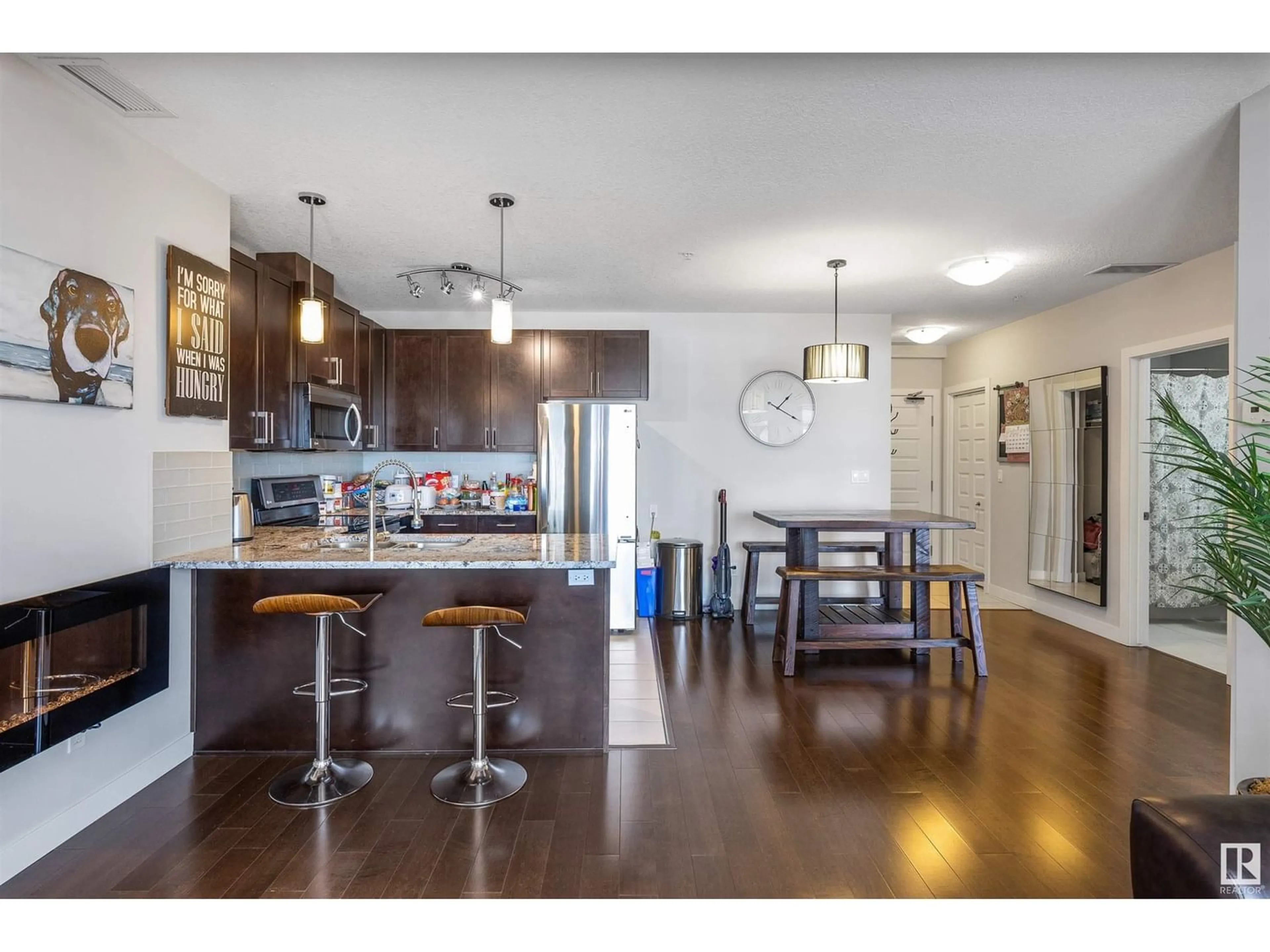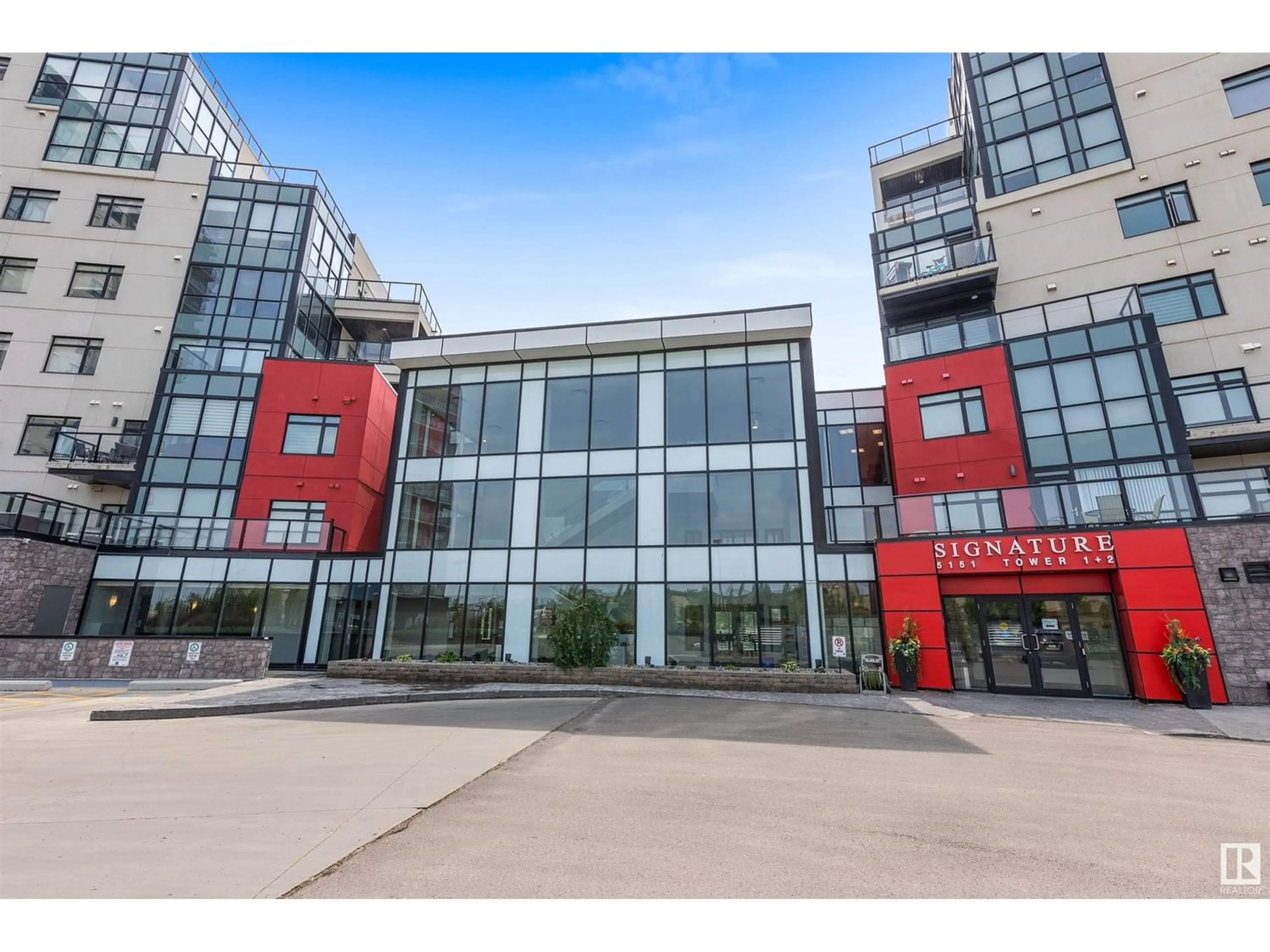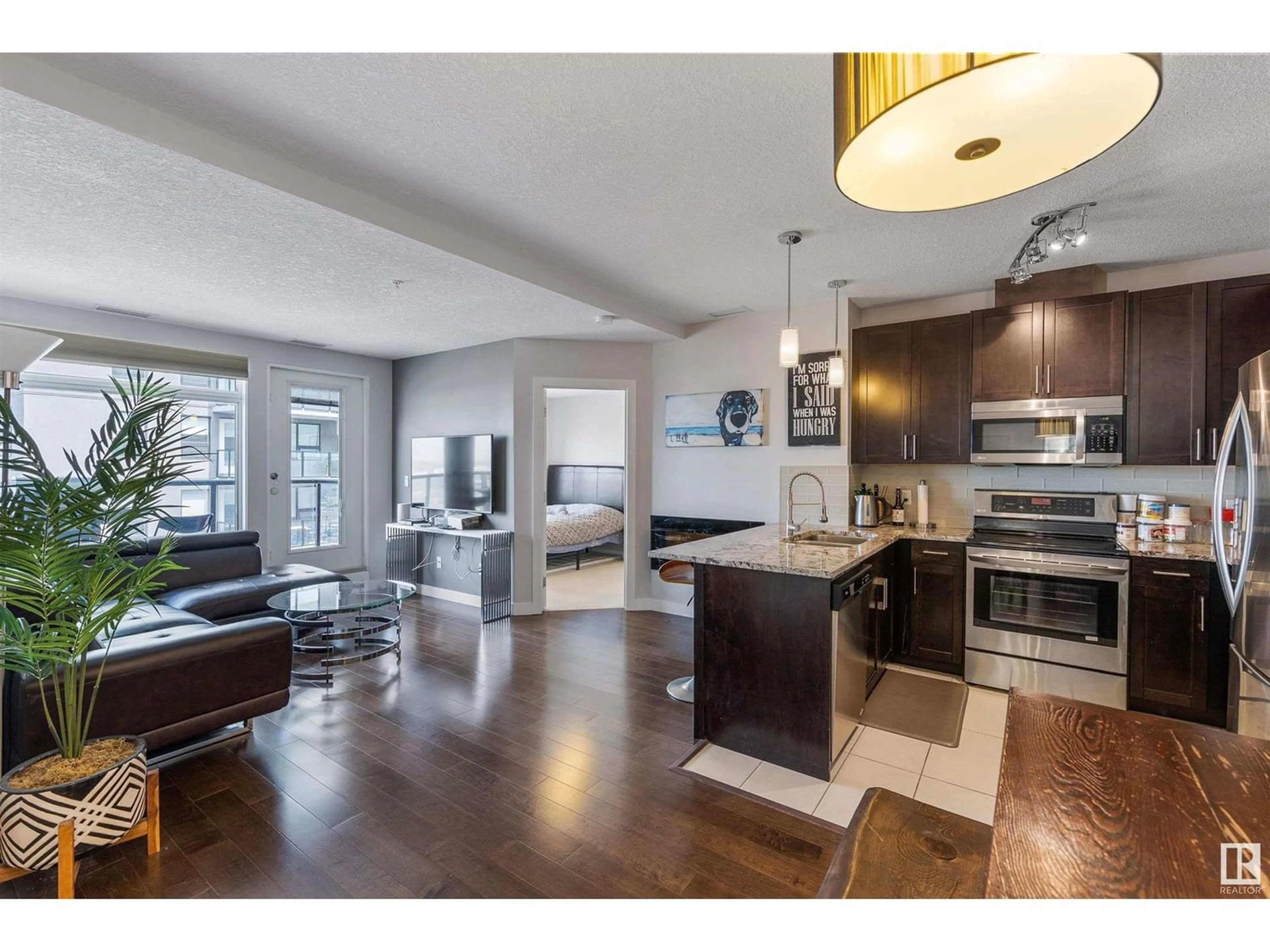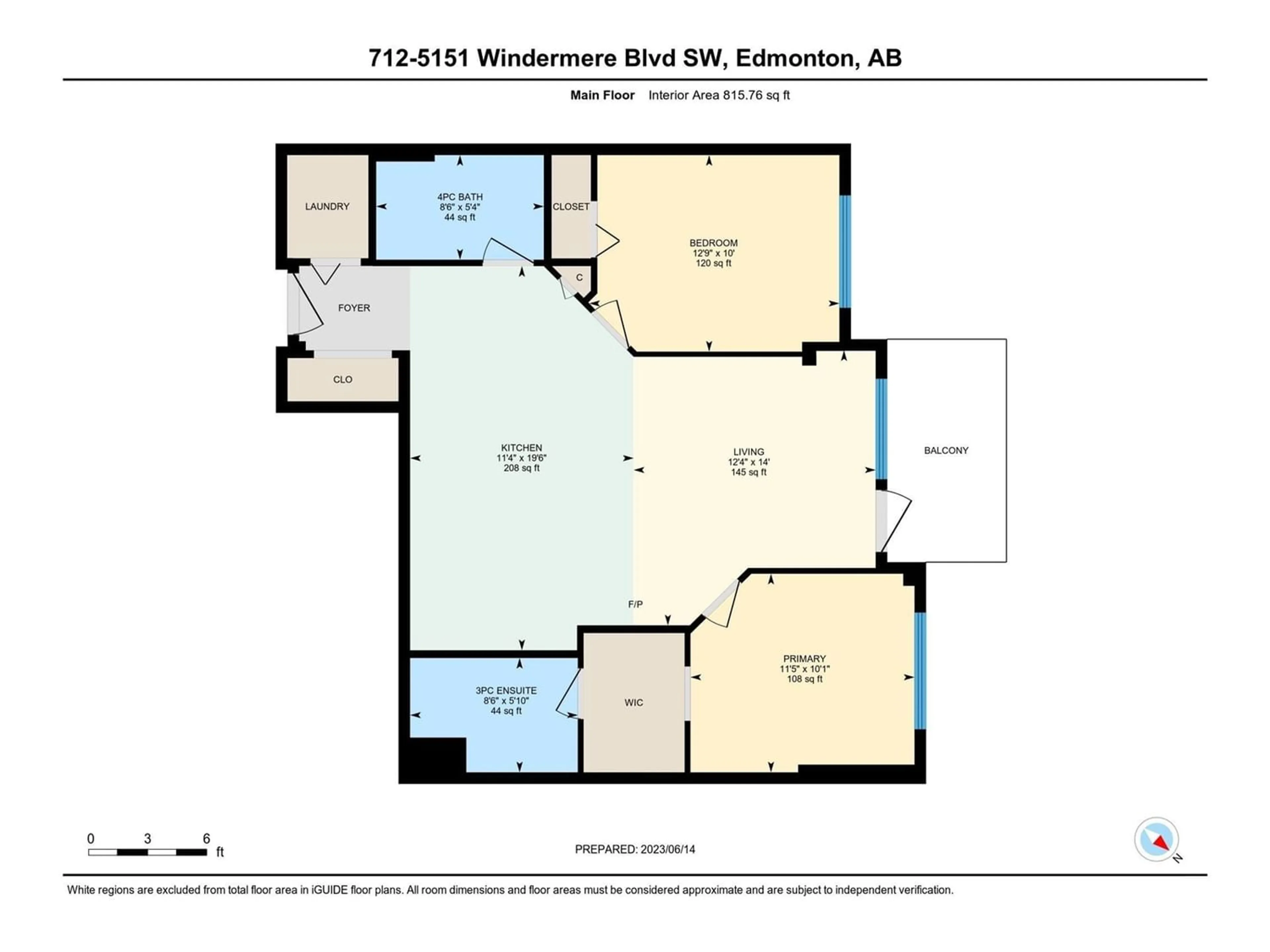#712 5151 WINDERMERE BV SW, Edmonton, Alberta T6W2K4
Contact us about this property
Highlights
Estimated ValueThis is the price Wahi expects this property to sell for.
The calculation is powered by our Instant Home Value Estimate, which uses current market and property price trends to estimate your home’s value with a 90% accuracy rate.Not available
Price/Sqft$293/sqft
Est. Mortgage$1,030/mo
Maintenance fees$443/mo
Tax Amount ()-
Days On Market355 days
Description
Indulge in the luxurious allure of Signature at Ambleside, a premier destination seamlessly blending elegance and comfort. This 815 sqft open-concept gem unveils a sophisticated 2-bed, 2-bath layout, promising refined living. Immerse yourself in serenity on your private balcony, complemented by secured underground parking and a dedicated concierge service for peace of mind. Designed for a hassle-free, low-maintenance lifestyle, this immaculate residence features a spacious primary bedroom with a walk-through closet and an elegant 3-piece ensuite. The second bedroom invites natural light through expansive windows. Enjoy granite countertops, HW/ceramic tile floors, in-suite laundry, SS appliances, and more. Stay fit with exclusive access to the exceptional workout center, elevating your well-being. Perfectly situated near restaurants and shopping, with an easy commute, this condo is ideal for the discerning single professional or couple, and a savvy investment opportunity. Priced to sell, don't miss out! (id:39198)
Property Details
Interior
Features
Main level Floor
Bedroom 2
3.05 m x 3.87 mLiving room
4.26 m x 3.75 mKitchen
5.95 m x 3.46 mPrimary Bedroom
3.08 m x 3.47 mCondo Details
Inclusions




