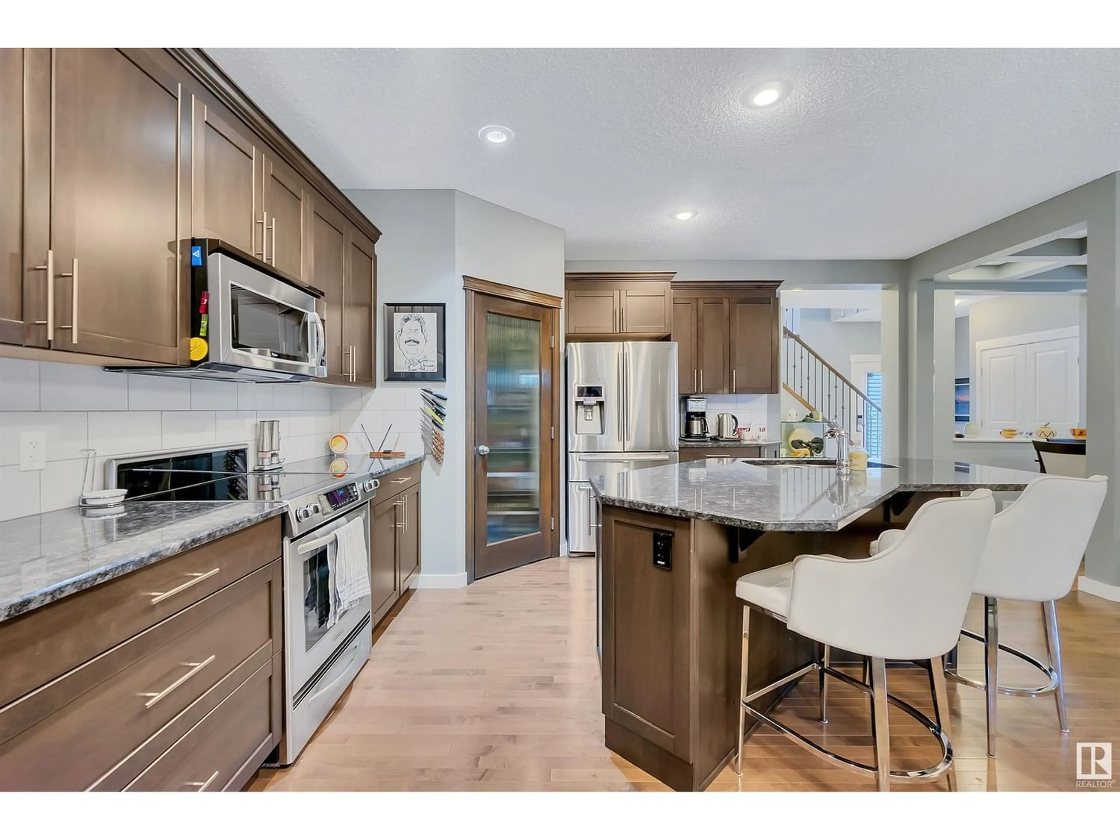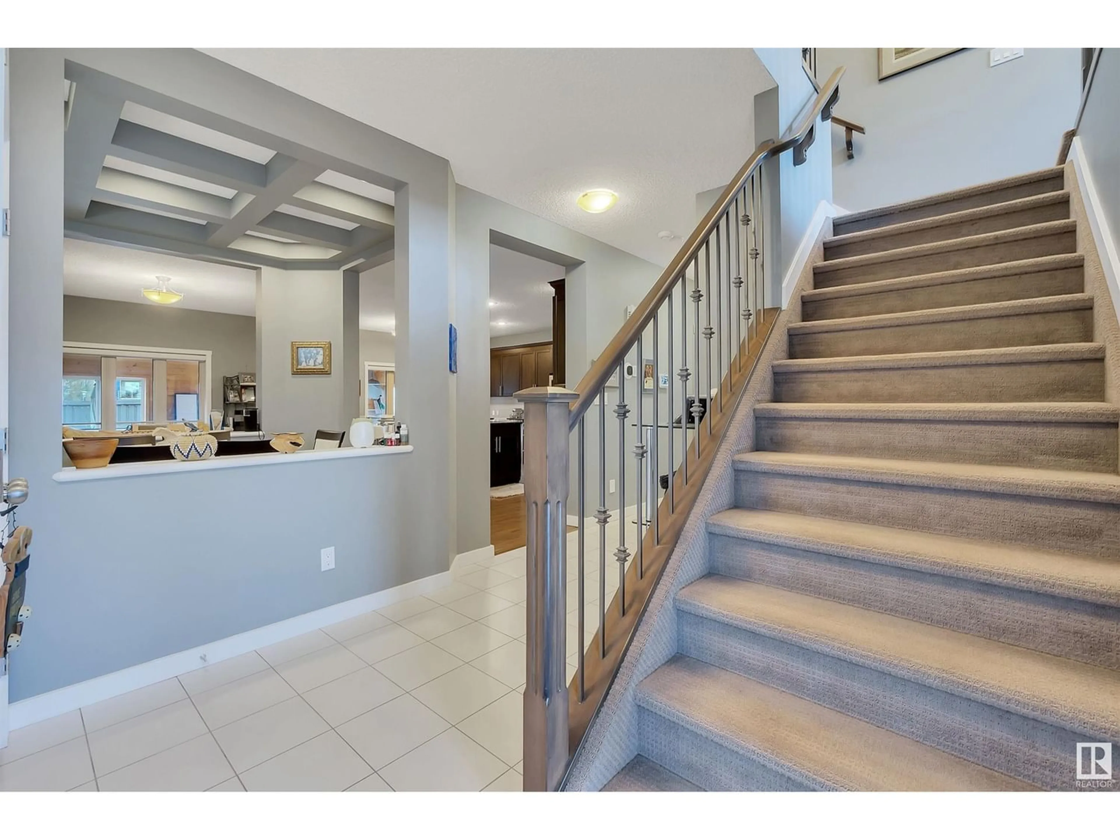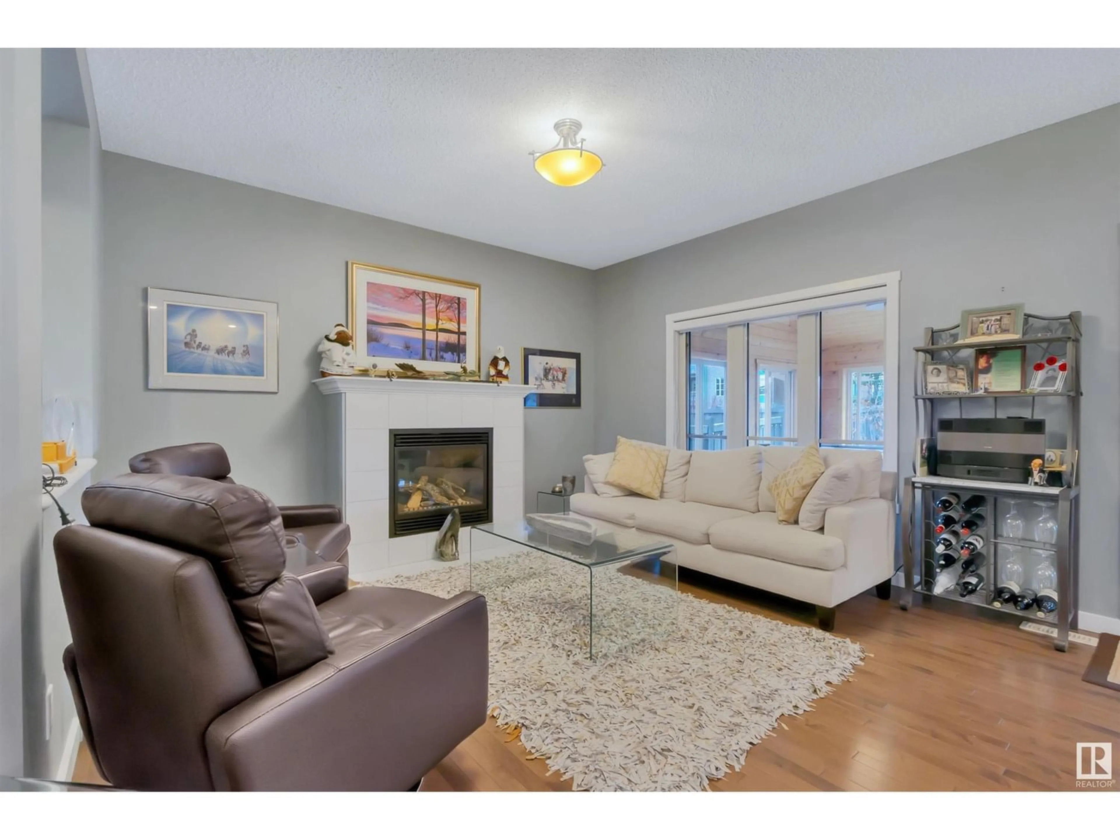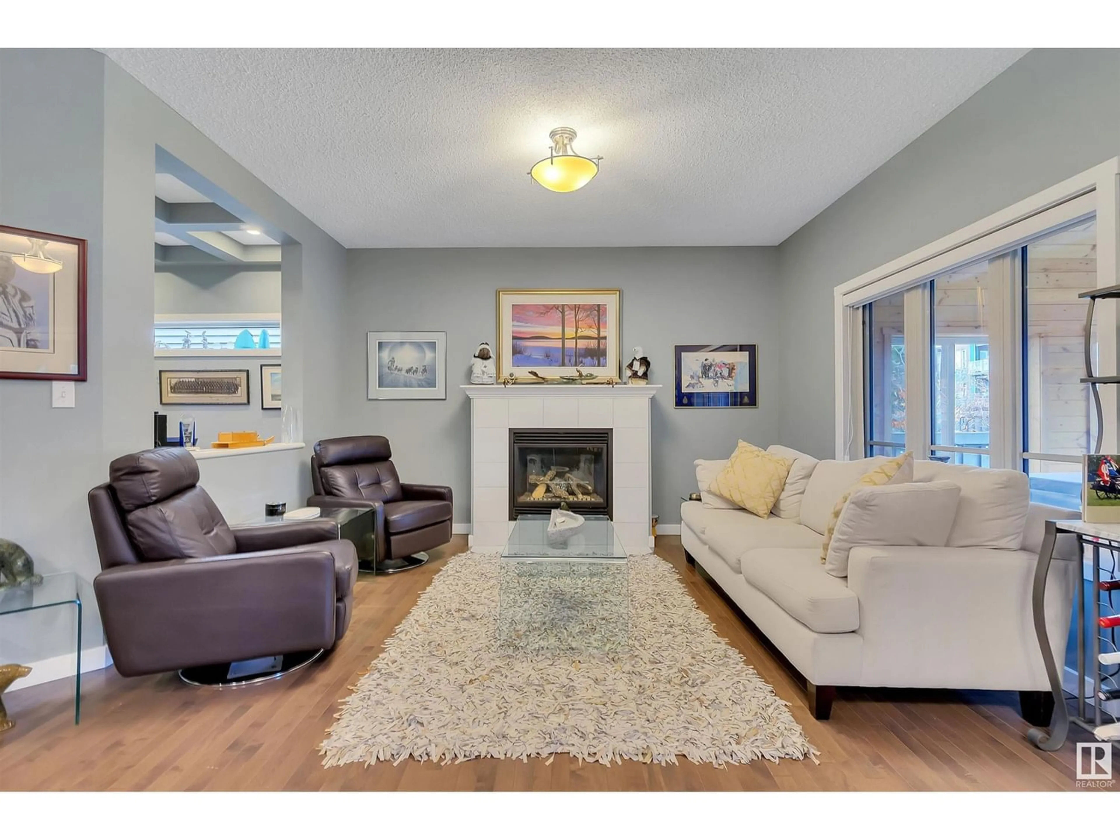710 ADAMS WY SW, Edmonton, Alberta T6W0K2
Contact us about this property
Highlights
Estimated ValueThis is the price Wahi expects this property to sell for.
The calculation is powered by our Instant Home Value Estimate, which uses current market and property price trends to estimate your home’s value with a 90% accuracy rate.Not available
Price/Sqft$286/sqft
Est. Mortgage$2,684/mo
Tax Amount ()-
Days On Market310 days
Description
Amazing 2 story in Ambleside is very well maintained. The home has 3 BEDROOMS and 2.5 BATHROOMS. This home has tons of upgrades: granite throughout the home, hardwood on the main, microwave hood fan, 9' ceilings on the main floor, living room and dining area with hardwood floor throughout, pot lights in the kitchen and bonus room and loads of cabinets in the kitchen extended to dining area also there is Den/ or formal dining room, whatever suits your need. The master bedroom has 2 walk-in closets, 2 sinks, tower vanity cabinet, soaker tub. The SUNROOM is large, has a hot tub and a great place for bbq or spicey food with a huge hood fan to enjoy throughout the year. Sunroom is built professionally and has a permit. You can sit there and enjoy lots of windows looking to the backyard and the door from the sun room leads to the amazing patio. Basement has two windows for you to finish with one or more bedrooms. The home was built by Cameron Homes. (id:39198)
Property Details
Interior
Features
Main level Floor
Living room
4.12 m x 2.48 mDining room
3 m x 2.37 mKitchen
5.78 m x 6.34 mDen




