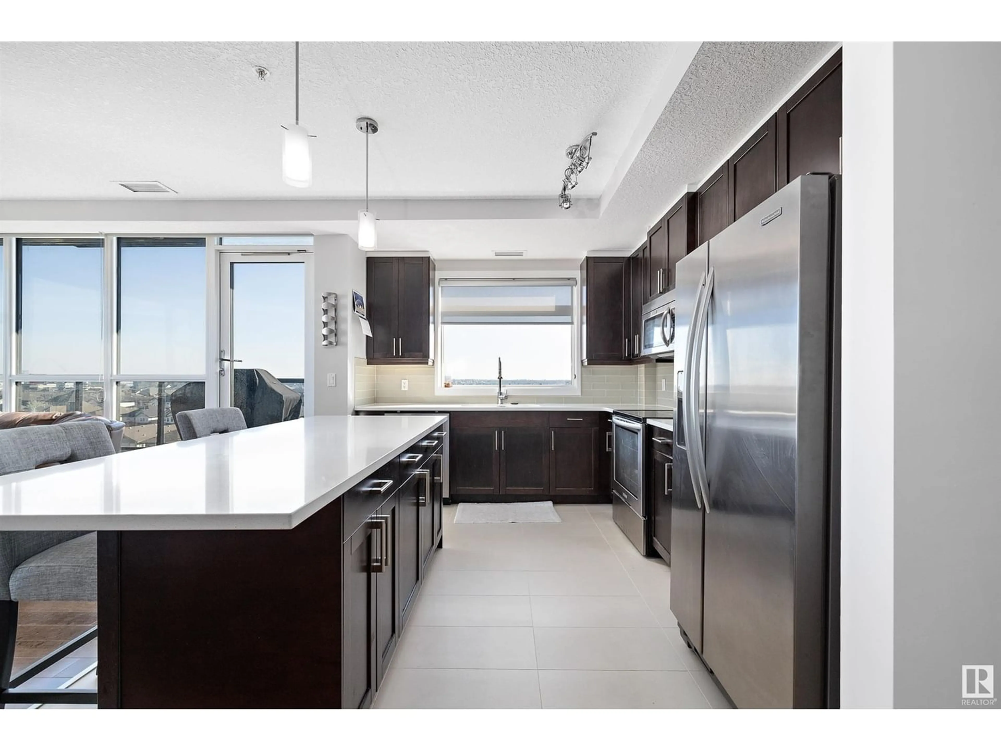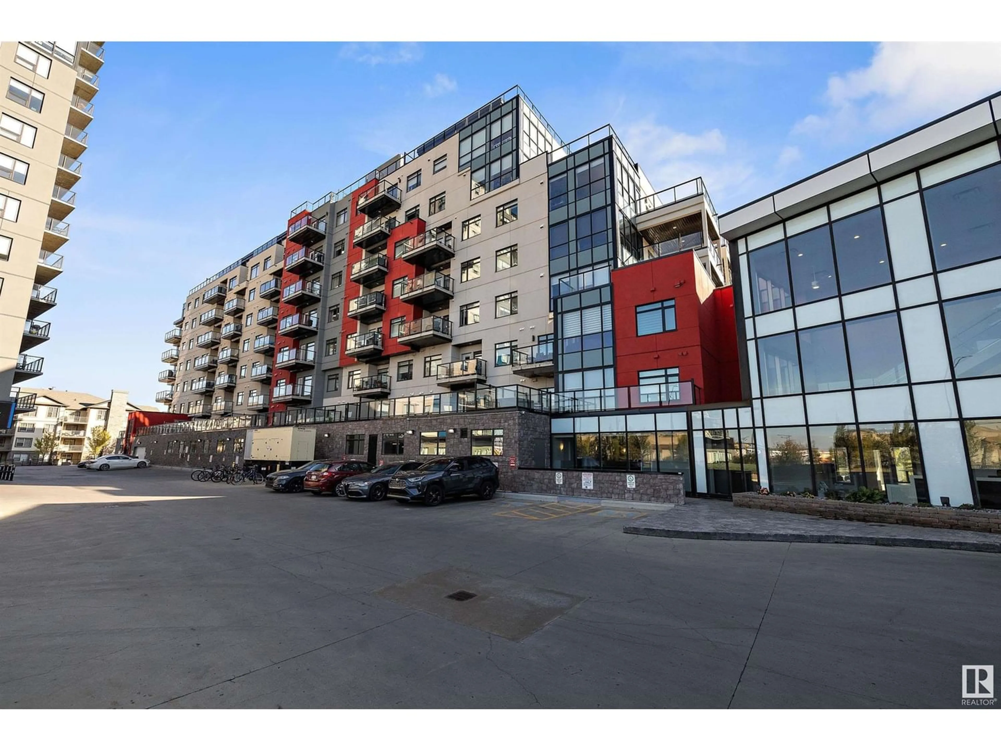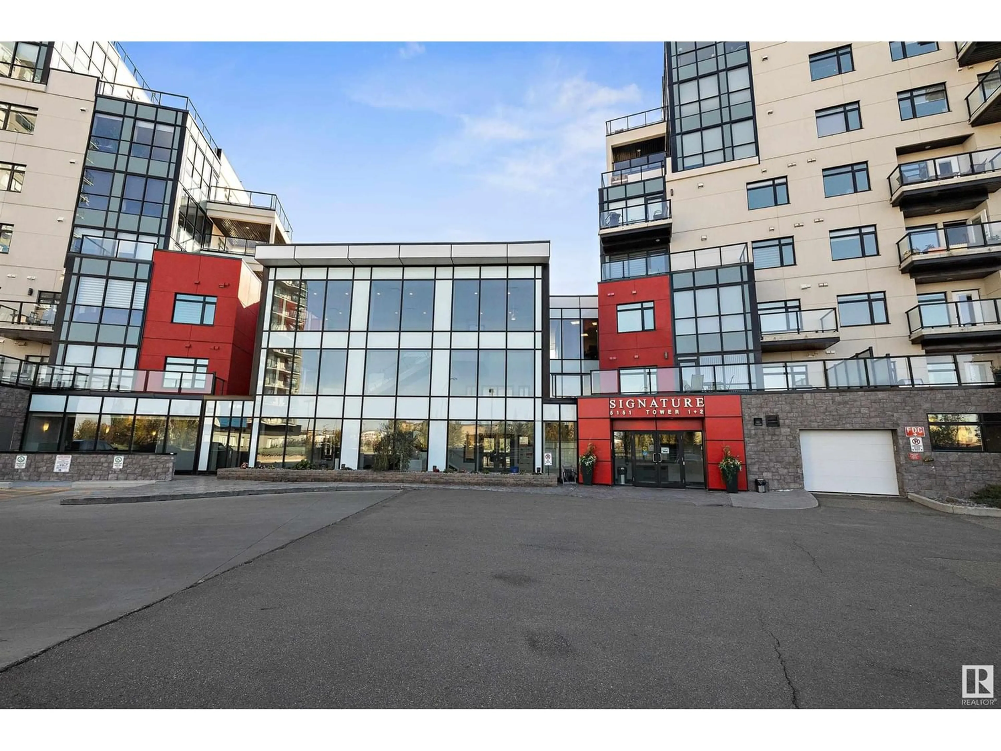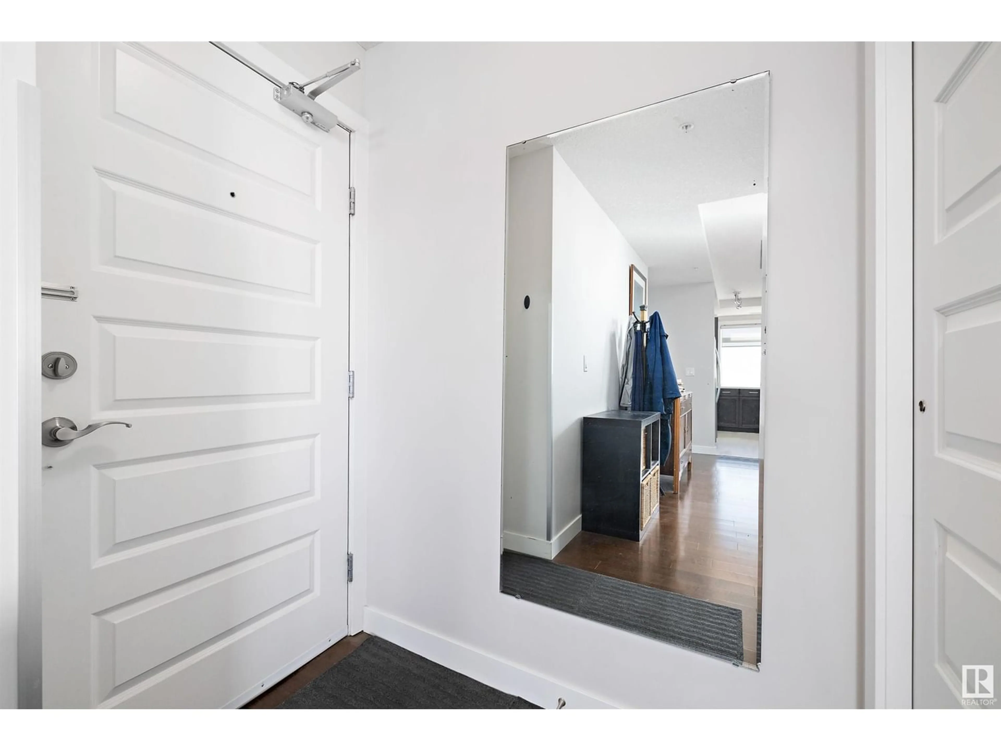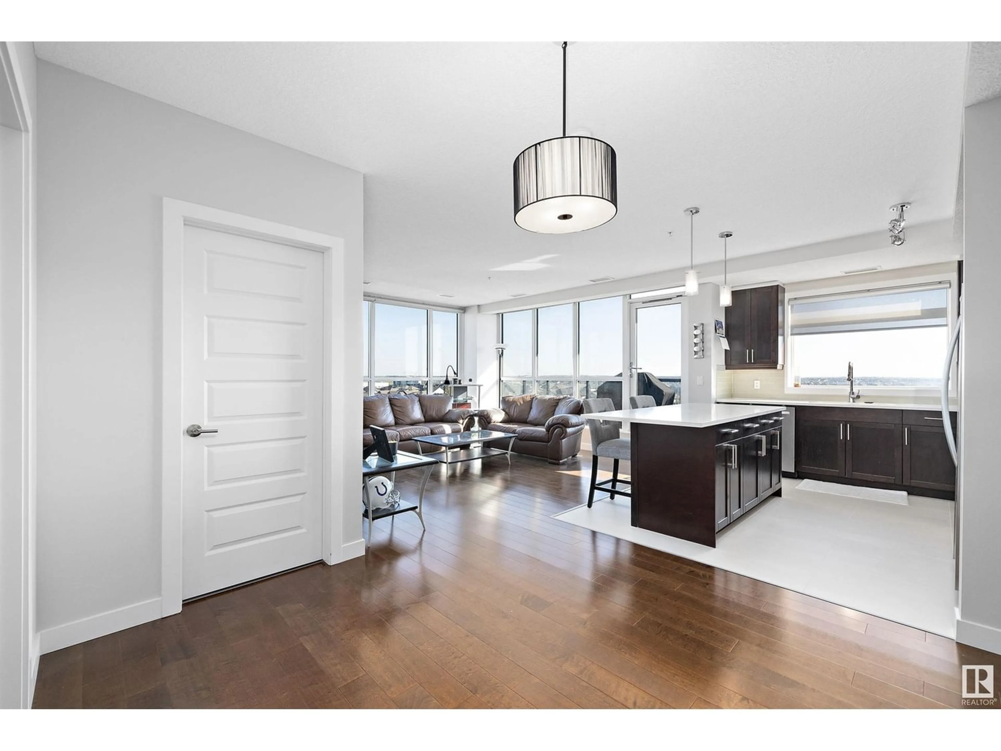#608 5151 WINDERMERE BV SW, Edmonton, Alberta T6W2K4
Contact us about this property
Highlights
Estimated ValueThis is the price Wahi expects this property to sell for.
The calculation is powered by our Instant Home Value Estimate, which uses current market and property price trends to estimate your home’s value with a 90% accuracy rate.Not available
Price/Sqft$317/sqft
Est. Mortgage$1,331/mo
Maintenance fees$519/mo
Tax Amount ()-
Days On Market301 days
Description
Welcome to the Signature at Ambleside, a luxury condo building in Windermere. The Signature offers premium amenities such as a pristine fitness room, heated underground parking, on site concierge, A/C, and a social/games room. This is a STUNNING spacious corner unit with breathtaking views and an abundance of natural light. Concrete and stainless steel construction ensure peace and quiet. The modern kitchen is highlighted with quartz counters, glass tile backsplash, stainless steel appliances, plenty of cabinets, and pendant lighting over the island. The primary bedroom offers a walk through closet to the four piece ensuite with dual vanity sinks. An additional bedroom, bathroom, and laundry room with a front load washer and dryer complete this beautiful unit. Enjoy entertaining on the balcony with the included gas line for barbecuing. Just steps away from walking trails, entertainment, and shopping within the Currents of Windermere. Easy access to the Anthony Henday and close to the Edmonton Airport. (id:39198)
Property Details
Interior
Features
Main level Floor
Living room
4.56 m x 3.91 mDining room
3.51 m x 2.99 mKitchen
2.9 m x 3.77 mPrimary Bedroom
3.11 m x 3.64 mCondo Details
Inclusions

