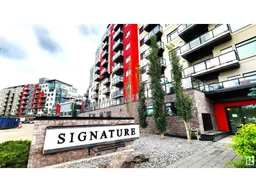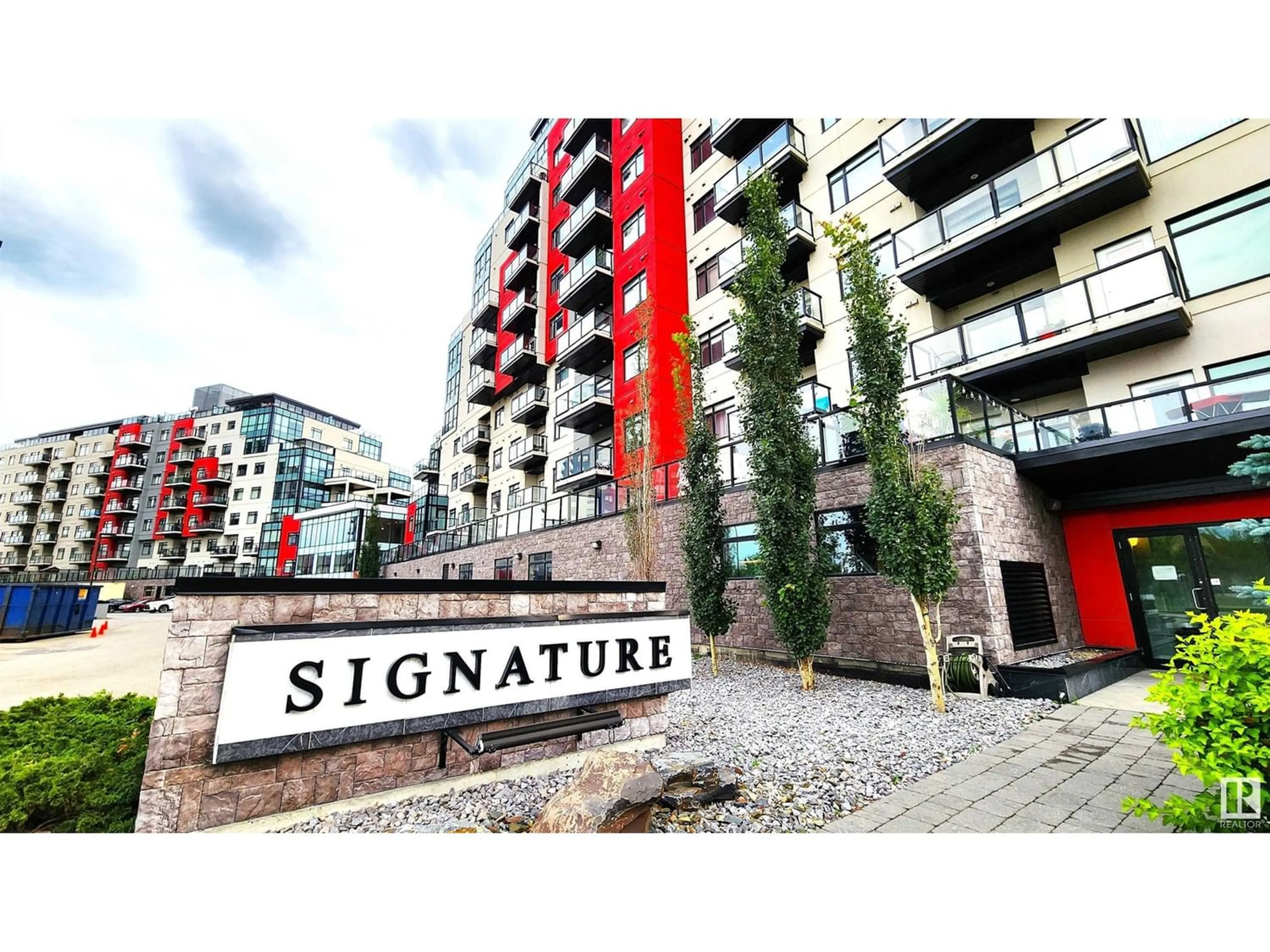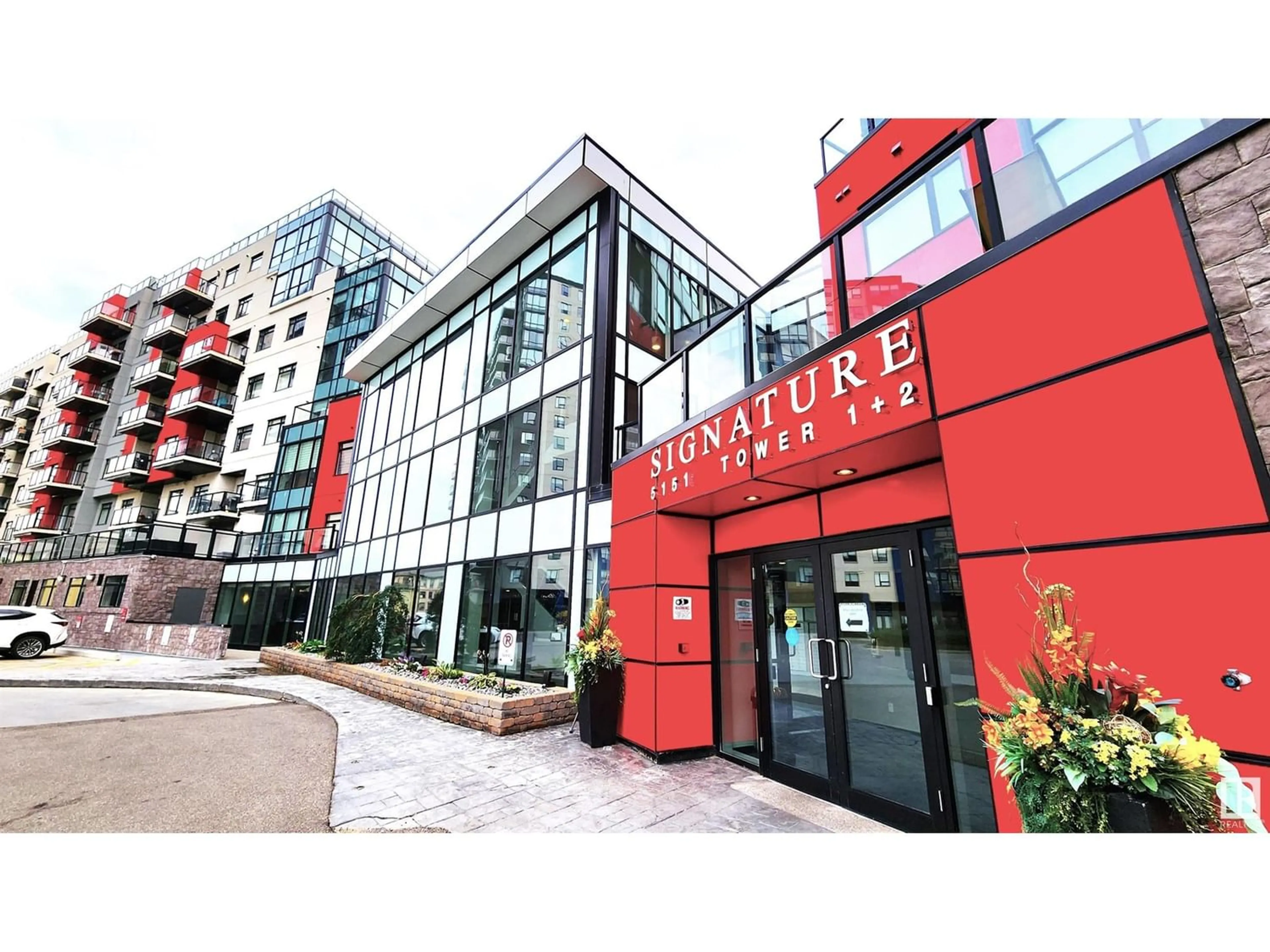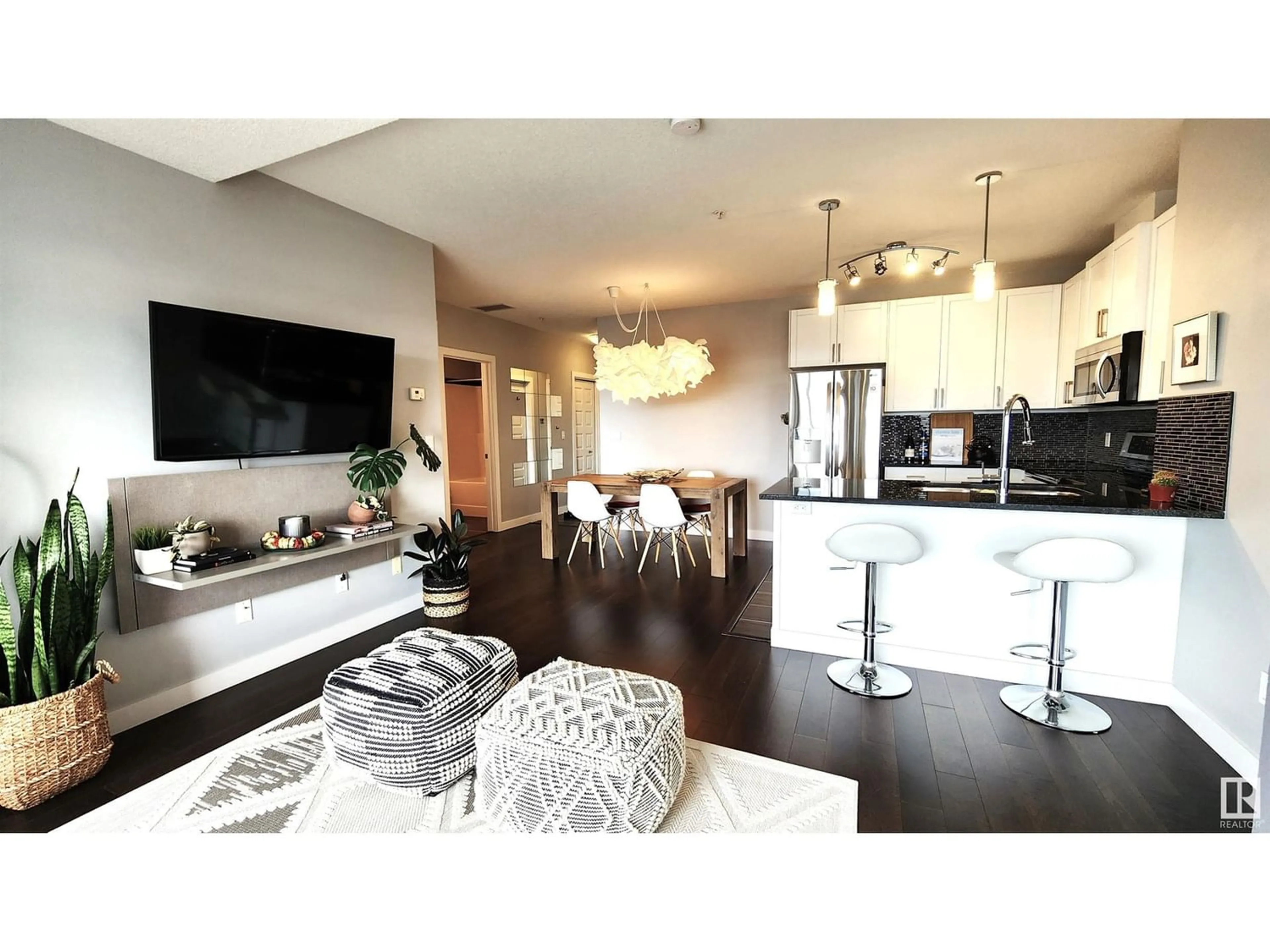#504 5151 WINDERMERE BV SW, Edmonton, Alberta T6W2K4
Contact us about this property
Highlights
Estimated ValueThis is the price Wahi expects this property to sell for.
The calculation is powered by our Instant Home Value Estimate, which uses current market and property price trends to estimate your home’s value with a 90% accuracy rate.Not available
Price/Sqft$317/sqft
Days On Market55 days
Est. Mortgage$1,138/mth
Maintenance fees$468/mth
Tax Amount ()-
Description
Discover unparalleled luxury. This contemporary unit offers a spacious layout with panoramic views from the private balcony over looking the pond &;walking trails. A magnificent luxury condo nestled in the highly coveted Windermere neighborhood. Offering an exceptional living experience, this residence boasts a plethora of desirable features that cater to the most discerning tastes. Recently replaced heat pump is sure to keep the A/C pumping on those hot Summer days. PRIMARY BEDROOM DOES NOT SHARE WALLS with the neighbor! Enjoy abundant natural light that floods this south facing unit, in-suite laundry, & secure UNDERGROUND PARKING. Building amenities include a FITNESS CENTRE, courtyard with a BBQ, large SOCIAL ROOM & CONCIERGE SERVICE. Located conveniently across the street from the CURRENTS OF WINDERMERE with lots of great restaurants, theatre, & shopping, & nestled in one of Edmonton's most desired communites. Don't miss this opportunity to experience modern elegance in a prime location (id:39198)
Property Details
Interior
Features
Main level Floor
Dining room
Kitchen
Primary Bedroom
Bedroom 2
Condo Details
Inclusions
Property History
 35
35


