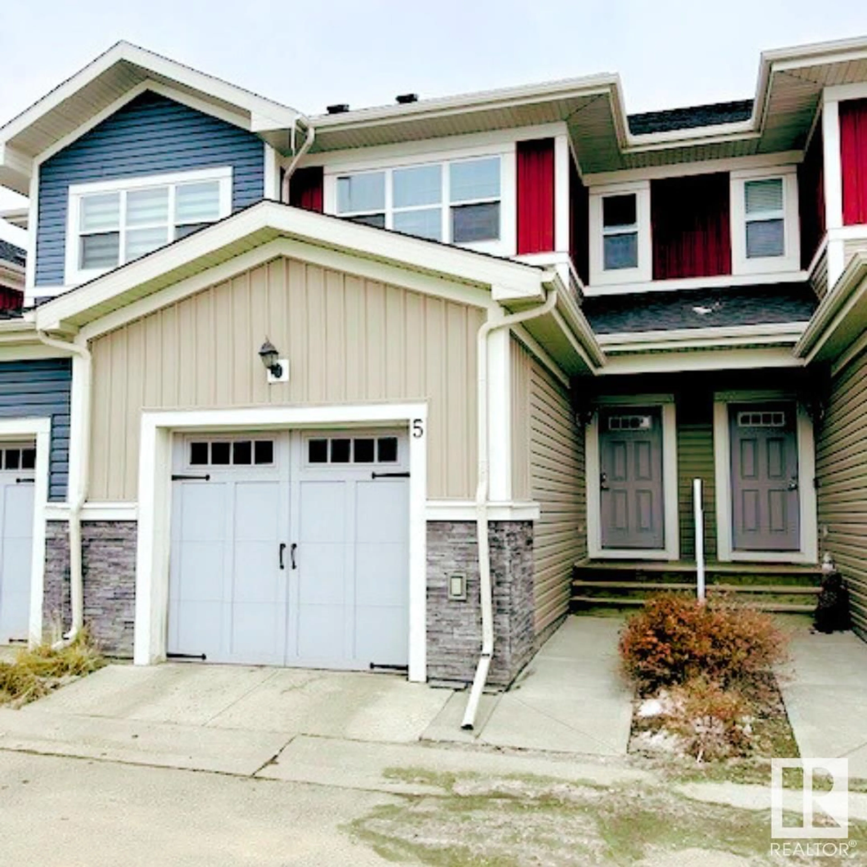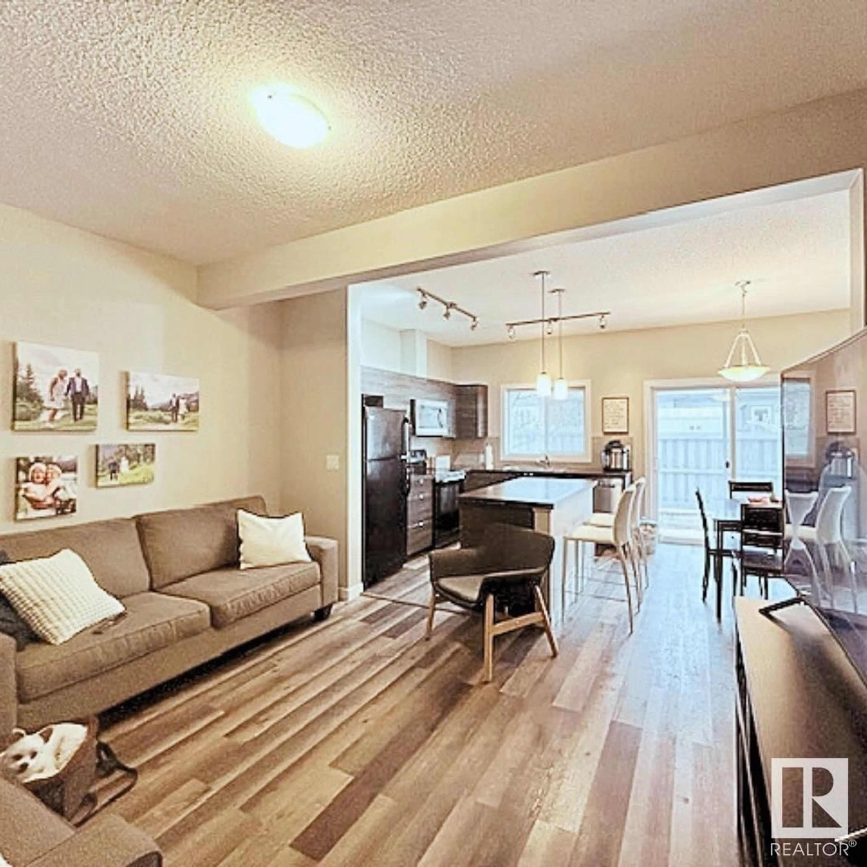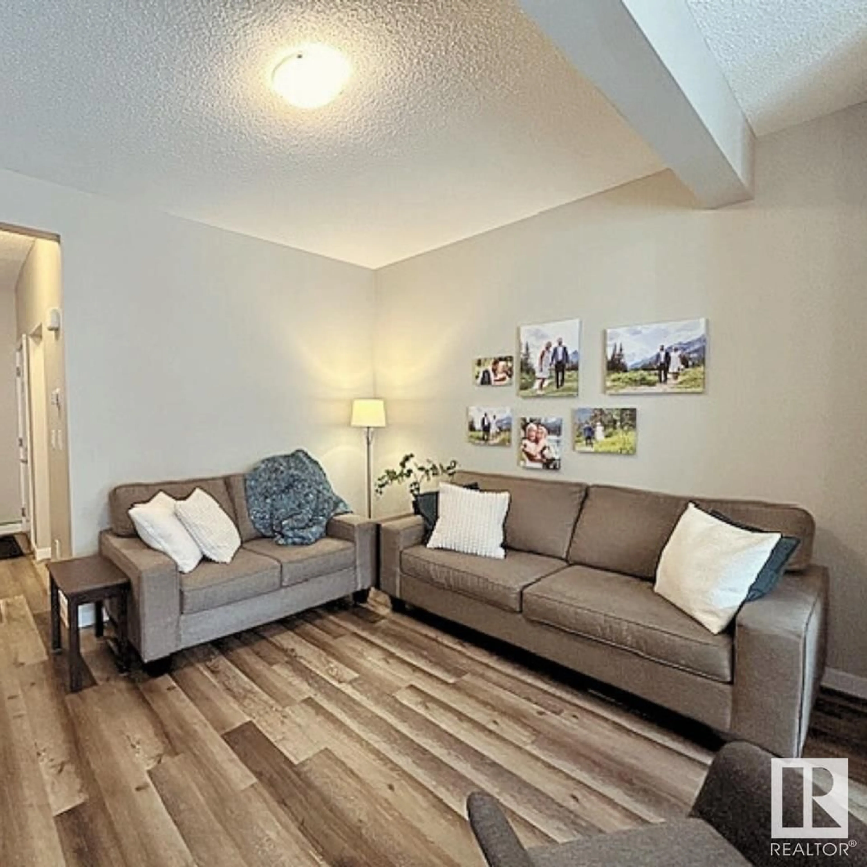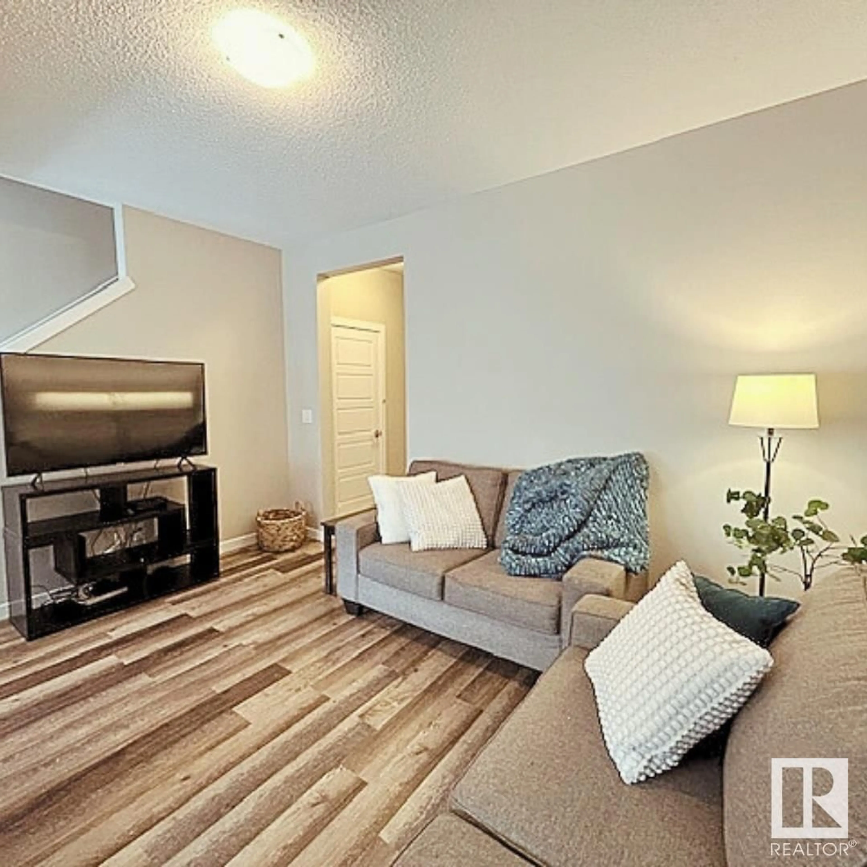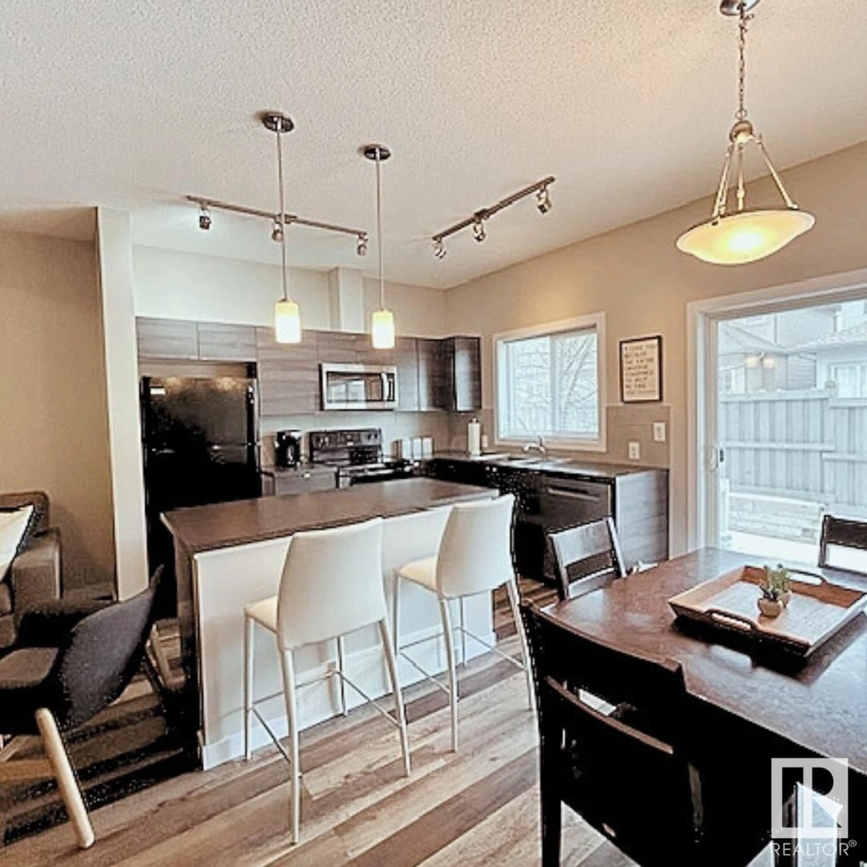#5 3710 ALLAN DR SW, Edmonton, Alberta T6W2C4
Contact us about this property
Highlights
Estimated ValueThis is the price Wahi expects this property to sell for.
The calculation is powered by our Instant Home Value Estimate, which uses current market and property price trends to estimate your home’s value with a 90% accuracy rate.Not available
Price/Sqft$258/sqft
Est. Mortgage$1,353/mo
Maintenance fees$325/mo
Tax Amount ()-
Days On Market269 days
Description
Fresh and updated in desirable Ambelside! This bright and roomy 3 bed 3 bath 2 storey townhouse is move-in ready! The main floor features an open concept kitchen/ living area as well as a handy 2 piece bath. The trendy kitchen cabinets offer ample storage along with good counter space & an island with additional storage. SE exposure and access to the sunny patio, this home is well lit top to bottom. The second floor features a large master suite w/ walk in closet, 4 PC ensuite and wall to wall windows. There are two additional bedrooms & a 4 piece bath. This home has been freshly painted in a warm neutral tones, fresh white baseboards and gorgeous vinyl plank throughout. There is an attached single garage (can house a F-150) and a semi private patio with grass. Ideally located in Ambelside, you are adjacent to an elementary school, a wonderful trail system and minutes (incl walking distance) to all the amenities in Windermere. Quiet and serene with great highway access, this home offers value and style! (id:39198)
Property Details
Interior
Features
Basement Floor
Laundry room
Condo Details
Inclusions

