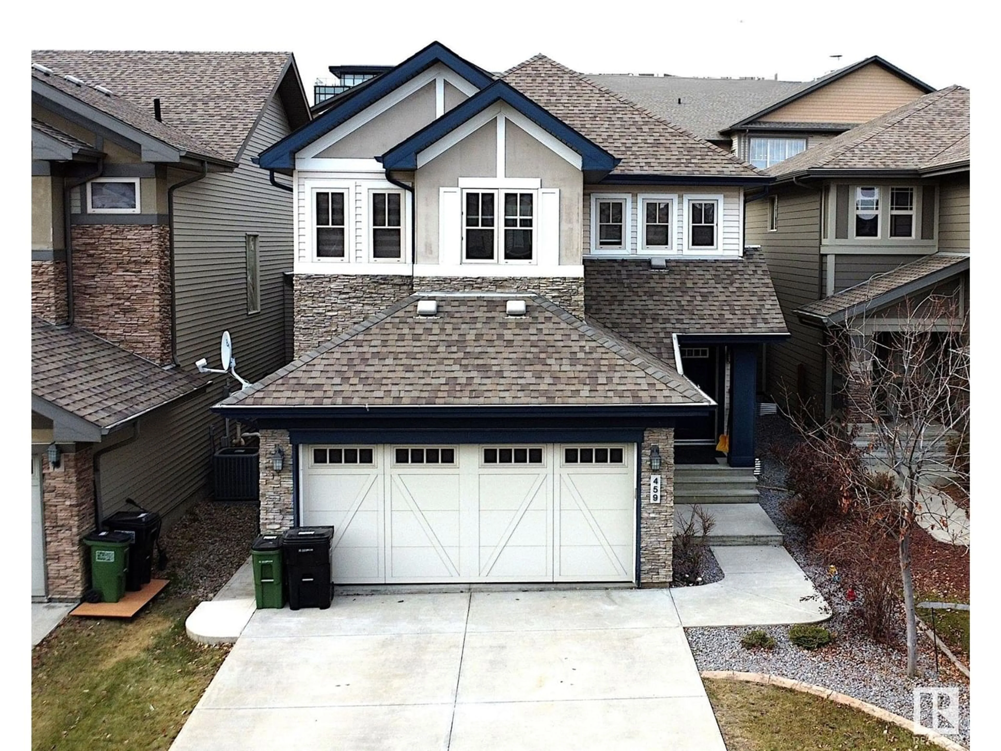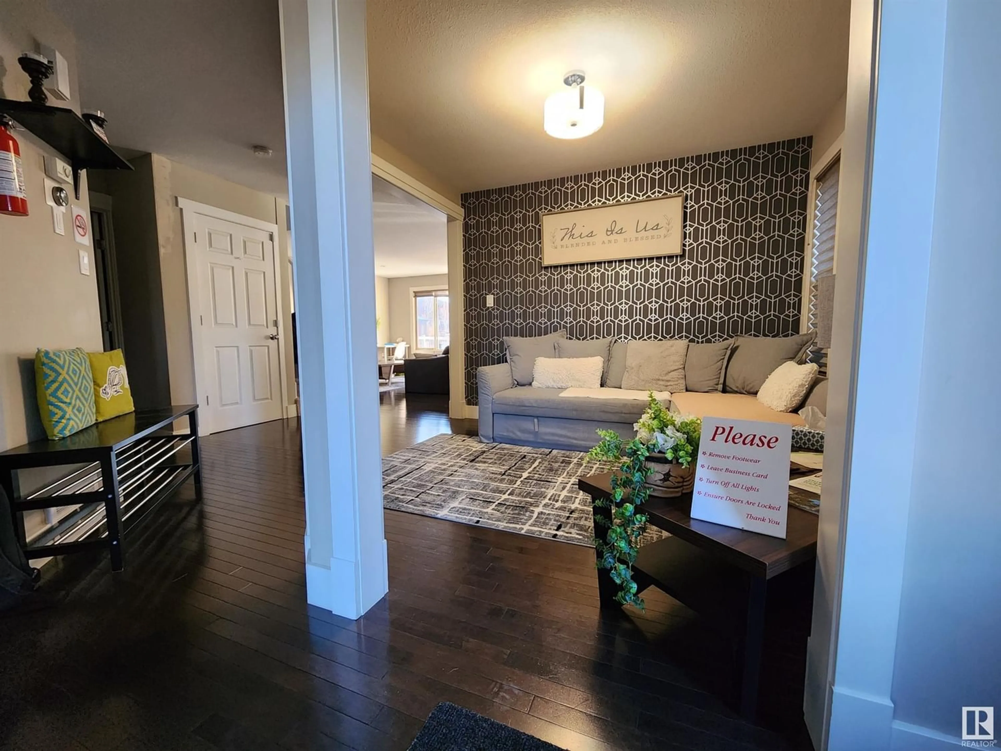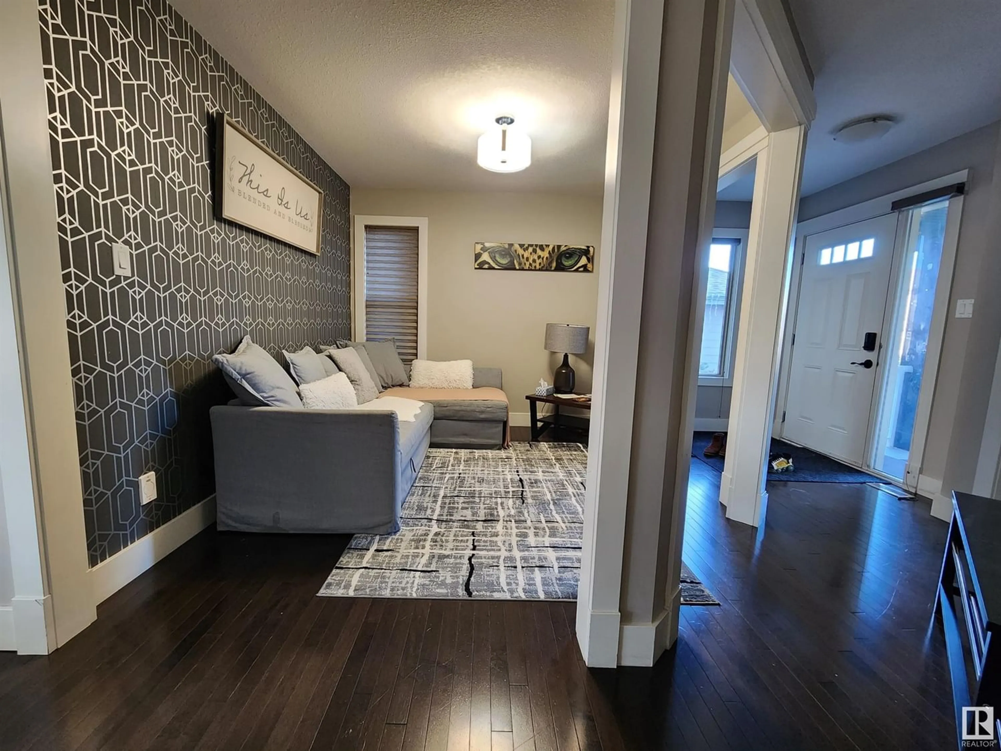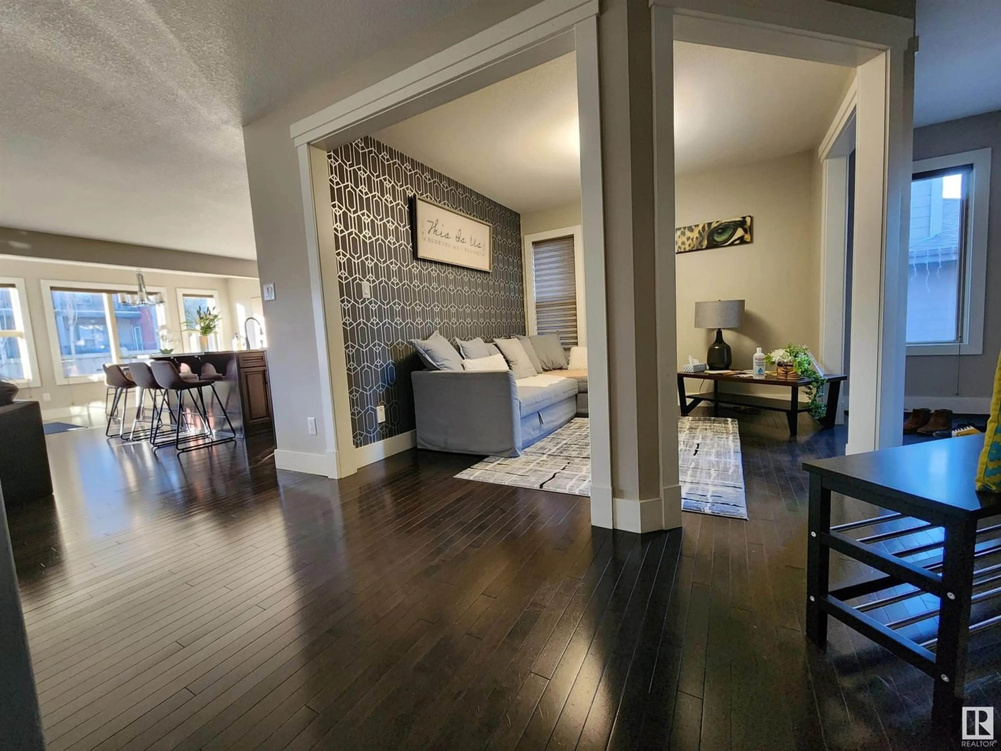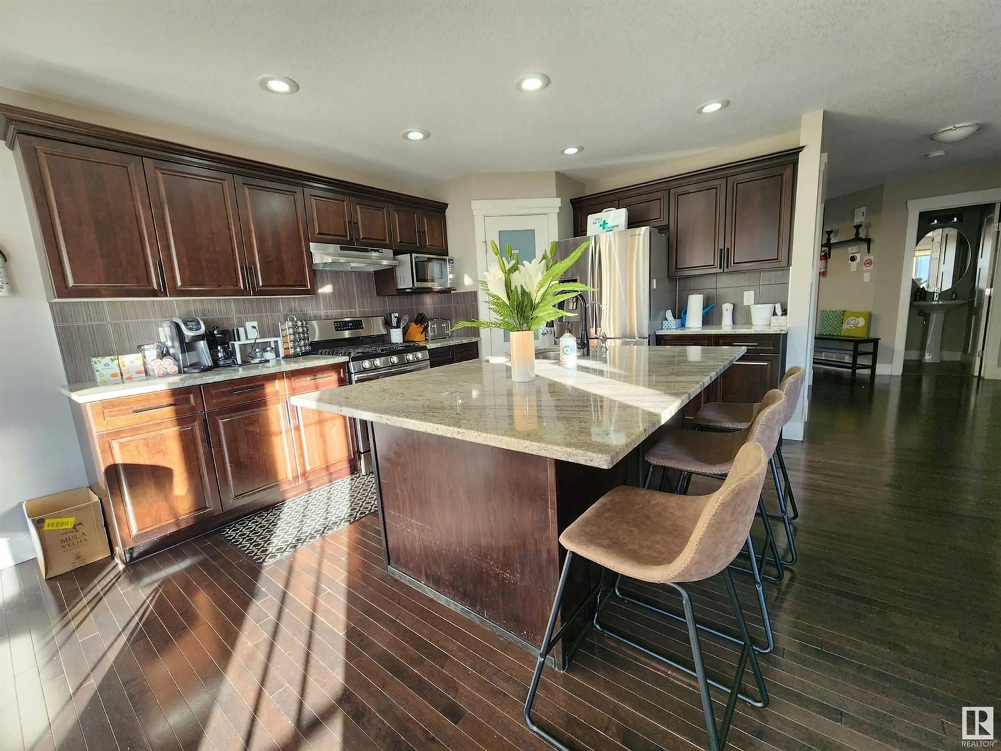459 AINSLIE CR SW, Edmonton, Alberta T6W0H8
Contact us about this property
Highlights
Estimated ValueThis is the price Wahi expects this property to sell for.
The calculation is powered by our Instant Home Value Estimate, which uses current market and property price trends to estimate your home’s value with a 90% accuracy rate.Not available
Price/Sqft$307/sqft
Est. Mortgage$2,729/mo
Tax Amount ()-
Days On Market298 days
Description
Welcome to this stunning 2-storey home in the prestigious Windermere neighborhood, offering a spacious 2064 square feet of luxurious living space. The main floor features an open-concept kitchen, perfect for family gatherings. 3 bedrooms, 2.5 washrooms, and a versatile bonus room providing ample space and comfort. The contemporary design enhances both aesthetics and functionality. As a significant bonus, coming soon is a BRAND-NEW, LEGAL basement suite. This suite serves as an excellent mortgage helper, complete with full appliances, 2 bedrooms, and a luxurious 4-piece washroom. Investors will appreciate the income potential from the legal basement suite, while families can enjoy the benefits of multi-generational living. The home's prime location in Windermere ensures easy access to nearby amenities, parks, schools, shopping, dining, and recreational facilities. Don't miss the opportunity to make this sophisticated residence your home. Experience the best of Windermere living (id:39198)
Property Details
Interior
Features
Basement Floor
Bedroom 4
Bedroom 5

