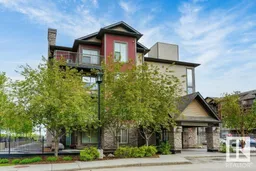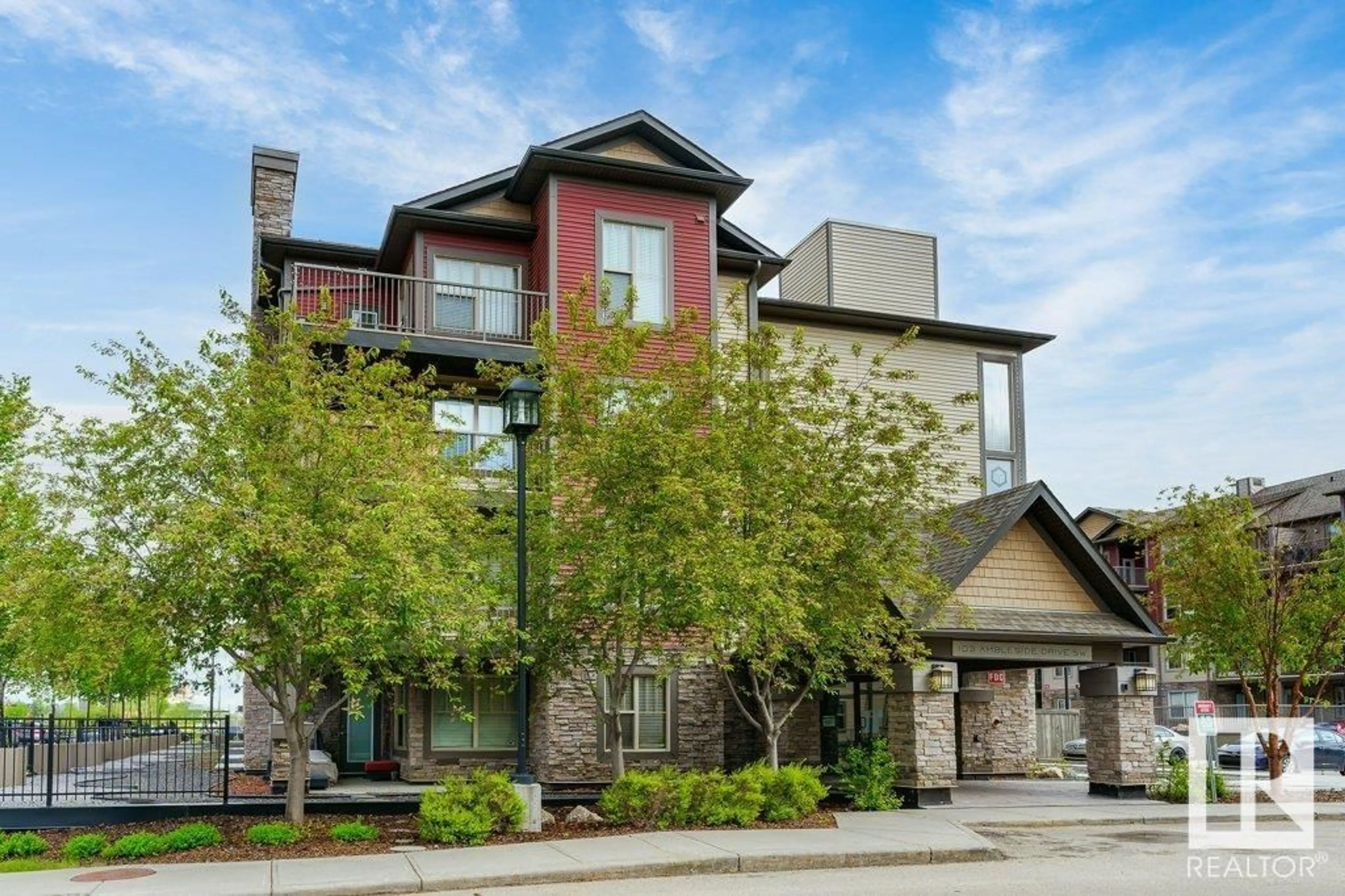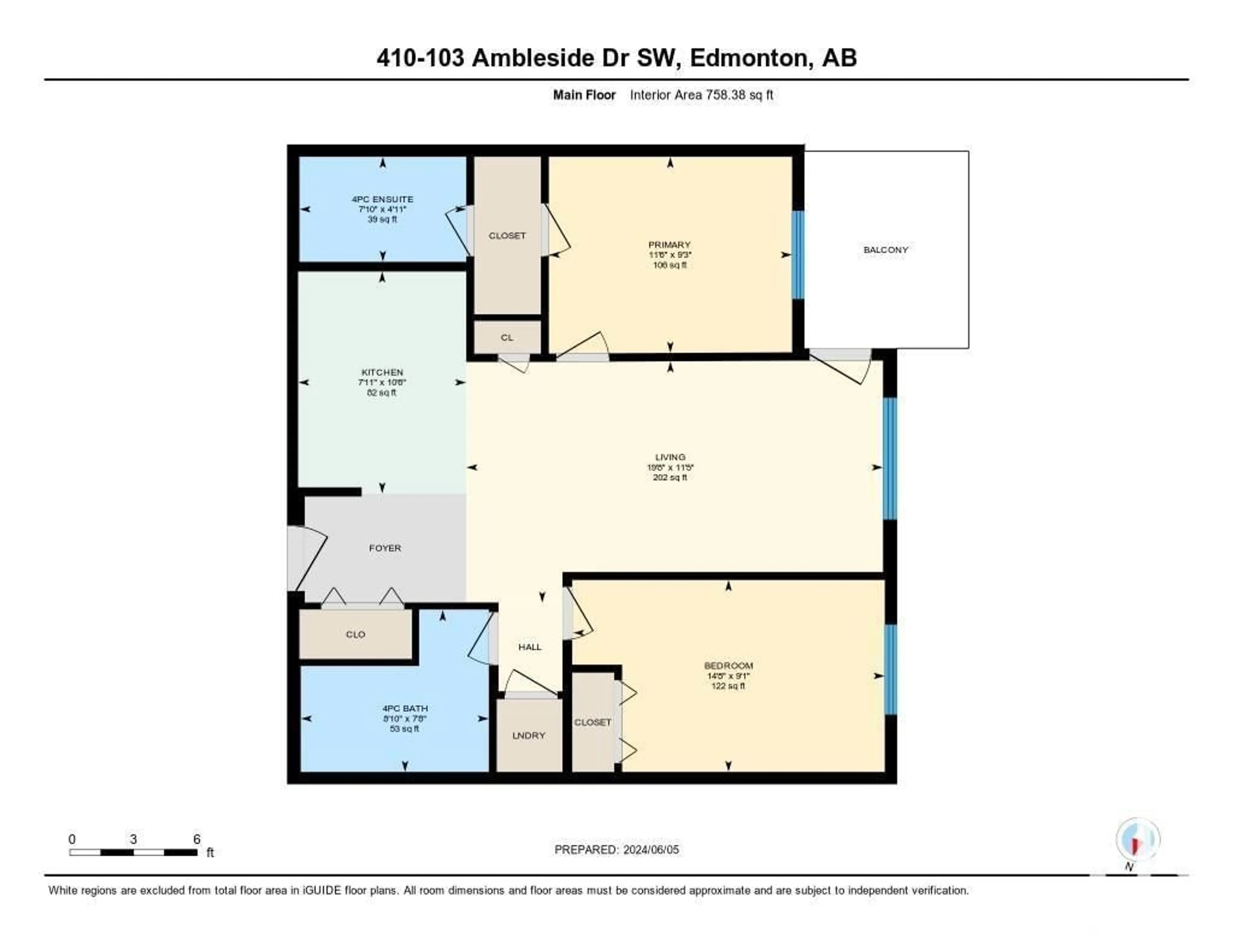#410 103 AMBELESIDE DR SW, Edmonton, Alberta T6X0J4
Contact us about this property
Highlights
Estimated ValueThis is the price Wahi expects this property to sell for.
The calculation is powered by our Instant Home Value Estimate, which uses current market and property price trends to estimate your home’s value with a 90% accuracy rate.Not available
Price/Sqft$283/sqft
Days On Market52 days
Est. Mortgage$923/mth
Maintenance fees$450/mth
Tax Amount ()-
Description
Welcome to this executive top-floor unit offering high ceilings and floor-to-ceiling windows maximizing natural light. A well maintained freshly painted 2-bedroom, 2-bathroom condo featuring underground parking and in-suite laundry. Enjoy upgraded cabinets in the kitchen that has a built n dishwasher, large eating bar and stainless steel appliances.Conveniently located just steps from a variety of amenities including a VIP theatre, restaurants shopping centers, and grocery stores. A bus stop right outside provides a direct route to Century Park LRT, ensuring easy access to downtown and the UofA. The balcony, ideal for sunny afternoons and perfect place to chill & BBQ. The prestigious building includes a social room and fitness center, enhancing your living experience. Infusion is one of the most desirable condominiums in SW Edmonton, situated in the high-growth areas of Windemere and Ambleside. There is a titled parking stall conveniently close to the elevator. (id:39198)
Property Details
Interior
Features
Main level Floor
Dining room
Kitchen
2.42 m x 3.19 mPrimary Bedroom
3.5 m x 2.82 mBedroom 2
4.48 m x 2.76 mExterior
Parking
Garage spaces 1
Garage type -
Other parking spaces 0
Total parking spaces 1
Condo Details
Inclusions
Property History
 29
29

