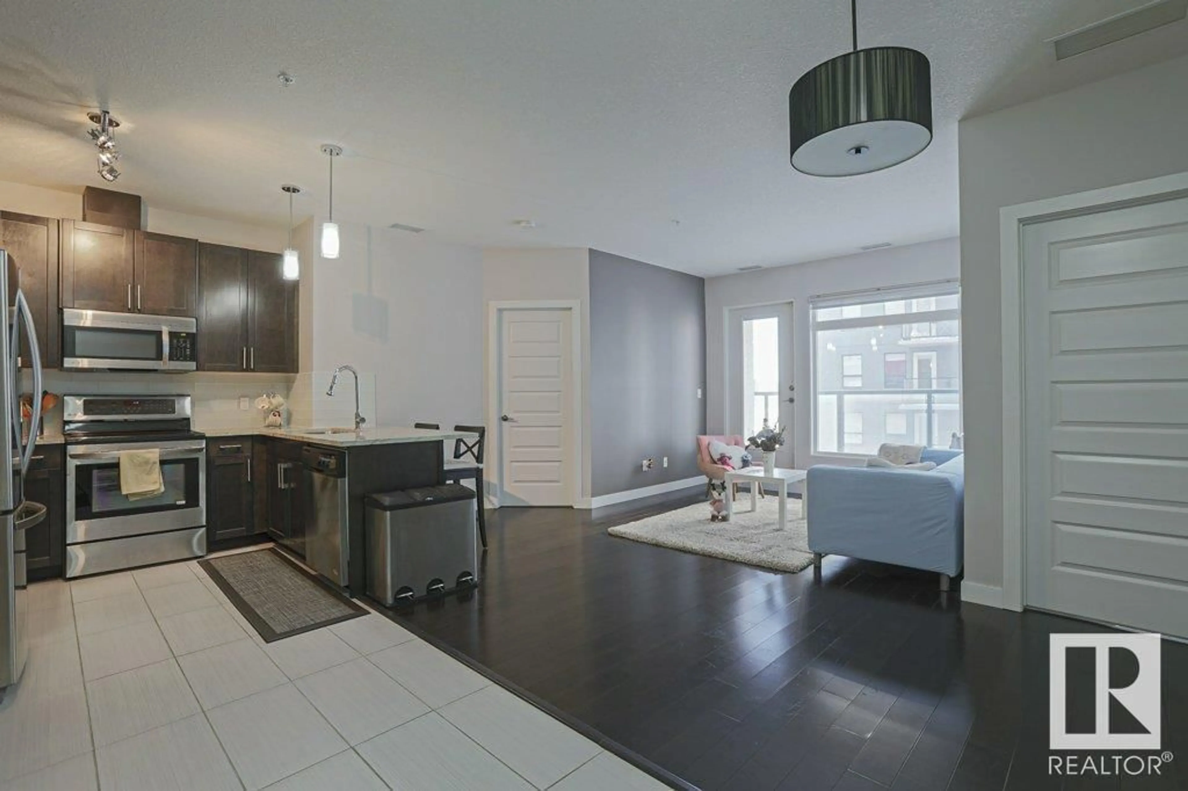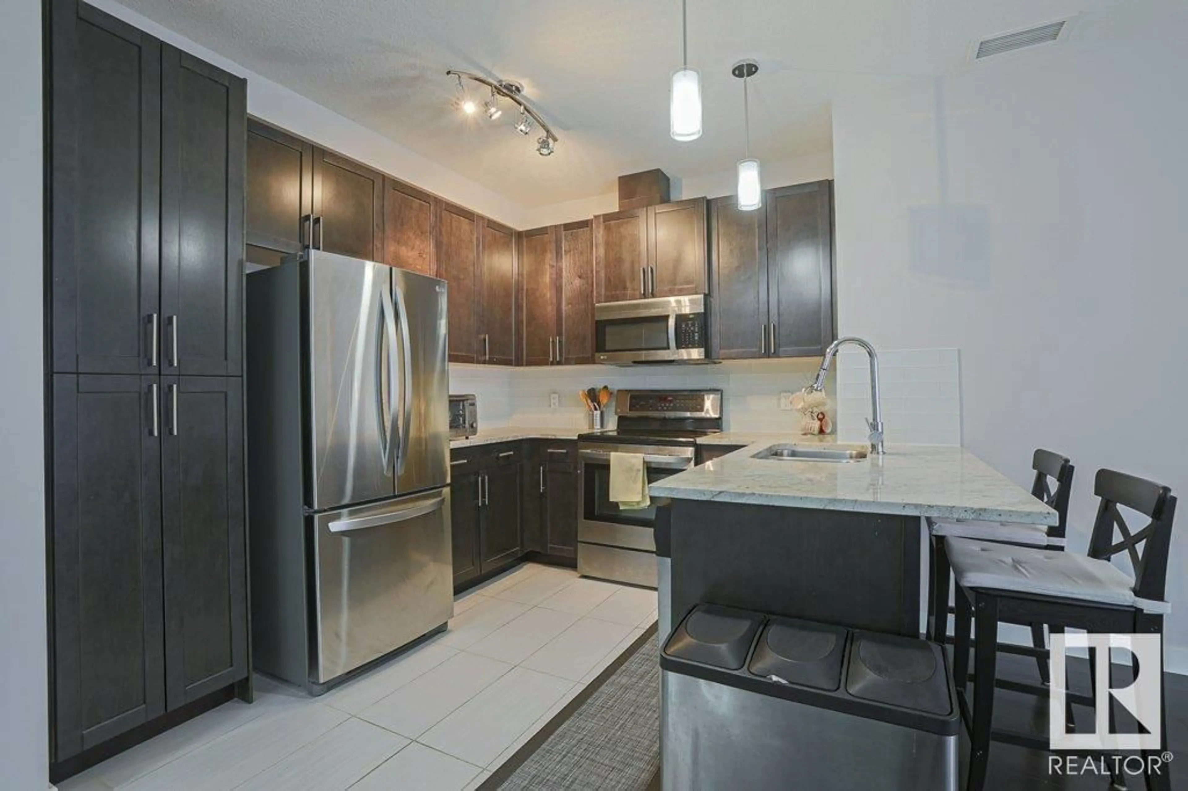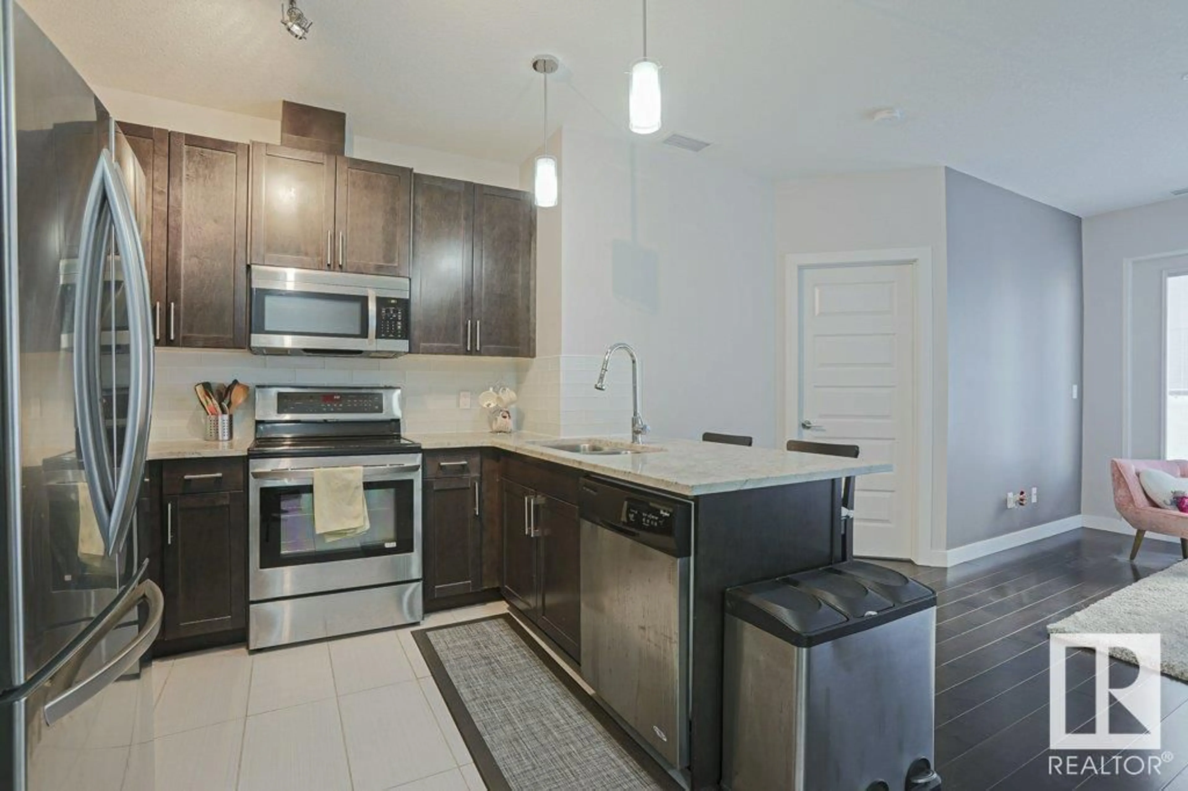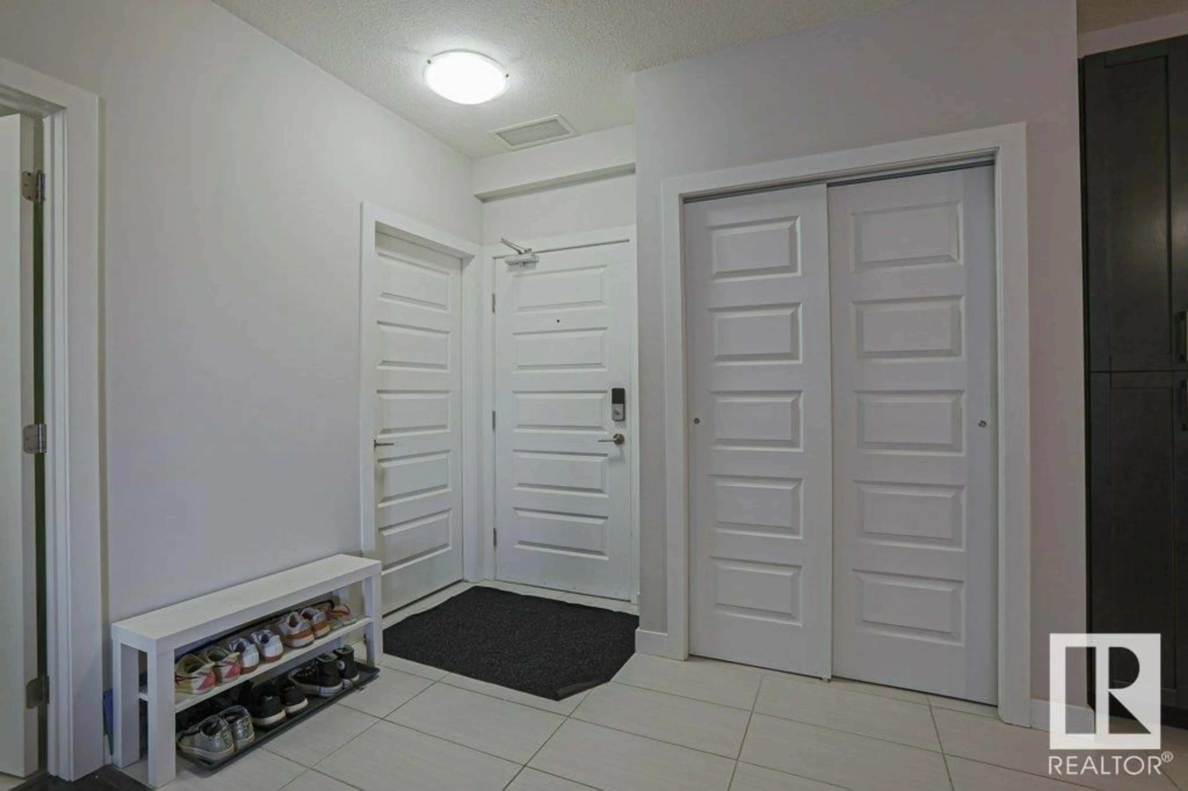#312 5151 WINDERMERE BV SW, Edmonton, Alberta T6W2K4
Contact us about this property
Highlights
Estimated ValueThis is the price Wahi expects this property to sell for.
The calculation is powered by our Instant Home Value Estimate, which uses current market and property price trends to estimate your home’s value with a 90% accuracy rate.Not available
Price/Sqft$317/sqft
Est. Mortgage$1,074/mo
Maintenance fees$431/mo
Tax Amount ()-
Days On Market290 days
Description
Nestled in the heart of vibrant Ambleside, this open concept steel and concrete condo offers a sophisticated blend of modern living and exceptional amenities. Upon entering, you are greeted by an open-concept living space flooded with natural light which flows into a spacious living room that is perfect for entertaining, while the adjoining kitchen boasts stainless steel appliances, sleek countertops, and ample storage space. 2 bedrooms and 2 bathrooms, including a spacious primary suite offering a generous walk in closet and a 3 piece ensuite - with an oversized shower. This unit has a title underground stall, keeping your car secure and warm all winter. The highlight of this condo is its exceptional amenities, including a sunny gym that is sure to inspire your fitness routine and a HUGE & sunny community room. It also offers proximity to shopping, dining, and entertainment in the Currents. With its unbeatable location and exceptional amenities, this condo offers a lifestyle of luxury and convenience. (id:39198)
Property Details
Interior
Features
Main level Floor
Living room
Dining room
Kitchen
Primary Bedroom
Condo Details
Amenities
Ceiling - 9ft
Inclusions




