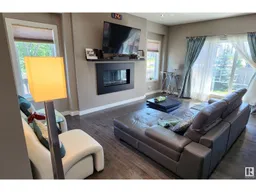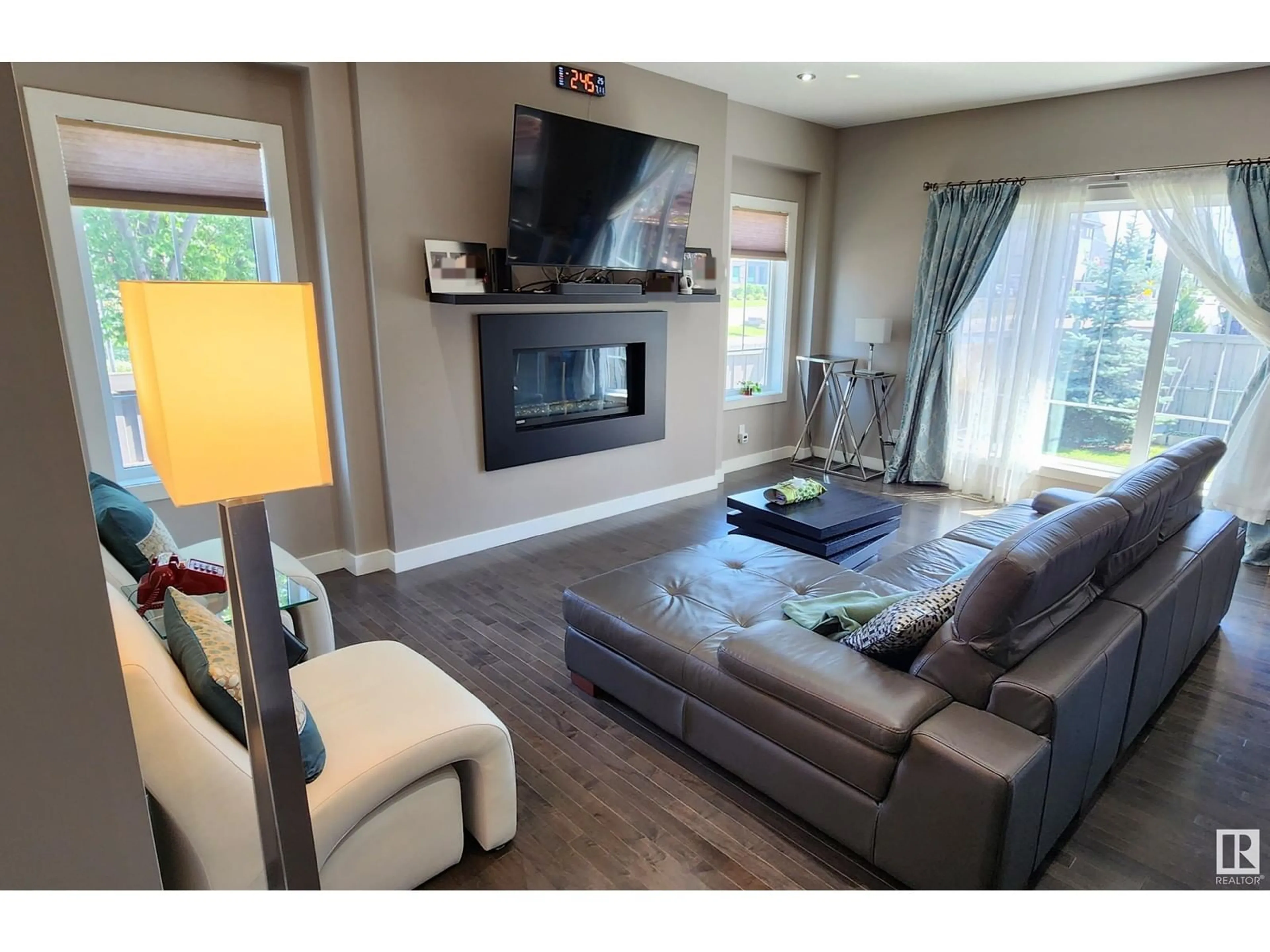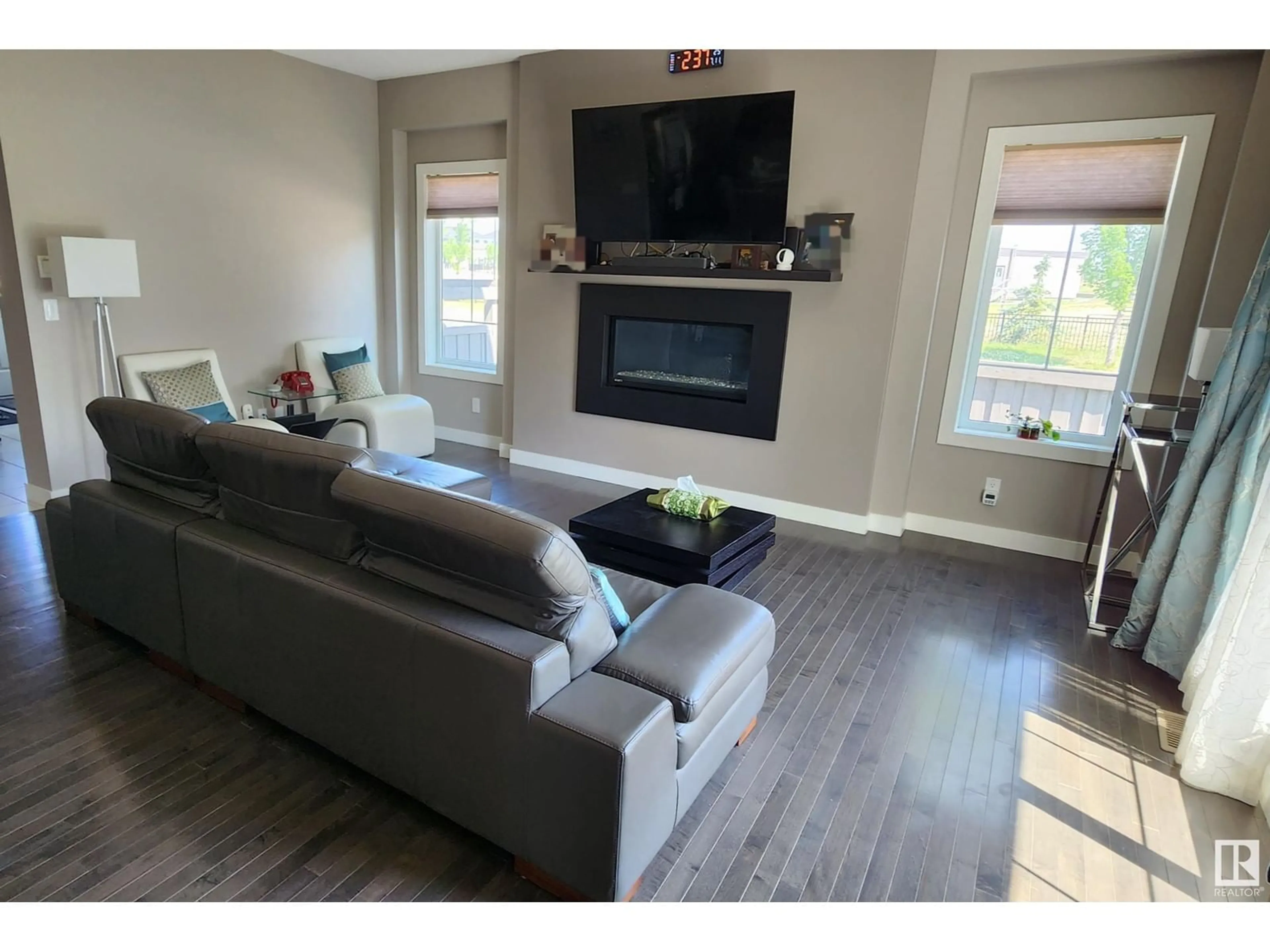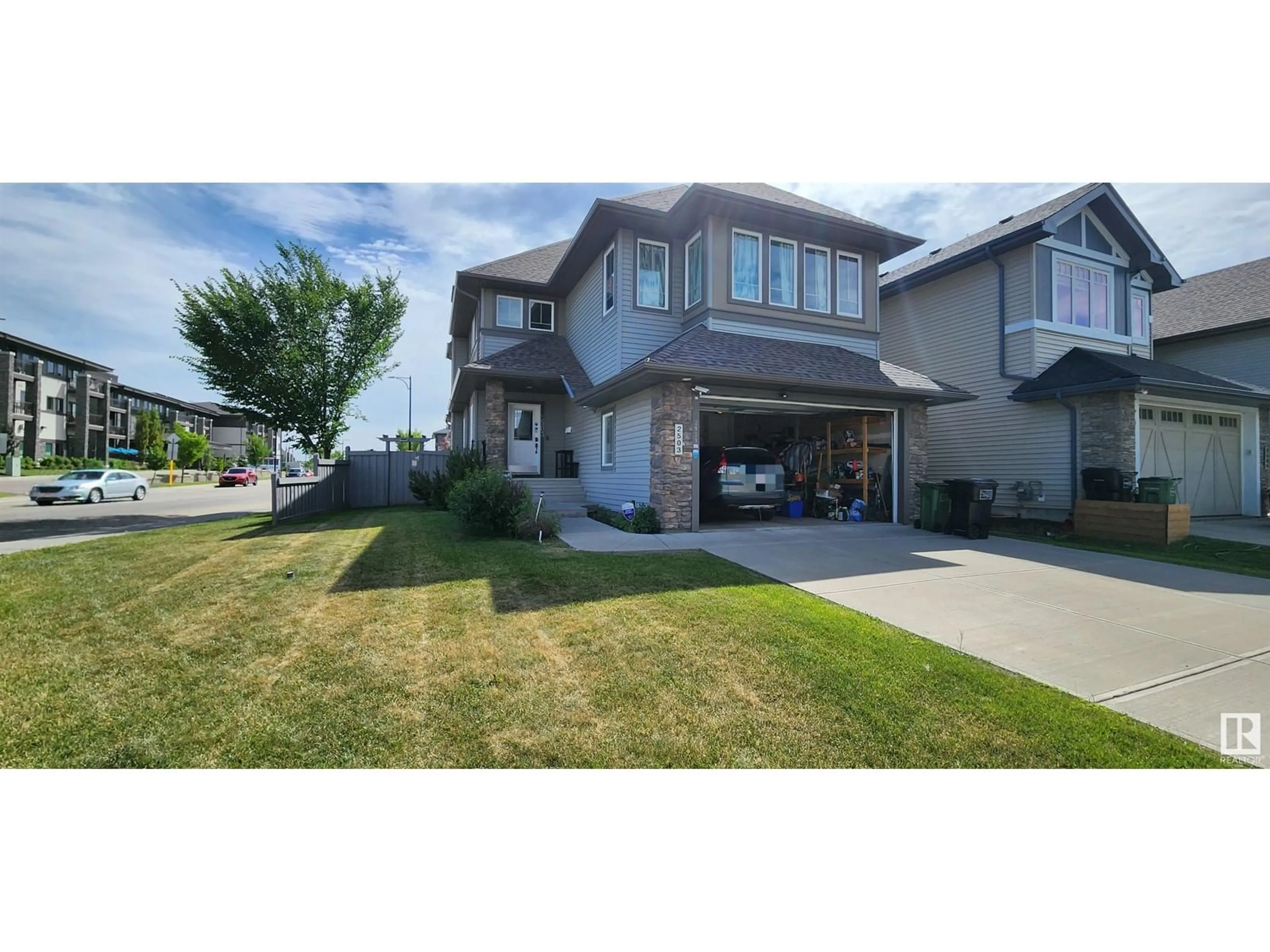2503 ANDERSON WY SW, Edmonton, Alberta T6W0L6
Contact us about this property
Highlights
Estimated ValueThis is the price Wahi expects this property to sell for.
The calculation is powered by our Instant Home Value Estimate, which uses current market and property price trends to estimate your home’s value with a 90% accuracy rate.Not available
Price/Sqft$291/sqft
Days On Market11 days
Est. Mortgage$2,577/mth
Tax Amount ()-
Description
Discover unparalleled luxury in this 2,060 sqft prior showhome with AC & Central Vac. It boasts stainless steel appliances, custom-built Kitchen cabinets, upscale backsplash, and gleaming exotic granite countertops. The main floor features maple hardwood flooring, 9-foot ceilings, a luxury lighting package, and an impressive linear burner gas fireplace. Enjoy the open great room concept with a spacious mudroom, complete with cabinets and a front-loading washer and dryer. The upper floor includes three spacious bedrooms, including an owners suite with a large walk-in closet and a 5-piece spa ensuite. A massive 14' x 19' bonus room wired for sound adds extra space for entertainment. This home is located in the desirable neighborhood of Ambleside and close to schools, trails and amenities. (id:39198)
Property Details
Interior
Features
Main level Floor
Living room
16' x 15'Dining room
12' x 9'Kitchen
9' x 12'Exterior
Parking
Garage spaces 4
Garage type Attached Garage
Other parking spaces 0
Total parking spaces 4
Property History
 24
24


