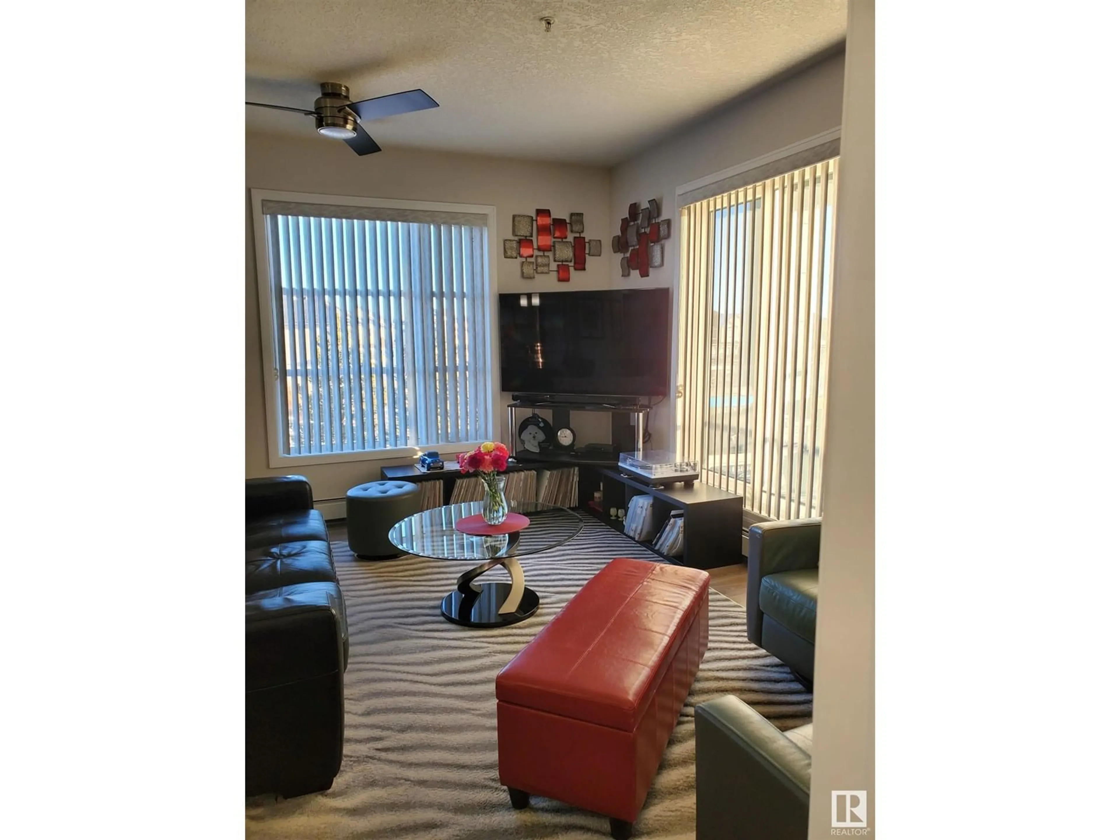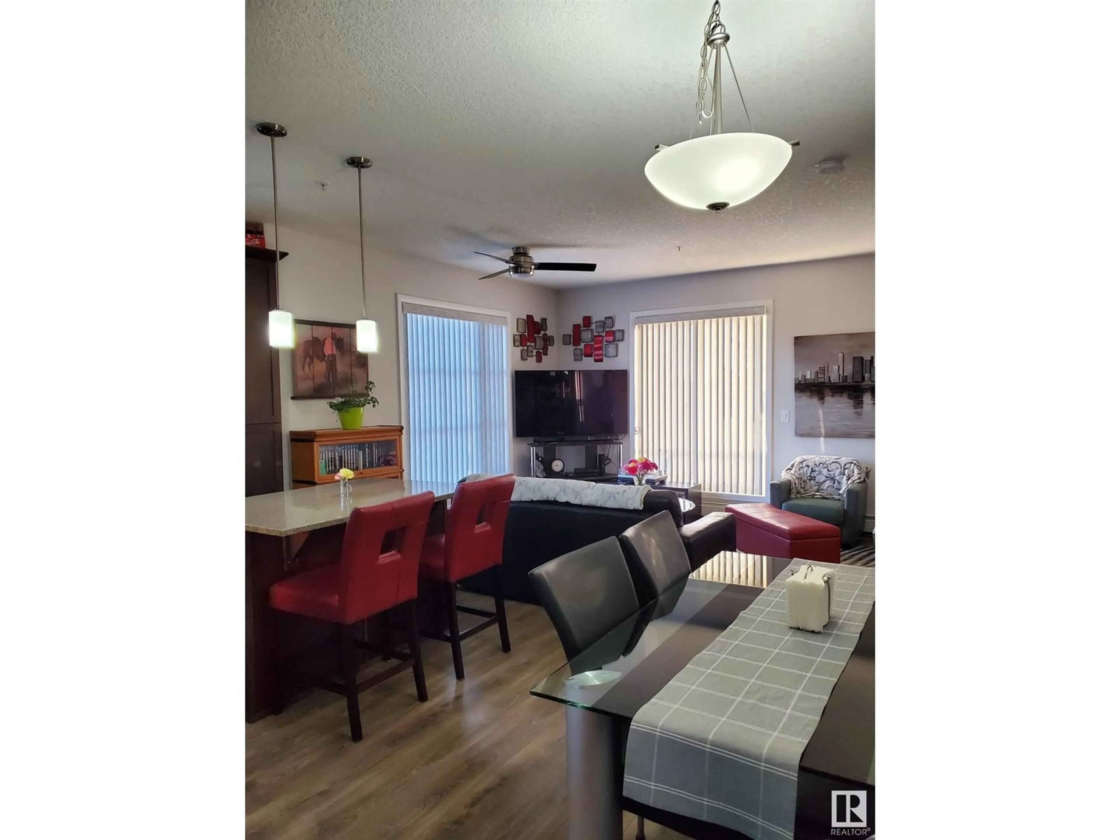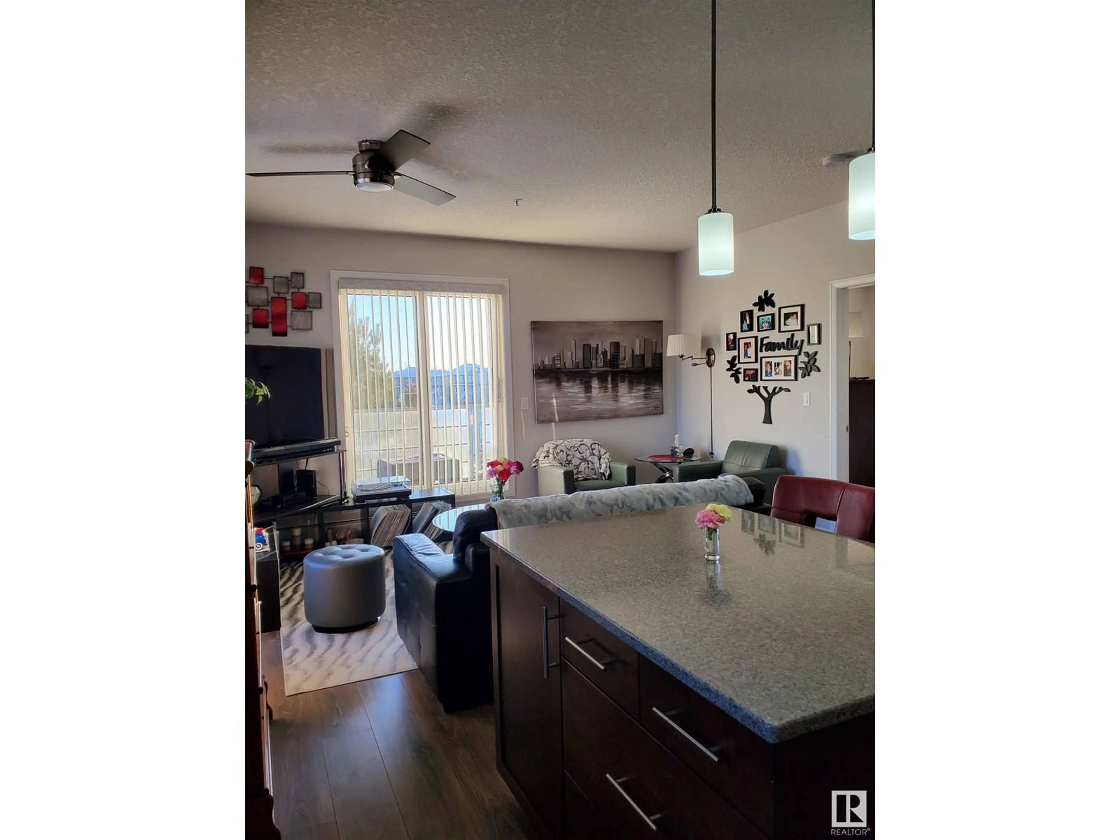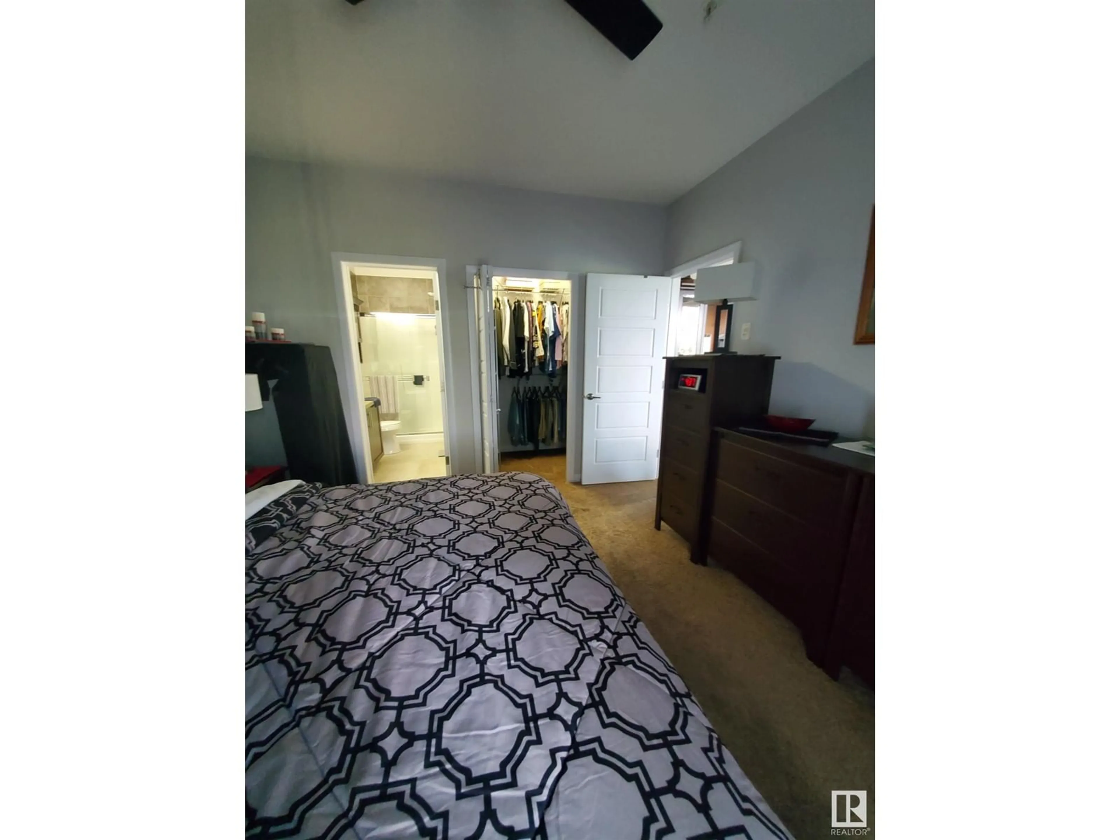#213 2588 ANDERSON WY SW, Edmonton, Alberta T6W0R2
Contact us about this property
Highlights
Estimated ValueThis is the price Wahi expects this property to sell for.
The calculation is powered by our Instant Home Value Estimate, which uses current market and property price trends to estimate your home’s value with a 90% accuracy rate.Not available
Price/Sqft$277/sqft
Est. Mortgage$1,151/mo
Maintenance fees$604/mo
Tax Amount ()-
Days On Market63 days
Description
WELCOME to the desired community of AMBLESIDE! This 2 bedroom, 2 bath condo has everything that you have been looking for! PET FRIENDLY, IN-SUITE LAUNDRY, 1 UNDERGROUND & 1 SURFACE PARKING STALL, STORAGE CAGE, POND FACING, OFFICE SPACE, CORNER UNIT. Building amenities include, GYM, PARTY ROOM, BBQ AREA & GUEST SUITE! It doesn’t get any better than this location, walking distance to restaurants, shopping, movie theatre, medical centers, schools & public transportation. Minutes to the Anthony Henday with quick access to the West Edmonton Mall, South Common & Airport. (id:39198)
Property Details
Interior
Features
Main level Floor
Dining room
9” x 7.3”Kitchen
10” x 9.9”Primary Bedroom
12.4” x 11.9”Bedroom 2
9.8” x 9.3”Exterior
Parking
Garage spaces 2
Garage type -
Other parking spaces 0
Total parking spaces 2
Condo Details
Inclusions
Property History
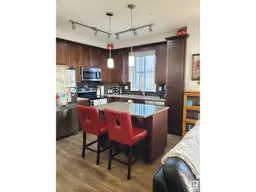 20
20

