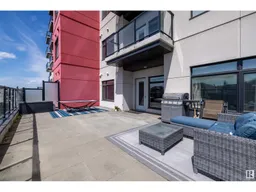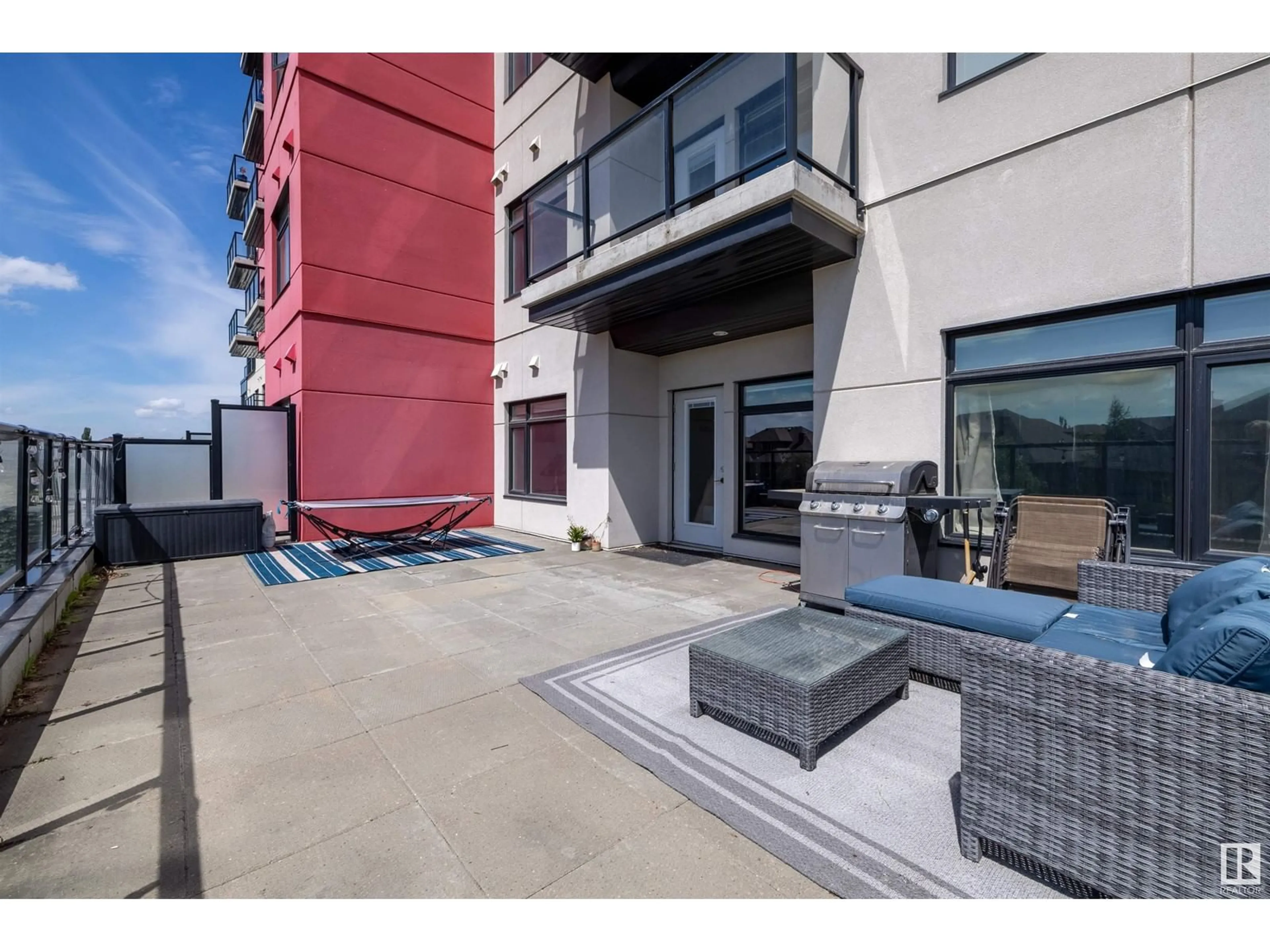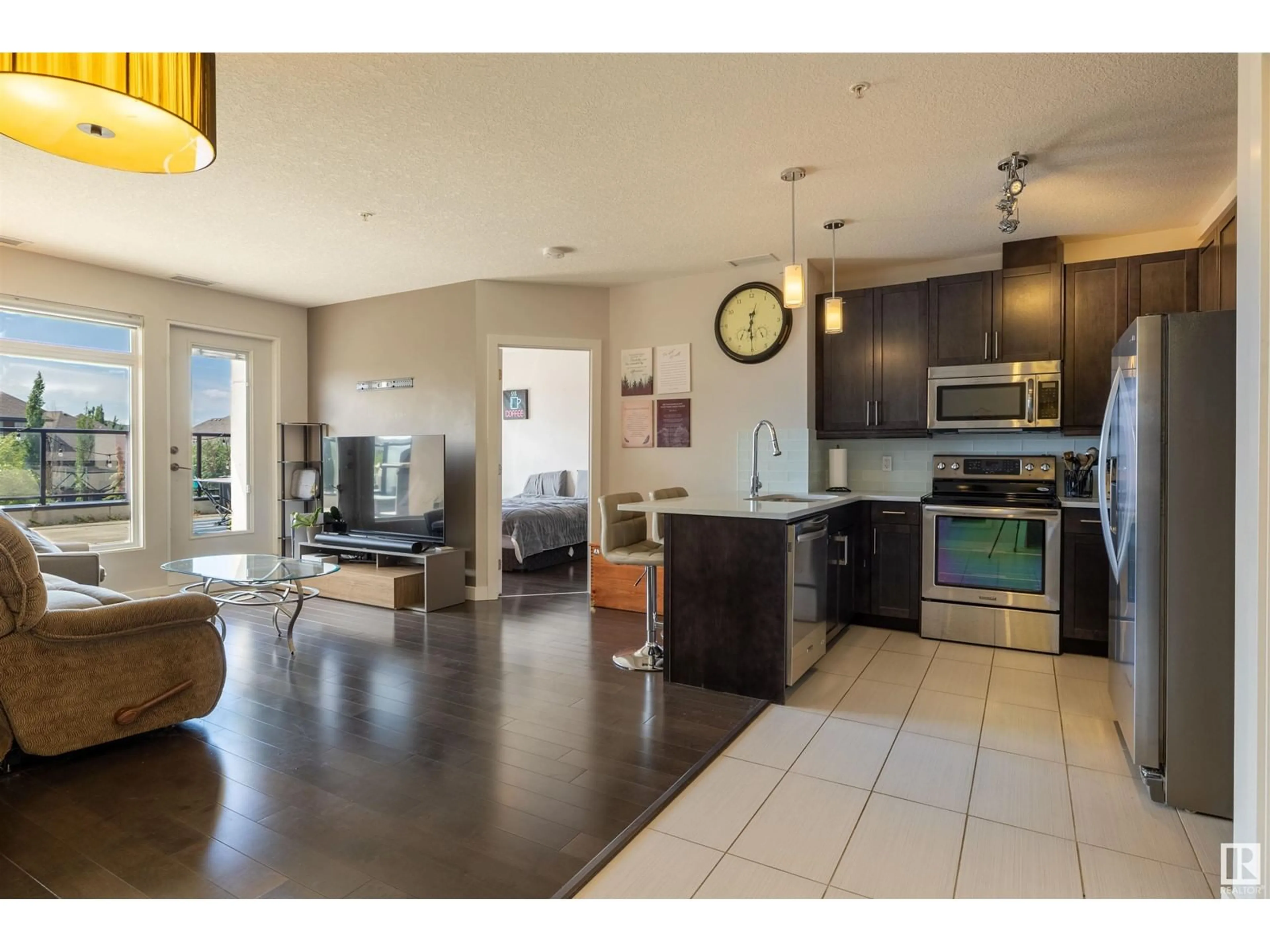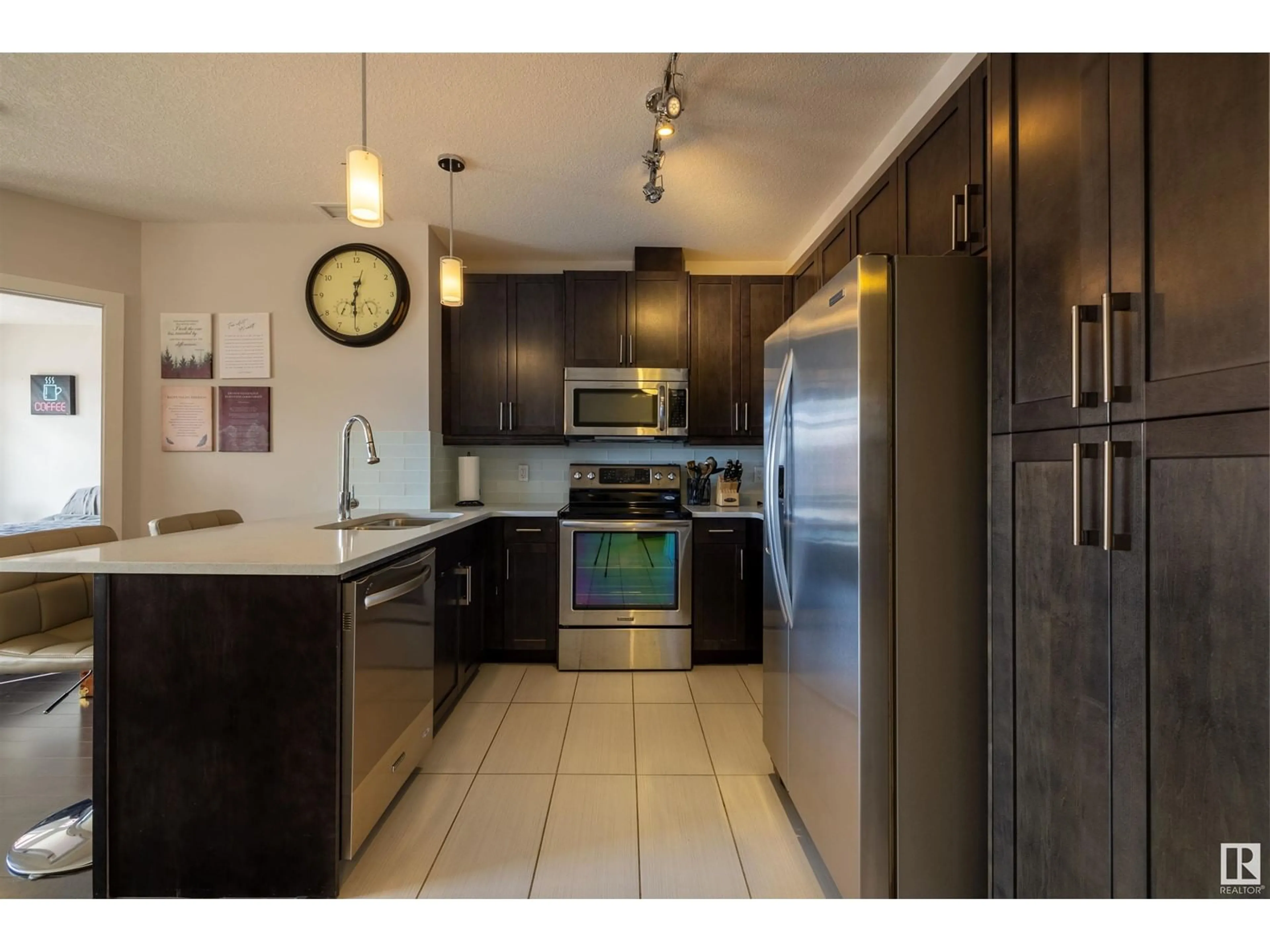#205 5151 Windermere Boulevard SW, Edmonton, Alberta T6W2K4
Contact us about this property
Highlights
Estimated ValueThis is the price Wahi expects this property to sell for.
The calculation is powered by our Instant Home Value Estimate, which uses current market and property price trends to estimate your home’s value with a 90% accuracy rate.Not available
Price/Sqft$335/sqft
Days On Market28 days
Est. Mortgage$1,245/mth
Maintenance fees$431/mth
Tax Amount ()-
Description
Welcome to the signature, this two-bedroom, two-bathroom unit boasts large, bright windows and upgraded finishes. It features a spacious south-facing patio spanning over 530 square feet, offering stunning views of a park and pond. Inside, you'll find porcelain tiles, quartz countertops, and dark engineered hardwood flooring throughout, including the bedrooms (NO CARPETS). The closets are equipped with custom closet organizers, enhancing storage efficiency. The upgraded kitchen includes an upgraded appliance package and LED lighting. Additionally, the unit includes AC, one titled underground heated parking space for added convenience. The Signature also has a fitness area, Concierge, and an Event room. Close to all amenities, schools, and the Anthony Henday. (id:39198)
Property Details
Interior
Features
Main level Floor
Primary Bedroom
Bedroom 2
Condo Details
Amenities
Ceiling - 9ft
Inclusions
Property History
 35
35


