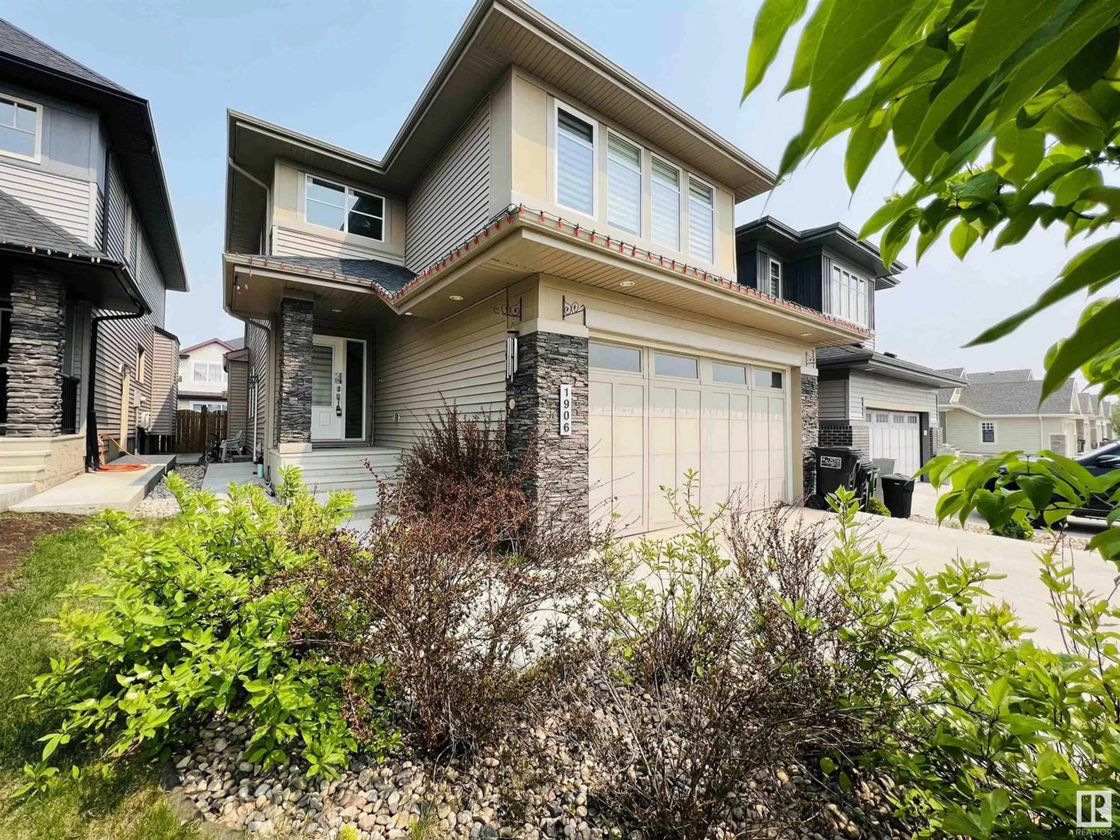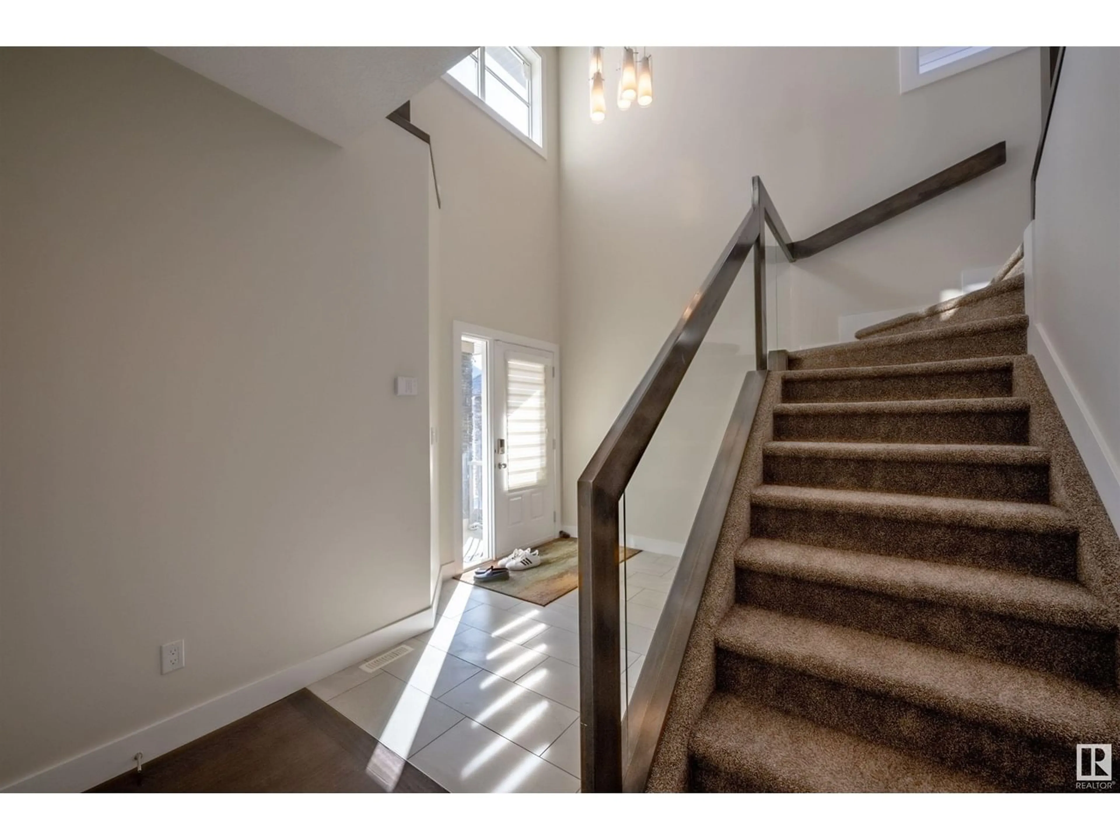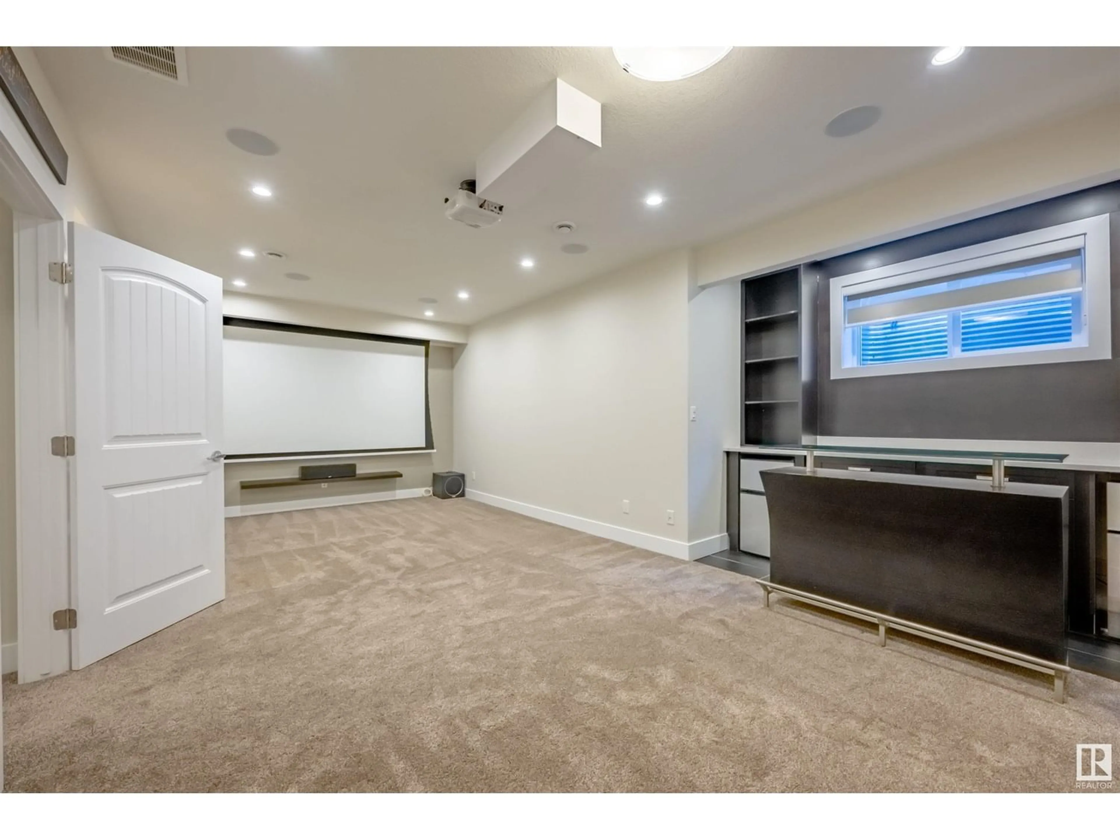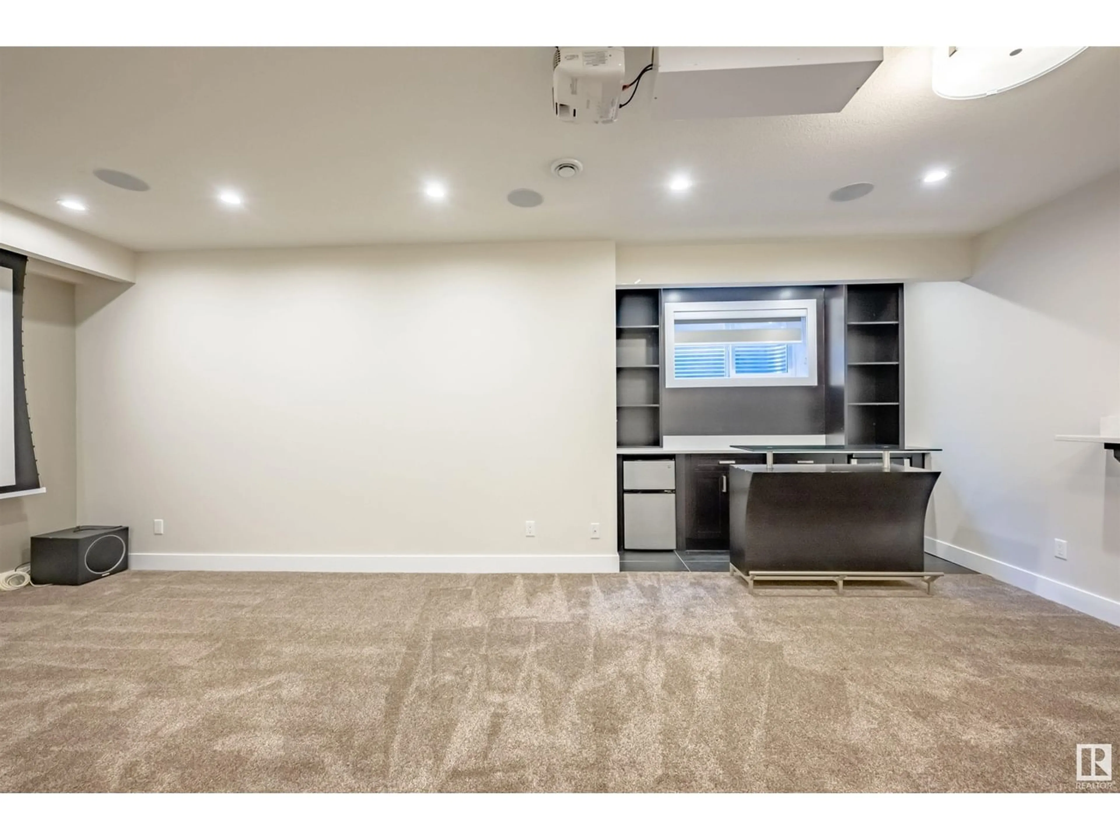1906 AINSLIE LI SW, Edmonton, Alberta T6W2R8
Contact us about this property
Highlights
Estimated ValueThis is the price Wahi expects this property to sell for.
The calculation is powered by our Instant Home Value Estimate, which uses current market and property price trends to estimate your home’s value with a 90% accuracy rate.Not available
Price/Sqft$301/sqft
Est. Mortgage$3,006/mo
Tax Amount ()-
Days On Market289 days
Description
Indulge in the wow factor from the curb to the 2,300+ sq ft of luxurious living space. FULLY FINISHED BASEMENT with SEPARATE SIDE ENTRANCE! UPSTAIRS LAUNDRY! SPACIOUS BONUS ROOM with engineered wood, FLEX ROOM, CUSTOM BAR and BUILT-IN SPEAKERS throughout are just a few of the many reasons to put this one on your Must See list! The main floor dazzles with 8ft doors, 9ft ceilings, and a stunning fireplace. Your gourmet kitchen boasts Quartz countertops, stainless steel appliances, a gas cooktop, and a walk-through pantry. Designer touches include large windows, a glass-tiled backsplash, and a huge island. The master retreat offers a walk-in closet and a 5pc ensuite. Upstairs laundry adds convenience. The fully finished basement, with a separate side entrance, features a flex room, custom bar, and built-in speakers. Stamped backyard, durable deck, and landscaped grounds complete this perfect family home. Close to schools, shopping, and transit. A must-see! (id:39198)
Property Details
Interior
Features
Basement Floor
Bedroom 4
3.35 m x 4.78 mRecreation room
7.2 m x 4.1 mStorage
Utility room
2.39 m x 2.18 m



