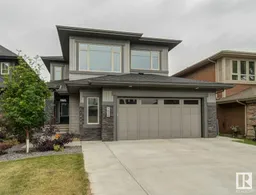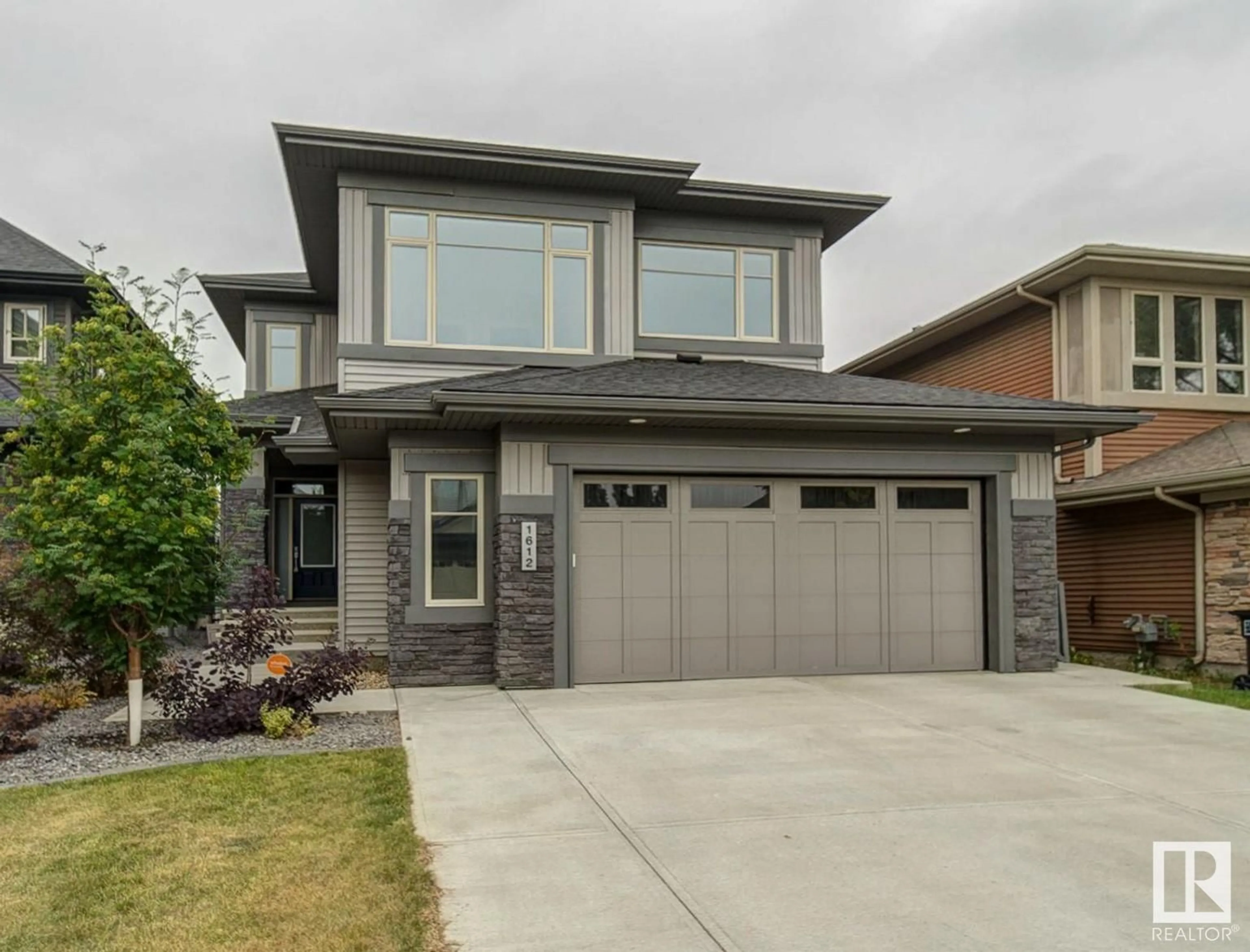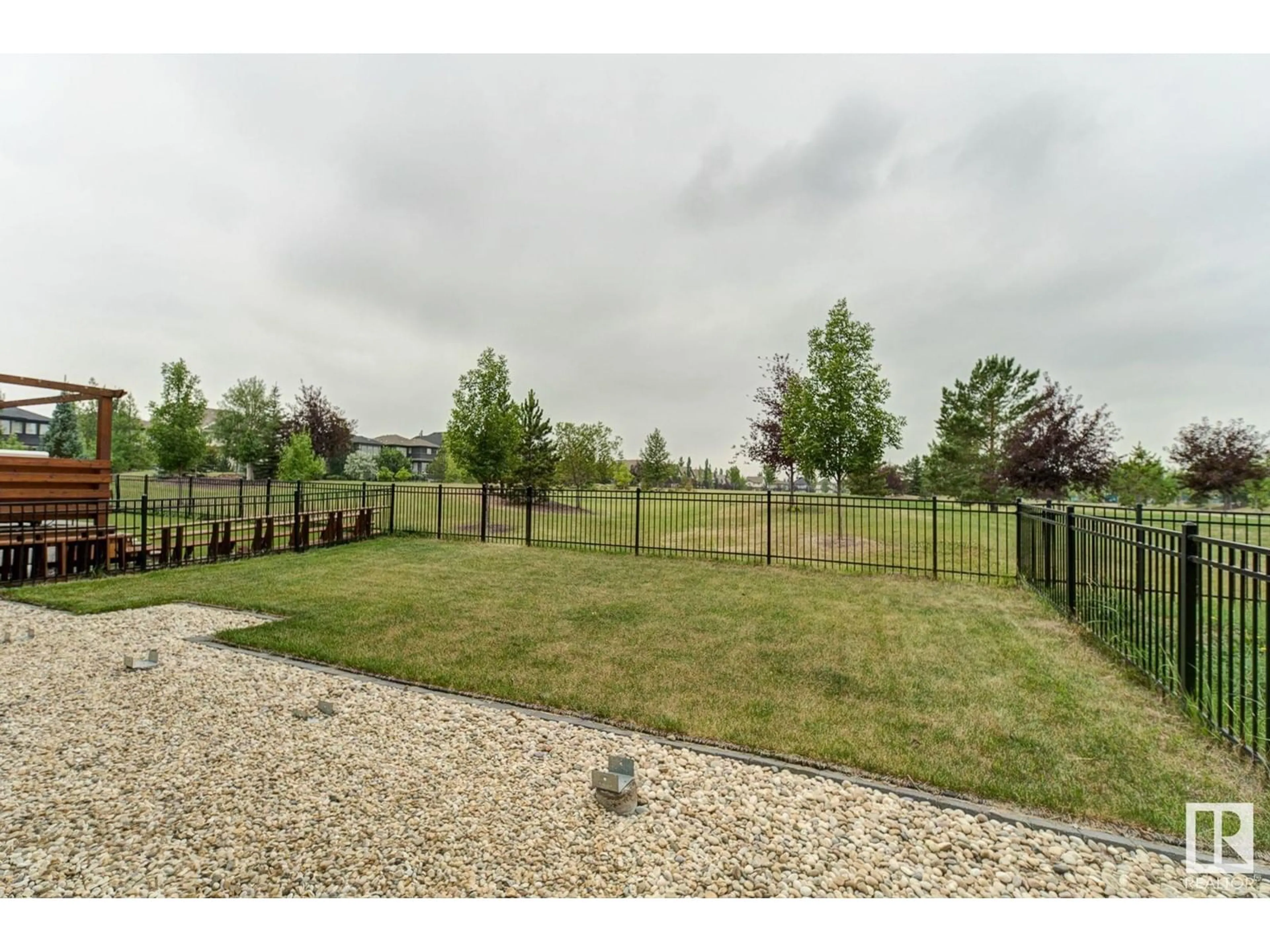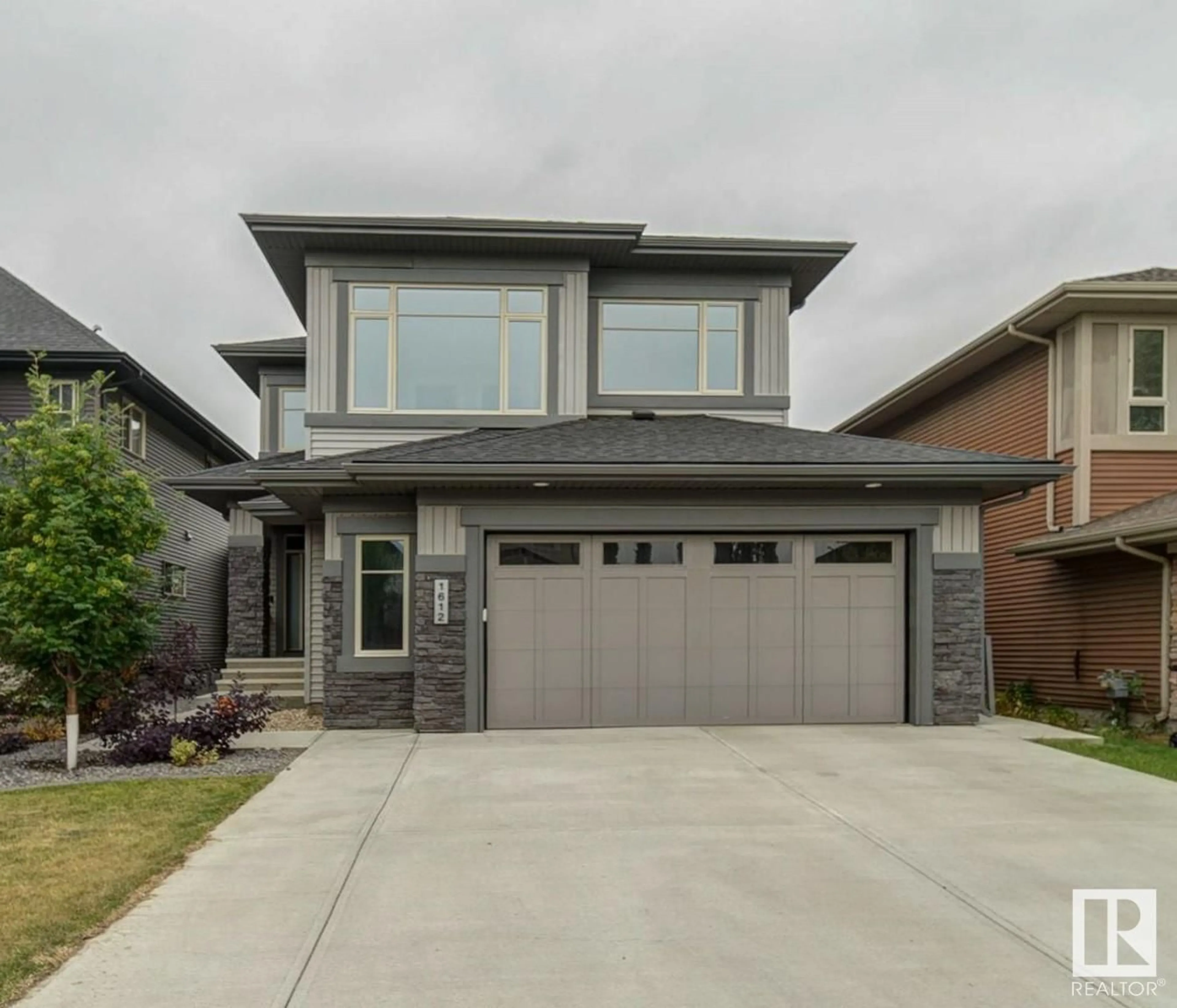1612 AINSLIE LN SW, Edmonton, Alberta T6W0H5
Contact us about this property
Highlights
Estimated ValueThis is the price Wahi expects this property to sell for.
The calculation is powered by our Instant Home Value Estimate, which uses current market and property price trends to estimate your home’s value with a 90% accuracy rate.Not available
Price/Sqft$298/sqft
Days On Market2 days
Est. Mortgage$3,345/mth
Tax Amount ()-
Description
Kanvi Master built home BACKING ONTO AMBLESIDE PARK & GREENSPACE. This 2600 sq ft, modern design home w/ 5 bedrooms & 3 full bath will adapt to a family's growing needs. Extended 9 ft ceilings on all levels. House is beautifully upgraded w/ hardwood & tile floors. Gourmet kitchen w/gas range, built in microwave, SS appliances, quartz counter tops, full height cabinets & walk through pantry. Living room & dining room has large windows looking out to green space. Main floor flex room next to full bath can be used as a bedroom or office. Basement w/separate entrance is roughed in by builder for kitchen, laundry, bathroom, 2 bedrooms & living room. Hot water on demand, HVR system. Glass panel railing staircase w/8 solid wood railing. Bonus room & primary bedroom over looking tranquil greenspace. Primary ensuite has spa bath w/dual vanities, water closet, soaker tub & shower. Closets w/ organizer in all bedrooms. Extended width garage. Walking distance to all amenities at Currents of Windermere. (id:39198)
Property Details
Interior
Features
Main level Floor
Living room
4.42 m x 3.75 mDining room
3.8 m x 3.24 mKitchen
4.08 m x 3.37 mBedroom 5
3.48 m x 2.72 mExterior
Parking
Garage spaces 4
Garage type Attached Garage
Other parking spaces 0
Total parking spaces 4
Property History
 60
60


