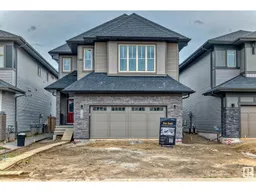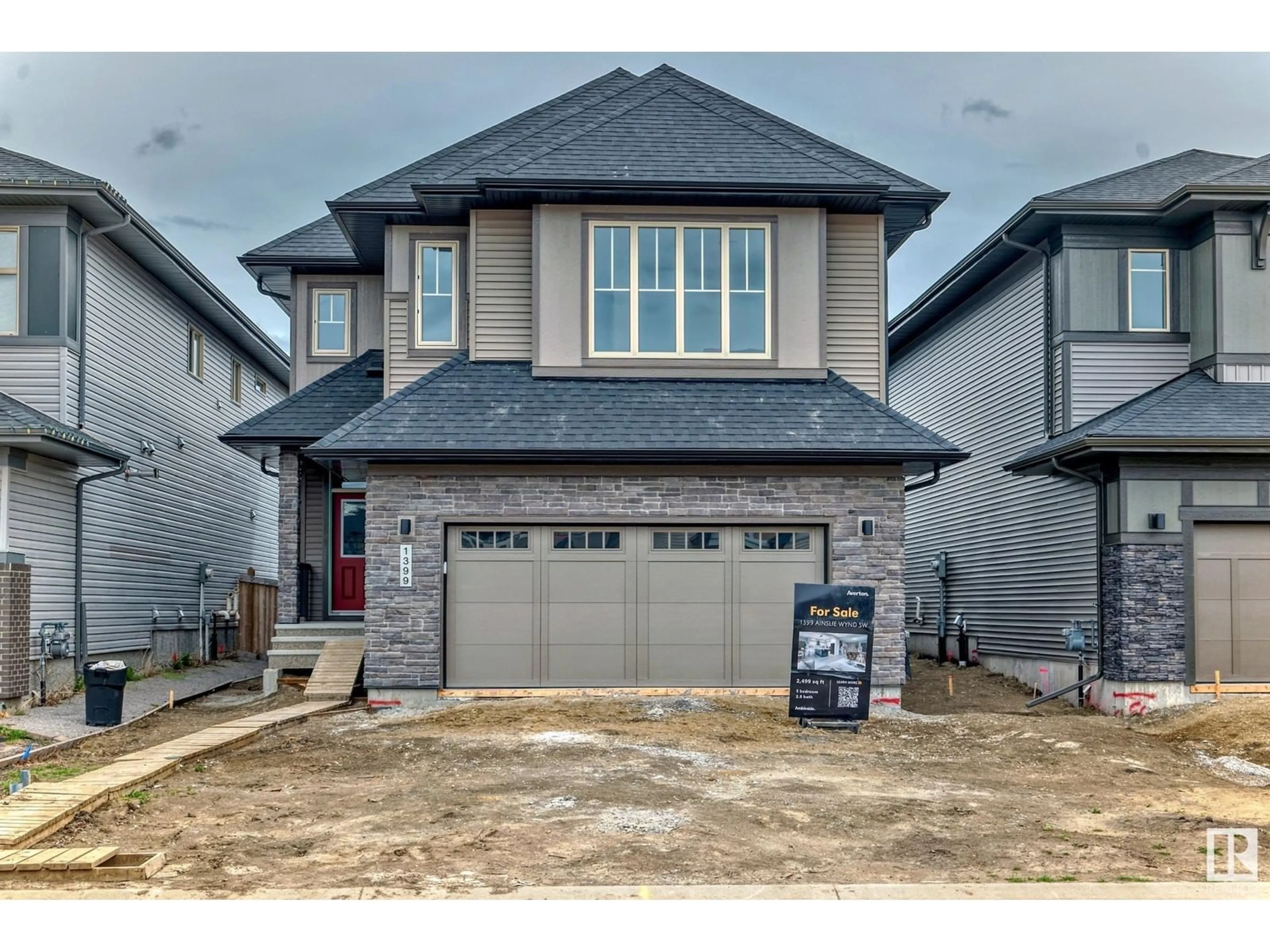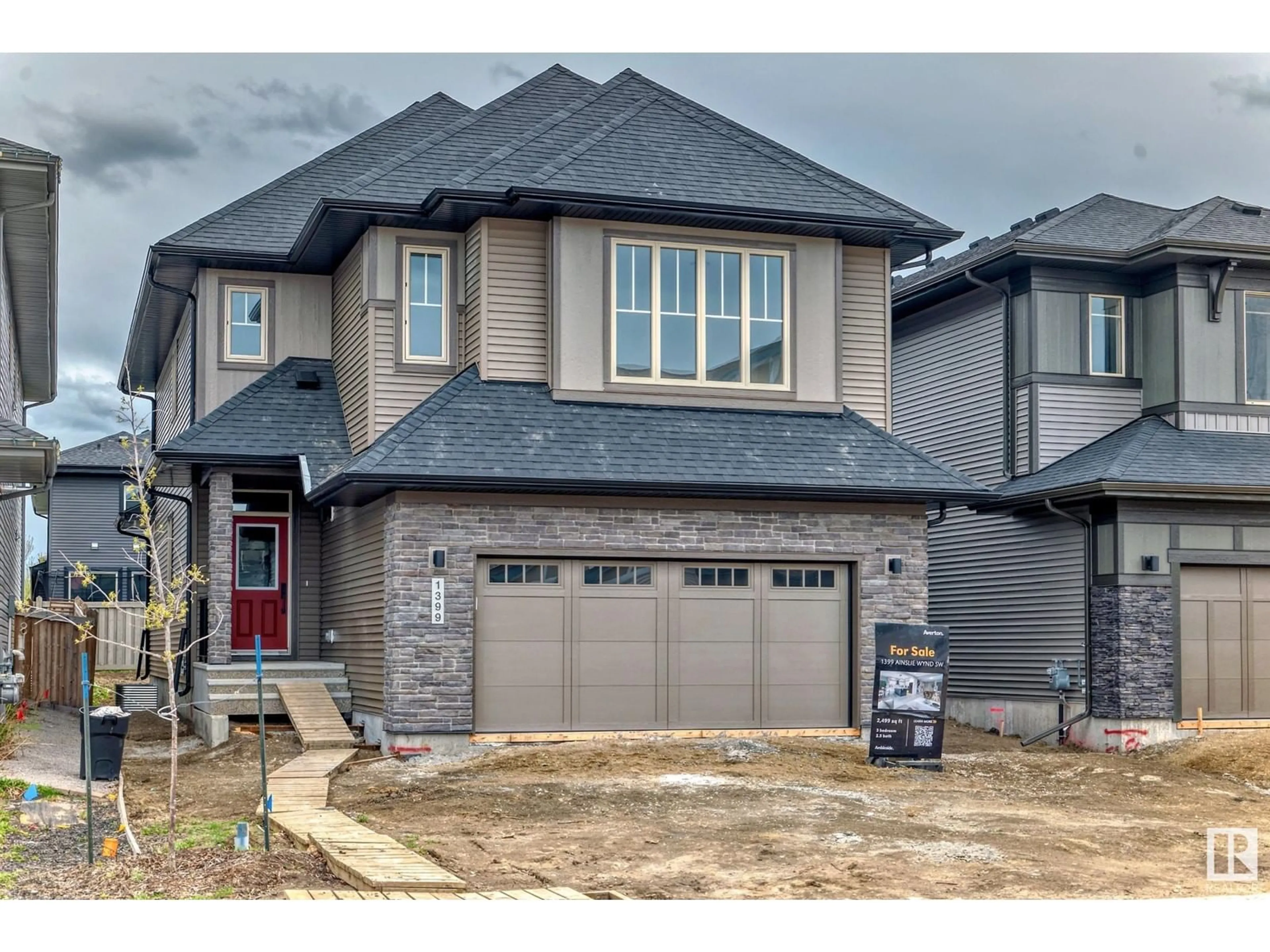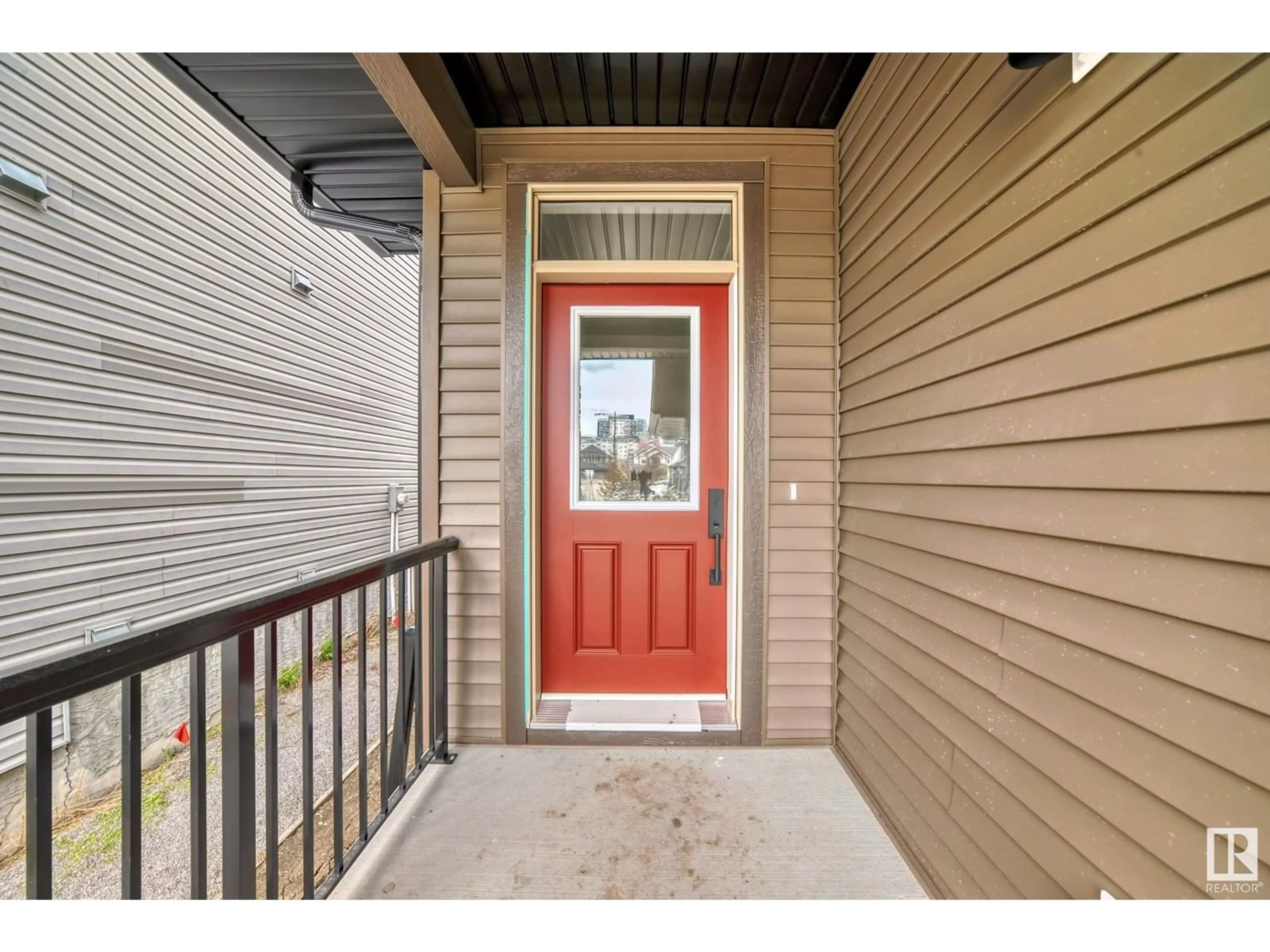1399 AINSLIE WD SW, Edmonton, Alberta T6W3E9
Contact us about this property
Highlights
Estimated ValueThis is the price Wahi expects this property to sell for.
The calculation is powered by our Instant Home Value Estimate, which uses current market and property price trends to estimate your home’s value with a 90% accuracy rate.Not available
Price/Sqft$285/sqft
Est. Mortgage$3,113/mo
Tax Amount ()-
Days On Market183 days
Description
Move in today to an upgraded 2-storey, 2,540 sq.ft. single family home located in the sought-out, established Ambleside neighbourhood. With over 15,000 of included upgrades, this brand new home offers a custom kitchen layout with a cabinet hood fan, built-in microwave, full-height backsplash tile, and a modern brass faucet. This spacious 3 bed, 2.5 bath single family home features an upgraded primary ensuite with a herringbone tiled shower enclosure, quartz countertops and matte black plumbing fixtures throughout the home, second floor laundry room, and a 42 electric fireplace with feature paint in the great room. Light, warm tones and bold finishes complement the wide vinyl plank flooring on the main floor and modern light fixtures throughout the home. This home is just a short drive to essential services in the Currents at Windermere, Riverbend, and Terwillegar. Some photos may be virtually staged. (id:39198)
Property Details
Interior
Features
Basement Floor
Storage
Exterior
Parking
Garage spaces 4
Garage type Attached Garage
Other parking spaces 0
Total parking spaces 4
Property History
 62
62


