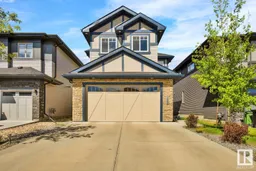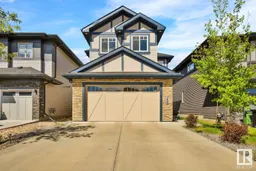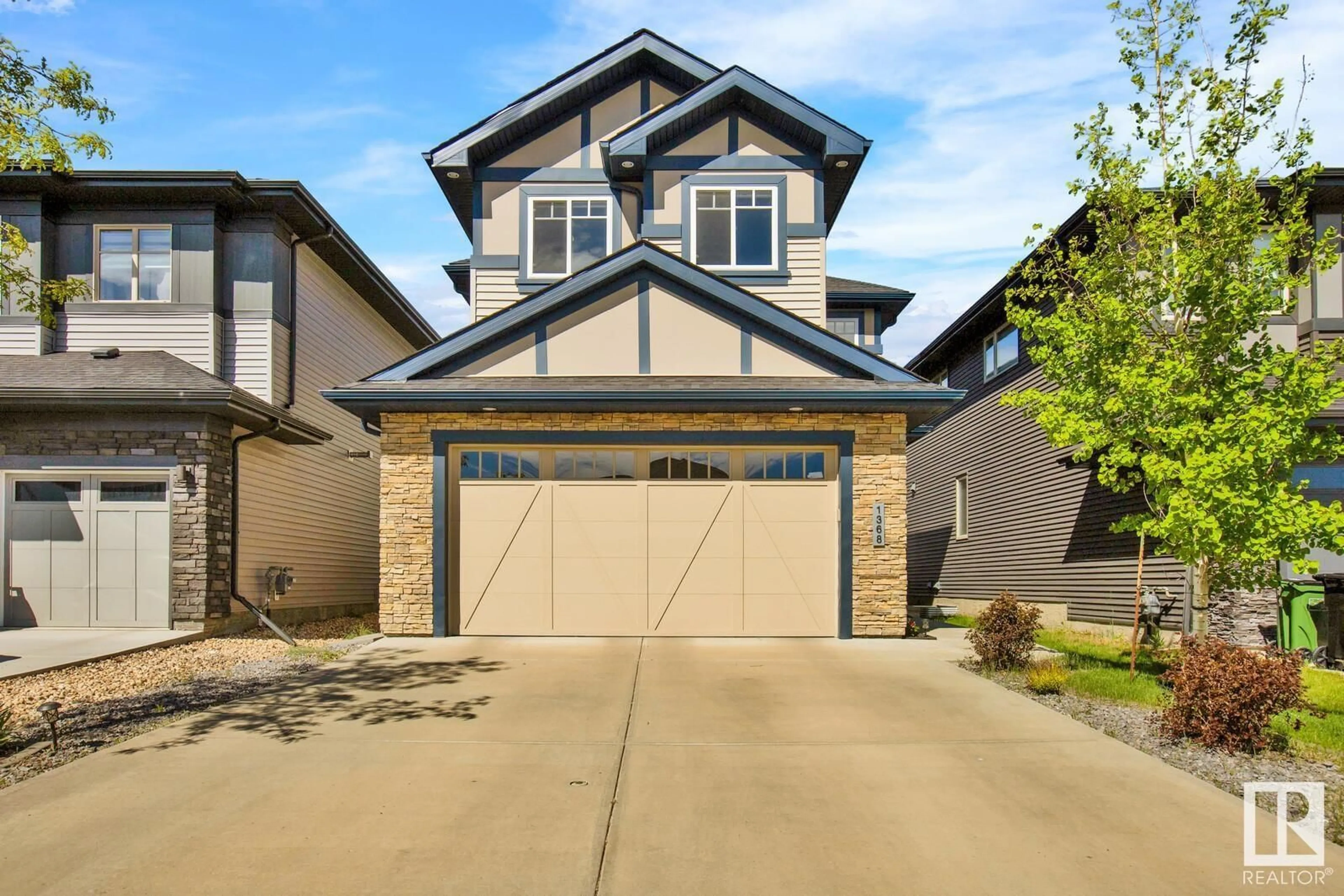1368 AINSLIE WD SW, Edmonton, Alberta T6W3E9
Contact us about this property
Highlights
Estimated ValueThis is the price Wahi expects this property to sell for.
The calculation is powered by our Instant Home Value Estimate, which uses current market and property price trends to estimate your home’s value with a 90% accuracy rate.Not available
Price/Sqft$284/sqft
Days On Market2 days
Est. Mortgage$3,131/mth
Tax Amount ()-
Description
Beautiful 5bed/3bath home available for QUICK POSSESSION in the highly sought after neighbourhood of WINDERMERE!! This home has a bright and spacious living room area, with an open concept kitchen /dining area on the main floor. Enjoy the Tile surround gas fireplace in living room on those cool evenings.The kitchen has many great features such as lots of cupboards, pantry space, a large size quartz island & all Stainless Steel appliances.There is a MAIN FLOOR BEDROOM&FULL BATHROOM and laundry as well. The beautiful & modern looking staircase leads you to the Upper level where you will be greeted by a large and bright bonus room. There is a Master bedroom with a 5pc ensuite and walk in closet, 3 MORE bedrooms,another full bathroom and a DEN!! Many upgrades like BUILT IN SPEAKERS and HARDWOOD FLOORING. The basement has a SEPARATE SIDE ENTRANCE for development of a future LEGAL BASEMENT SUITE. Located close to schools, parks, bus stop, shopping and so much more! (id:39198)
Upcoming Open House
Property Details
Interior
Features
Main level Floor
Living room
measurements not available x 4.7 mDining room
measurements not available x 3.4 mKitchen
measurements not available x 3.3 mBedroom 5
measurements not available x 2.8 mProperty History
 61
61 67
67


