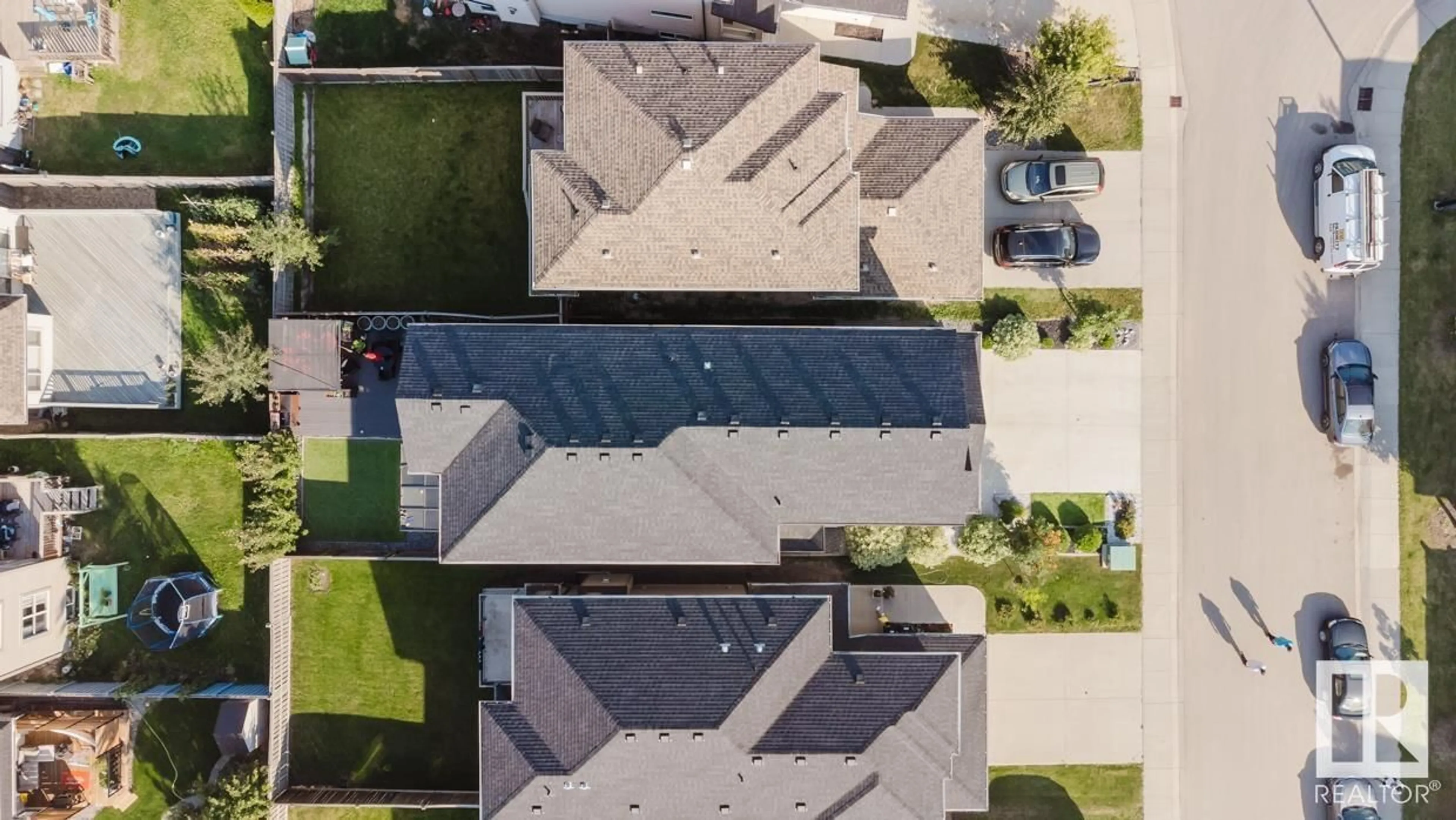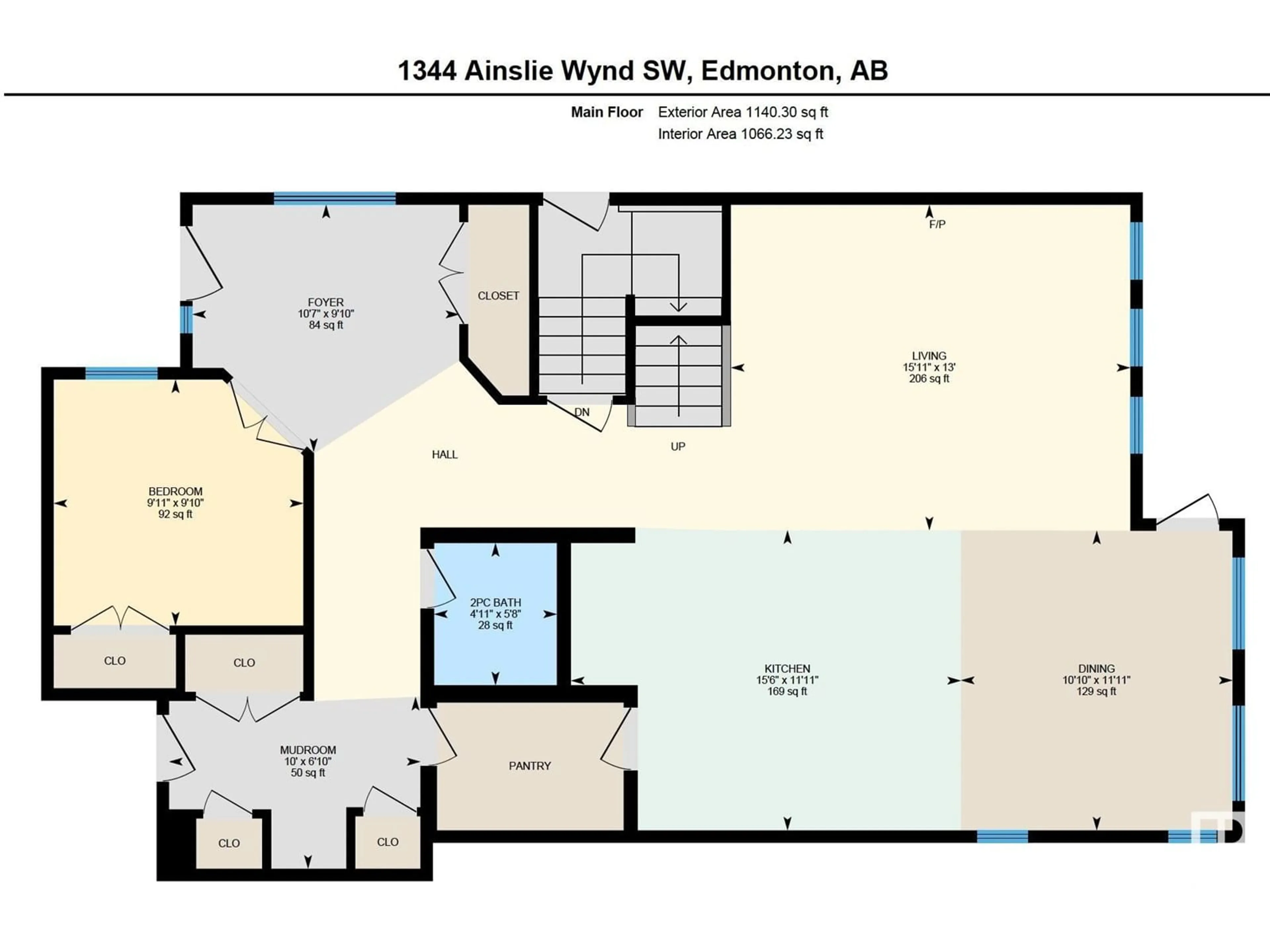1344 Ainslie WD SW, Edmonton, Alberta T6W3G1
Contact us about this property
Highlights
Estimated ValueThis is the price Wahi expects this property to sell for.
The calculation is powered by our Instant Home Value Estimate, which uses current market and property price trends to estimate your home’s value with a 90% accuracy rate.Not available
Price/Sqft$287/sqft
Est. Mortgage$3,092/mo
Tax Amount ()-
Days On Market71 days
Description
Nestled in the heart of Ambleside, this Fully Upgraded and Extremely WELL-MAINTAINED Gem comes with 4 Bedrooms, 2.5 Bath, Low Maintenance landscaping and lovely patio in the backyard. The upgrades include Open to Above, Built-In-Speakers, Gas Fireplace & Stove, Ceramic Tile flooring on the Main Floor, Railing, SS Appliances, Quartz Countertop, Separate Entrance and a plenty more. On the main floor, You will be greeted with an open floor concept including a Bedroom, Half Bath, Living area, Kitchen, walkthrough pantry, Mud room, Dining area and 3 closets. Upstairs, you will find Spacious Primary Bedroom with its own ensuite and Walk-in closet, 2 more spacious bedrooms, 2nd full bathroom, laundry room and the Bonus Room. The basement comes with its own separate entrance and 4 large windows to develop future legal suite. The house is located within walking distance to Windermere Plaza, Ambleside Park and Dr. Margaret-Ann school. With close proximity to Anthony Henday, this house is not to miss opportunity (id:39198)
Property Details
Interior
Features
Upper Level Floor
Bedroom 3
10'3" x 11'11Family room
19'10" x 12'3Primary Bedroom
13'11" x 18'Bedroom 2
9'10" x 13'4"Property History
 73
73

