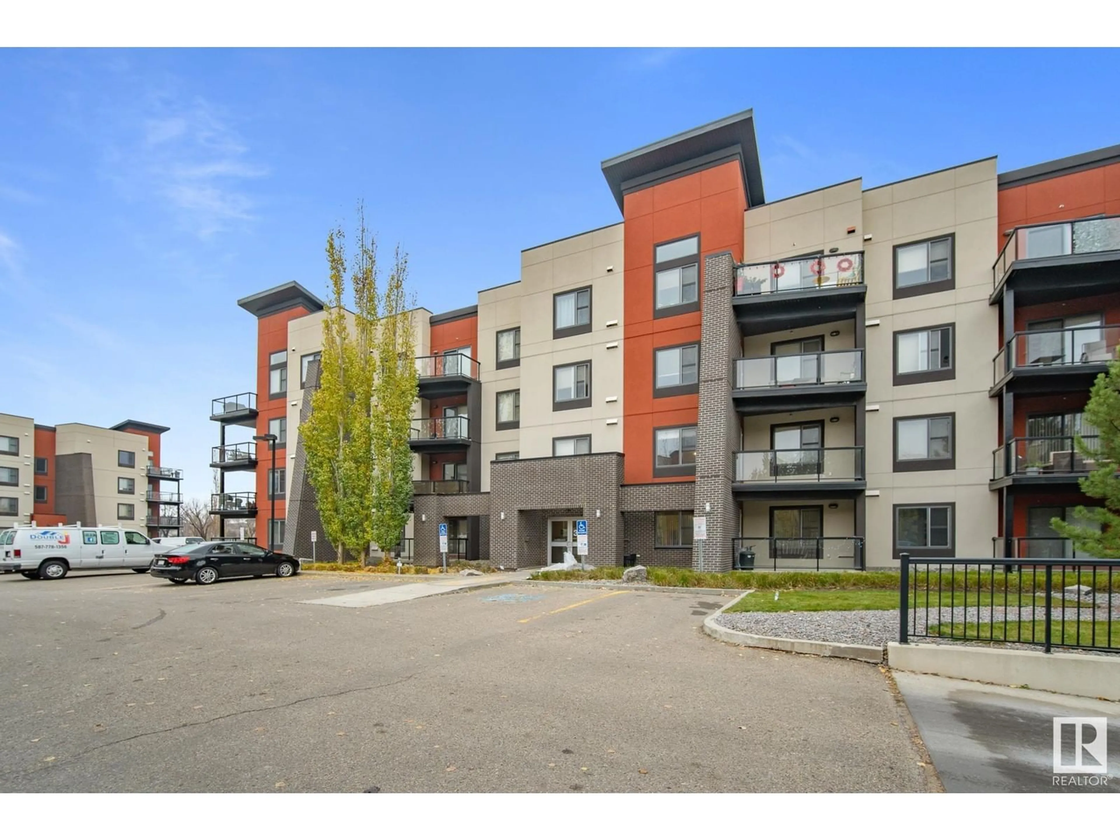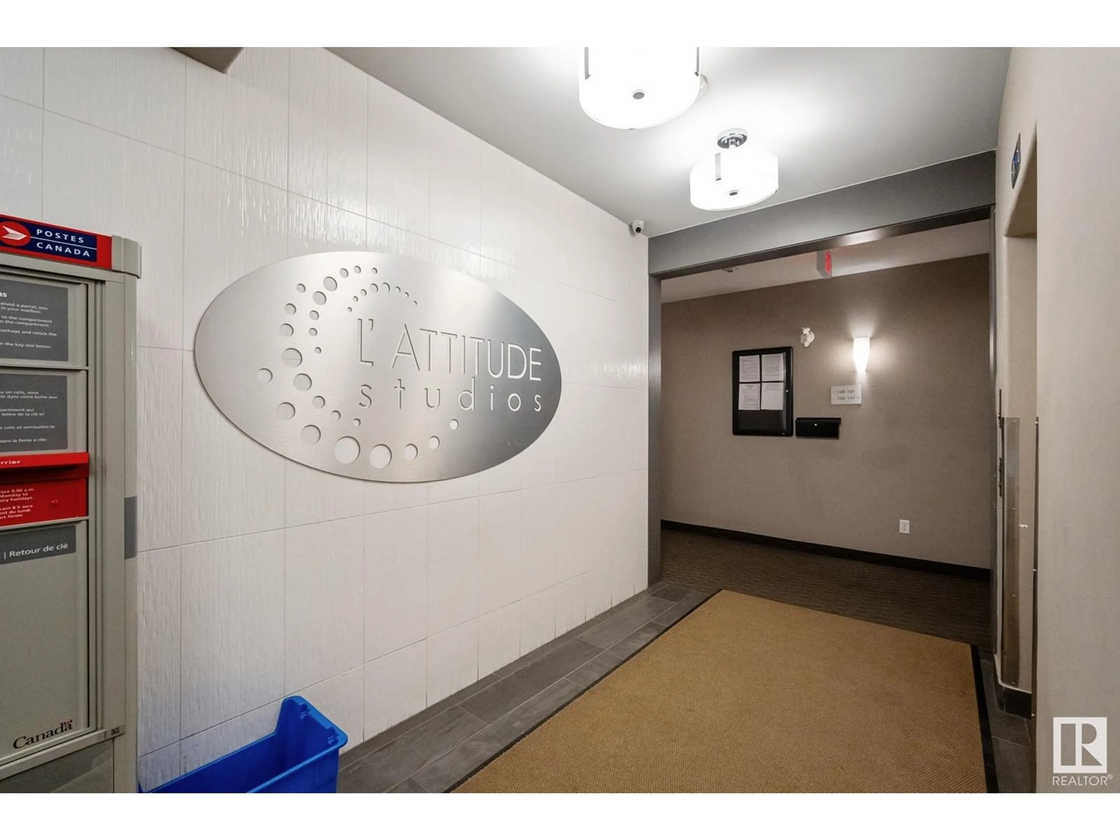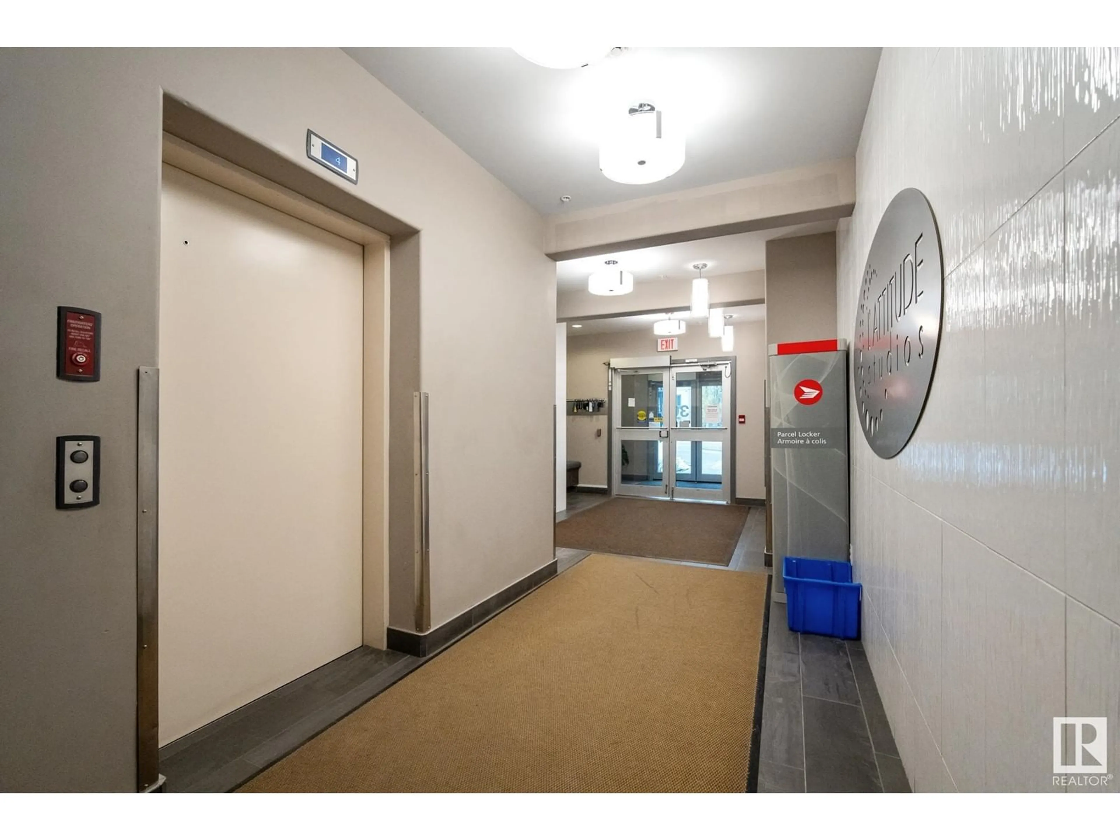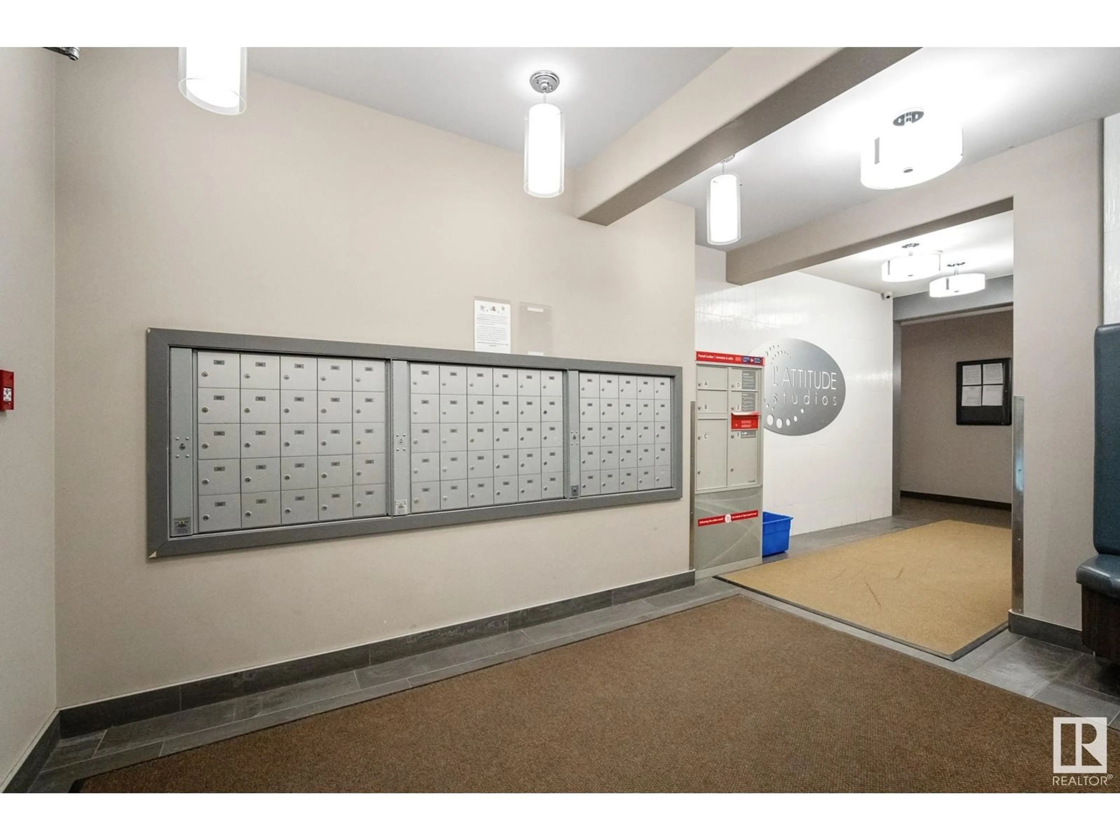#133 308 AMBLESIDE LINK LI SW, Edmonton, Alberta T6W0V3
Contact us about this property
Highlights
Estimated ValueThis is the price Wahi expects this property to sell for.
The calculation is powered by our Instant Home Value Estimate, which uses current market and property price trends to estimate your home’s value with a 90% accuracy rate.Not available
Price/Sqft$288/sqft
Est. Mortgage$1,073/mo
Maintenance fees$434/mo
Tax Amount ()-
Days On Market46 days
Description
Discover this stunning 2-BEDROOM main-floor condo in L'Attitude Studios. In the desirable Ambleside community in south Edmonton, this home features exquisite laminate flooring, a thoughtfully designed kitchen with stainless steel appliances, BRAND NEW CARPET installed, and 9-foot ceilings. While the spacious primary bedroom boasts dual closets and a beautiful ensuite bathroom, the living area is cozy with TERRACE ACCESS. Enjoy outdoor living on your private terrace with a gate exit to walking paths. The second bedroom is great for guests OR you have access to rent a GUEST SUITE within the building for your loved ones. Other additional features include 1 titled underground PARKING STALL with a titled storage cage, a complex fitness center and a social room to host friends daily! The Anthony Henday is close by, making it easy to get around the city. Located near excellent schools, public transportation, and some of the citys best shopping, this condo is the perfect place to call home! (id:39198)
Property Details
Interior
Features
Main level Floor
Kitchen
3.4 m x 3.2 mPrimary Bedroom
3.4 m x 3.4 mLiving room
3.6 m x 3.5 mBedroom 2
3.4 m x 3.1 mExterior
Parking
Garage spaces 1
Garage type -
Other parking spaces 0
Total parking spaces 1
Condo Details
Inclusions




