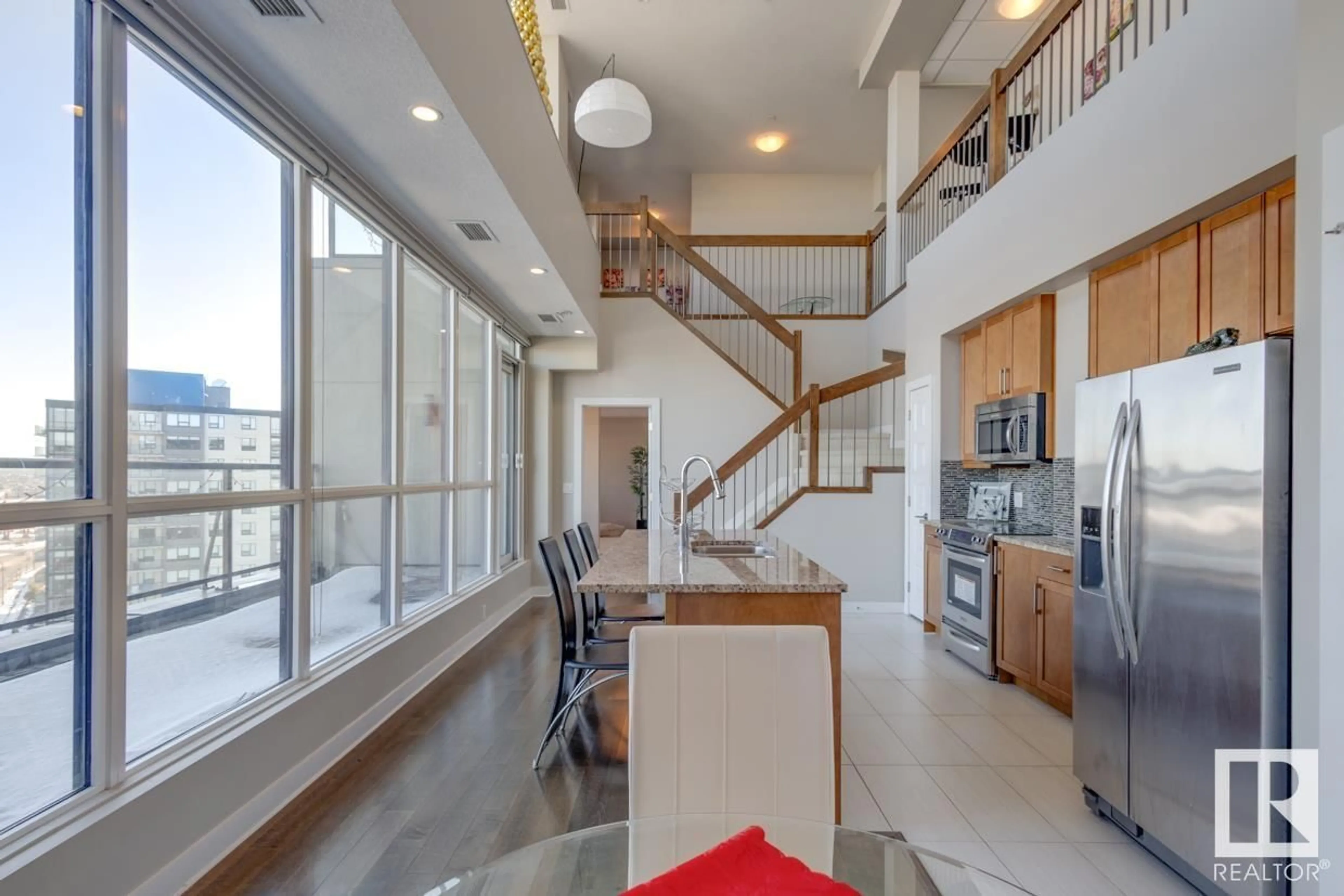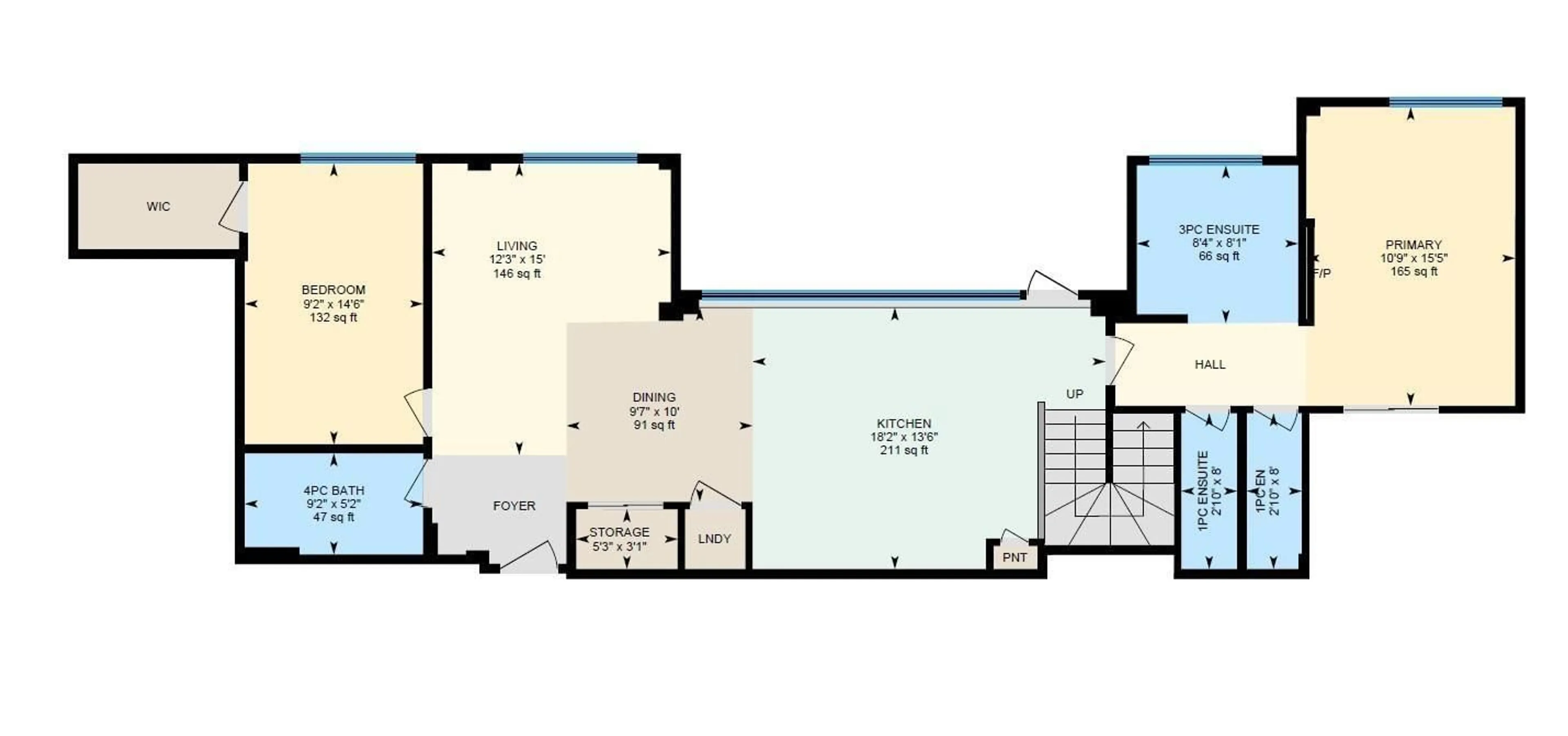#1225 5151 WINDERMERE BV SW, Edmonton, Alberta T6W2K4
Contact us about this property
Highlights
Estimated ValueThis is the price Wahi expects this property to sell for.
The calculation is powered by our Instant Home Value Estimate, which uses current market and property price trends to estimate your home’s value with a 90% accuracy rate.Not available
Price/Sqft$333/sqft
Days On Market15 days
Est. Mortgage$2,233/mth
Maintenance fees$849/mth
Tax Amount ()-
Description
Massive price reduction to sell! Welcome to ONE of the BEST PENTHOUSES in the City located on top floor of the Signature at Ambleside - Concrete high-rise building with stunning architectural structure and premium upscale living style. This incredible TWO storey penthouse boasts 1,550 sqft, TWO bedroom, 2 full baths, DEN, LOFT plus 3 patios (820 sqft). Breathtaking panoramic city view from the floor to ceiling windows. Modern open concept design on main level boasting porcelain tiles and hardwood floors throughout. Gourmet kitchen boasts SS appliances, granite ctps, over height cabinets & glass backsplashes. The master bdrm has a 5pc ensuite with dbl sink and large walkin closet. Artistic staircase leads to upper loft & den with extra living space and direct access to 3 patios. This unit also comes with ONE titled underground parking, central A/C, in suite laundry, elegant millwork and solid doors. Great amenities include CONCIERGE SERVICE, EXERCISE CENTRE & OUTDOOR TERRACE with water feature. (id:39198)
Property Details
Interior
Features
Main level Floor
Living room
3.75 m x 4.57 mDining room
2.92 m x 3.05 mKitchen
4.1 m x 5.54 mPrimary Bedroom
3.28 m x 4.69 mCondo Details
Amenities
Ceiling - 9ft
Inclusions
Property History
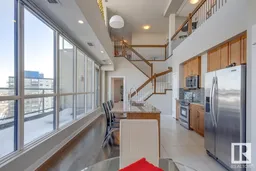 50
50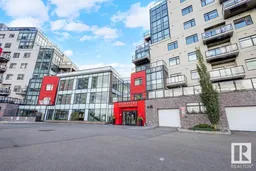 50
50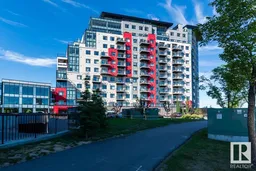 32
32
