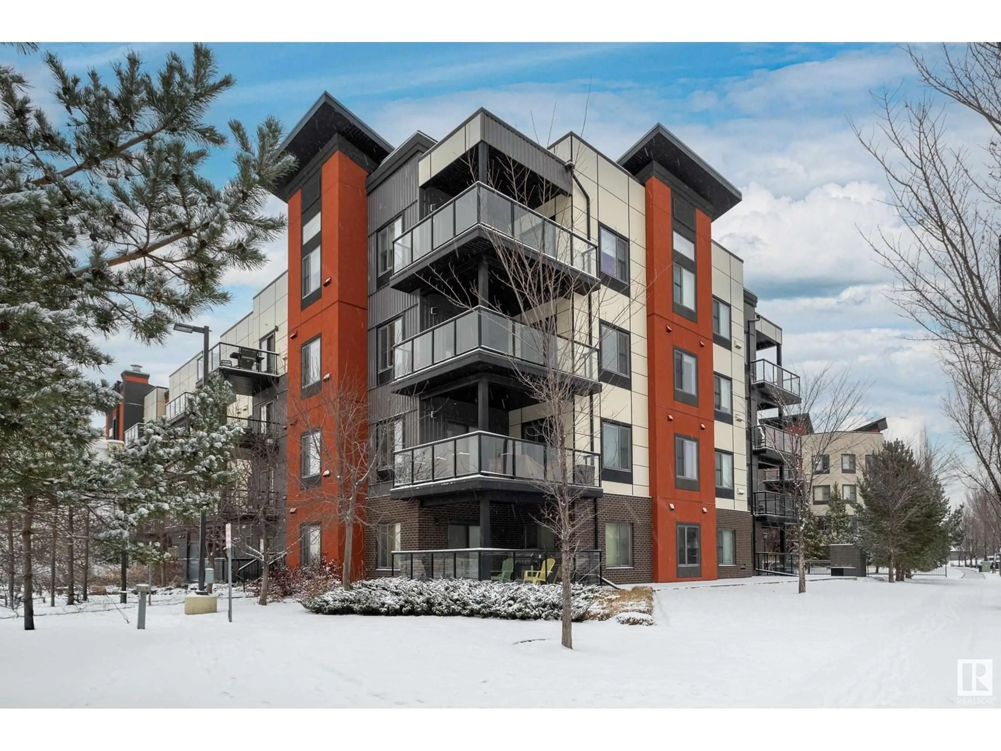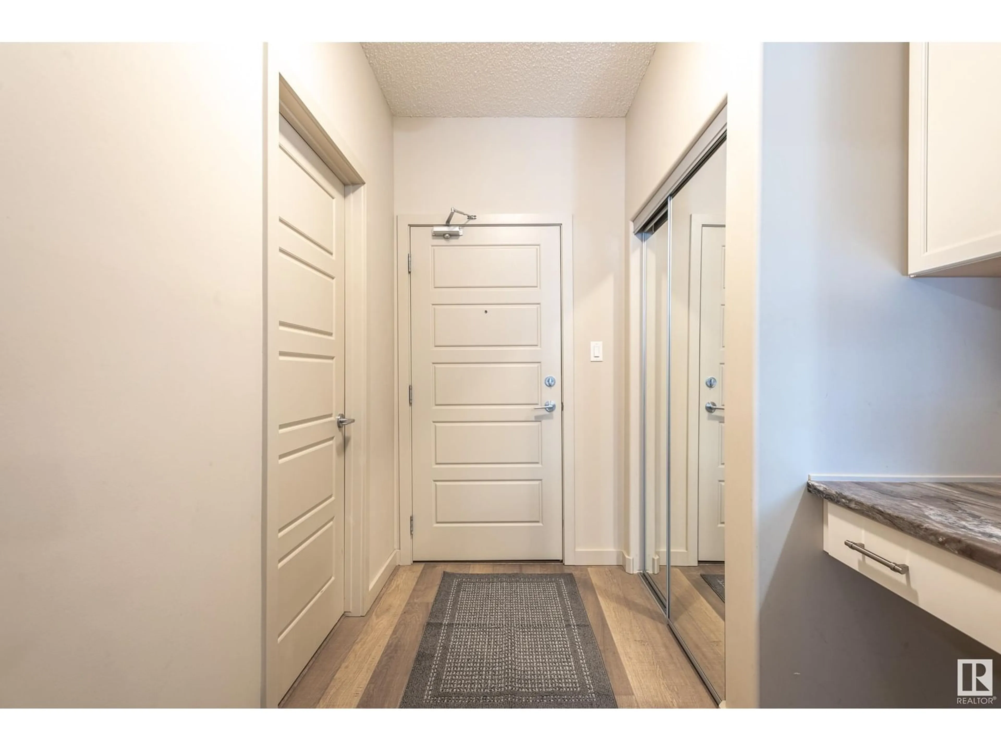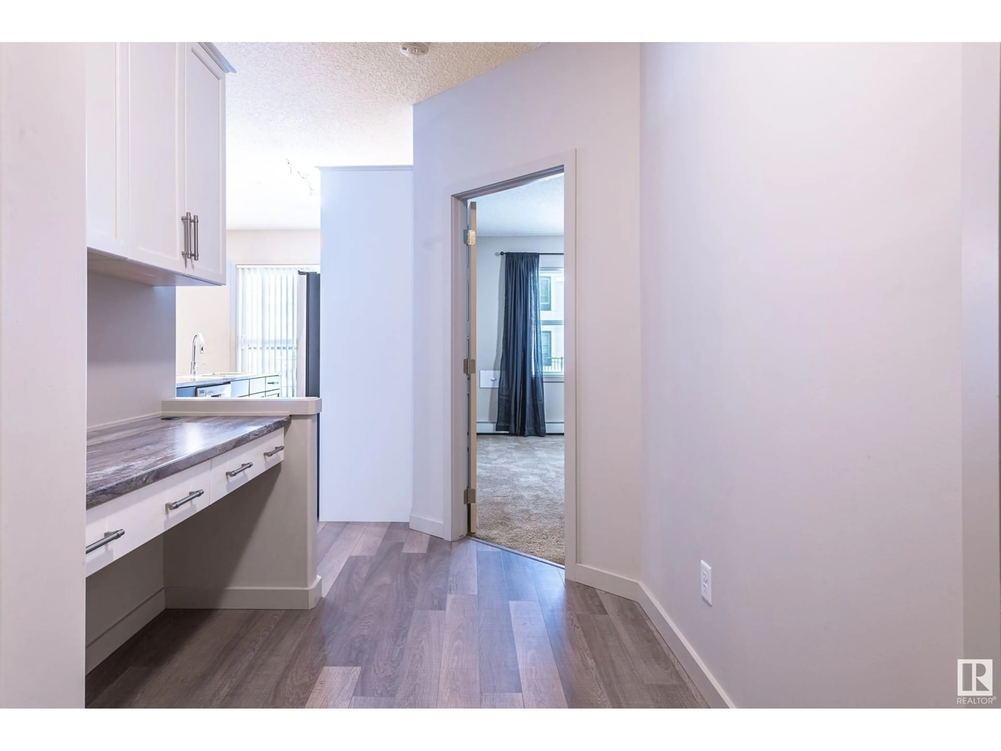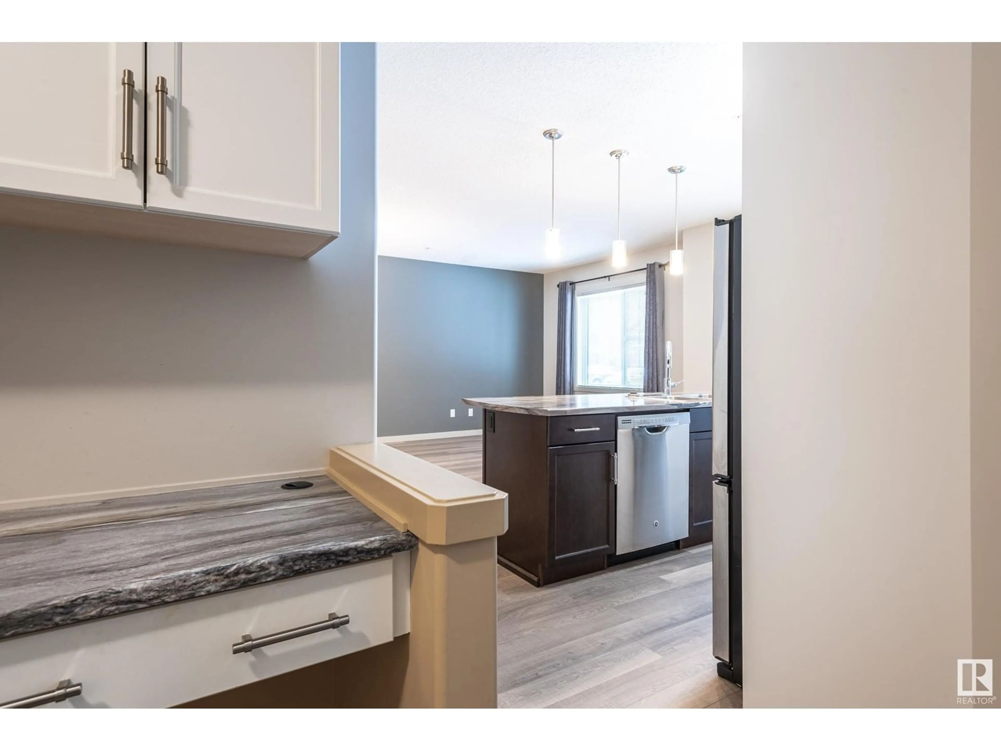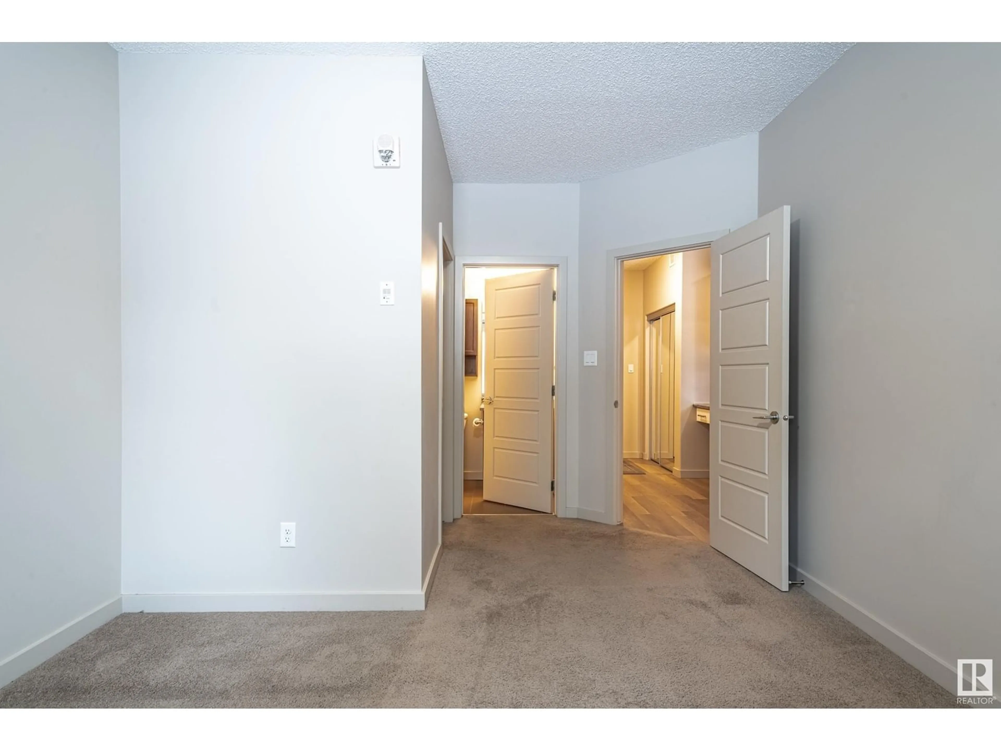#113 320 AMBLESIDE LI SW, Edmonton, Alberta T6W2Z9
Contact us about this property
Highlights
Estimated ValueThis is the price Wahi expects this property to sell for.
The calculation is powered by our Instant Home Value Estimate, which uses current market and property price trends to estimate your home’s value with a 90% accuracy rate.Not available
Price/Sqft$306/sqft
Est. Mortgage$1,224/mo
Maintenance fees$567/mo
Tax Amount ()-
Days On Market30 days
Description
Step into the lifestyle youve been dreaming of with this stunning 1-bedroom + flex room condo! Situated on the main floor of a beautifully designed, pet-friendly complex, this home offers the perfect blend of comfort and convenience. The inviting entryway welcomes you with a dedicated laundry room, ample closet space, and a versatile office or study nook. The open-concept layout features a bright living room and a stylish kitchen boasting sleek white cabinetry, abundant storage, and a large island with functional pots-and-pans drawers. With soaring 9' ceilings and laminate flooring, every detail is thoughtfully crafted. The spacious primary bedroom easily fits a king-sized bed and includes a walk-in closet and a luxe ensuite with a double shower. The second full bathroom is a relaxing retreat with a deep soaker tub. Enjoy the southeast-facing patio drenched in sunlight, or take advantage of building amenities like a fitness center, social room, and guest suite. 2 titled underground parking. A must see! (id:39198)
Property Details
Interior
Features
Main level Floor
Living room
5.01 m x 3.33 mDining room
4.54 m x 1.27 mKitchen
4.59 m x 3.58 mPrimary Bedroom
4.9 m x 3.52 mCondo Details
Inclusions

