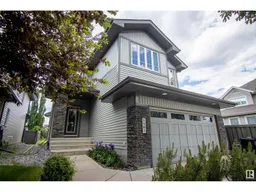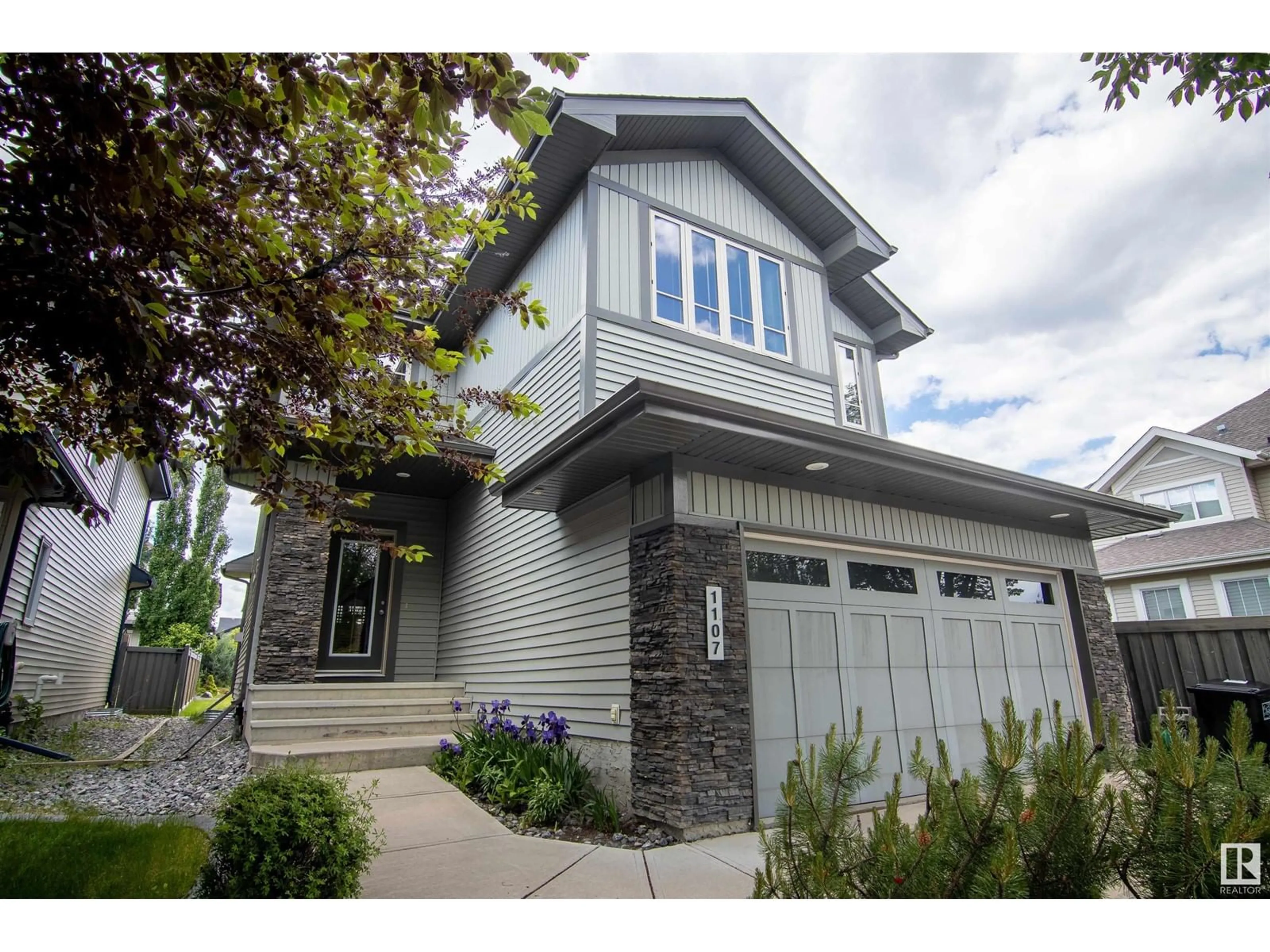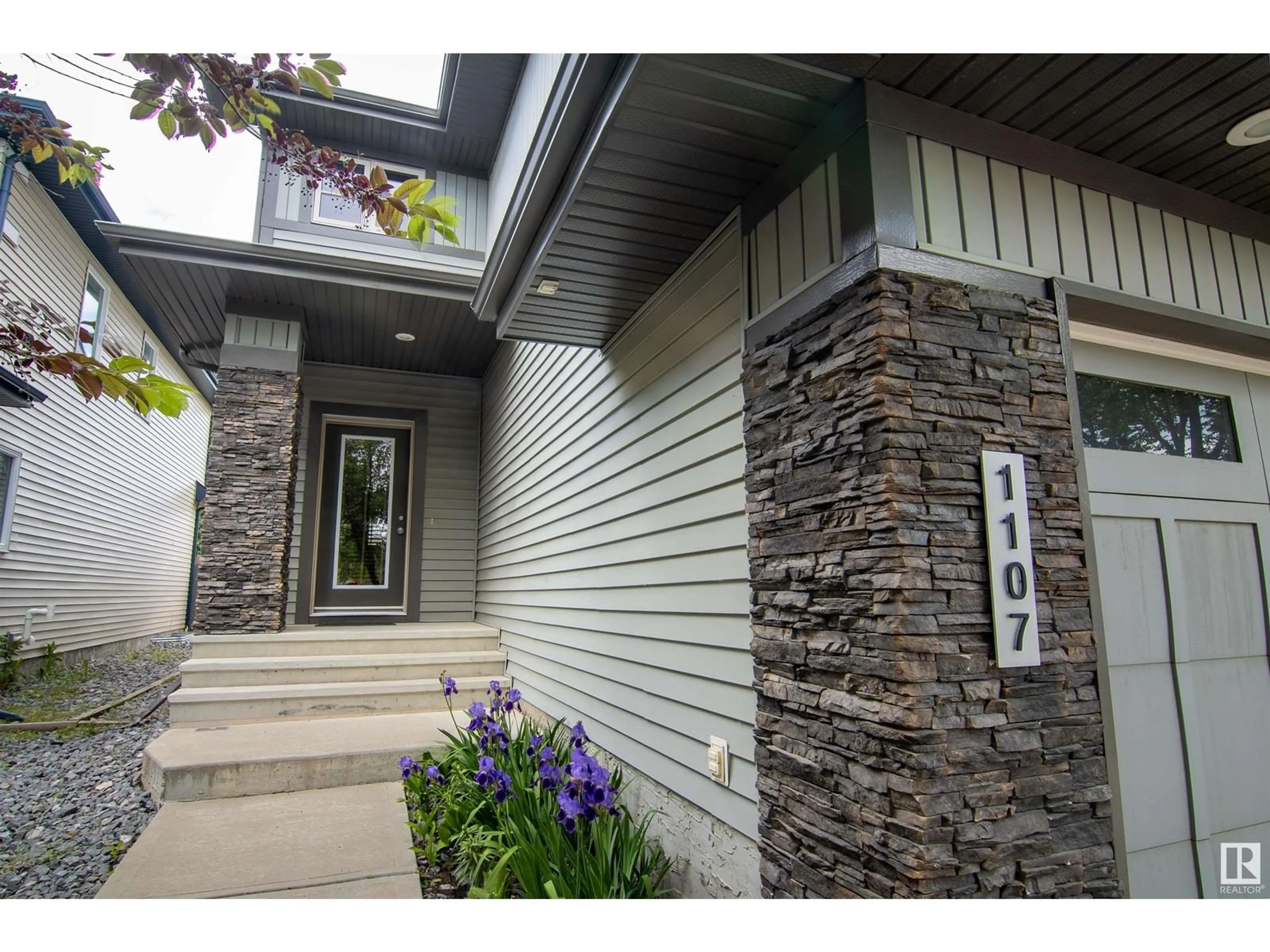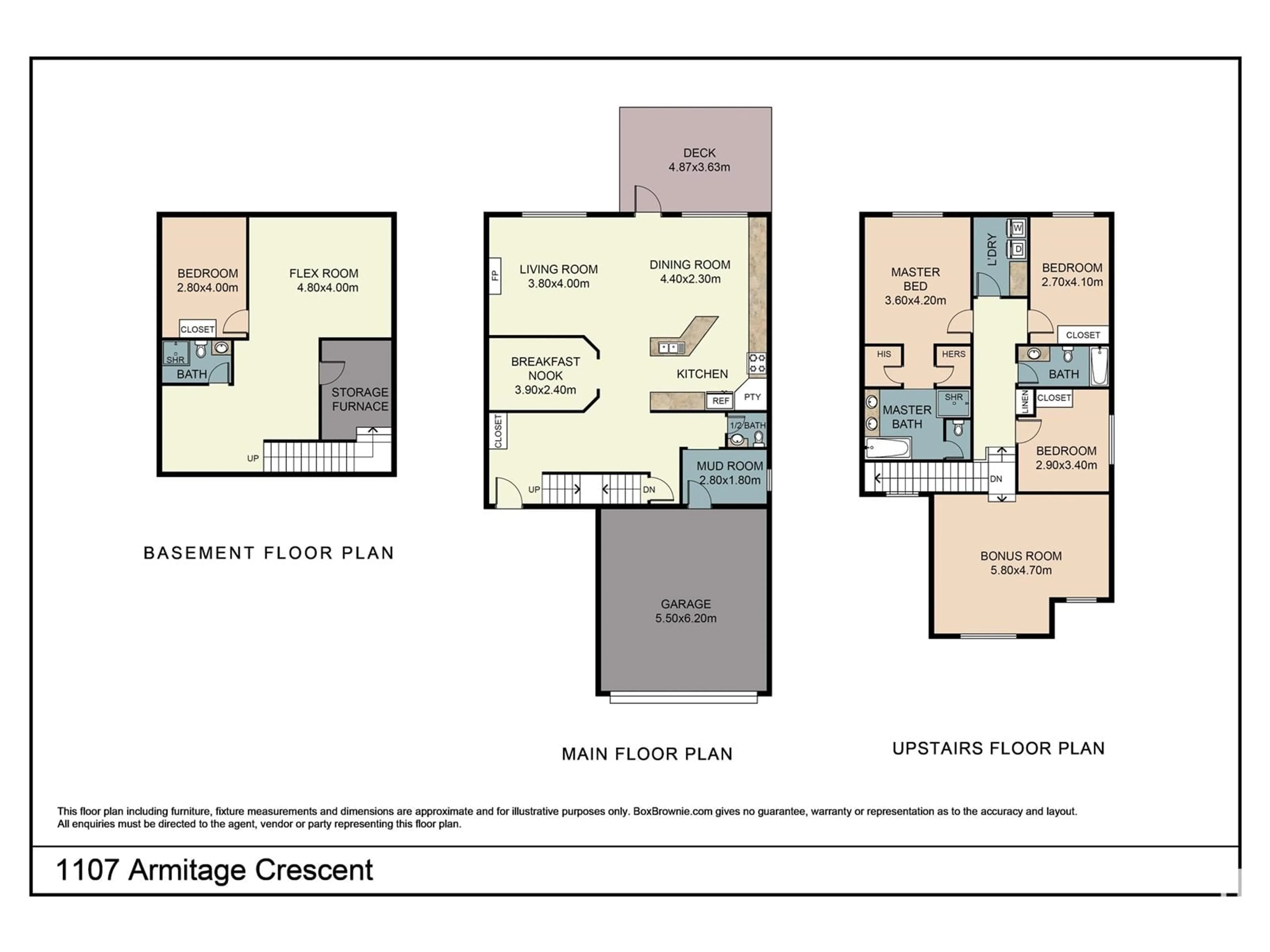1107 ARMITAGE CR SW, Edmonton, Alberta T6W0H2
Contact us about this property
Highlights
Estimated ValueThis is the price Wahi expects this property to sell for.
The calculation is powered by our Instant Home Value Estimate, which uses current market and property price trends to estimate your home’s value with a 90% accuracy rate.Not available
Price/Sqft$302/sqft
Days On Market44 days
Est. Mortgage$2,791/mth
Tax Amount ()-
Description
Nestled in the heart of Ambleside, this immaculate residence boasts an exceptional fusion of elegance and practicality, perfect for families seeking both comfort and convenience. With 4 bed and 3.5 bath, this home caters to the needs of growing families or those who love to host guests. With one of the largest lots on the block, this home offers gleaming hardwood floors that add a touch of class throughout the main floor. A fully finished basement provides an additional bedroom and full bathroom, ideal for teenagers or as guest accommodation. Air con and tankless hot water ensure year-round comfort, while the natural gas BBQ hookup on the deck promises delightful al fresco dining experiences. With a coveted location, families will appreciate being within walking distance to the bustling Currents of Windermere, offering a movie theatre, plethora of dining options, shopping delights, and grocery stores. Nearby parks and the reputable Dr. Margaret-Ann School underscore the family-friendly appeal. (id:39198)
Property Details
Interior
Features
Main level Floor
Living room
3.8 m x 4 mDining room
5.4 m x 2.3 mKitchen
5.4 m x 3.9 mExterior
Parking
Garage spaces 4
Garage type Attached Garage
Other parking spaces 0
Total parking spaces 4
Property History
 37
37


