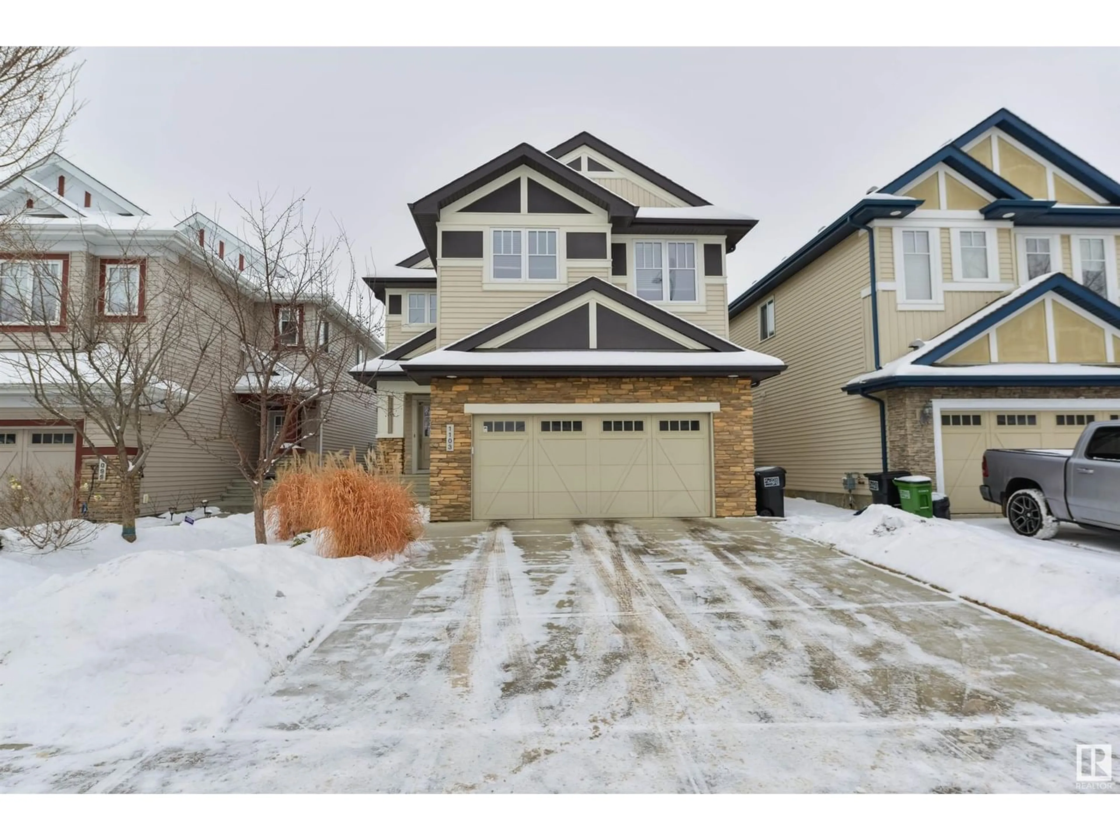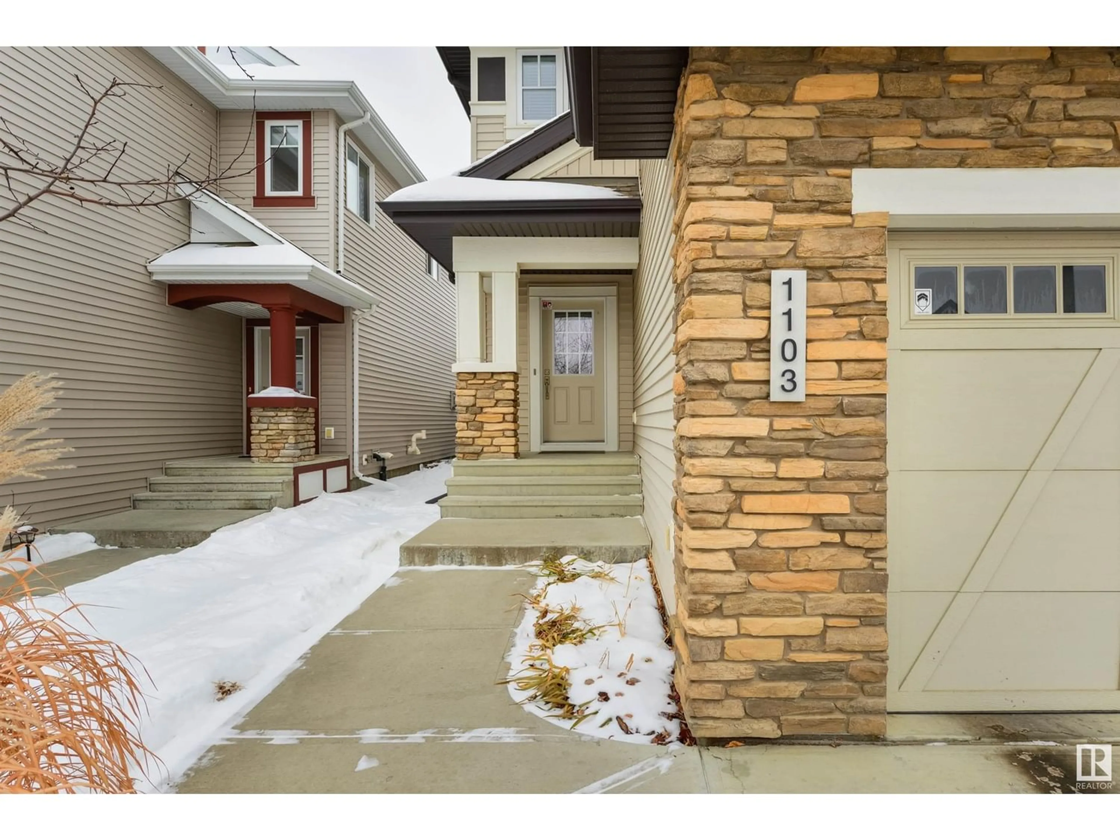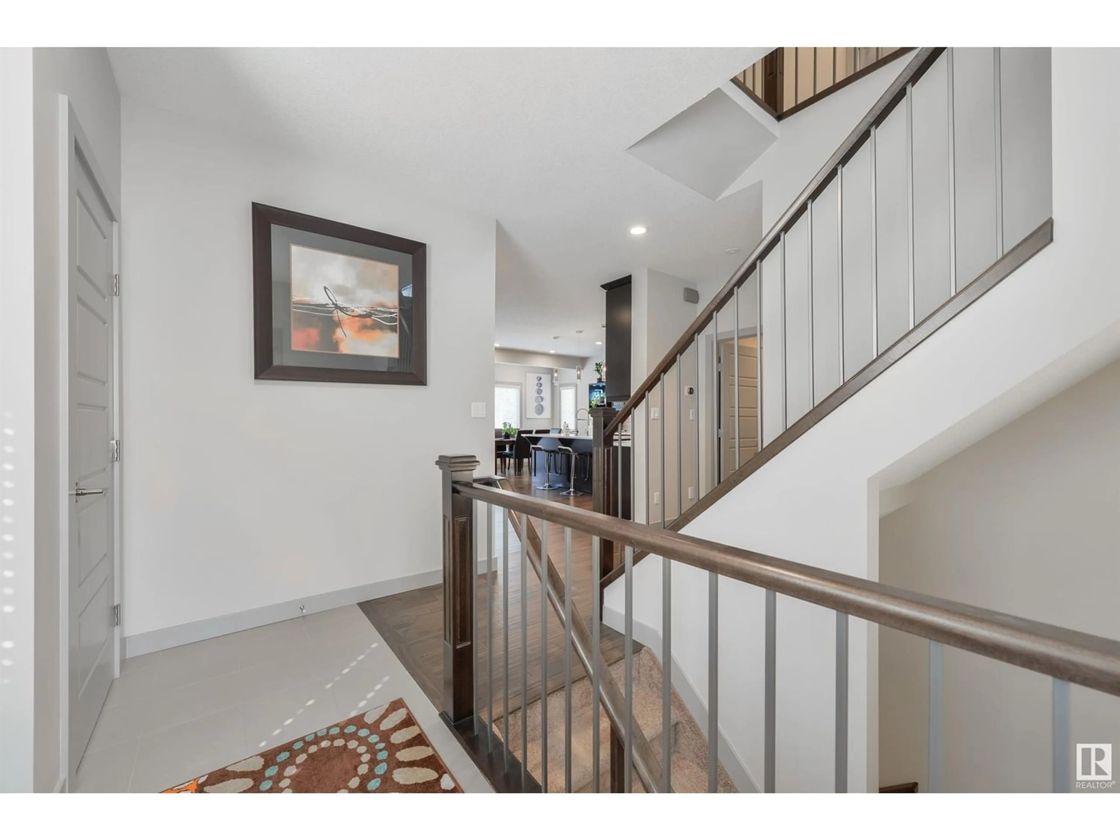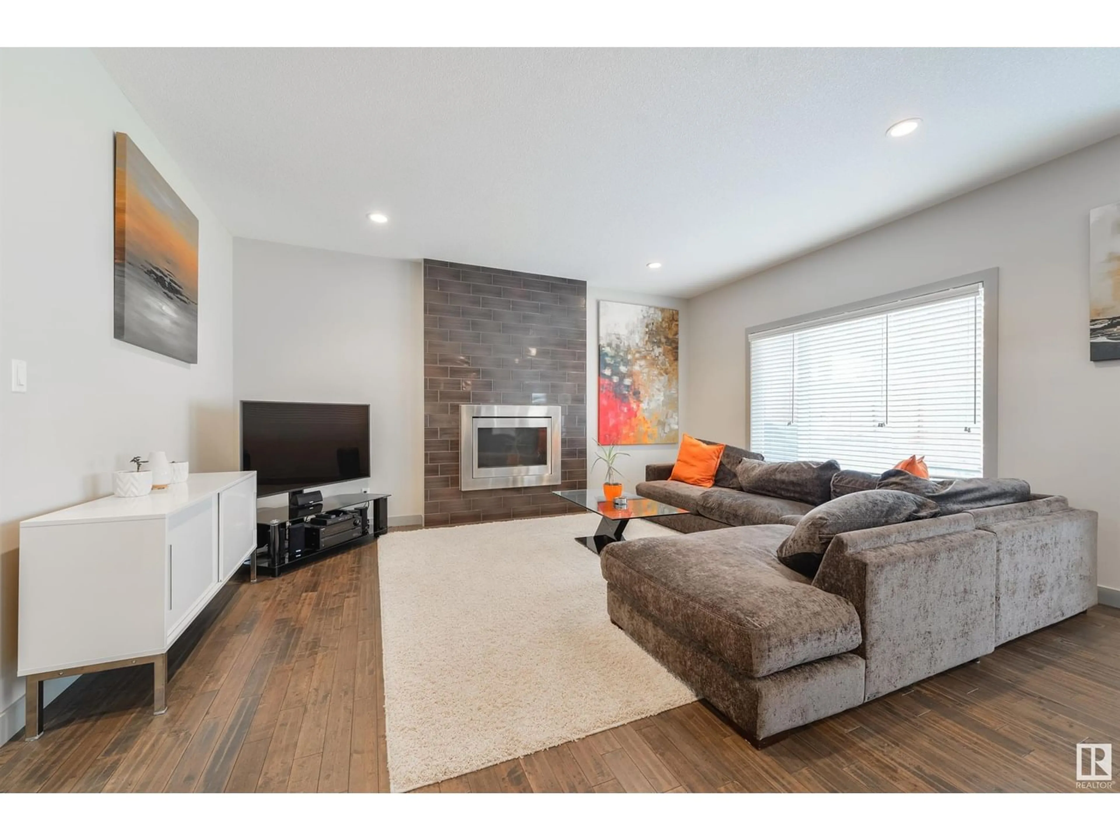1103 ARMITAGE CR SW, Edmonton, Alberta T6W0H2
Contact us about this property
Highlights
Estimated ValueThis is the price Wahi expects this property to sell for.
The calculation is powered by our Instant Home Value Estimate, which uses current market and property price trends to estimate your home’s value with a 90% accuracy rate.Not available
Price/Sqft$277/sqft
Est. Mortgage$2,555/mo
Tax Amount ()-
Days On Market333 days
Description
Incredible finishes this home in Ambleside is absolutely BEAUTIFUL and shows LIKE NEW!! Features here include central A/C, 9 ceilings, an open-concept design, hand-scraped maple hardwood flooring, Chefs kitchen with upgraded appliances, center island, QUARTZ countertops, under-cabinet lighting, & walk-through pantry leading to the laundry & mudroom areas, gorgeous living room with gas fireplace, top-floor bonus room with vaulted ceilings & built-in speakers, 3 total bedrooms including a king-sized owners suite with walk-in closet & 5pc ensuite, a HEATED double-attached garage with hot/cold water taps, and a spectacular yard with exterior deck, built-in pergola, ground-level stamped-concrete patio, raised garden beds, and a desirable WEST-FACING exposure. With easy access to commuter routes & the shopping district at Windermere, this home is fantastic, and would make the perfect addition for your family! (id:39198)
Property Details
Interior
Features
Main level Floor
Living room
4.28 m x 5.21 mDining room
3.95 m x 2.49 mKitchen
3.95 m x 3.94 mLaundry room




