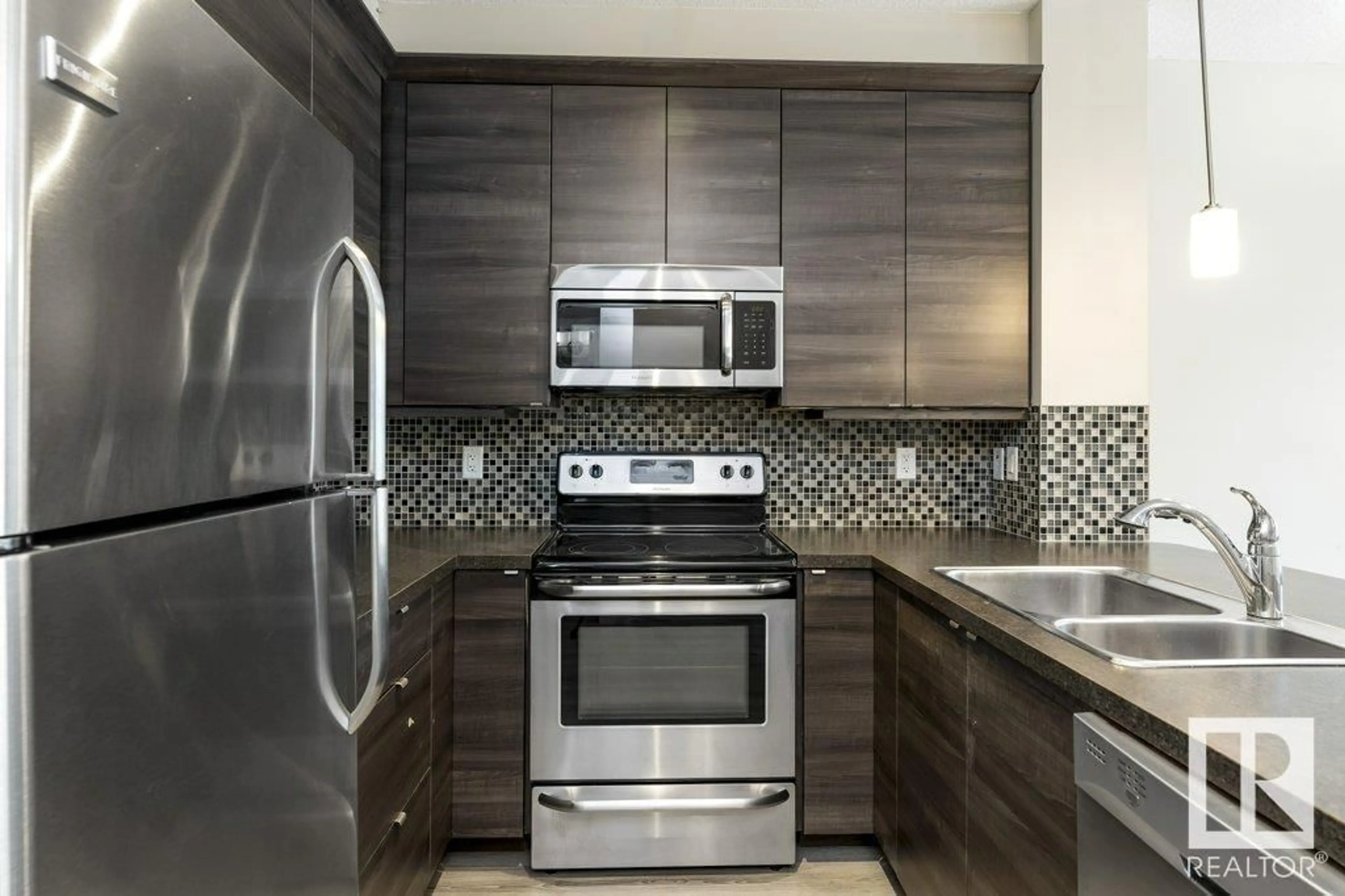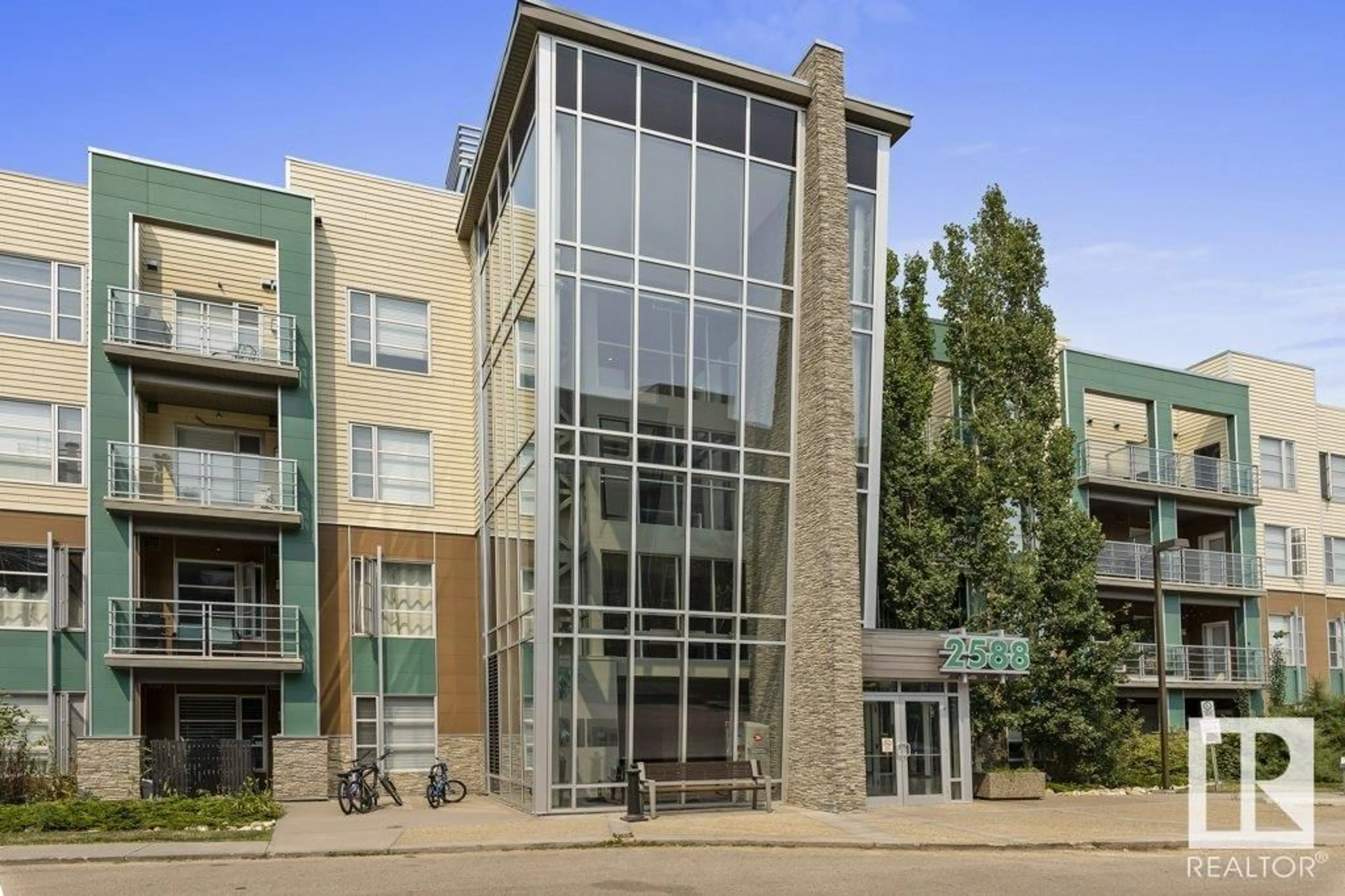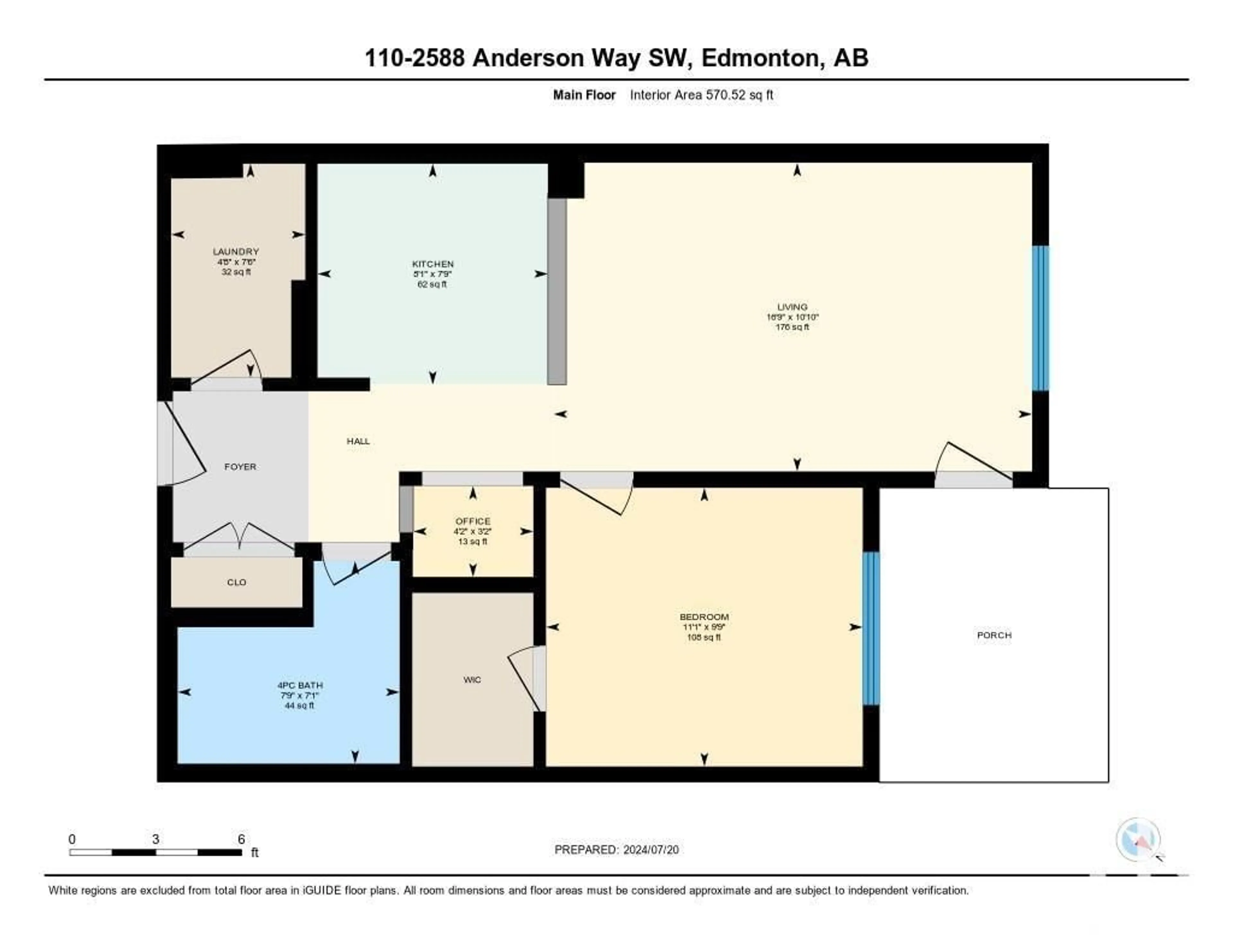#110 2588 ANDERSON WY SW, Edmonton, Alberta T6W0R2
Contact us about this property
Highlights
Estimated ValueThis is the price Wahi expects this property to sell for.
The calculation is powered by our Instant Home Value Estimate, which uses current market and property price trends to estimate your home’s value with a 90% accuracy rate.Not available
Price/Sqft$271/sqft
Est. Mortgage$665/mth
Maintenance fees$364/mth
Tax Amount ()-
Days On Market48 days
Description
Welcome to Ion In Ambleside. This impeccably managed one-bedroom, one-bathroom condominium is located on the first floor and boasts an open-concept floor plan, and a beautiful kitchen with ample cabinet space and stainless-steel appliances. The kitchen seamlessly flows into the inviting living area passed a dedicated home office space. The large bedroom includes a walk-in closet, and the unit is complete with a charming patio, in-suite laundry, and additional storage. This residence also includes a titled parking stall, access to a well-equipped gym, a guest suite, and a social room. Close to all major amenities, this is truly an amazing home in an outstanding location! (id:39198)
Property Details
Interior
Features
Main level Floor
Living room
3.29 m x 5.1 mKitchen
2.36 m x 2.46 mPrimary Bedroom
2.97 m x 3.38 mOffice
0.97 m x 1.28 mCondo Details
Amenities
Ceiling - 9ft
Inclusions
Property History
 32
32


