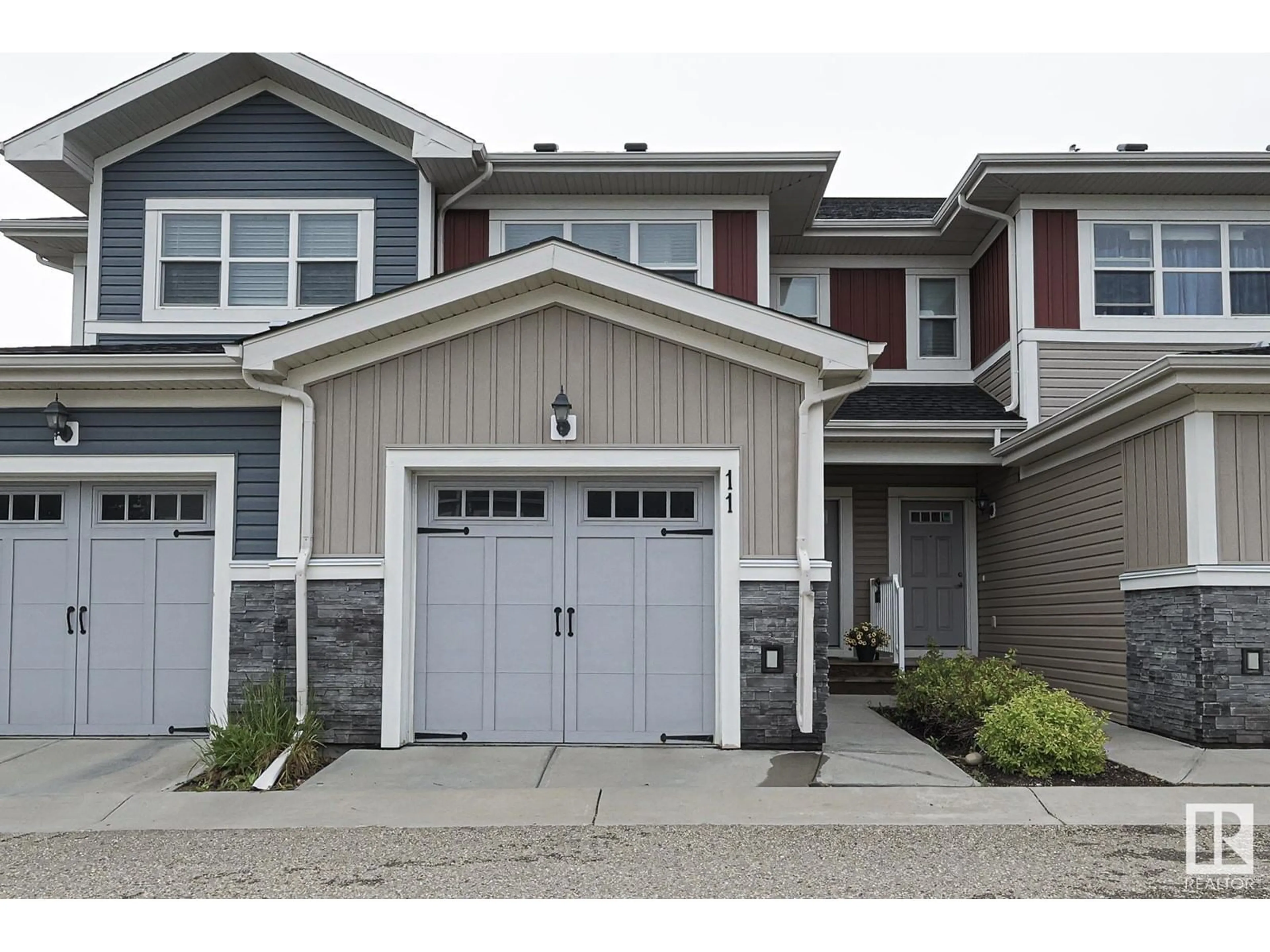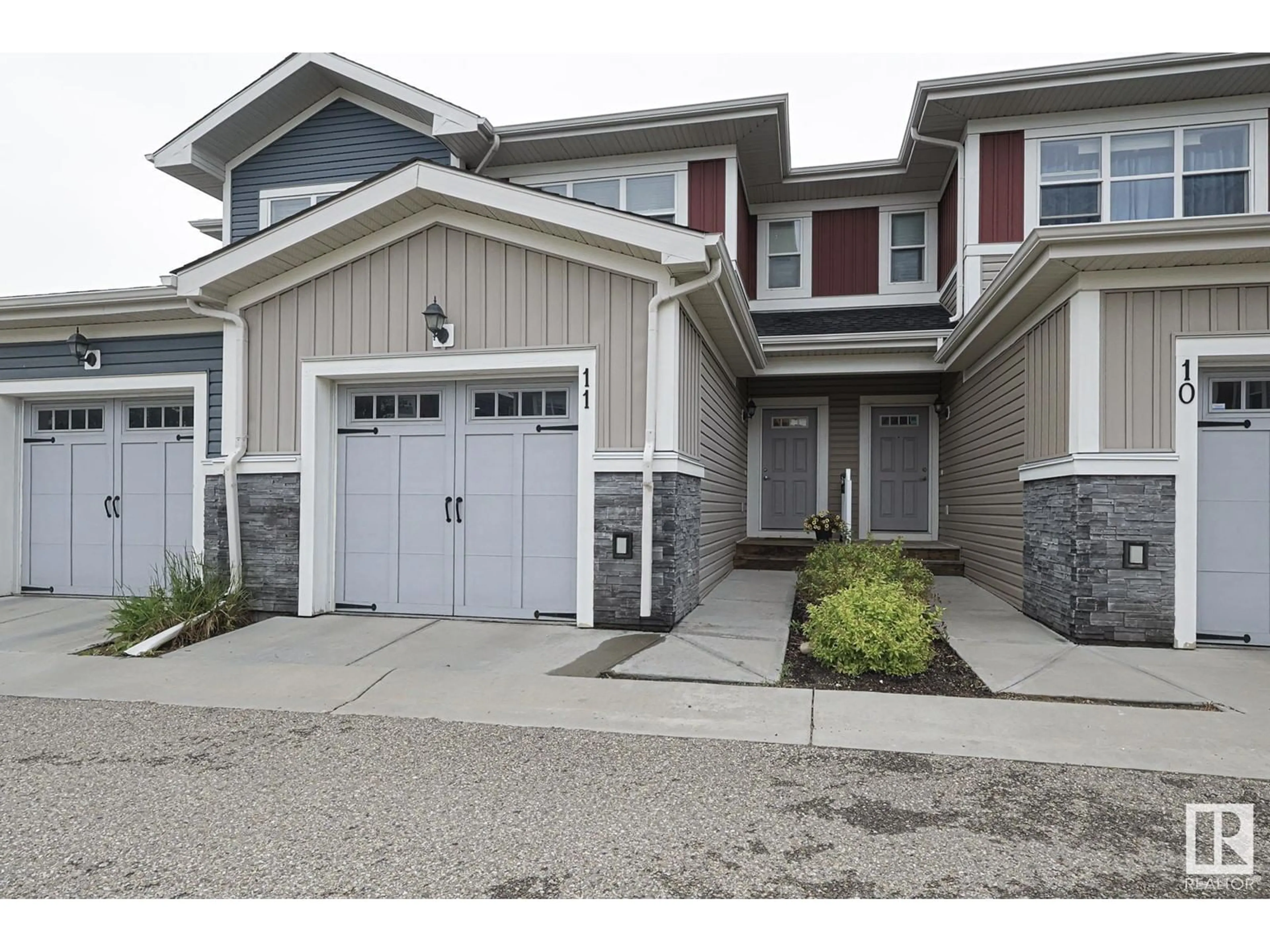#11 3710 Allan DR SW, Edmonton, Alberta T6W2C4
Contact us about this property
Highlights
Estimated ValueThis is the price Wahi expects this property to sell for.
The calculation is powered by our Instant Home Value Estimate, which uses current market and property price trends to estimate your home’s value with a 90% accuracy rate.Not available
Price/Sqft$242/sqft
Days On Market22 days
Est. Mortgage$1,395/mth
Maintenance fees$332/mth
Tax Amount ()-
Description
AFFORDABLE HOUSING FOR YOU & YOUR FAMILY! Well maintained 3 bdrm 1340 sqft townhouse located in desirable SW community of Ambleside. You'll love the open concept main floor which boasts 9ft ceilings, a spacious kitchen with island, living room, dining area & 2pc bathroom. Room for the whole family in the upper level featuring 3 spacious bedrooms, one of which is the primary room with a walk-in closet & 4pc ensuite. Other 2 bedrooms have easy access to additional 4pc bathroom so everyone can get ready in the morning. The unfinished basement features the laundry & a great space for storage & kids to play - maybe even develop it into a spacious rec room & / or bedroom & bathroom. You'll also love winter parking in the heated single car garage - PLUS comes with a titled driveway stall. Great cozy yard space for BBQ and summer fun. Literally watch your kids walk to Dr. Margaret-Ann Armour School (K-9). Playgrounds & shopping very close by - fantastic location - quick access to everywhere - DON'T MISS OUT!! (id:39198)
Property Details
Interior
Features
Main level Floor
Living room
4.15 m x 3.65 mDining room
2.5 m x 3.82 mKitchen
2.79 m x 3.18 mCondo Details
Amenities
Ceiling - 9ft
Inclusions
Property History
 46
46

