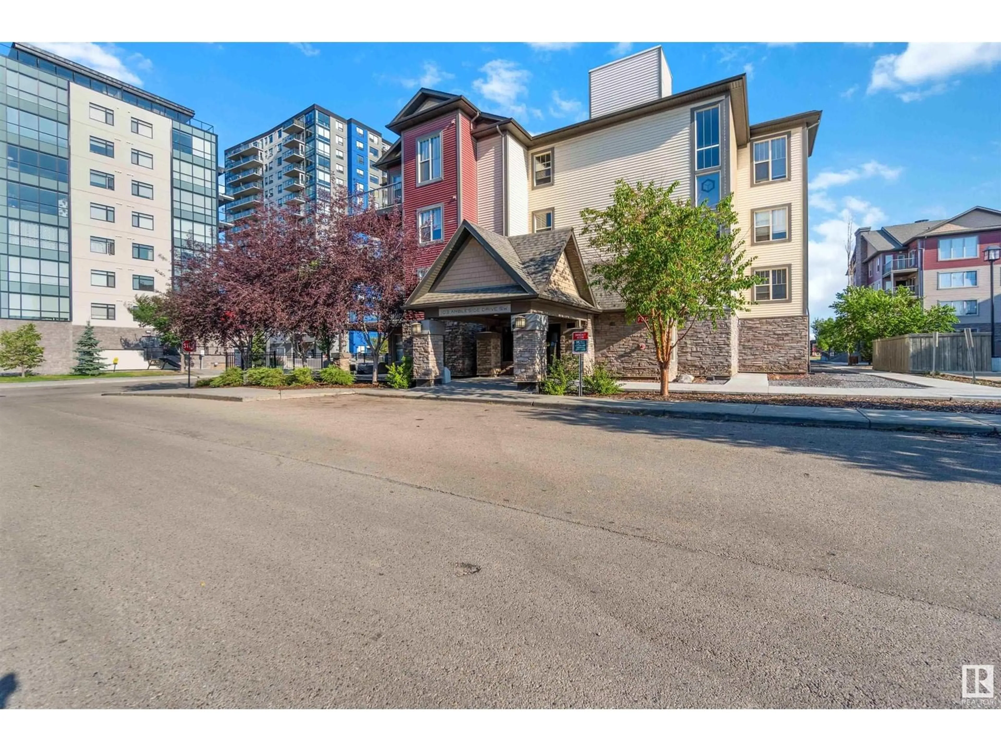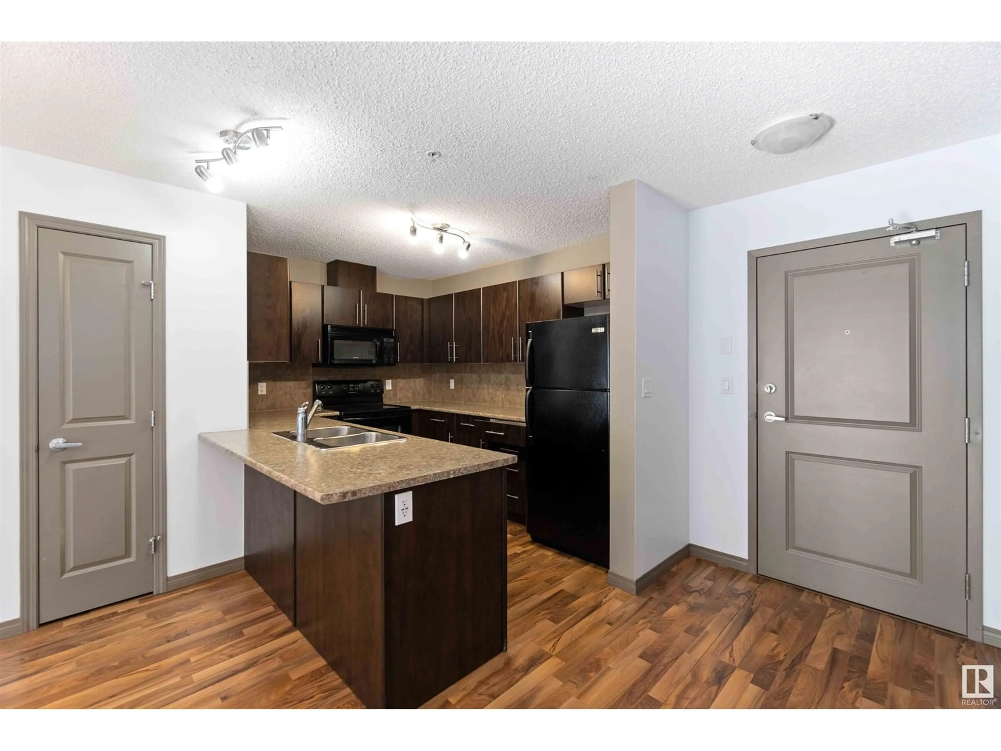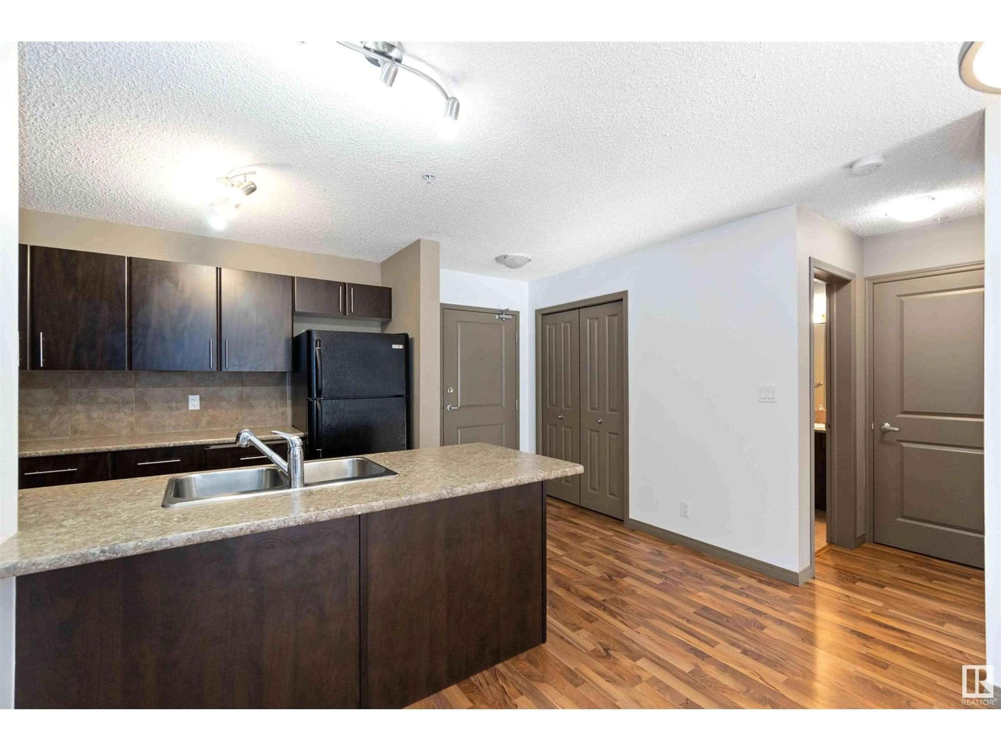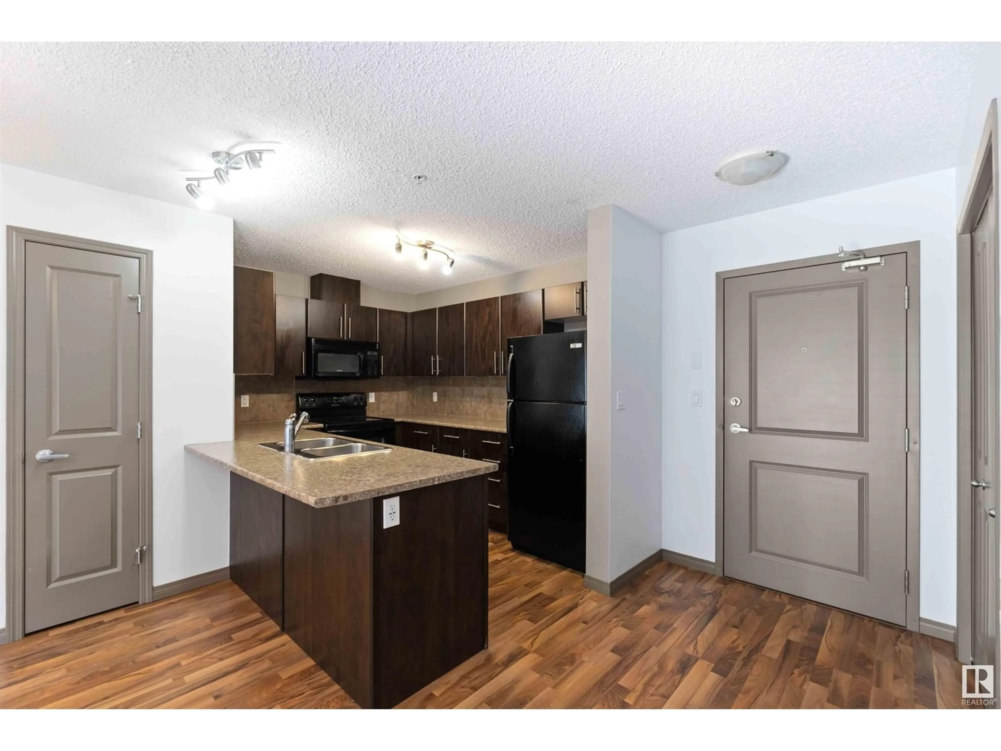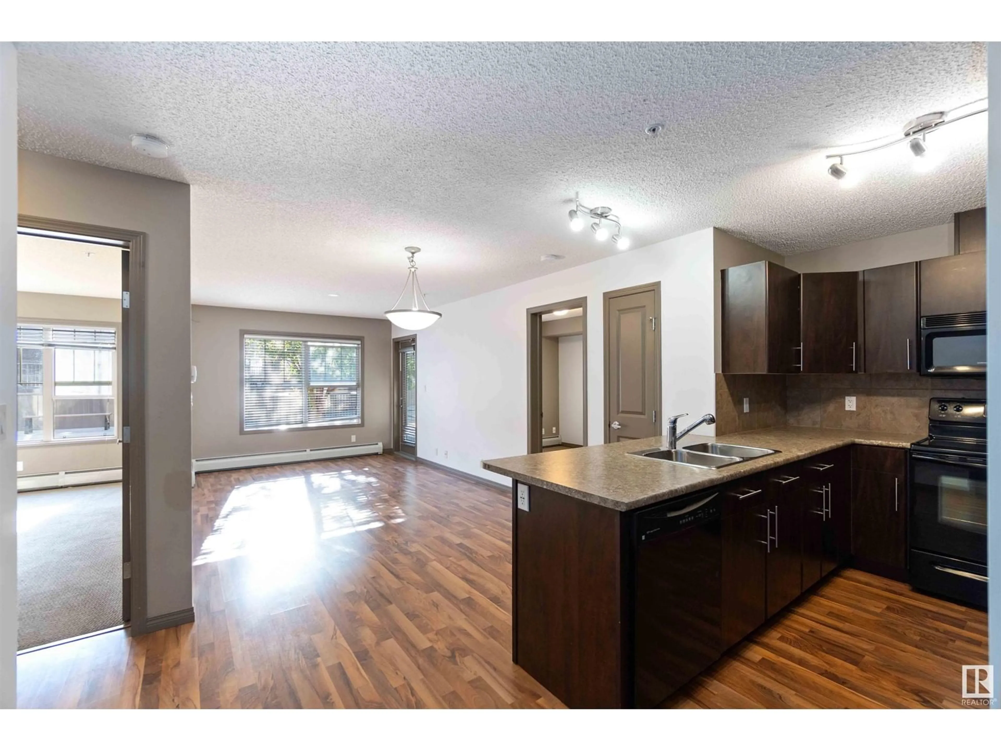#104 103 ambleside DR SW, Edmonton, Alberta T6W0J4
Contact us about this property
Highlights
Estimated ValueThis is the price Wahi expects this property to sell for.
The calculation is powered by our Instant Home Value Estimate, which uses current market and property price trends to estimate your home’s value with a 90% accuracy rate.Not available
Price/Sqft$258/sqft
Est. Mortgage$859/mo
Maintenance fees$458/mo
Tax Amount ()-
Days On Market54 days
Description
Welcome to this charming 2-bedroom, 2-bathroom first-floor apartment in the beautiful neighbourhood of Ambleside. Spanning 778 square feet, this well-designed unit offers a comfortable and inviting living space, perfect for those seeking both convenience and style. The open-concept layout seamlessly connects the living, dining, and kitchen areas, creating an ideal environment for both relaxation and entertaining. The master bedroom is a true retreat, featuring a walk-through closet that leads to a private ensuite bathroom. Additionally, this apartment comes with TWO UNDERGROUND titled parking stalls, offering secure and convenient parking options. Located in the heart of Ambleside, this home is just a short walk from parks, schools, and a variety of shops and restaurants, making it the perfect place to enjoy a vibrant community lifestyle. (id:39198)
Property Details
Interior
Features
Main level Floor
Bedroom 2
Primary Bedroom
Condo Details
Amenities
Ceiling - 9ft
Inclusions

