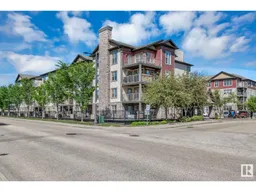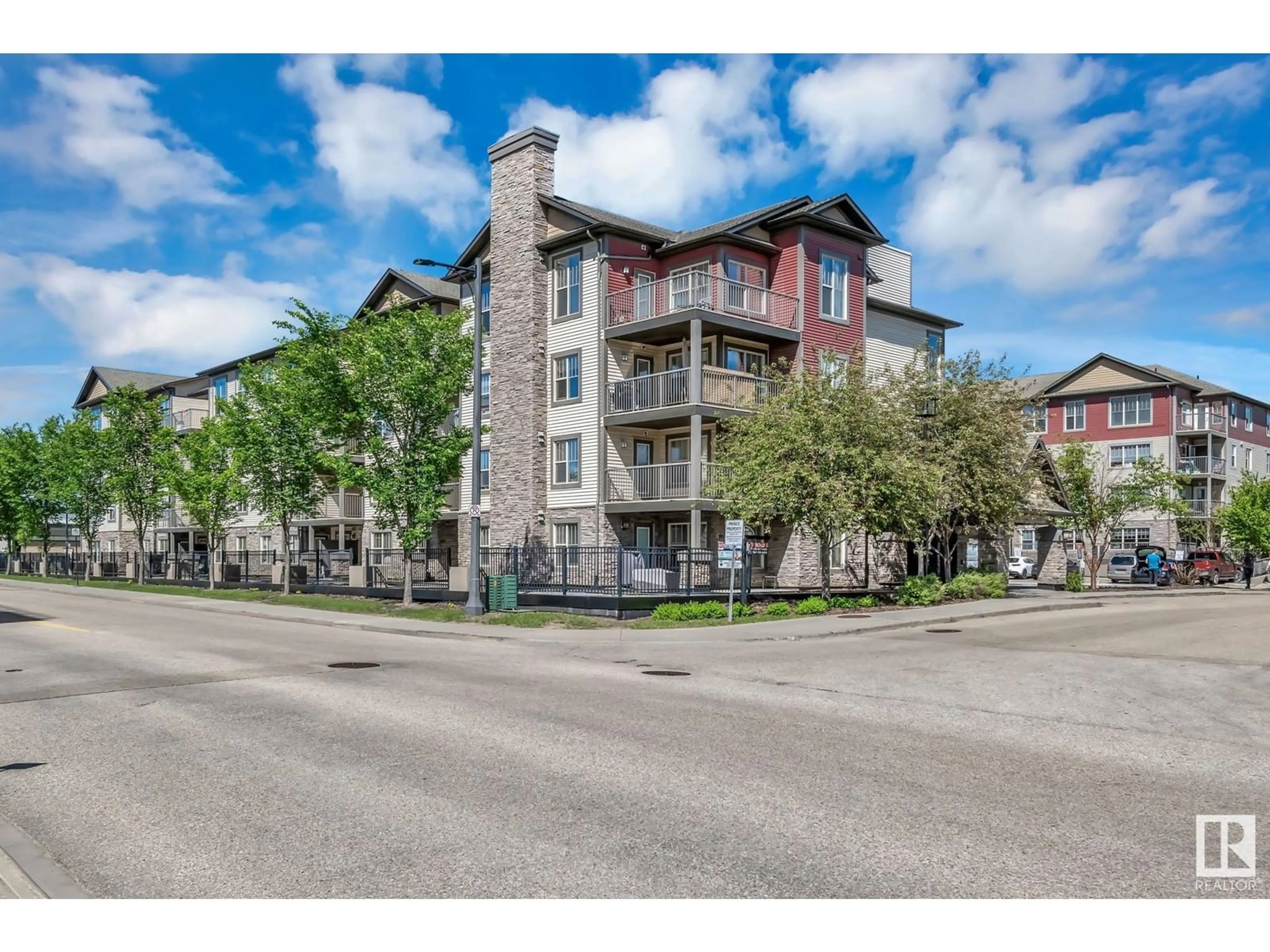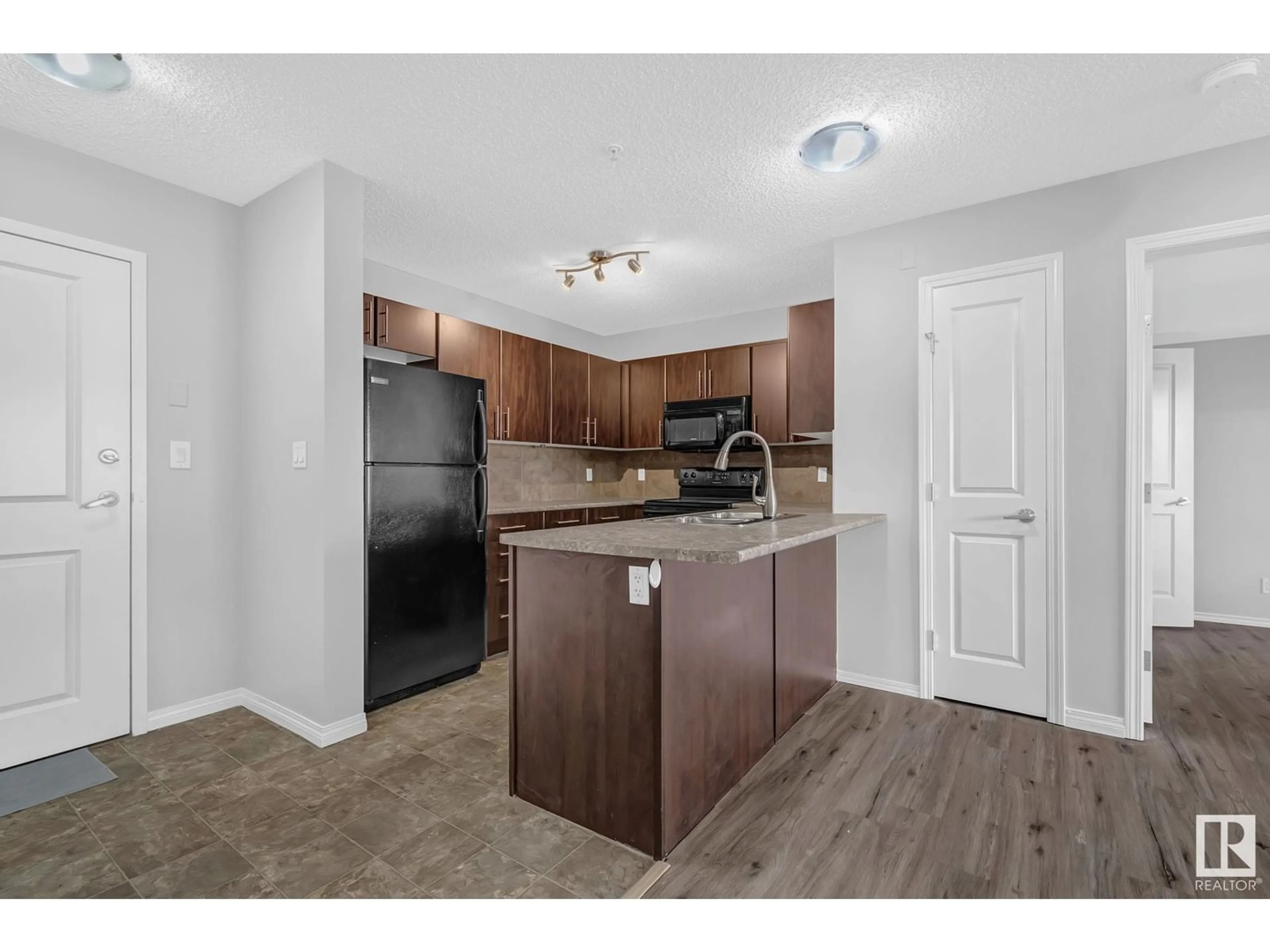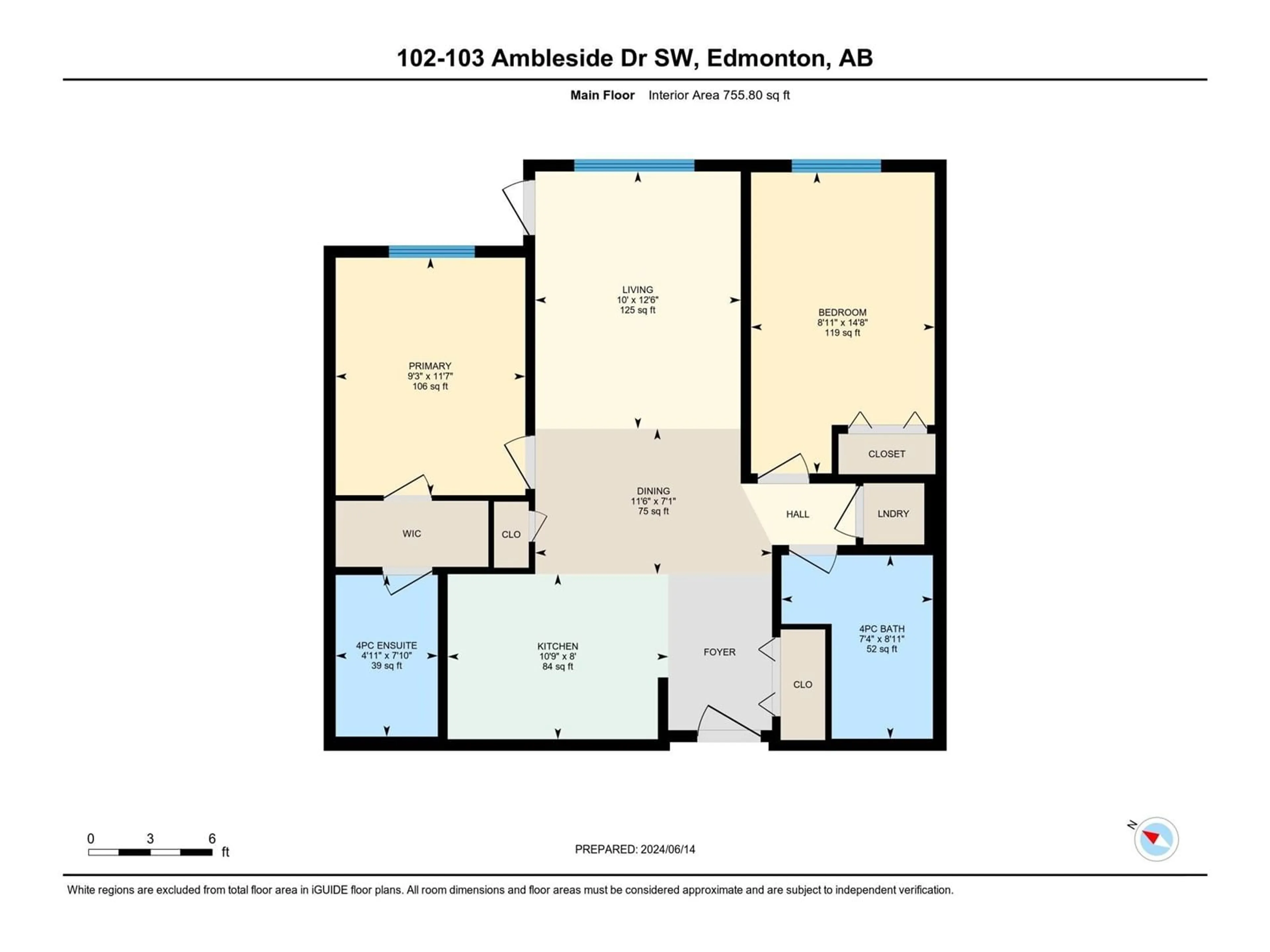#102 103 Ambleside Drive SW SW, Edmonton, Alberta T6W0J4
Contact us about this property
Highlights
Estimated ValueThis is the price Wahi expects this property to sell for.
The calculation is powered by our Instant Home Value Estimate, which uses current market and property price trends to estimate your home’s value with a 90% accuracy rate.Not available
Price/Sqft$264/sqft
Est. Mortgage$858/mo
Maintenance fees$450/mo
Tax Amount ()-
Days On Market153 days
Description
Immaculate condo in an exceptional location! This 2-bedroom, 2-bathroom unit is just minutes on foot from all the amenities of Currents of Windermere. Recently painted throughout (walls, ceiling, baseboards) with updated light fixtures and newer toilets. Master bedroom has walk through double closet and a 4pc.ensuite bathroom. Features include secure heated underground parking, a natural gas BBQ line, in-suite laundry, and access to a common room and workout facility within the complex. Enjoy the airy open concept and unwind on the patio. Conveniently close to parks, walking trails, public transit, and major routes. Condo fees cover heat and water. Available for quick possession! (id:39198)
Property Details
Interior
Features
Main level Floor
Living room
11.6 m x measurements not availableDining room
7 m x measurements not availableKitchen
7.8 m x measurements not availablePrimary Bedroom
9.9 m x measurements not availableCondo Details
Inclusions
Property History
 31
31


